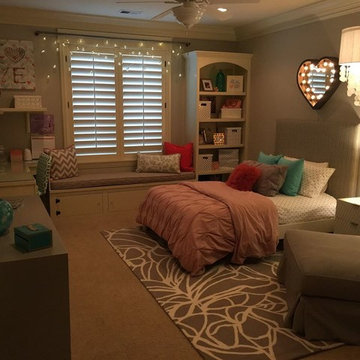Коричневая спальня – фото дизайна интерьера
Сортировать:
Бюджет
Сортировать:Популярное за сегодня
1 - 20 из 13 100 фото

На фото: хозяйская спальня в морском стиле с серыми стенами, ковровым покрытием и серым полом без камина
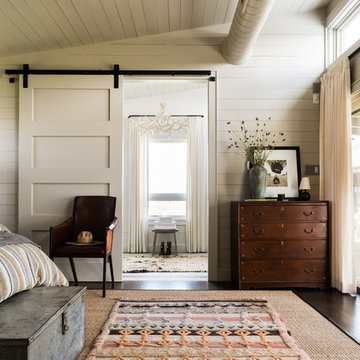
На фото: большая хозяйская спальня в стиле кантри с белыми стенами, темным паркетным полом, коричневым полом и стандартным камином

Serene master bedroom nestled in the South Carolina mountains in the Cliffs Valley. Peaceful wall color Sherwin Williams Comfort Gray (SW6205) with a cedar clad ceiling.
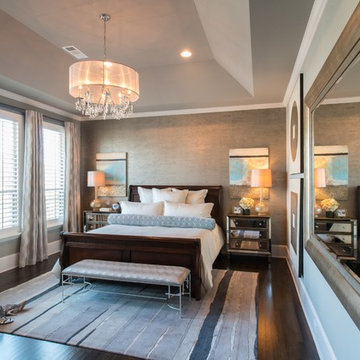
Inside, walls and ceiling in a cool gray are met with a warm pewter wallcovering, boasting hints of blue and a sheen to truly anchor the head of the room.
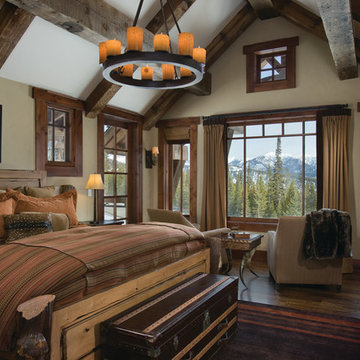
Designed as a prominent display of Architecture, Elk Ridge Lodge stands firmly upon a ridge high atop the Spanish Peaks Club in Big Sky, Montana. Designed around a number of principles; sense of presence, quality of detail, and durability, the monumental home serves as a Montana Legacy home for the family.
Throughout the design process, the height of the home to its relationship on the ridge it sits, was recognized the as one of the design challenges. Techniques such as terracing roof lines, stretching horizontal stone patios out and strategically placed landscaping; all were used to help tuck the mass into its setting. Earthy colored and rustic exterior materials were chosen to offer a western lodge like architectural aesthetic. Dry stack parkitecture stone bases that gradually decrease in scale as they rise up portray a firm foundation for the home to sit on. Historic wood planking with sanded chink joints, horizontal siding with exposed vertical studs on the exterior, and metal accents comprise the remainder of the structures skin. Wood timbers, outriggers and cedar logs work together to create diversity and focal points throughout the exterior elevations. Windows and doors were discussed in depth about type, species and texture and ultimately all wood, wire brushed cedar windows were the final selection to enhance the "elegant ranch" feel. A number of exterior decks and patios increase the connectivity of the interior to the exterior and take full advantage of the views that virtually surround this home.
Upon entering the home you are encased by massive stone piers and angled cedar columns on either side that support an overhead rail bridge spanning the width of the great room, all framing the spectacular view to the Spanish Peaks Mountain Range in the distance. The layout of the home is an open concept with the Kitchen, Great Room, Den, and key circulation paths, as well as certain elements of the upper level open to the spaces below. The kitchen was designed to serve as an extension of the great room, constantly connecting users of both spaces, while the Dining room is still adjacent, it was preferred as a more dedicated space for more formal family meals.
There are numerous detailed elements throughout the interior of the home such as the "rail" bridge ornamented with heavy peened black steel, wire brushed wood to match the windows and doors, and cannon ball newel post caps. Crossing the bridge offers a unique perspective of the Great Room with the massive cedar log columns, the truss work overhead bound by steel straps, and the large windows facing towards the Spanish Peaks. As you experience the spaces you will recognize massive timbers crowning the ceilings with wood planking or plaster between, Roman groin vaults, massive stones and fireboxes creating distinct center pieces for certain rooms, and clerestory windows that aid with natural lighting and create exciting movement throughout the space with light and shadow.
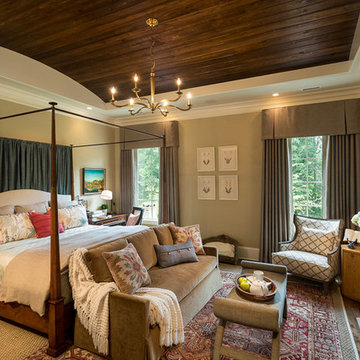
This room features: armchair, bedroom bench, bedroom sofa, canopy bed, drapes, fireplace mantel, four poster bed, oriental rug, silver reading lamp, upholstered headboard, valence, wood barrel ceiling, and a wood nighstand.
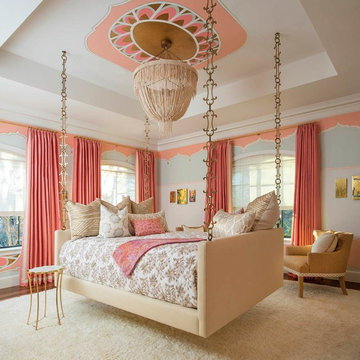
Свежая идея для дизайна: гостевая спальня (комната для гостей) в средиземноморском стиле с разноцветными стенами без камина - отличное фото интерьера
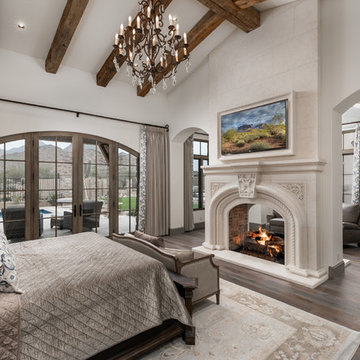
Beautiful double sided fireplace with custom mantle and intricate stone design.
Свежая идея для дизайна: огромная хозяйская спальня в стиле шебби-шик с бежевыми стенами, темным паркетным полом, двусторонним камином, фасадом камина из камня и коричневым полом - отличное фото интерьера
Свежая идея для дизайна: огромная хозяйская спальня в стиле шебби-шик с бежевыми стенами, темным паркетным полом, двусторонним камином, фасадом камина из камня и коричневым полом - отличное фото интерьера

We continued the gray, blue and gold color palette into the master bedroom. Custom bedding and luxurious shag area rugs brought sophistication, while placing colorful floral accents around the room made for an inviting space.
Design: Wesley-Wayne Interiors
Photo: Stephen Karlisch
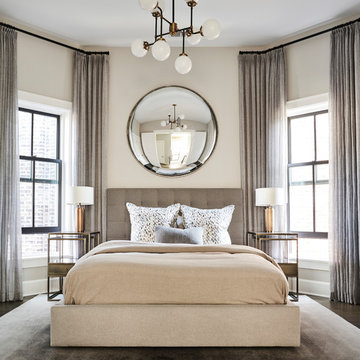
Mike Schwartz
Источник вдохновения для домашнего уюта: гостевая спальня среднего размера, (комната для гостей) в стиле неоклассика (современная классика) с бежевыми стенами, темным паркетным полом и бежевым полом без камина
Источник вдохновения для домашнего уюта: гостевая спальня среднего размера, (комната для гостей) в стиле неоклассика (современная классика) с бежевыми стенами, темным паркетным полом и бежевым полом без камина
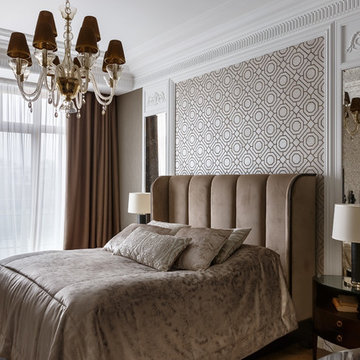
Фото - Иван Сорокин
Идея дизайна: хозяйская спальня среднего размера в стиле неоклассика (современная классика) с паркетным полом среднего тона, разноцветными стенами и акцентной стеной без камина
Идея дизайна: хозяйская спальня среднего размера в стиле неоклассика (современная классика) с паркетным полом среднего тона, разноцветными стенами и акцентной стеной без камина
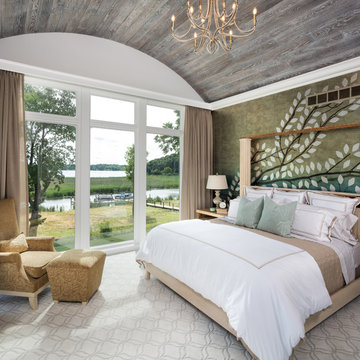
Builder: Lecy Bros. Homes & Remodeling
Photo: Landmark Photography
2017 Artisan Home Tour
На фото: спальня в стиле неоклассика (современная классика) с ковровым покрытием и белым полом
На фото: спальня в стиле неоклассика (современная классика) с ковровым покрытием и белым полом
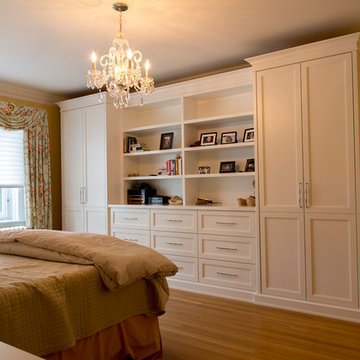
Стильный дизайн: хозяйская спальня среднего размера в классическом стиле с желтыми стенами, светлым паркетным полом и бежевым полом без камина - последний тренд
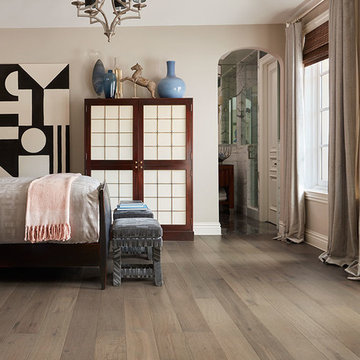
Свежая идея для дизайна: большая гостевая спальня (комната для гостей) в стиле неоклассика (современная классика) с бежевыми стенами, паркетным полом среднего тона и коричневым полом без камина - отличное фото интерьера
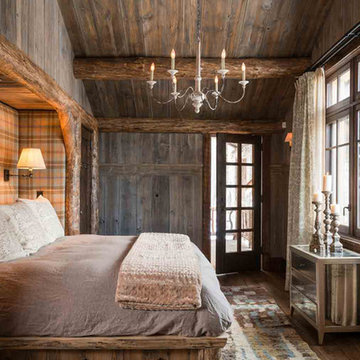
На фото: спальня среднего размера в стиле рустика с коричневыми стенами и темным паркетным полом
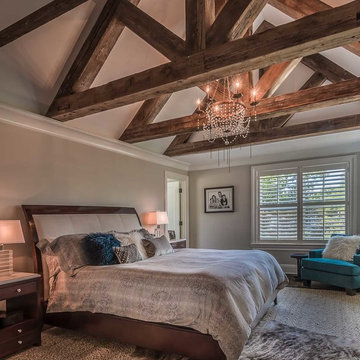
Timber beams were salvaged from an actual barn - Fiegle’s Wind Mill Barn in Markesan, Wisconsin built in the late 1800s – for a special ceiling in the master bedroom.
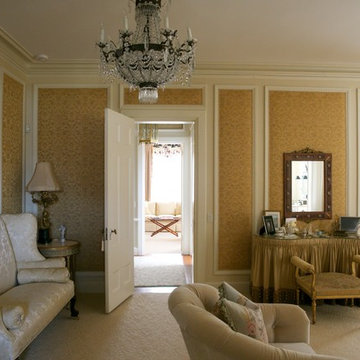
Cheryl Richards
На фото: огромная хозяйская спальня в классическом стиле с желтыми стенами, ковровым покрытием, стандартным камином и фасадом камина из камня
На фото: огромная хозяйская спальня в классическом стиле с желтыми стенами, ковровым покрытием, стандартным камином и фасадом камина из камня
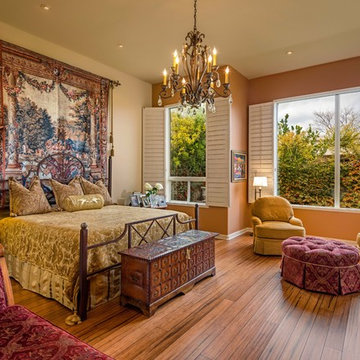
Стильный дизайн: большая хозяйская спальня в классическом стиле с бежевыми стенами и темным паркетным полом без камина - последний тренд
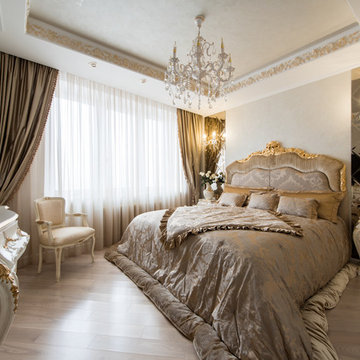
Закалата Мария
Стильный дизайн: хозяйская спальня среднего размера в классическом стиле с бежевыми стенами и светлым паркетным полом без камина - последний тренд
Стильный дизайн: хозяйская спальня среднего размера в классическом стиле с бежевыми стенами и светлым паркетным полом без камина - последний тренд
Коричневая спальня – фото дизайна интерьера
1
