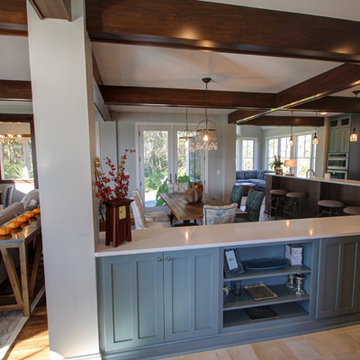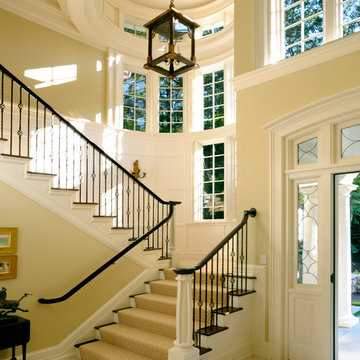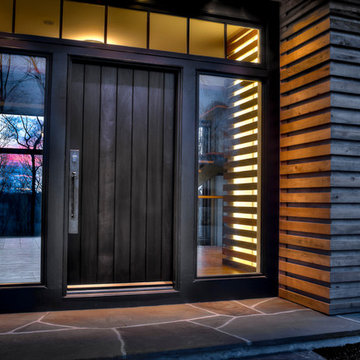Коричневая, синяя прихожая – фото дизайна интерьера
Сортировать:
Бюджет
Сортировать:Популярное за сегодня
201 - 220 из 140 204 фото
1 из 3
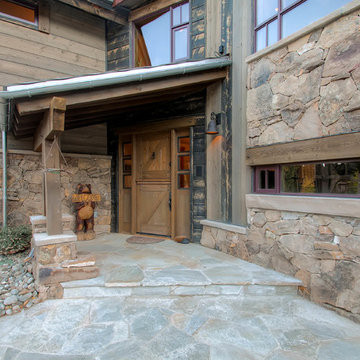
Pinnacle Mountain Homes
Стильный дизайн: прихожая в стиле рустика с голландской входной дверью - последний тренд
Стильный дизайн: прихожая в стиле рустика с голландской входной дверью - последний тренд
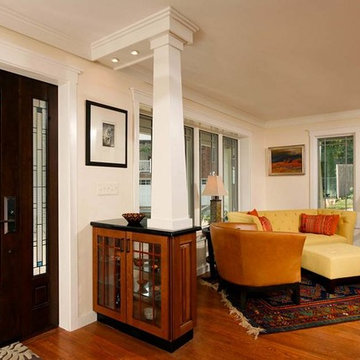
2011 NARI CAPITAL COTY FINALIST AWARD WINNER
This 1970’s split-level single-family home in an upscale Arlington neighborhood had been neglected for years. With his surrounding neighbors all doing major exterior and interior remodeling, however, the owner decided it was time to renovate his property as well. After several consultation meetings with the design team at Michael Nash Design, Build & Homes, he settled on an exterior layout to create an Art & Craft design for the home.
It all got started by excavating the front and left side of the house and attaching a wrap-around stone porch. Key design attributes include a black metal roof, large tapered columns, blue and grey random style flag stone, beaded stain ceiling paneling and an octagonal seating area on the left side of this porch. The front porch has a wide stairway and another set of stairs leads to the back yard.
All exterior walls of the home were modified with new headers to allow much larger custom-made windows, new front doors garage doors, and French side and back doors. A custom-designed mahogany front door with leaded glass provides more light and offers a wider entrance into the home’s living area.
Design challenges included removing the entire face of the home and then adding new insulation, Tyvek and Hardiplank siding. The use of high-efficiency low-e windows makes the home air tight.
The Arts & Crafts design touches include the front gable over the front porch, the prairie-style grill pattern on the windows and doors, the use of tapered columns sitting over stone columns and the leaded glass front door. Decorative exterior lighting provides the finishing touches to this look.
Inside, custom woodwork, crown molding, custom glass cabinets and interior pillars carry the design. Upon entering the space, visitors face a large partition that separates the living area from a gourmet Arts & Crafts kitchen and dining room.
The home’s signature space, the kitchen offers contrasting dark and light cherry cabinets. Wide plank hard wood floors, exotic granite counters and stainless steel professional-grade appliances make this a kitchen fit for any chef.
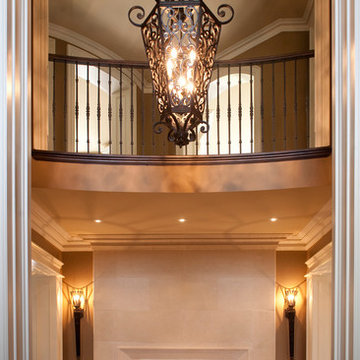
"omega cast stone mantel"
"omega cast stone fireplace mantle"
"custom fireplace mantel"
"custom fireplace overmantel"
"custom cast stone fireplace mantel"
"linear fireplace mantle "
"linear cast stone fireplace mantel"
"linear fireplace design"
"linear fireplace overmantle"
"linear gaz fireplace design"
"modern fireplace design"
"cast stone fireplace mantel"
"cast stone fireplace overmantel"
"cast stone fireplace surrounds"
"fireplace design idea"
"fireplace makeover "
"fireplace mantel ideas"
"fireplace stone designs"
"fireplace surrounding"
"mantle design idea"
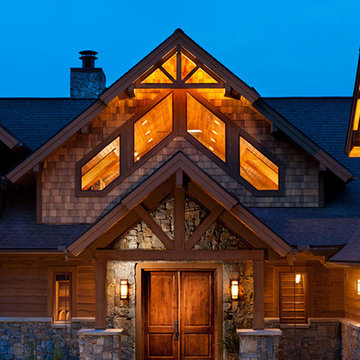
Heidi Long Longview Studios
Свежая идея для дизайна: прихожая в стиле рустика - отличное фото интерьера
Свежая идея для дизайна: прихожая в стиле рустика - отличное фото интерьера
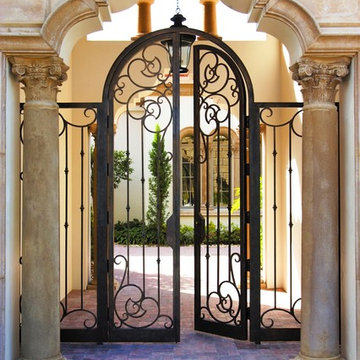
Handtrail wrought iron Courtyard Gate by Cantera Doors
Пример оригинального дизайна: прихожая в средиземноморском стиле
Пример оригинального дизайна: прихожая в средиземноморском стиле
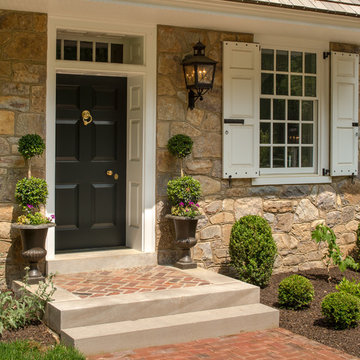
Angle Eye Photography
Стильный дизайн: входная дверь среднего размера в классическом стиле с одностворчатой входной дверью и черной входной дверью - последний тренд
Стильный дизайн: входная дверь среднего размера в классическом стиле с одностворчатой входной дверью и черной входной дверью - последний тренд

Photography by Sam Gray
На фото: тамбур среднего размера в классическом стиле с полом из сланца, белыми стенами, одностворчатой входной дверью, белой входной дверью и черным полом
На фото: тамбур среднего размера в классическом стиле с полом из сланца, белыми стенами, одностворчатой входной дверью, белой входной дверью и черным полом
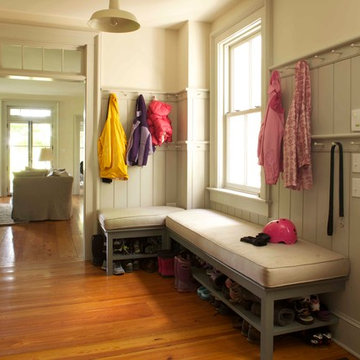
The mudroom in the new side entrance enters into the kitchen/family room and the view continues out to the new wrap around porch. You also access a powder room, the laundry and the butler’s pantry. There are built in cubbies as well as hanging pegs and shoe storage under the bench.
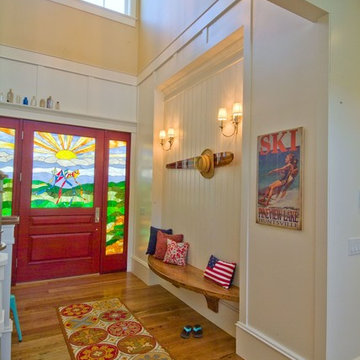
Chris Parkinson Photography
Идея дизайна: фойе в классическом стиле с белыми стенами, паркетным полом среднего тона, одностворчатой входной дверью и входной дверью из дерева среднего тона
Идея дизайна: фойе в классическом стиле с белыми стенами, паркетным полом среднего тона, одностворчатой входной дверью и входной дверью из дерева среднего тона

This 1919 bungalow was lovingly taken care of but just needed a few things to make it complete. The owner, an avid gardener wanted someplace to bring in plants during the winter months. This small addition accomplishes many things in one small footprint. This potting room, just off the dining room, doubles as a mudroom. Design by Meriwether Felt, Photos by Susan Gilmore
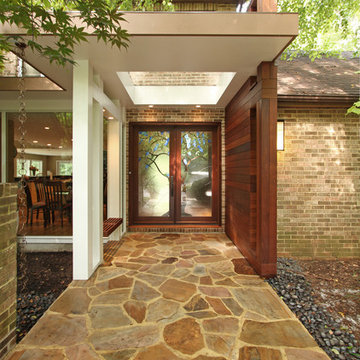
Photography by Matthew Carrig
Источник вдохновения для домашнего уюта: входная дверь в современном стиле с двустворчатой входной дверью и стеклянной входной дверью
Источник вдохновения для домашнего уюта: входная дверь в современном стиле с двустворчатой входной дверью и стеклянной входной дверью
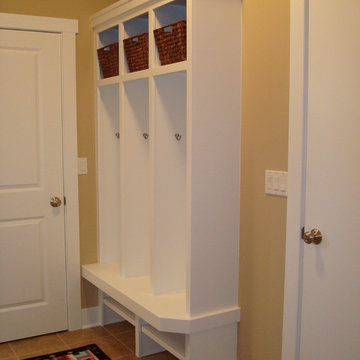
Family entry offers space for quick drop offs at the custom built lockers.
На фото: тамбур в классическом стиле
На фото: тамбур в классическом стиле
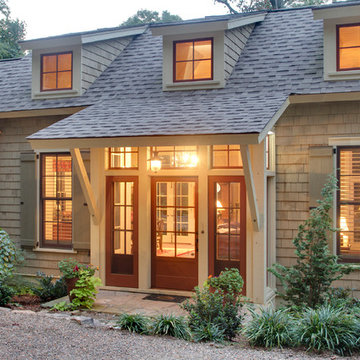
Photography by Heath Cowart
На фото: входная дверь в стиле кантри с красной входной дверью
На фото: входная дверь в стиле кантри с красной входной дверью
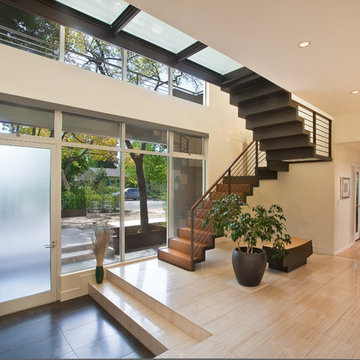
Looking back at the entry the new sculptural steel and wood stair floats upward to the glass bridge while a two story high wall of windows draws in sunlight and creates views.
Photo Credit: Philip Liang
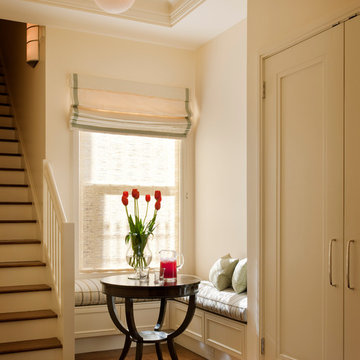
We updated the floor plan of the classic San Francisco home, emphasizing the bay view, enlarged the kitchen in an open plan connected to family living space, and reorganized the master and guest suites. All is designed to be seamless with the original architecture with contemporary twist.
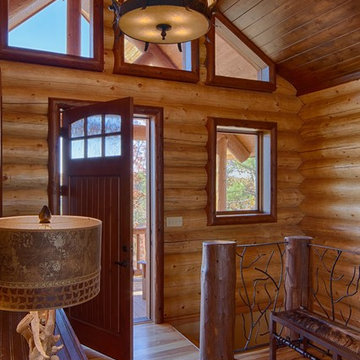
Danny Grizzle
Идея дизайна: прихожая в стиле рустика с одностворчатой входной дверью и входной дверью из темного дерева
Идея дизайна: прихожая в стиле рустика с одностворчатой входной дверью и входной дверью из темного дерева
Коричневая, синяя прихожая – фото дизайна интерьера
11
