Коричневая прихожая среднего размера – фото дизайна интерьера
Сортировать:
Бюджет
Сортировать:Популярное за сегодня
21 - 40 из 13 630 фото
1 из 3
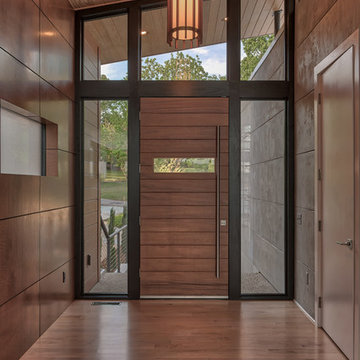
На фото: фойе среднего размера в стиле ретро с серыми стенами, светлым паркетным полом, одностворчатой входной дверью и входной дверью из дерева среднего тона с
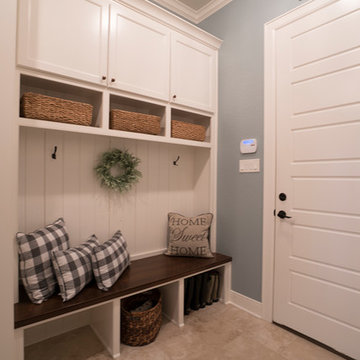
David White Photography
На фото: тамбур среднего размера в классическом стиле с синими стенами, полом из керамической плитки и бежевым полом с
На фото: тамбур среднего размера в классическом стиле с синими стенами, полом из керамической плитки и бежевым полом с
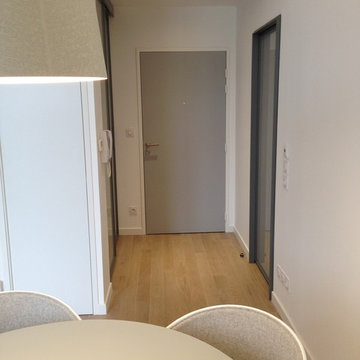
Стильный дизайн: фойе среднего размера с белыми стенами, светлым паркетным полом, одностворчатой входной дверью и серой входной дверью - последний тренд

Hallway of New England style house with light grey floor tiles, red front door and timber ceiling.
Стильный дизайн: входная дверь среднего размера в стиле кантри с белыми стенами, полом из керамической плитки, одностворчатой входной дверью, красной входной дверью и разноцветным полом - последний тренд
Стильный дизайн: входная дверь среднего размера в стиле кантри с белыми стенами, полом из керамической плитки, одностворчатой входной дверью, красной входной дверью и разноцветным полом - последний тренд

Photo by Ethington
На фото: входная дверь среднего размера в стиле кантри с черной входной дверью, белыми стенами, бетонным полом, одностворчатой входной дверью и серым полом с
На фото: входная дверь среднего размера в стиле кантри с черной входной дверью, белыми стенами, бетонным полом, одностворчатой входной дверью и серым полом с
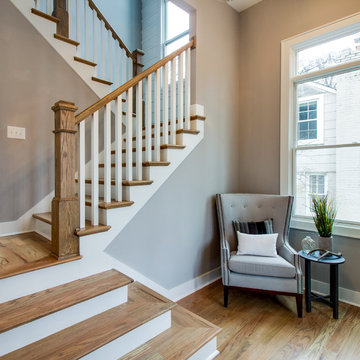
Пример оригинального дизайна: фойе среднего размера в классическом стиле с серыми стенами, светлым паркетным полом, входной дверью из темного дерева и коричневым полом
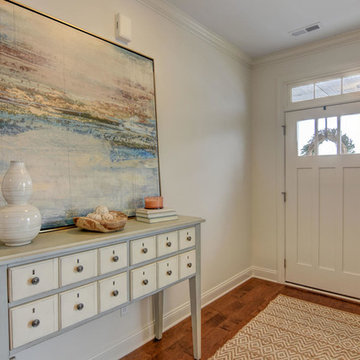
Источник вдохновения для домашнего уюта: фойе среднего размера в стиле ретро с белыми стенами, паркетным полом среднего тона, поворотной входной дверью, оранжевой входной дверью и коричневым полом
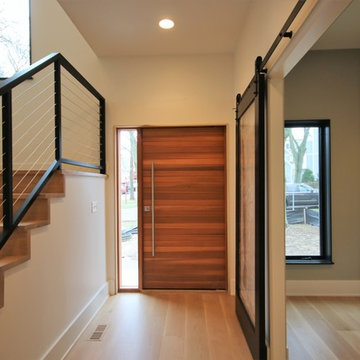
Источник вдохновения для домашнего уюта: узкая прихожая среднего размера в стиле модернизм с белыми стенами, светлым паркетным полом, одностворчатой входной дверью, входной дверью из темного дерева и бежевым полом
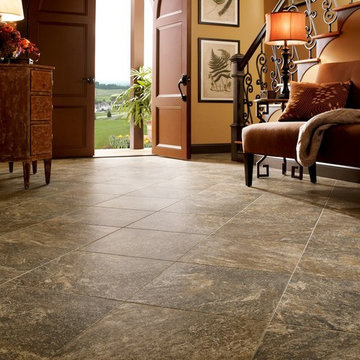
Идея дизайна: фойе среднего размера в классическом стиле с бежевыми стенами, полом из керамической плитки, двустворчатой входной дверью, коричневой входной дверью и серым полом
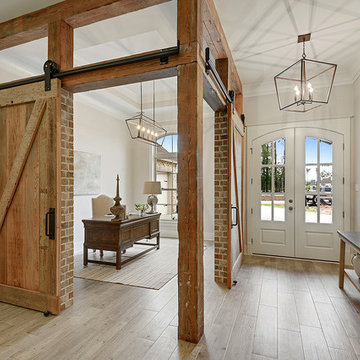
На фото: фойе среднего размера: освещение в стиле рустика с бежевыми стенами, светлым паркетным полом, двустворчатой входной дверью, белой входной дверью и бежевым полом с
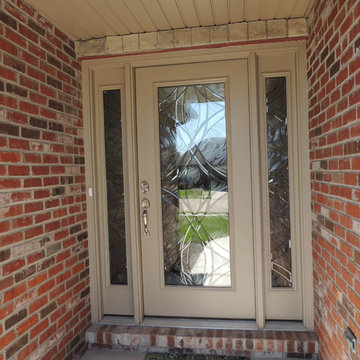
Источник вдохновения для домашнего уюта: входная дверь среднего размера в стиле неоклассика (современная классика) с красными стенами, одностворчатой входной дверью и стеклянной входной дверью
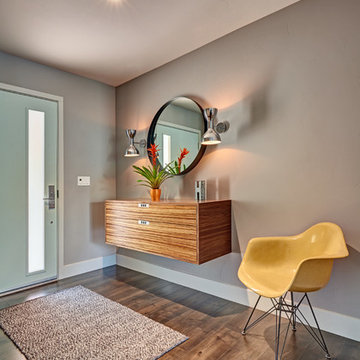
This client grew up in this 1950’s family home and has now become owner in his adult life. Designing and remodeling this childhood home that the client was very bonded and familiar with was a tall order. This modern twist of original mid-century style combined with an eclectic fusion of modern day materials and concepts fills the room with a powerful presence while maintaining its clean lined austerity and elegance. The kitchen was part of a grander complete home re-design and remodel.
A modern version of a mid-century His and Hers grand master bathroom was created to include all the amenities and nothing left behind! This bathroom has so much noticeable and hidden “POW” that commands its peaceful spa feeling with a lot of attitude. Maintaining ultra-clean lines yet delivering ample design interest at every detail, This bathroom is eclectically a one of a kind luxury statement.
The concept in the laundry room was to create a simple, easy to use and clean space with ample storage and a place removed from the central part of the home to house the necessity of the cats and their litter box needs. There was no need for glamour in the laundry room yet we were able to create a simple highly utilitarian space.
If there is one room in the home that requires frequent visitors to thoroughly enjoy with a huge element of surprise, it’s the powder room! This is a room where you know that eventually, every guest will visit. Knowing this, we created a bold statement with layers of intrigue that would leave ample room for fun conversation with your guests upon their prolonged exit. We kept the lights dim here for that intriguing experience of crafted elegance and created ambiance. The walls of peeling metallic rust are the welcoming gesture to a powder room experience of defiance and elegant mystical complexity.
It's a lucky house guest indeed who gets to stay in this newly remodeled home. This on-suite bathroom allows them their own space and privacy. Both Bedroom and Bathroom offer plenty of storage for an extended stay. Rift White Oak cabinets and sleek Silestone counters make a lovely combination in the bathroom while the bedroom showcases textured white cabinets with a dark walnut wrap.
Photo credit: Fred Donham of PhotographerLink

Double front glass entry door with 24" tall transoms adjacent to stairs to lower level. The stairway has box wood newel posts and contemporary handrail with iron balusters. A full arched niche painted in a teal accent color welcomes at the foyer.
(Ryan Hainey)
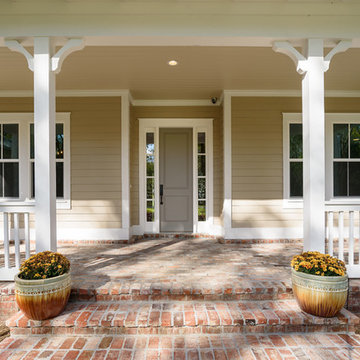
Glenn Layton Homes, LLC, "Building Your Coastal Lifestyle"
На фото: входная дверь среднего размера в классическом стиле с бежевыми стенами, кирпичным полом, одностворчатой входной дверью и серой входной дверью с
На фото: входная дверь среднего размера в классическом стиле с бежевыми стенами, кирпичным полом, одностворчатой входной дверью и серой входной дверью с

Пример оригинального дизайна: входная дверь среднего размера в стиле кантри с бежевыми стенами, светлым паркетным полом, одностворчатой входной дверью и входной дверью из темного дерева

The complementary colors of a natural stone wall, bluestone caps and a bluestone pathway with welcoming sitting area give this home a unique look.
Свежая идея для дизайна: прихожая среднего размера в стиле рустика с одностворчатой входной дверью, синей входной дверью, серыми стенами и полом из сланца - отличное фото интерьера
Свежая идея для дизайна: прихожая среднего размера в стиле рустика с одностворчатой входной дверью, синей входной дверью, серыми стенами и полом из сланца - отличное фото интерьера

This home remodel is a celebration of curves and light. Starting from humble beginnings as a basic builder ranch style house, the design challenge was maximizing natural light throughout and providing the unique contemporary style the client’s craved.
The Entry offers a spectacular first impression and sets the tone with a large skylight and an illuminated curved wall covered in a wavy pattern Porcelanosa tile.
The chic entertaining kitchen was designed to celebrate a public lifestyle and plenty of entertaining. Celebrating height with a robust amount of interior architectural details, this dynamic kitchen still gives one that cozy feeling of home sweet home. The large “L” shaped island accommodates 7 for seating. Large pendants over the kitchen table and sink provide additional task lighting and whimsy. The Dekton “puzzle” countertop connection was designed to aid the transition between the two color countertops and is one of the homeowner’s favorite details. The built-in bistro table provides additional seating and flows easily into the Living Room.
A curved wall in the Living Room showcases a contemporary linear fireplace and tv which is tucked away in a niche. Placing the fireplace and furniture arrangement at an angle allowed for more natural walkway areas that communicated with the exterior doors and the kitchen working areas.
The dining room’s open plan is perfect for small groups and expands easily for larger events. Raising the ceiling created visual interest and bringing the pop of teal from the Kitchen cabinets ties the space together. A built-in buffet provides ample storage and display.
The Sitting Room (also called the Piano room for its previous life as such) is adjacent to the Kitchen and allows for easy conversation between chef and guests. It captures the homeowner’s chic sense of style and joie de vivre.
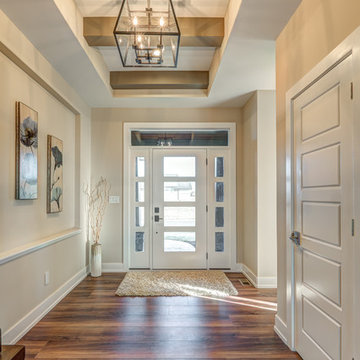
На фото: узкая прихожая среднего размера в современном стиле с бежевыми стенами, темным паркетным полом, одностворчатой входной дверью и стеклянной входной дверью с
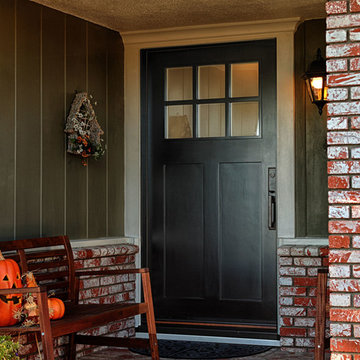
Craftsman style 42" entry door with no shelf. Jeld-Wen Model A-362 Aurora fiberglass with Frosted glass top light. Split finish - Factory painted black exterior and Eggshell interior.
Emtek Wilshire oil rubbed bronze Hardware. Installed in Fullerton, CA home.

На фото: фойе среднего размера: освещение в стиле кантри с одностворчатой входной дверью, входной дверью из темного дерева, паркетным полом среднего тона, белыми стенами и коричневым полом с
Коричневая прихожая среднего размера – фото дизайна интерьера
2