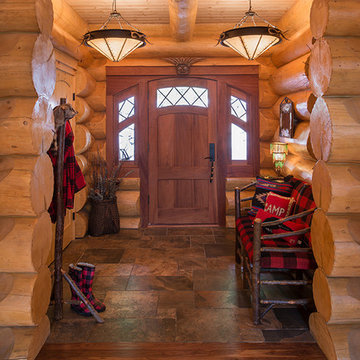Коричневая прихожая с полом из сланца – фото дизайна интерьера
Сортировать:
Бюджет
Сортировать:Популярное за сегодня
141 - 160 из 763 фото
1 из 3
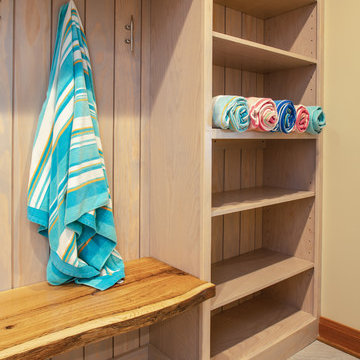
Our clients already had a cottage on Torch Lake that they loved to visit. It was a 1960s ranch that worked just fine for their needs. However, the lower level walkout became entirely unusable due to water issues. After purchasing the lot next door, they hired us to design a new cottage. Our first task was to situate the home in the center of the two parcels to maximize the view of the lake while also accommodating a yard area. Our second task was to take particular care to divert any future water issues. We took necessary precautions with design specifications to water proof properly, establish foundation and landscape drain tiles / stones, set the proper elevation of the home per ground water height and direct the water flow around the home from natural grade / drive. Our final task was to make appealing, comfortable, living spaces with future planning at the forefront. An example of this planning is placing a master suite on both the main level and the upper level. The ultimate goal of this home is for it to one day be at least a 3/4 of the year home and designed to be a multi-generational heirloom.
- Jacqueline Southby Photography
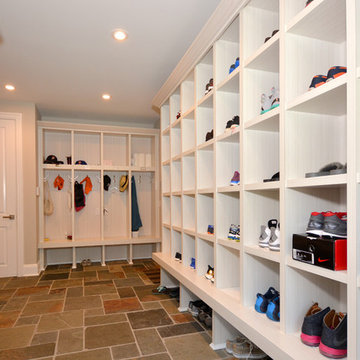
Sue Sotera
Mudroom with plenty of shoe storage
Свежая идея для дизайна: большой тамбур в стиле модернизм с полом из сланца и коричневым полом - отличное фото интерьера
Свежая идея для дизайна: большой тамбур в стиле модернизм с полом из сланца и коричневым полом - отличное фото интерьера
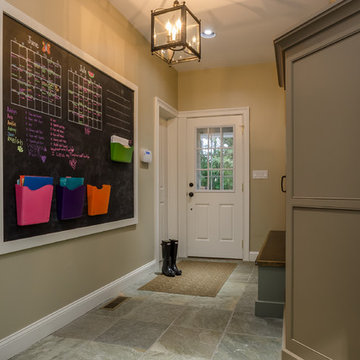
KMB Photography
На фото: тамбур среднего размера в классическом стиле с бежевыми стенами, полом из сланца, одностворчатой входной дверью и белой входной дверью с
На фото: тамбур среднего размера в классическом стиле с бежевыми стенами, полом из сланца, одностворчатой входной дверью и белой входной дверью с
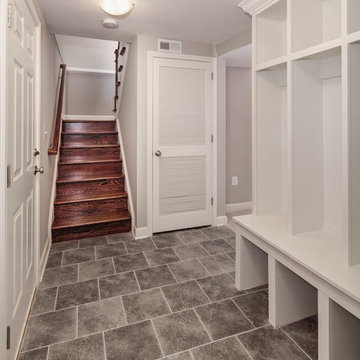
Стильный дизайн: тамбур в стиле неоклассика (современная классика) с серыми стенами и полом из сланца - последний тренд
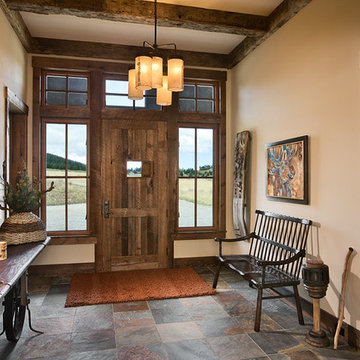
View of entry and powder room.
Roger Wade photo.
На фото: большое фойе в стиле рустика с белыми стенами, полом из сланца, одностворчатой входной дверью, входной дверью из дерева среднего тона и разноцветным полом
На фото: большое фойе в стиле рустика с белыми стенами, полом из сланца, одностворчатой входной дверью, входной дверью из дерева среднего тона и разноцветным полом
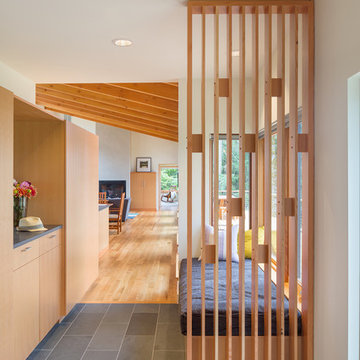
The sloping site for this modest, two-bedroom house provides views through an oak savanna to Oregon’s Yamhill Valley and the Coastal Mountain Range. Our clients asked for a simple, modern, comfortable house that took advantage of both close and distant views. It’s long bar-shaped plan allows for views from each space, maximum day-lighting and natural ventilation. Centered in the bar is the great room, which includes the living, dining, and kitchen spaces. To one side is a large deck and a terrace off the other. The material palette is simple: beams, windows, doors, and cabinets are all Douglas Fir and the floors are all either hardwood or slate.
Josh Partee Architectural Photographer
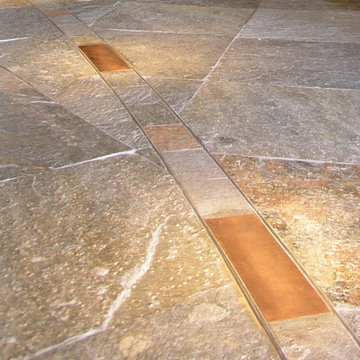
На фото: большая входная дверь в современном стиле с фиолетовыми стенами, полом из сланца, одностворчатой входной дверью, стеклянной входной дверью и серым полом
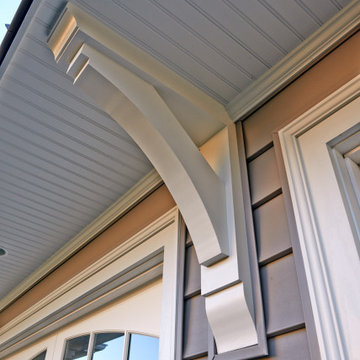
Our Clients came to us with a desire to renovate their home built in 1997, suburban home in Bucks County, Pennsylvania. The owners wished to create some individuality and transform the exterior side entry point of their home with timeless inspired character and purpose to match their lifestyle. One of the challenges during the preliminary phase of the project was to create a design solution that transformed the side entry of the home, while remaining architecturally proportionate to the existing structure.
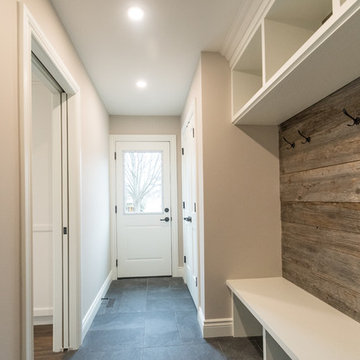
Barnboard feature wall with built in cubby storage.
Свежая идея для дизайна: тамбур среднего размера в стиле неоклассика (современная классика) с серым полом, бежевыми стенами, полом из сланца, одностворчатой входной дверью и белой входной дверью - отличное фото интерьера
Свежая идея для дизайна: тамбур среднего размера в стиле неоклассика (современная классика) с серым полом, бежевыми стенами, полом из сланца, одностворчатой входной дверью и белой входной дверью - отличное фото интерьера
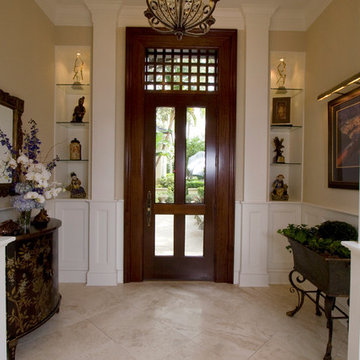
Located in one of Belleair's most exclusive gated neighborhoods, this spectacular sprawling estate was completely renovated and remodeled from top to bottom with no detail overlooked. With over 6000 feet the home still needed an addition to accommodate an exercise room and pool bath. The large patio with the pool and spa was also added to make the home inviting and deluxe.
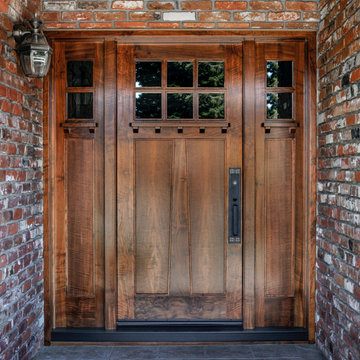
Thomas Del Brase
Свежая идея для дизайна: входная дверь среднего размера в стиле кантри с красными стенами, полом из сланца, одностворчатой входной дверью и входной дверью из дерева среднего тона - отличное фото интерьера
Свежая идея для дизайна: входная дверь среднего размера в стиле кантри с красными стенами, полом из сланца, одностворчатой входной дверью и входной дверью из дерева среднего тона - отличное фото интерьера

Gordon Gregory
На фото: большой тамбур в стиле рустика с белыми стенами, полом из сланца, одностворчатой входной дверью, входной дверью из дерева среднего тона и коричневым полом
На фото: большой тамбур в стиле рустика с белыми стенами, полом из сланца, одностворчатой входной дверью, входной дверью из дерева среднего тона и коричневым полом
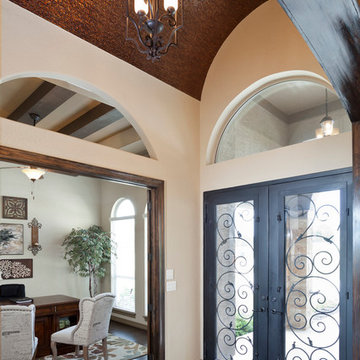
Hill Country Retreat with Rustic Transitional Entry
Kristy Mastrandonas Interior Design & Styling
Идея дизайна: фойе среднего размера в стиле рустика с бежевыми стенами, полом из сланца, двустворчатой входной дверью и входной дверью из темного дерева
Идея дизайна: фойе среднего размера в стиле рустика с бежевыми стенами, полом из сланца, двустворчатой входной дверью и входной дверью из темного дерева
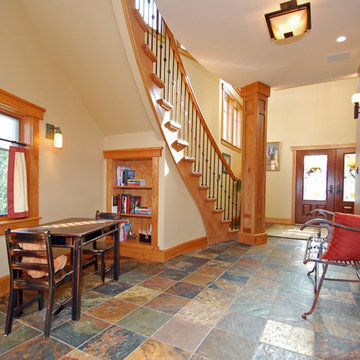
Charleston Forge Bench, Slate Tile Flooring, Wooden Staircase with Wrought Iron Spindles,
Benjamin Moore Paints
Источник вдохновения для домашнего уюта: фойе в стиле кантри с полом из сланца, двустворчатой входной дверью и входной дверью из дерева среднего тона
Источник вдохновения для домашнего уюта: фойе в стиле кантри с полом из сланца, двустворчатой входной дверью и входной дверью из дерева среднего тона
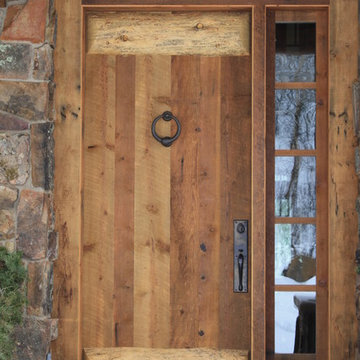
Castlewood Doors
Стильный дизайн: входная дверь среднего размера в стиле рустика с разноцветными стенами, полом из сланца, одностворчатой входной дверью и входной дверью из дерева среднего тона - последний тренд
Стильный дизайн: входная дверь среднего размера в стиле рустика с разноцветными стенами, полом из сланца, одностворчатой входной дверью и входной дверью из дерева среднего тона - последний тренд
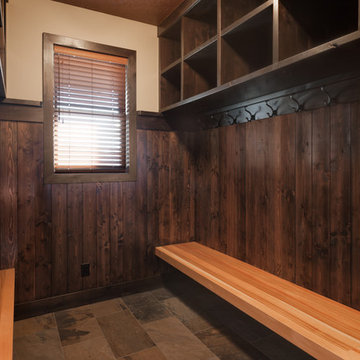
Bootroom with benches, custom Boot/Glove dryer, benches, cubbies, and coat hooks.
This rustic bootroom features micro-bevel tongue & groove on the walls, fir benches, and handmade cubbies. With painted wallpaper ceiling, this room is truly unique.
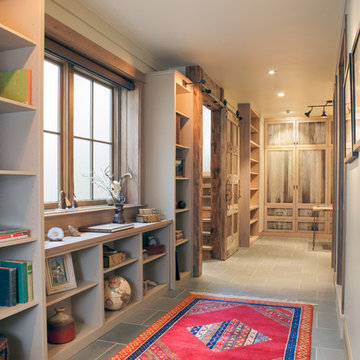
TippiePics Photography
Идея дизайна: тамбур среднего размера в стиле неоклассика (современная классика) с бежевыми стенами и полом из сланца
Идея дизайна: тамбур среднего размера в стиле неоклассика (современная классика) с бежевыми стенами и полом из сланца

#thevrindavanproject
ranjeet.mukherjee@gmail.com thevrindavanproject@gmail.com
https://www.facebook.com/The.Vrindavan.Project
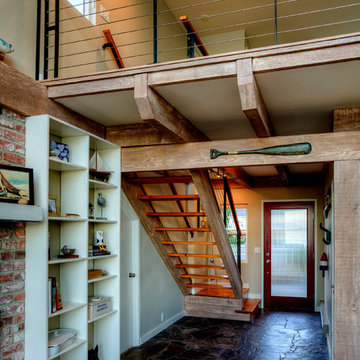
Photography by Lucas Henning.
Пример оригинального дизайна: фойе среднего размера в стиле модернизм с белыми стенами, полом из сланца, одностворчатой входной дверью, красной входной дверью и коричневым полом
Пример оригинального дизайна: фойе среднего размера в стиле модернизм с белыми стенами, полом из сланца, одностворчатой входной дверью, красной входной дверью и коричневым полом
Коричневая прихожая с полом из сланца – фото дизайна интерьера
8
