Коричневая прихожая с одностворчатой входной дверью – фото дизайна интерьера
Сортировать:
Бюджет
Сортировать:Популярное за сегодня
61 - 80 из 16 604 фото
1 из 3

На фото: большое фойе в стиле кантри с полом из керамогранита, одностворчатой входной дверью и входной дверью из темного дерева с
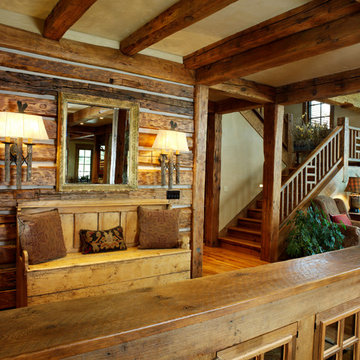
Welcome to the essential refined mountain rustic home: warm, homey, and sturdy. The house’s structure is genuine heavy timber framing, skillfully constructed with mortise and tenon joinery. Distressed beams and posts have been reclaimed from old American barns to enjoy a second life as they define varied, inviting spaces. Traditional carpentry is at its best in the great room’s exquisitely crafted wood trusses. Rugged Lodge is a retreat that’s hard to return from.

This Mill Valley residence under the redwoods was conceived and designed for a young and growing family. Though technically a remodel, the project was in essence new construction from the ground up, and its clean, traditional detailing and lay-out by Chambers & Chambers offered great opportunities for our talented carpenters to show their stuff. This home features the efficiency and comfort of hydronic floor heating throughout, solid-paneled walls and ceilings, open spaces and cozy reading nooks, expansive bi-folding doors for indoor/ outdoor living, and an attention to detail and durability that is a hallmark of how we build.
Photographer: John Merkyl Architect: Barbara Chambers of Chambers + Chambers in Mill Valley
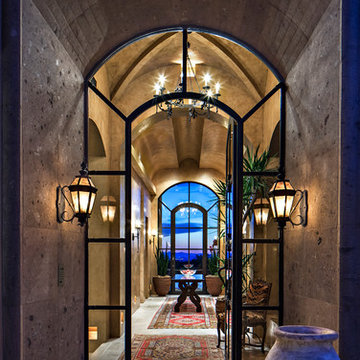
Mediterranean style entry with glass door.
Architect: Urban Design Associates
Builder: Manship Builders
Interior Designer: Billi Springer
Photographer: Thompson Photographic

Photographer: Anice Hoachlander from Hoachlander Davis Photography, LLC Principal
Designer: Anthony "Ankie" Barnes, AIA, LEED AP
На фото: фойе с кирпичным полом, желтыми стенами, одностворчатой входной дверью и синей входной дверью с
На фото: фойе с кирпичным полом, желтыми стенами, одностворчатой входной дверью и синей входной дверью с
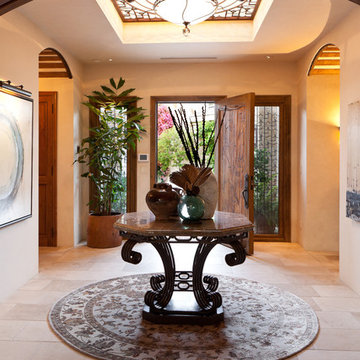
This spacious foyer was accented with the natural light from the skylight and the interesting comtemporary art pieces.
Идея дизайна: фойе в средиземноморском стиле с бежевыми стенами и одностворчатой входной дверью
Идея дизайна: фойе в средиземноморском стиле с бежевыми стенами и одностворчатой входной дверью

Mud Room featuring a custom cushion with Ralph Lauren fabric, custom cubby for kitty litter box, built-in storage for children's backpack & jackets accented by bead board
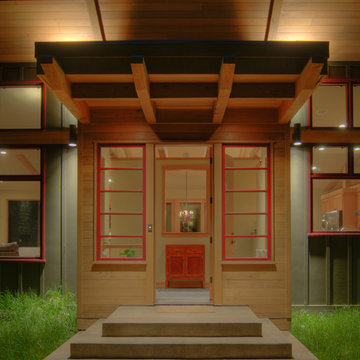
Warm and inviting semi-private entry with slate flooring, exposed wood beams, and peak-a-boo window.
Пример оригинального дизайна: большой вестибюль в современном стиле с бежевыми стенами, полом из сланца, одностворчатой входной дверью и входной дверью из дерева среднего тона
Пример оригинального дизайна: большой вестибюль в современном стиле с бежевыми стенами, полом из сланца, одностворчатой входной дверью и входной дверью из дерева среднего тона
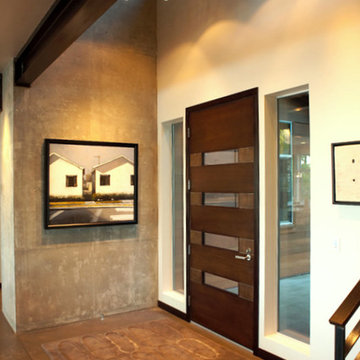
Main entry with custom designed entry door. Photography by Ian Gleadle.
Идея дизайна: входная дверь среднего размера в стиле модернизм с серыми стенами, бетонным полом, одностворчатой входной дверью, коричневой входной дверью и бежевым полом
Идея дизайна: входная дверь среднего размера в стиле модернизм с серыми стенами, бетонным полом, одностворчатой входной дверью, коричневой входной дверью и бежевым полом

Contemporary wood doors, some feature custom ironwork, custom art glass, walnut panels and Rocky Mountain Hardware
Стильный дизайн: большая входная дверь в стиле модернизм с коричневыми стенами, полом из сланца, одностворчатой входной дверью и коричневой входной дверью - последний тренд
Стильный дизайн: большая входная дверь в стиле модернизм с коричневыми стенами, полом из сланца, одностворчатой входной дверью и коричневой входной дверью - последний тренд
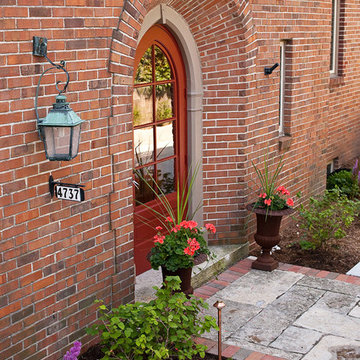
The brick and lannon paving materials were chosen to coordinate with the historic architecture of the home.
Westhauser Photography
Стильный дизайн: входная дверь среднего размера в классическом стиле с красной входной дверью и одностворчатой входной дверью - последний тренд
Стильный дизайн: входная дверь среднего размера в классическом стиле с красной входной дверью и одностворчатой входной дверью - последний тренд
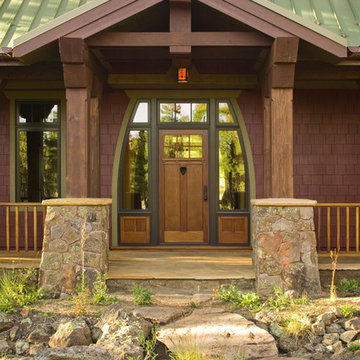
Источник вдохновения для домашнего уюта: прихожая в стиле кантри с одностворчатой входной дверью
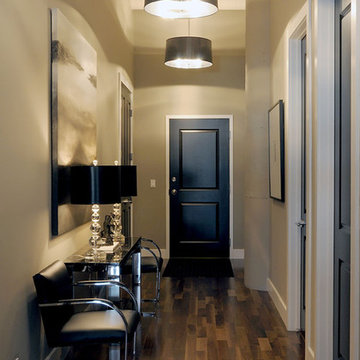
D&M Images
Идея дизайна: узкая прихожая: освещение в стиле неоклассика (современная классика) с серыми стенами, темным паркетным полом, одностворчатой входной дверью и коричневым полом
Идея дизайна: узкая прихожая: освещение в стиле неоклассика (современная классика) с серыми стенами, темным паркетным полом, одностворчатой входной дверью и коричневым полом

Photo: Lisa Petrole
Свежая идея для дизайна: огромная входная дверь в современном стиле с бетонным полом, одностворчатой входной дверью, входной дверью из дерева среднего тона, серым полом и черными стенами - отличное фото интерьера
Свежая идея для дизайна: огромная входная дверь в современном стиле с бетонным полом, одностворчатой входной дверью, входной дверью из дерева среднего тона, серым полом и черными стенами - отличное фото интерьера
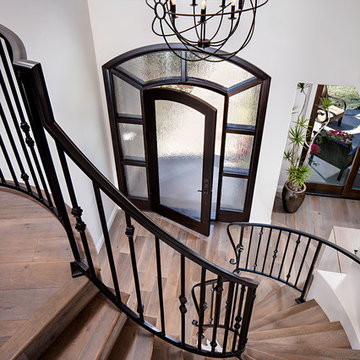
Conceptually the Clark Street remodel began with an idea of creating a new entry. The existing home foyer was non-existent and cramped with the back of the stair abutting the front door. By defining an exterior point of entry and creating a radius interior stair, the home instantly opens up and becomes more inviting. From there, further connections to the exterior were made through large sliding doors and a redesigned exterior deck. Taking advantage of the cool coastal climate, this connection to the exterior is natural and seamless
Photos by Zack Benson
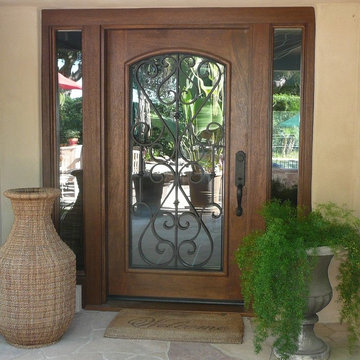
Redlands, CA Entry door and 2 side-lites.
Wood: Mahogany pre-hung.
Hardware: Weslock molten bronze collection
Стильный дизайн: фойе в средиземноморском стиле с коричневыми стенами, полом из сланца, одностворчатой входной дверью и входной дверью из дерева среднего тона - последний тренд
Стильный дизайн: фойе в средиземноморском стиле с коричневыми стенами, полом из сланца, одностворчатой входной дверью и входной дверью из дерева среднего тона - последний тренд
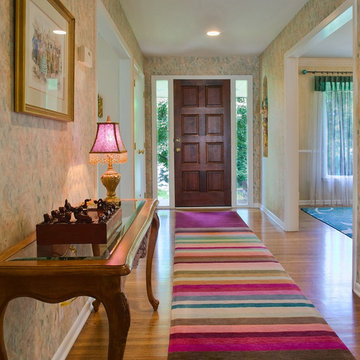
Bar Chart Bliss Runner 3' X 22'
Designed by Julie Dasher Rugs
Свежая идея для дизайна: узкая прихожая в стиле фьюжн с одностворчатой входной дверью и входной дверью из темного дерева - отличное фото интерьера
Свежая идея для дизайна: узкая прихожая в стиле фьюжн с одностворчатой входной дверью и входной дверью из темного дерева - отличное фото интерьера
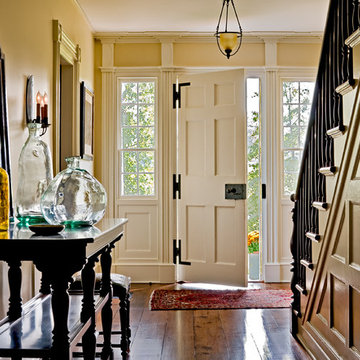
Country Home. Photographer: Rob Karosis
Стильный дизайн: фойе в классическом стиле с желтыми стенами, одностворчатой входной дверью и белой входной дверью - последний тренд
Стильный дизайн: фойе в классическом стиле с желтыми стенами, одностворчатой входной дверью и белой входной дверью - последний тренд

Nestled into a hillside, this timber-framed family home enjoys uninterrupted views out across the countryside of the North Downs. A newly built property, it is an elegant fusion of traditional crafts and materials with contemporary design.
Our clients had a vision for a modern sustainable house with practical yet beautiful interiors, a home with character that quietly celebrates the details. For example, where uniformity might have prevailed, over 1000 handmade pegs were used in the construction of the timber frame.
The building consists of three interlinked structures enclosed by a flint wall. The house takes inspiration from the local vernacular, with flint, black timber, clay tiles and roof pitches referencing the historic buildings in the area.
The structure was manufactured offsite using highly insulated preassembled panels sourced from sustainably managed forests. Once assembled onsite, walls were finished with natural clay plaster for a calming indoor living environment.
Timber is a constant presence throughout the house. At the heart of the building is a green oak timber-framed barn that creates a warm and inviting hub that seamlessly connects the living, kitchen and ancillary spaces. Daylight filters through the intricate timber framework, softly illuminating the clay plaster walls.
Along the south-facing wall floor-to-ceiling glass panels provide sweeping views of the landscape and open on to the terrace.
A second barn-like volume staggered half a level below the main living area is home to additional living space, a study, gym and the bedrooms.
The house was designed to be entirely off-grid for short periods if required, with the inclusion of Tesla powerpack batteries. Alongside underfloor heating throughout, a mechanical heat recovery system, LED lighting and home automation, the house is highly insulated, is zero VOC and plastic use was minimised on the project.
Outside, a rainwater harvesting system irrigates the garden and fields and woodland below the house have been rewilded.

Стильный дизайн: прихожая в стиле фьюжн с синими стенами, одностворчатой входной дверью, синей входной дверью, разноцветным полом и панелями на стенах - последний тренд
Коричневая прихожая с одностворчатой входной дверью – фото дизайна интерьера
4