Коричневая прихожая с коричневым полом – фото дизайна интерьера
Сортировать:
Бюджет
Сортировать:Популярное за сегодня
141 - 160 из 5 808 фото
1 из 3
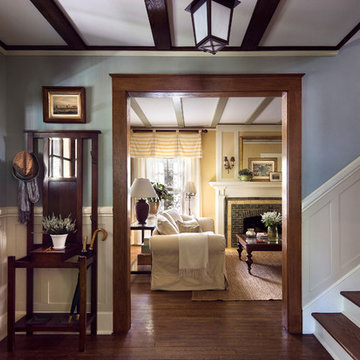
©2011Francis Dzikowski/Esto
Свежая идея для дизайна: фойе: освещение в классическом стиле с синими стенами, темным паркетным полом, одностворчатой входной дверью, входной дверью из темного дерева и коричневым полом - отличное фото интерьера
Свежая идея для дизайна: фойе: освещение в классическом стиле с синими стенами, темным паркетным полом, одностворчатой входной дверью, входной дверью из темного дерева и коричневым полом - отличное фото интерьера
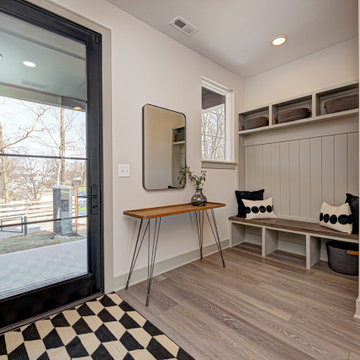
Explore urban luxury living in this new build along the scenic Midland Trace Trail, featuring modern industrial design, high-end finishes, and breathtaking views.
With a neutral palette, open shelves, and a large mirror, this mudroom is all about practicality and style, offering a welcoming transition space.
Project completed by Wendy Langston's Everything Home interior design firm, which serves Carmel, Zionsville, Fishers, Westfield, Noblesville, and Indianapolis.
For more about Everything Home, see here: https://everythinghomedesigns.com/
To learn more about this project, see here:
https://everythinghomedesigns.com/portfolio/midland-south-luxury-townhome-westfield/
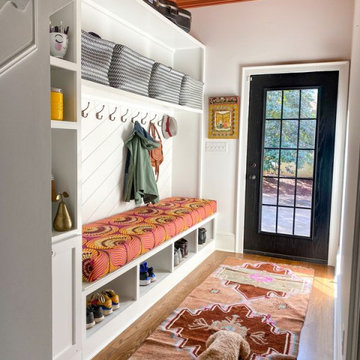
This window and door project opened up this homeowners space to brightness that did not exist before. With a beautiful and modern interior design, all this home was missing was light to make it shine. With bright vibrant colors, it was just the icing on an already beautiful cake.
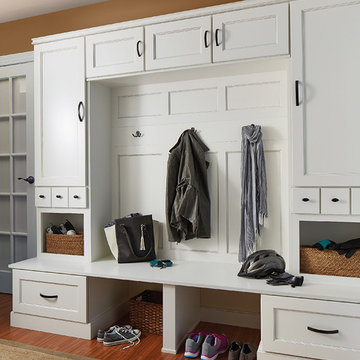
На фото: тамбур среднего размера в стиле неоклассика (современная классика) с коричневыми стенами, паркетным полом среднего тона и коричневым полом
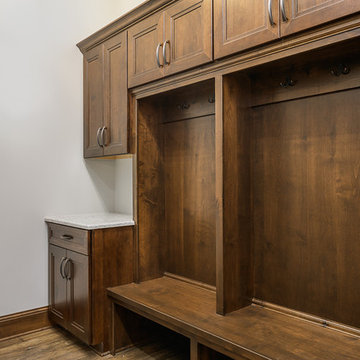
На фото: большой тамбур в стиле кантри с белыми стенами, паркетным полом среднего тона и коричневым полом
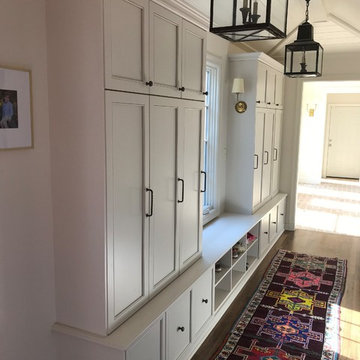
Источник вдохновения для домашнего уюта: тамбур среднего размера в стиле кантри с белыми стенами, темным паркетным полом, одностворчатой входной дверью, белой входной дверью и коричневым полом

Warm and inviting this new construction home, by New Orleans Architect Al Jones, and interior design by Bradshaw Designs, lives as if it's been there for decades. Charming details provide a rich patina. The old Chicago brick walls, the white slurried brick walls, old ceiling beams, and deep green paint colors, all add up to a house filled with comfort and charm for this dear family.
Lead Designer: Crystal Romero; Designer: Morgan McCabe; Photographer: Stephen Karlisch; Photo Stylist: Melanie McKinley.

Стильный дизайн: большое фойе в стиле кантри с белыми стенами, светлым паркетным полом, двустворчатой входной дверью, черной входной дверью, коричневым полом и сводчатым потолком - последний тренд
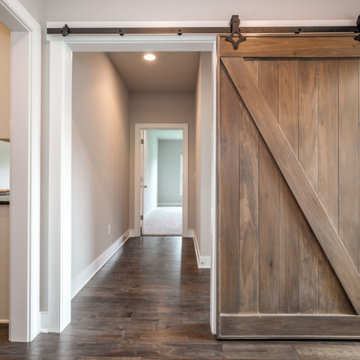
Barn door
Идея дизайна: тамбур с бежевыми стенами, темным паркетным полом и коричневым полом
Идея дизайна: тамбур с бежевыми стенами, темным паркетным полом и коричневым полом
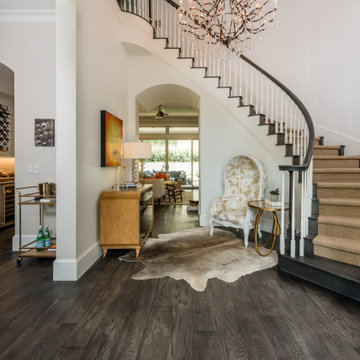
Свежая идея для дизайна: большое фойе в стиле неоклассика (современная классика) с белыми стенами, паркетным полом среднего тона и коричневым полом - отличное фото интерьера
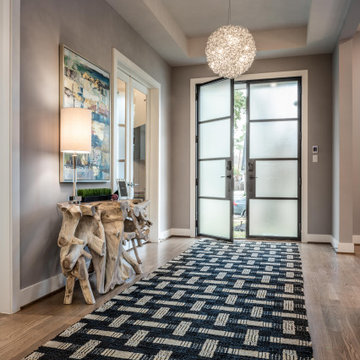
Durable floors and a jute runner are perfect for this high traffic entryway. The black and tan weave in the rug brings life to the space without overdoing. Round chandeliers light up the space and soften the hard modern lines with their curves. A raw driftwood console provides a spot to accessorize and add some interest.
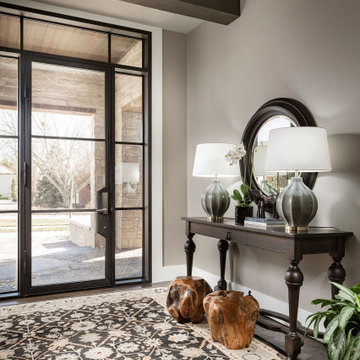
Пример оригинального дизайна: фойе среднего размера в стиле неоклассика (современная классика) с серыми стенами, темным паркетным полом, стеклянной входной дверью и коричневым полом
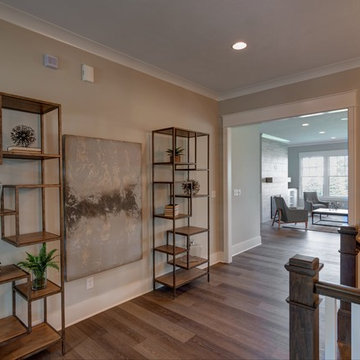
As soon as you enter the front door, you are greeted with custom wainscoting and warm tones of beige. Mixed metal and wood bookshelves line the hallway leading into the main living area.
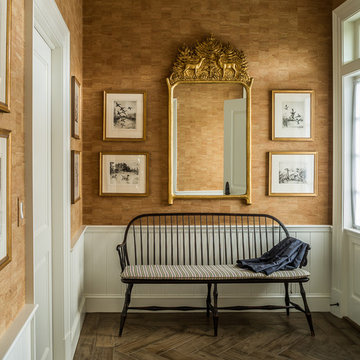
На фото: фойе в классическом стиле с коричневыми стенами, темным паркетным полом и коричневым полом с

Mountain Peek is a custom residence located within the Yellowstone Club in Big Sky, Montana. The layout of the home was heavily influenced by the site. Instead of building up vertically the floor plan reaches out horizontally with slight elevations between different spaces. This allowed for beautiful views from every space and also gave us the ability to play with roof heights for each individual space. Natural stone and rustic wood are accented by steal beams and metal work throughout the home.
(photos by Whitney Kamman)
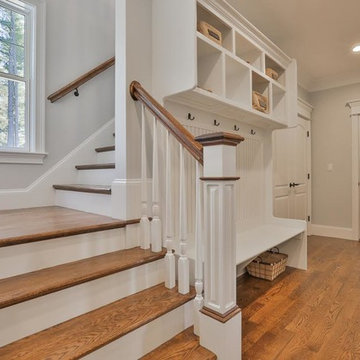
На фото: тамбур среднего размера в стиле неоклассика (современная классика) с серыми стенами, паркетным полом среднего тона, одностворчатой входной дверью, белой входной дверью и коричневым полом
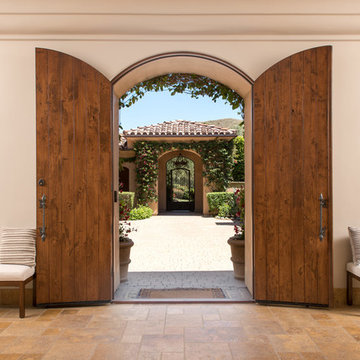
Источник вдохновения для домашнего уюта: входная дверь в средиземноморском стиле с белыми стенами, двустворчатой входной дверью, входной дверью из дерева среднего тона и коричневым полом
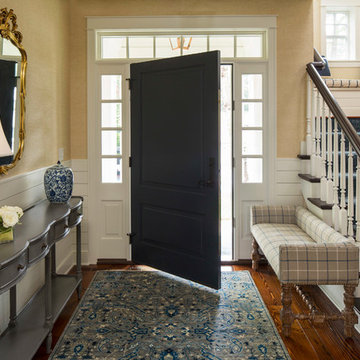
Troy Thies troy@troythiesphoto.com
На фото: фойе среднего размера: освещение в классическом стиле с бежевыми стенами, паркетным полом среднего тона, одностворчатой входной дверью, синей входной дверью и коричневым полом
На фото: фойе среднего размера: освещение в классическом стиле с бежевыми стенами, паркетным полом среднего тона, одностворчатой входной дверью, синей входной дверью и коричневым полом
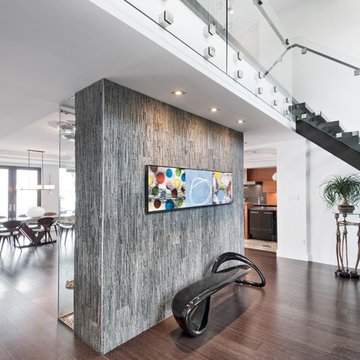
Photo Credit: Metropolis
Источник вдохновения для домашнего уюта: большое фойе в современном стиле с серыми стенами, темным паркетным полом и коричневым полом
Источник вдохновения для домашнего уюта: большое фойе в современном стиле с серыми стенами, темным паркетным полом и коричневым полом

This modern waterfront home was built for today’s contemporary lifestyle with the comfort of a family cottage. Walloon Lake Residence is a stunning three-story waterfront home with beautiful proportions and extreme attention to detail to give both timelessness and character. Horizontal wood siding wraps the perimeter and is broken up by floor-to-ceiling windows and moments of natural stone veneer.
The exterior features graceful stone pillars and a glass door entrance that lead into a large living room, dining room, home bar, and kitchen perfect for entertaining. With walls of large windows throughout, the design makes the most of the lakefront views. A large screened porch and expansive platform patio provide space for lounging and grilling.
Inside, the wooden slat decorative ceiling in the living room draws your eye upwards. The linear fireplace surround and hearth are the focal point on the main level. The home bar serves as a gathering place between the living room and kitchen. A large island with seating for five anchors the open concept kitchen and dining room. The strikingly modern range hood and custom slab kitchen cabinets elevate the design.
The floating staircase in the foyer acts as an accent element. A spacious master suite is situated on the upper level. Featuring large windows, a tray ceiling, double vanity, and a walk-in closet. The large walkout basement hosts another wet bar for entertaining with modern island pendant lighting.
Walloon Lake is located within the Little Traverse Bay Watershed and empties into Lake Michigan. It is considered an outstanding ecological, aesthetic, and recreational resource. The lake itself is unique in its shape, with three “arms” and two “shores” as well as a “foot” where the downtown village exists. Walloon Lake is a thriving northern Michigan small town with tons of character and energy, from snowmobiling and ice fishing in the winter to morel hunting and hiking in the spring, boating and golfing in the summer, and wine tasting and color touring in the fall.
Коричневая прихожая с коричневым полом – фото дизайна интерьера
8