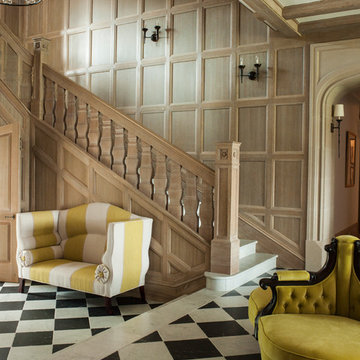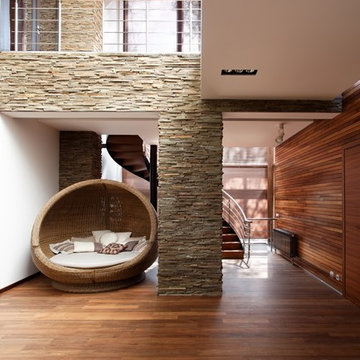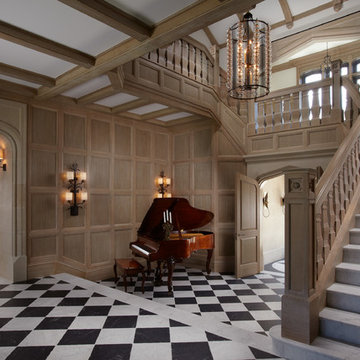Коричневая прихожая – фото дизайна интерьера
Сортировать:
Бюджет
Сортировать:Популярное за сегодня
1 - 20 из 39 фото
1 из 3
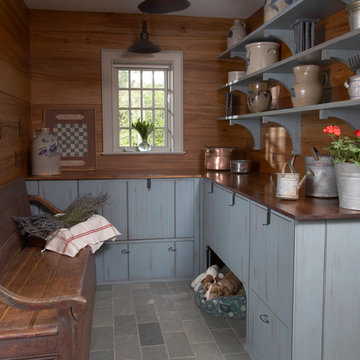
Photo: Curtis Lew
Источник вдохновения для домашнего уюта: тамбур в классическом стиле с серым полом
Источник вдохновения для домашнего уюта: тамбур в классическом стиле с серым полом
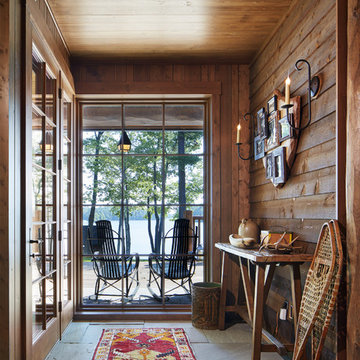
Corey Gaffer
Идея дизайна: прихожая в стиле рустика с коричневыми стенами, одностворчатой входной дверью и стеклянной входной дверью
Идея дизайна: прихожая в стиле рустика с коричневыми стенами, одностворчатой входной дверью и стеклянной входной дверью
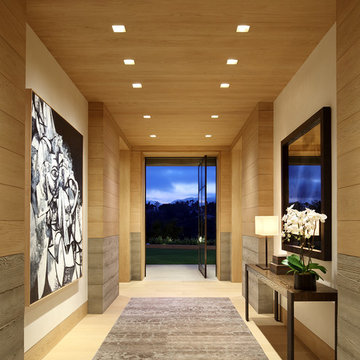
Here I was very focused on allowing the Architecture to take center stage. I kept the entry hall furnishings to a minimum. The art, the architecture, the views, the finishes,... it was all exquisite. I didn’t want the furniture to upstage any of it. I used very high quality pieces that were extremely refined yet a bit rustic. A nice juxtaposition....
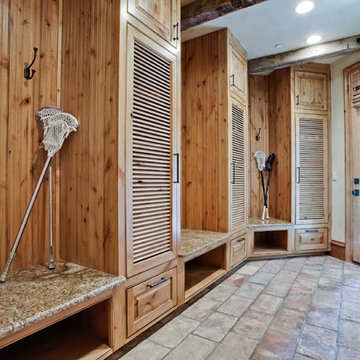
Свежая идея для дизайна: тамбур в классическом стиле - отличное фото интерьера
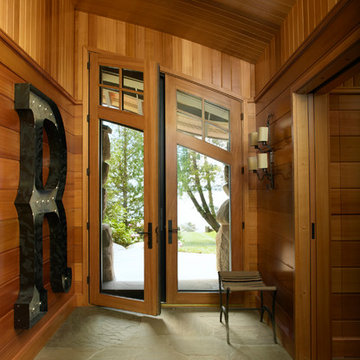
Photography by: Werner Straube
Пример оригинального дизайна: прихожая в современном стиле с двустворчатой входной дверью и стеклянной входной дверью
Пример оригинального дизайна: прихожая в современном стиле с двустворчатой входной дверью и стеклянной входной дверью
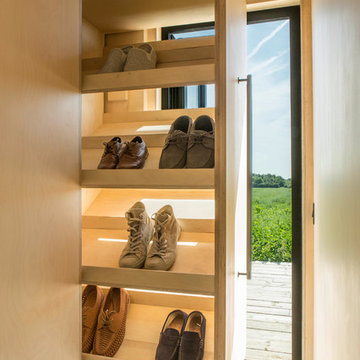
Lucy Walters Photography
Стильный дизайн: тамбур со шкафом для обуви в скандинавском стиле с одностворчатой входной дверью и стеклянной входной дверью - последний тренд
Стильный дизайн: тамбур со шкафом для обуви в скандинавском стиле с одностворчатой входной дверью и стеклянной входной дверью - последний тренд
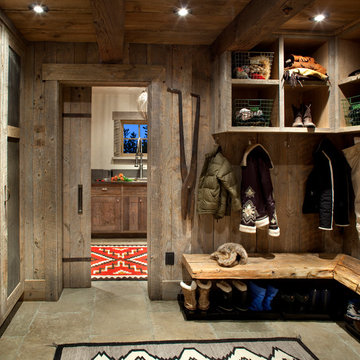
На фото: тамбур среднего размера в стиле рустика с коричневыми стенами и бежевым полом

The goal of this project was to build a house that would be energy efficient using materials that were both economical and environmentally conscious. Due to the extremely cold winter weather conditions in the Catskills, insulating the house was a primary concern. The main structure of the house is a timber frame from an nineteenth century barn that has been restored and raised on this new site. The entirety of this frame has then been wrapped in SIPs (structural insulated panels), both walls and the roof. The house is slab on grade, insulated from below. The concrete slab was poured with a radiant heating system inside and the top of the slab was polished and left exposed as the flooring surface. Fiberglass windows with an extremely high R-value were chosen for their green properties. Care was also taken during construction to make all of the joints between the SIPs panels and around window and door openings as airtight as possible. The fact that the house is so airtight along with the high overall insulatory value achieved from the insulated slab, SIPs panels, and windows make the house very energy efficient. The house utilizes an air exchanger, a device that brings fresh air in from outside without loosing heat and circulates the air within the house to move warmer air down from the second floor. Other green materials in the home include reclaimed barn wood used for the floor and ceiling of the second floor, reclaimed wood stairs and bathroom vanity, and an on-demand hot water/boiler system. The exterior of the house is clad in black corrugated aluminum with an aluminum standing seam roof. Because of the extremely cold winter temperatures windows are used discerningly, the three largest windows are on the first floor providing the main living areas with a majestic view of the Catskill mountains.
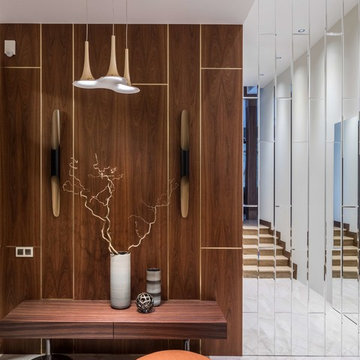
Михаил Степанов
Стильный дизайн: узкая прихожая в современном стиле с белым полом и коричневыми стенами - последний тренд
Стильный дизайн: узкая прихожая в современном стиле с белым полом и коричневыми стенами - последний тренд
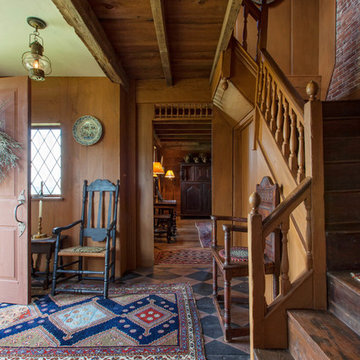
Стильный дизайн: фойе в стиле кантри с входной дверью из темного дерева, деревянным полом и одностворчатой входной дверью - последний тренд
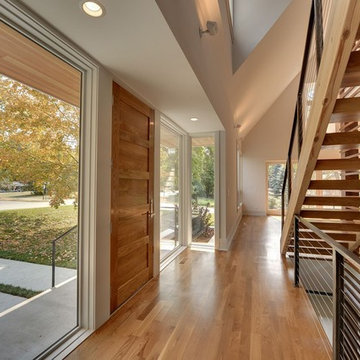
Стильный дизайн: прихожая в современном стиле с бежевыми стенами, паркетным полом среднего тона, одностворчатой входной дверью и входной дверью из дерева среднего тона - последний тренд
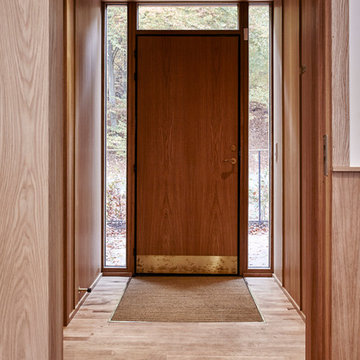
На фото: входная дверь среднего размера в скандинавском стиле с коричневыми стенами, паркетным полом среднего тона, одностворчатой входной дверью и входной дверью из дерева среднего тона
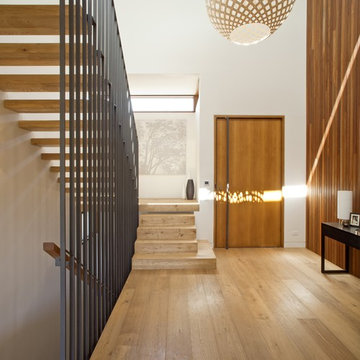
Simon Wood
Стильный дизайн: большое фойе в современном стиле с белыми стенами, светлым паркетным полом, одностворчатой входной дверью и входной дверью из дерева среднего тона - последний тренд
Стильный дизайн: большое фойе в современном стиле с белыми стенами, светлым паркетным полом, одностворчатой входной дверью и входной дверью из дерева среднего тона - последний тренд
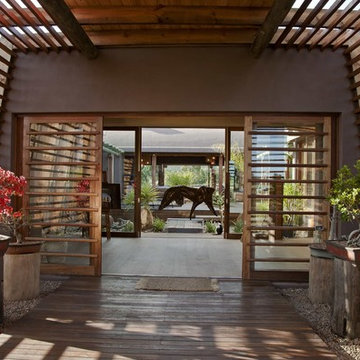
christiaan oosthuizen
Источник вдохновения для домашнего уюта: вестибюль в современном стиле с раздвижной входной дверью и стеклянной входной дверью
Источник вдохновения для домашнего уюта: вестибюль в современном стиле с раздвижной входной дверью и стеклянной входной дверью
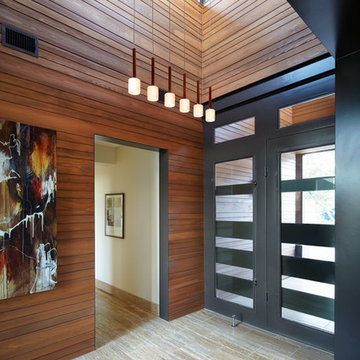
Nestled in the established yet evolving Rollingwood area, this modern five-star green home responds to the unique challenges and opportunities offered by an infill lot environment and the broader context of the neighborhood and Austin. The program goals required utilizing sustainable design elements while emphasizing casual entertaining and the indoor /outdoor lifestyle of the Owner. A corridor view to the North, a western rear exposure, and a need for privacy from neighboring houses, inspires in a "Y"-shaped concept that focuses primarily toward the side rather than the rear of the property. Carefully placed glazing and a marriage of interior and exterior materials transition smoothly inside and out, while the pool sits snug against the house to create drama and flow to the exterior rooms of the rear court. Existing trees, thick masonry walls, and deep roof overhangs buffer the sun, while sustainable selections and concepts including rainwater harvesting result in an environmentally-friendly home within a cost-conscious budget.
Andrew Pogue Photography
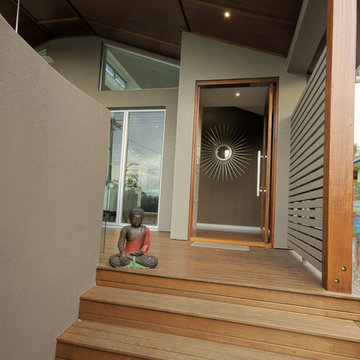
Photo: Hing Ang.
ARDH, entry stairs
На фото: прихожая в современном стиле с стеклянной входной дверью и паркетным полом среднего тона с
На фото: прихожая в современном стиле с стеклянной входной дверью и паркетным полом среднего тона с
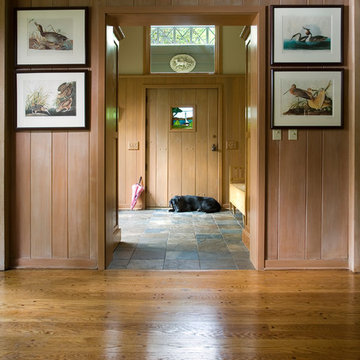
The home's new entry is spacious and light-filled. The wood-paneled walls give the space a rustic aesthetic. Designed by Bruce Abrahamson, AIA. Photo by Andrea Rugg.
Коричневая прихожая – фото дизайна интерьера
1
