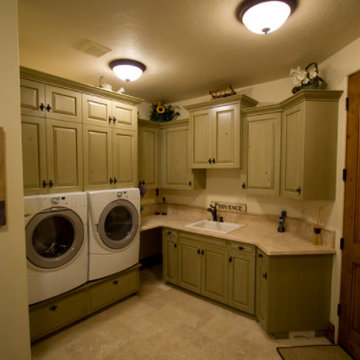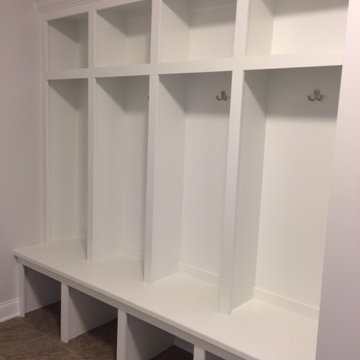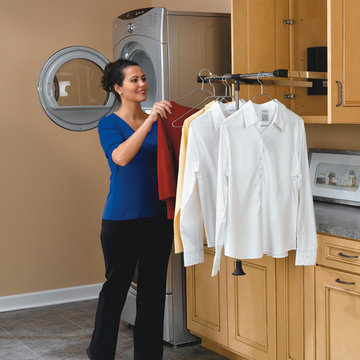Коричневая прачечная в классическом стиле – фото дизайна интерьера
Сортировать:
Бюджет
Сортировать:Популярное за сегодня
141 - 160 из 7 298 фото
1 из 3
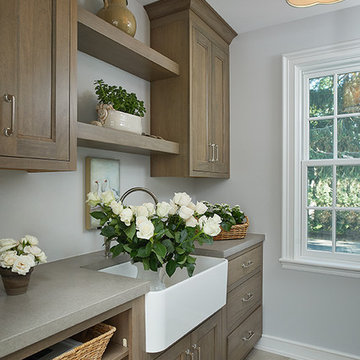
Ashley Avila
Источник вдохновения для домашнего уюта: отдельная, параллельная прачечная среднего размера в классическом стиле с с полувстраиваемой мойкой (с передним бортиком), фасадами в стиле шейкер, столешницей из бетона, серыми стенами, полом из керамической плитки, со стиральной и сушильной машиной рядом, бежевым полом и темными деревянными фасадами
Источник вдохновения для домашнего уюта: отдельная, параллельная прачечная среднего размера в классическом стиле с с полувстраиваемой мойкой (с передним бортиком), фасадами в стиле шейкер, столешницей из бетона, серыми стенами, полом из керамической плитки, со стиральной и сушильной машиной рядом, бежевым полом и темными деревянными фасадами
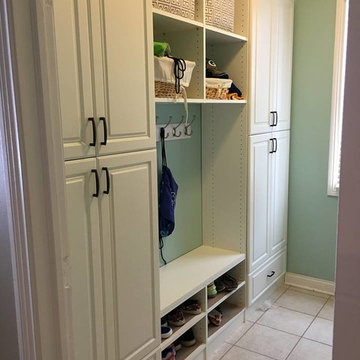
Источник вдохновения для домашнего уюта: отдельная, параллельная прачечная среднего размера в классическом стиле с фасадами с выступающей филенкой, белыми фасадами, гранитной столешницей, врезной мойкой, зелеными стенами, полом из ламината, со стиральной и сушильной машиной рядом и бежевым полом
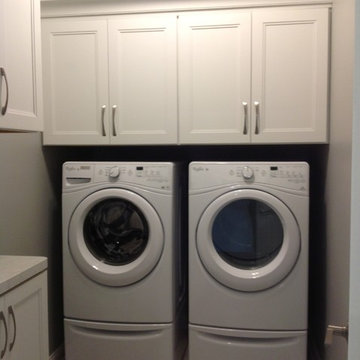
White Painted Cabinets
На фото: маленькая отдельная прачечная в классическом стиле с плоскими фасадами, белыми фасадами, со стиральной и сушильной машиной рядом и серыми стенами для на участке и в саду с
На фото: маленькая отдельная прачечная в классическом стиле с плоскими фасадами, белыми фасадами, со стиральной и сушильной машиной рядом и серыми стенами для на участке и в саду с
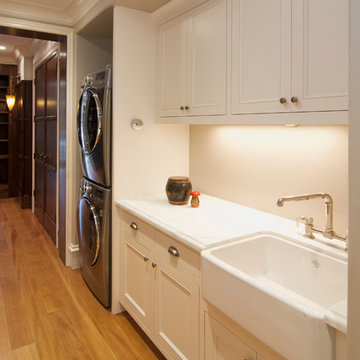
Пример оригинального дизайна: маленькая прямая прачечная в классическом стиле с с полувстраиваемой мойкой (с передним бортиком), фасадами с утопленной филенкой, белыми фасадами, мраморной столешницей, бежевыми стенами, светлым паркетным полом и с сушильной машиной на стиральной машине для на участке и в саду
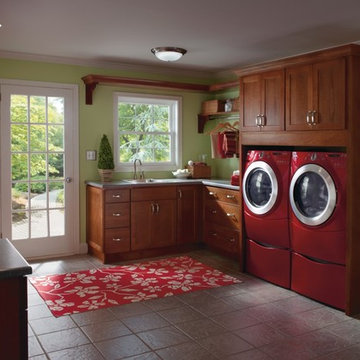
Источник вдохновения для домашнего уюта: большая п-образная универсальная комната в классическом стиле с фасадами в стиле шейкер, фасадами цвета дерева среднего тона, зелеными стенами, полом из керамической плитки и со стиральной и сушильной машиной рядом
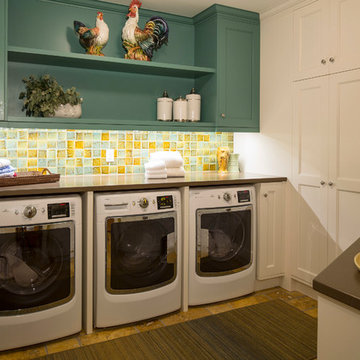
Troy Thies
Источник вдохновения для домашнего уюта: прачечная в классическом стиле с белыми фасадами
Источник вдохновения для домашнего уюта: прачечная в классическом стиле с белыми фасадами
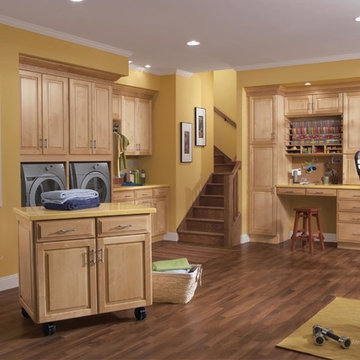
Crafts. Laundry. Sewing. This room gives you lots of space to work and smart ways to keep everything organized.
In the craft zone, we created a workspace with a Desk Knee Drawer Cabinet. Above it, dowels and open shelving are a great place to store wrapping paper and supplies. Next to the desk, a Pull-out Table creates instant additional workspace. It’s a perfect place to use your sewing machine, to wrap gifts and more.
We also added smart storage solutions with Door Storage, Spice Drawer Cabinets, a Cutlery Divider Kit and a Utility Cabinet with Pull-out Waste Basket Kit.
Our laundry zone features a Pull-out Ironing Board. When not in use, it looks like a drawer. It’s the perfect alternative to bulky, cumbersome, hard-to-store ironing boards.
Plus, a Floating Island Base gives you added workspace and storage wherever and whenever you need it.
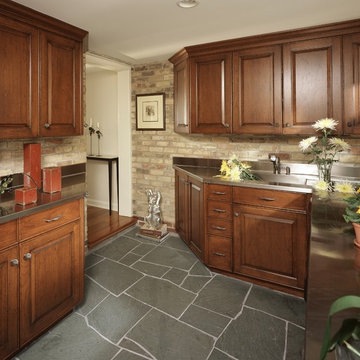
for this lovely home we designed a more traditional aesthetic. The clients wanted a full house remodel as you see here. Notably, the laundry room required some special attention; the room need to wear several hats. It was laundry room, mudroom, potting shed, broom closet, and common entrance for neighbors and family - all in one! Undercounter ASKO washer and dryer gave them considerably more counter space for the various tasks in this space. Photos by Brian Droege.
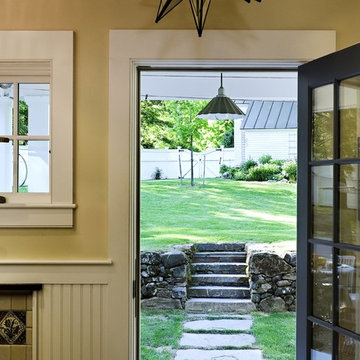
The laundry room door connects to the rear porch and inviting back yard beyond.
Renovation/Addition. Rob Karosis Photography
Пример оригинального дизайна: прачечная в классическом стиле
Пример оригинального дизайна: прачечная в классическом стиле
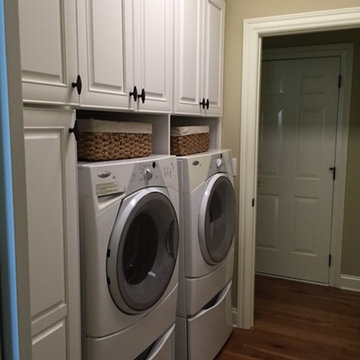
На фото: прямая прачечная среднего размера в классическом стиле с фасадами с выступающей филенкой, белыми фасадами, бежевыми стенами, паркетным полом среднего тона, со стиральной и сушильной машиной рядом и коричневым полом с
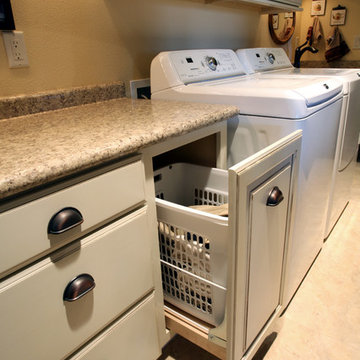
The new cabinets provide much-desired organization and storage.
На фото: прачечная в классическом стиле с
На фото: прачечная в классическом стиле с
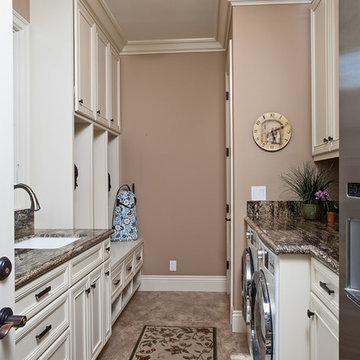
www.photosbycherie.net
На фото: параллельная универсальная комната среднего размера в классическом стиле с врезной мойкой, фасадами с утопленной филенкой, белыми фасадами, бежевыми стенами, со стиральной и сушильной машиной рядом, гранитной столешницей, полом из керамогранита и бежевым полом с
На фото: параллельная универсальная комната среднего размера в классическом стиле с врезной мойкой, фасадами с утопленной филенкой, белыми фасадами, бежевыми стенами, со стиральной и сушильной машиной рядом, гранитной столешницей, полом из керамогранита и бежевым полом с
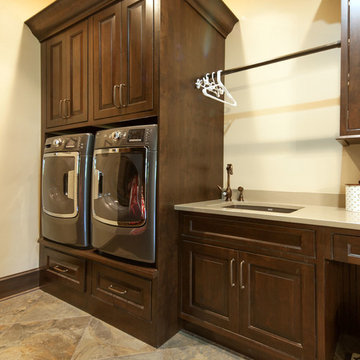
Laundry: Rustic alder | Finish: Distressed Coffee with Ebony glaze
The laundry room repeats the distressed rustic alder found in the wet bar and entry bath. The design elevates the washer and dryer to a comfortable working height.
Learn more about FREE Showplace glazing: http://www.showplacewood.com/ProdGuide1/ProdGuideGlaze1.html
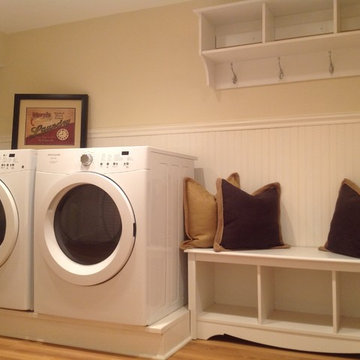
This laundry room was an unfinished utility room - sans laundry! The laundry was in a basement bathroom instead. We moved the gas line and plumbing to make this into a finished laundry room/mud room, as this was the room leading in and out of the garage. The floors are vinyl, meant to look like wood. For some reason, it's more expensive than laminate or even some hardwoods, but it looked surprisingly real and was our best bet for an area that could be prone to getting a lot of water on the floor from washing machine, hot water heater, wet/muddy boots, etc. and was very easy to install. The bench and wall cubbies with hooks are from Target.
Photo By Bona Properties, LLC
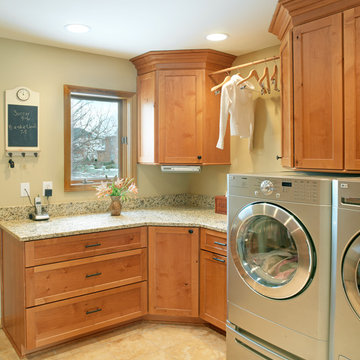
Mudroom / Laundry storage and locker cabinets. Knotty Alder cabinets and components from Woodharbor. Designed by Monica Lewis, CMKBD, MCR, UDCP of J.S. Brown & Company.
Photos by J.E. Evans.

Our dark green boot room and utility has been designed for all seasons, incorporating open and closed storage for muddy boots, bags, various outdoor items and cleaning products.
No boot room is complete without bespoke bench seating. In this instance, we've introduced a warm and contrasting walnut seat, offering a cosy perch and additional storage below.
To add a heritage feel, we've embraced darker tones, walnut details and burnished brass Antrim handles, bringing beauty to this practical room.
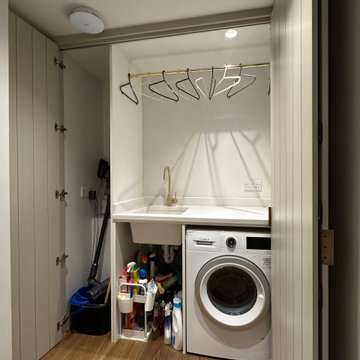
Behind bifold doors are the washing machine, sink and storage
Идея дизайна: прачечная в классическом стиле
Идея дизайна: прачечная в классическом стиле
Коричневая прачечная в классическом стиле – фото дизайна интерьера
8
