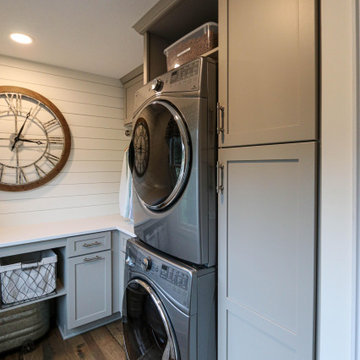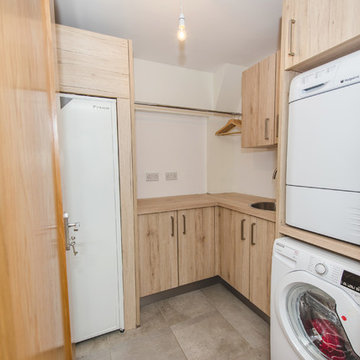Коричневая прачечная с любым фатуком – фото дизайна интерьера
Сортировать:
Бюджет
Сортировать:Популярное за сегодня
21 - 40 из 667 фото
1 из 3
Свежая идея для дизайна: параллельная универсальная комната среднего размера в стиле кантри с накладной мойкой, фасадами в стиле шейкер, белыми фасадами, деревянной столешницей, серым фартуком, фартуком из керамической плитки, серыми стенами, полом из винила, со стиральной и сушильной машиной рядом, белым полом, коричневой столешницей, балками на потолке и панелями на части стены - отличное фото интерьера

Karen Morrison
Источник вдохновения для домашнего уюта: параллельная универсальная комната среднего размера в стиле неоклассика (современная классика) с фасадами с утопленной филенкой, белыми фасадами, столешницей из кварцевого агломерата, серым фартуком, фартуком из керамической плитки, накладной мойкой, серыми стенами, полом из керамогранита, с сушильной машиной на стиральной машине и серым полом
Источник вдохновения для домашнего уюта: параллельная универсальная комната среднего размера в стиле неоклассика (современная классика) с фасадами с утопленной филенкой, белыми фасадами, столешницей из кварцевого агломерата, серым фартуком, фартуком из керамической плитки, накладной мойкой, серыми стенами, полом из керамогранита, с сушильной машиной на стиральной машине и серым полом

Butler's Pantry. Mud room. Dog room with concrete tops, galvanized doors. Cypress cabinets. Horse feeding trough for dog washing. Concrete floors. LEED Platinum home. Photos by Matt McCorteney.

This laundry was designed several months after the kitchen renovation - a cohesive look was needed to flow to make it look like it was done at the same time. Similar materials were chosen but with individual flare and interest. This space is multi functional not only providing a space as a laundry but as a separate pantry room for the kitchen - it also includes an integrated pull out drawer fridge.

Идея дизайна: большая отдельная, угловая прачечная в стиле неоклассика (современная классика) с врезной мойкой, фасадами с утопленной филенкой, темными деревянными фасадами, столешницей из кварцевого агломерата, разноцветным фартуком, фартуком из удлиненной плитки, серыми стенами, полом из керамической плитки, со стиральной и сушильной машиной рядом, белым полом и бежевой столешницей

This kitchen used an in-frame design with mainly one painted colour, that being the Farrow & Ball Old White. This was accented with natural oak on the island unit pillars and on the bespoke cooker hood canopy. The Island unit features slide away tray storage on one side with tongue and grove panelling most of the way round. All of the Cupboard internals in this kitchen where clad in a Birch veneer.
The main Focus of the kitchen was a Mercury Range Cooker in Blueberry. Above the Mercury cooker was a bespoke hood canopy designed to be at the correct height in a very low ceiling room. The sink and tap where from Franke, the sink being a VBK 720 twin bowl ceramic sink and a Franke Venician tap in chrome.
The whole kitchen was topped of in a beautiful granite called Ivory Fantasy in a 30mm thickness with pencil round edge profile.

Modern White Laundry and Mudroom with Lockers and a fabulous Farm Door.
Just the Right Piece
Warren, NJ 07059
На фото: маленькая отдельная прачечная в стиле модернизм с фасадами в стиле шейкер, белыми фасадами, серым фартуком, фартуком из керамической плитки, серыми стенами, полом из керамической плитки, со стиральной и сушильной машиной рядом и серым полом для на участке и в саду
На фото: маленькая отдельная прачечная в стиле модернизм с фасадами в стиле шейкер, белыми фасадами, серым фартуком, фартуком из керамической плитки, серыми стенами, полом из керамической плитки, со стиральной и сушильной машиной рядом и серым полом для на участке и в саду

The kitchen and dining room are part of a larger renovation and extension that saw the rear of this home transformed from a small, dark, many-roomed space into a large, bright, open-plan family haven. With a goal to re-invent the home to better suit the needs of the owners, the designer needed to consider making alterations to many rooms in the home including two bathrooms, a laundry, outdoor pergola and a section of hallway.
This was a large job with many facets to oversee and consider but, in Nouvelle’s favour was the fact that the company oversaw all aspects of the project including design, construction and project management. This meant all members of the team were in the communication loop which helped the project run smoothly.
To keep the rear of the home light and bright, the designer choose a warm white finish for the cabinets and benchtop which was highlighted by the bright turquoise tiled splashback. The rear wall was moved outwards and given a bay window shape to create a larger space with expanses of glass to the doors and walls which invite the natural light into the home and make indoor/outdoor entertaining so easy.
The laundry is a clever conversion of an existing outhouse and has given the structure a new lease on life. Stripped bare and re-fitted, the outhouse has been re-purposed to keep the historical exterior while provide a modern, functional interior. A new pergola adjacent to the laundry makes the perfect outside entertaining area and can be used almost year-round.
Inside the house, two bathrooms were renovated utilising the same funky floor tile with its modern, matte finish. Clever design means both bathrooms, although compact, are practical inclusions which help this family during the busy morning rush. In considering the renovation as a whole, it was determined necessary to reconfigure the hallway adjacent to the downstairs bathroom to create a new traffic flow through to the kitchen from the front door and enable a more practical kitchen design to be created.

This transitional laundry room design features white cabinets by Starmark Cabinetry, subway tile and wood floors.
Стильный дизайн: отдельная, п-образная прачечная среднего размера в классическом стиле с врезной мойкой, фасадами с утопленной филенкой, белыми фасадами, столешницей из кварцевого агломерата, белым фартуком, фартуком из плитки кабанчик, бежевыми стенами, паркетным полом среднего тона, со стиральной и сушильной машиной рядом, бежевым полом и серой столешницей - последний тренд
Стильный дизайн: отдельная, п-образная прачечная среднего размера в классическом стиле с врезной мойкой, фасадами с утопленной филенкой, белыми фасадами, столешницей из кварцевого агломерата, белым фартуком, фартуком из плитки кабанчик, бежевыми стенами, паркетным полом среднего тона, со стиральной и сушильной машиной рядом, бежевым полом и серой столешницей - последний тренд

Remodeler: Michels Homes
Interior Design: Jami Ludens, Studio M Interiors
Cabinetry Design: Megan Dent, Studio M Kitchen and Bath
Photography: Scott Amundson Photography

Пример оригинального дизайна: огромная универсальная комната с врезной мойкой, светлыми деревянными фасадами, столешницей из кварцевого агломерата, черным фартуком, серыми стенами, полом из керамогранита, со стиральной и сушильной машиной рядом, белой столешницей и фартуком из плитки кабанчик

In this laundry room, Medallion Silverline cabinetry in Lancaster door painted in Macchiato was installed. A Kitty Pass door was installed on the base cabinet to hide the family cat’s litterbox. A rod was installed for hanging clothes. The countertop is Eternia Finley quartz in the satin finish.

A Laundry with a view and an organized tall storage cabinet for cleaning supplies and equipment
Идея дизайна: п-образная универсальная комната среднего размера в стиле кантри с плоскими фасадами, зелеными фасадами, столешницей из кварцевого агломерата, белым фартуком, фартуком из кварцевого агломерата, бежевыми стенами, полом из ламината, со стиральной и сушильной машиной рядом, коричневым полом, белой столешницей и многоуровневым потолком
Идея дизайна: п-образная универсальная комната среднего размера в стиле кантри с плоскими фасадами, зелеными фасадами, столешницей из кварцевого агломерата, белым фартуком, фартуком из кварцевого агломерата, бежевыми стенами, полом из ламината, со стиральной и сушильной машиной рядом, коричневым полом, белой столешницей и многоуровневым потолком

HUGE transformation! The homes in this area quintessentially have smaller kitchens that dining rooms. In addition, there is no open floor concept so traffic flow is restricted. In this design, we choose to take over the dining room! The fortunate part is the sunroom on the backside of the home was conditioned as part of the home, so the furniture and space plan transformed this room into the "dining room". What a beautiful thing to have on the backside of the home where the view is great (future pictures to come!).
The improvements and challenges were to remove the wall between the kitchen and the formal dining room (which was rarely used) and then extend the kitchen into that space. !! This is a great challenge because it changes the flow, original architectural patterns to the home! We (client included) the plan achieved just that with some sacrifices -- but honestly, with so many more rewards.
Check back for more updates and plans to be uploaded - or send us a message to inquire about how this, is possible!
Photography by David Cannon

На фото: п-образная универсальная комната среднего размера в стиле ретро с накладной мойкой, плоскими фасадами, светлыми деревянными фасадами, мраморной столешницей, белым фартуком, фартуком из керамической плитки, белыми стенами, полом из керамической плитки, со стиральной и сушильной машиной рядом, серым полом и белой столешницей с

This utility room (and WC) was created in a previously dead space. It included a new back door to the garden and lots of storage as well as more work surface and also a second sink. We continued the floor through. Glazed doors to the front and back of the house meant we could get light from all areas and access to all areas of the home.

Fun and playful utility, laundry room with WC, cloak room.
Источник вдохновения для домашнего уюта: маленькая отдельная, прямая прачечная в современном стиле с монолитной мойкой, плоскими фасадами, зелеными фасадами, столешницей из кварцита, розовым фартуком, фартуком из керамической плитки, зелеными стенами, светлым паркетным полом, со стиральной и сушильной машиной рядом, серым полом, белой столешницей и обоями на стенах для на участке и в саду
Источник вдохновения для домашнего уюта: маленькая отдельная, прямая прачечная в современном стиле с монолитной мойкой, плоскими фасадами, зелеными фасадами, столешницей из кварцита, розовым фартуком, фартуком из керамической плитки, зелеными стенами, светлым паркетным полом, со стиральной и сушильной машиной рядом, серым полом, белой столешницей и обоями на стенах для на участке и в саду

This two tone kitchen is so well matched.Light and bright with a warmth through out. Kitchen table matching worktops and the same timber wrapping the kitchen. Very modern touch with the handleless island.David Murphy photography

Свежая идея для дизайна: отдельная, угловая прачечная среднего размера в современном стиле с одинарной мойкой, плоскими фасадами, светлыми деревянными фасадами, серым фартуком, фартуком из каменной плитки, бетонным полом, с сушильной машиной на стиральной машине, серым полом, белой столешницей и деревянными стенами - отличное фото интерьера

Photo Credit: N. Leonard
Источник вдохновения для домашнего уюта: большая прямая универсальная комната в стиле кантри с врезной мойкой, фасадами с выступающей филенкой, бежевыми фасадами, гранитной столешницей, серыми стенами, паркетным полом среднего тона, со стиральной и сушильной машиной рядом, коричневым полом, серым фартуком, фартуком из вагонки и стенами из вагонки
Источник вдохновения для домашнего уюта: большая прямая универсальная комната в стиле кантри с врезной мойкой, фасадами с выступающей филенкой, бежевыми фасадами, гранитной столешницей, серыми стенами, паркетным полом среднего тона, со стиральной и сушильной машиной рядом, коричневым полом, серым фартуком, фартуком из вагонки и стенами из вагонки
Коричневая прачечная с любым фатуком – фото дизайна интерьера
2