Коричневая прачечная с хозяйственной раковиной – фото дизайна интерьера
Сортировать:
Бюджет
Сортировать:Популярное за сегодня
121 - 140 из 373 фото
1 из 3
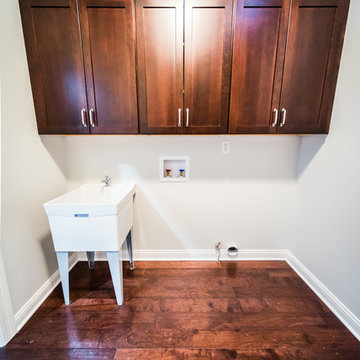
Paul Velgos
На фото: прямая прачечная в стиле кантри с хозяйственной раковиной, фасадами в стиле шейкер, темными деревянными фасадами, серыми стенами, темным паркетным полом, со стиральной и сушильной машиной рядом и коричневым полом с
На фото: прямая прачечная в стиле кантри с хозяйственной раковиной, фасадами в стиле шейкер, темными деревянными фасадами, серыми стенами, темным паркетным полом, со стиральной и сушильной машиной рядом и коричневым полом с
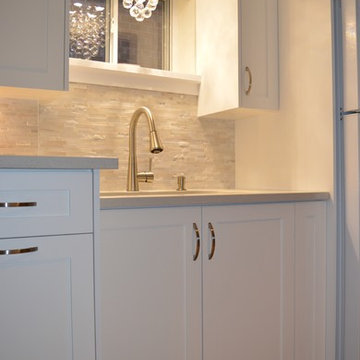
Venecia Bautista
На фото: прямая универсальная комната среднего размера в стиле неоклассика (современная классика) с хозяйственной раковиной, фасадами в стиле шейкер, белыми фасадами, столешницей из кварцита, серыми стенами, полом из керамической плитки и со стиральной и сушильной машиной рядом с
На фото: прямая универсальная комната среднего размера в стиле неоклассика (современная классика) с хозяйственной раковиной, фасадами в стиле шейкер, белыми фасадами, столешницей из кварцита, серыми стенами, полом из керамической плитки и со стиральной и сушильной машиной рядом с

This 1-story home with open floorplan includes 2 bedrooms and 2 bathrooms. Stylish hardwood flooring flows from the Foyer through the main living areas. The Kitchen with slate appliances and quartz countertops with tile backsplash. Off of the Kitchen is the Dining Area where sliding glass doors provide access to the screened-in porch and backyard. The Family Room, warmed by a gas fireplace with stone surround and shiplap, includes a cathedral ceiling adorned with wood beams. The Owner’s Suite is a quiet retreat to the rear of the home and features an elegant tray ceiling, spacious closet, and a private bathroom with double bowl vanity and tile shower. To the front of the home is an additional bedroom, a full bathroom, and a private study with a coffered ceiling and barn door access.
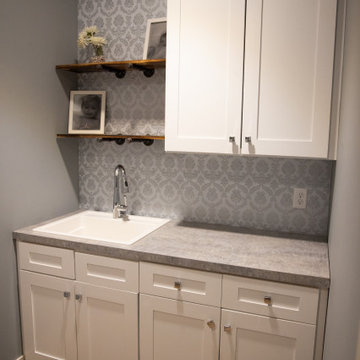
Свежая идея для дизайна: прачечная с хозяйственной раковиной, фасадами в стиле шейкер, белыми фасадами, столешницей из ламината, синими стенами, полом из винила и коричневым полом - отличное фото интерьера
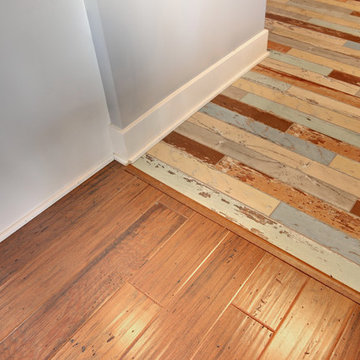
The floor, from Virginia Tile, is Charelston multi colored set in a random pattern. This is an easy care floor coming in from the garage. To the right is a mud room and the laundry room is to the left.
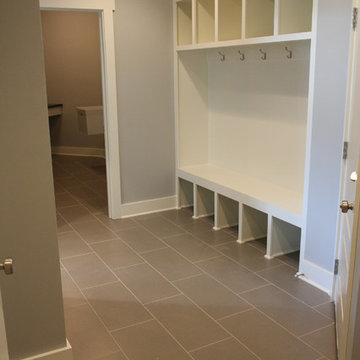
Идея дизайна: универсальная комната среднего размера в стиле неоклассика (современная классика) с хозяйственной раковиной, серыми стенами и со стиральной и сушильной машиной рядом
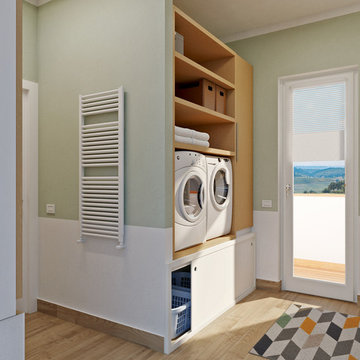
Studiare al meglio il progetto della lavanderia di casa è fondamentale per usufruire al meglio di tutto lo spazio a disposizione.
Per questo progetto lavanderia ho utilizzato arredo IKEA Godmorgon e Pax per la parte chiusa a contenitore e IKEA Algot per la scaffalatura a giorno.
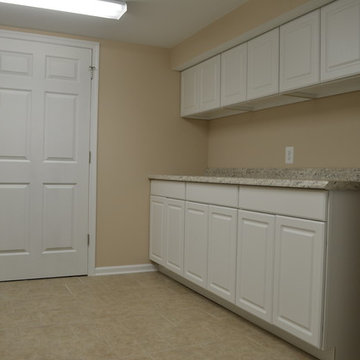
Пример оригинального дизайна: параллельная универсальная комната среднего размера в классическом стиле с хозяйственной раковиной, фасадами с выступающей филенкой, белыми фасадами, столешницей из ламината, бежевыми стенами, полом из керамической плитки и со стиральной и сушильной машиной рядом
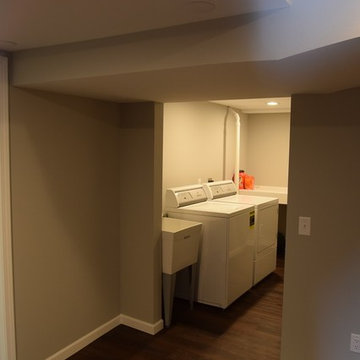
After
Идея дизайна: маленькая прачечная в классическом стиле с хозяйственной раковиной, серыми стенами и полом из ламината для на участке и в саду
Идея дизайна: маленькая прачечная в классическом стиле с хозяйственной раковиной, серыми стенами и полом из ламината для на участке и в саду

This is easily our most stunning job to-date. If you didn't have the chance to walk through this masterpiece in-person at the 2016 Dayton Homearama Touring Edition, these pictures are the next best thing. We supplied and installed all of the cabinetry for this stunning home built by G.A. White Homes. We will be featuring more work in the upcoming weeks, so check back in for more amazing photos!
Designer: Aaron Mauk
Photographer: Dawn M Smith Photography
Builder: G.A. White Homes
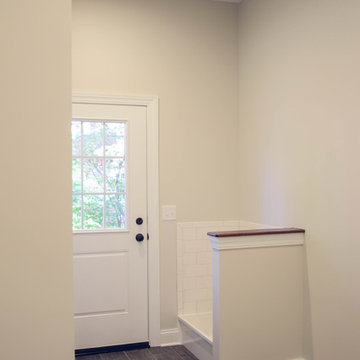
Farmhouse Mudroom with cubbies and Dog Wash Tub.
Design: Treeside Lane || home builder: Quality Select Homes
На фото: большая параллельная универсальная комната в стиле кантри с хозяйственной раковиной, фасадами в стиле шейкер, белыми фасадами, деревянной столешницей, белыми стенами и полом из керамической плитки
На фото: большая параллельная универсальная комната в стиле кантри с хозяйственной раковиной, фасадами в стиле шейкер, белыми фасадами, деревянной столешницей, белыми стенами и полом из керамической плитки
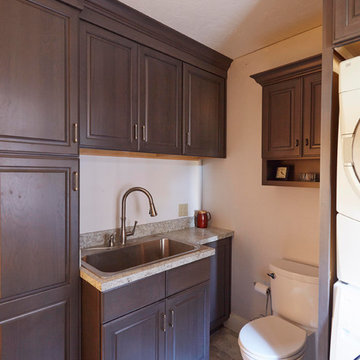
Идея дизайна: угловая универсальная комната среднего размера в классическом стиле с хозяйственной раковиной, фасадами с выступающей филенкой, темными деревянными фасадами, столешницей из ламината, белыми стенами, полом из керамической плитки и с сушильной машиной на стиральной машине
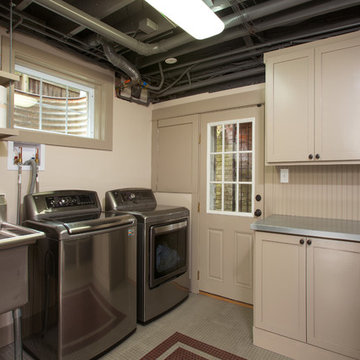
This laundry room / mudroom is fitted with storage, counter space, and a large sink. Beadboard is painted to match the cabinets and makes a perfect backsplash.
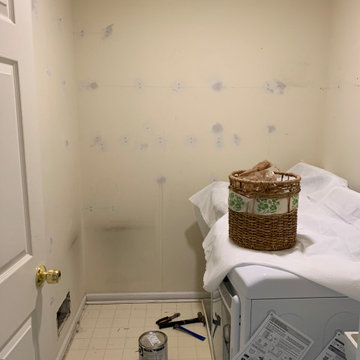
This laundry room was an eyesore for this client; but I solved that! From computer CAD images to completion - she couldn't be happier.
На фото: маленькая прачечная в стиле кантри с хозяйственной раковиной, фасадами в стиле шейкер, белыми фасадами, деревянной столешницей, полом из терракотовой плитки и серым полом для на участке и в саду
На фото: маленькая прачечная в стиле кантри с хозяйственной раковиной, фасадами в стиле шейкер, белыми фасадами, деревянной столешницей, полом из терракотовой плитки и серым полом для на участке и в саду
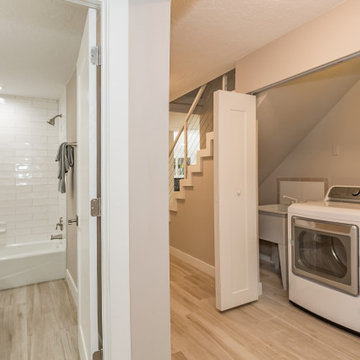
Laundry of an Intracoastal Home in Sarasota, Florida. Design by Doshia Wagner of NonStop Staging. Photography by Christina Cook Lee.
На фото: маленькая прямая кладовка в стиле модернизм с хозяйственной раковиной, фасадами с выступающей филенкой, белыми фасадами, полом из керамогранита, со стиральной и сушильной машиной рядом и бежевым полом для на участке и в саду с
На фото: маленькая прямая кладовка в стиле модернизм с хозяйственной раковиной, фасадами с выступающей филенкой, белыми фасадами, полом из керамогранита, со стиральной и сушильной машиной рядом и бежевым полом для на участке и в саду с

What a joy to bring this exciting renovation to a loyal client: a family of 6 that has called this Highland Park house, “home” for over 25 years. This relationship began in 2017 when we designed their living room, girls’ bedrooms, powder room, and in-home office. We were thrilled when they entrusted us again with their kitchen, family room, dining room, and laundry area design. Their first floor became our JSDG playground…
Our priority was to bring fresh, flowing energy to the family’s first floor. We started by removing partial walls to create a more open floor plan and transformed a once huge fireplace into a modern bar set up. We reconfigured a stunning, ventless fireplace and oriented it floor to ceiling tile in the family room. Our second priority was to create an outdoor space for safe socializing during the pandemic, as we executed this project during the thick of it. We designed the entire outdoor area with the utmost intention and consulted on the gorgeous outdoor paint selections. Stay tuned for photos of this outdoors space on the site soon!
Overall, this project was a true labor of love. We are grateful to again bring beauty, flow and function to this beloved client’s warm home.
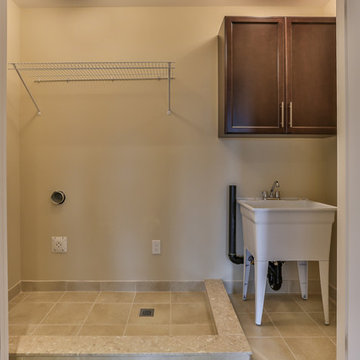
На фото: отдельная, прямая прачечная среднего размера в стиле неоклассика (современная классика) с хозяйственной раковиной, бежевыми стенами, полом из керамической плитки, бежевым полом, фасадами в стиле шейкер и темными деревянными фасадами с
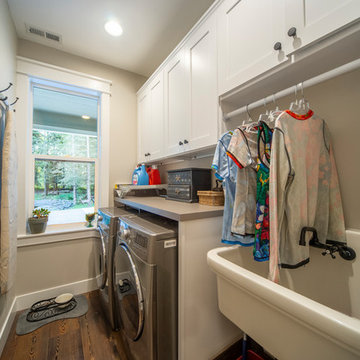
Идея дизайна: прачечная в стиле неоклассика (современная классика) с хозяйственной раковиной, фасадами в стиле шейкер, белыми фасадами и со стиральной и сушильной машиной рядом
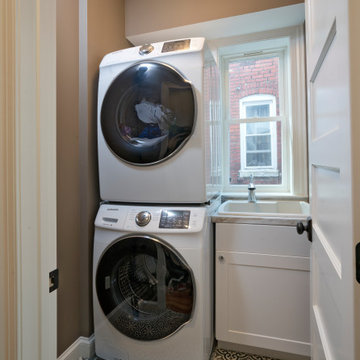
A full sized laundry room in Washington, DC
На фото: прачечная в классическом стиле с хозяйственной раковиной и с сушильной машиной на стиральной машине
На фото: прачечная в классическом стиле с хозяйственной раковиной и с сушильной машиной на стиральной машине
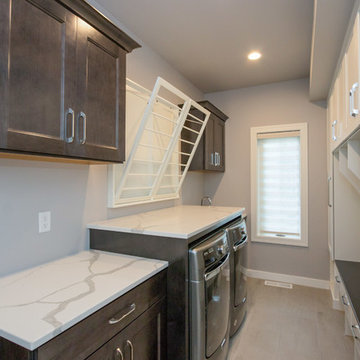
На фото: параллельная универсальная комната среднего размера в стиле неоклассика (современная классика) с хозяйственной раковиной, фасадами с утопленной филенкой, темными деревянными фасадами, столешницей из кварцевого агломерата, серыми стенами, полом из керамогранита, со стиральной и сушильной машиной рядом, коричневым полом и белой столешницей
Коричневая прачечная с хозяйственной раковиной – фото дизайна интерьера
7