Коричневая прачечная с гранитной столешницей – фото дизайна интерьера
Сортировать:
Бюджет
Сортировать:Популярное за сегодня
121 - 140 из 1 572 фото
1 из 3
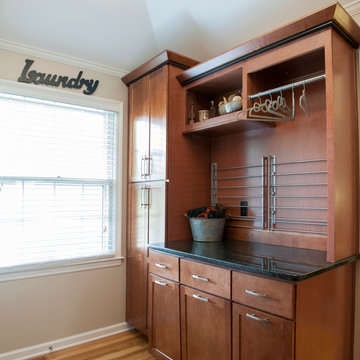
Tthe tall storage unit can be utilized in various functions.
Пример оригинального дизайна: отдельная, п-образная прачечная среднего размера в классическом стиле с врезной мойкой, фасадами в стиле шейкер, фасадами цвета дерева среднего тона, гранитной столешницей, бежевыми стенами, паркетным полом среднего тона и со стиральной и сушильной машиной рядом
Пример оригинального дизайна: отдельная, п-образная прачечная среднего размера в классическом стиле с врезной мойкой, фасадами в стиле шейкер, фасадами цвета дерева среднего тона, гранитной столешницей, бежевыми стенами, паркетным полом среднего тона и со стиральной и сушильной машиной рядом

MA Peterson
www.mapeterson.com
This mudroom was part of an updated entry way and we re-designed it to accommodate their busy lifestyle, balanced by a sense of clean design and common order. Newly painted custom cabinetry adorns the walls, with overhead space for off-season storage, cubbies for individual items, and bench seating for comfortable and convenient quick changes. We paid extra attention to detail and added tiered space for storing shoes with custom shelves under the benches. Floor to ceiling closets add multipurpose storage for outerwear, bulkier boots and sports gear. There wall opposite of the cabinets offers up a long row of wall hooks, so no matter what the kids say, there's no reason for a single coat or scarf to be left on the floor, again.
Nothing other than stone flooring would do for this transitional room, because it stands up to heavy traffic and sweeps up in just minutes. Overhead lighting simplifies the search for gear and highlights easy access to the laundry room at the end of the hall.
Photo Credit: Todd Mulvihill Photography
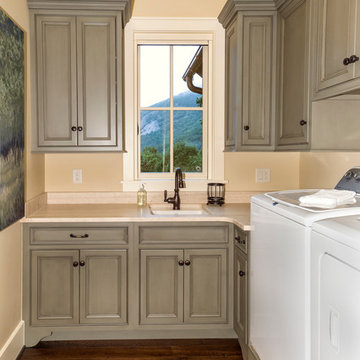
Tim Schlabach Photography, Foothills Fotoworks
Пример оригинального дизайна: отдельная, угловая прачечная среднего размера в стиле неоклассика (современная классика) с врезной мойкой, фасадами с утопленной филенкой, гранитной столешницей, бежевыми стенами, паркетным полом среднего тона, со стиральной и сушильной машиной рядом и серыми фасадами
Пример оригинального дизайна: отдельная, угловая прачечная среднего размера в стиле неоклассика (современная классика) с врезной мойкой, фасадами с утопленной филенкой, гранитной столешницей, бежевыми стенами, паркетным полом среднего тона, со стиральной и сушильной машиной рядом и серыми фасадами

photo: Inspiro8
На фото: отдельная, параллельная прачечная среднего размера в стиле кантри с с полувстраиваемой мойкой (с передним бортиком), плоскими фасадами, серыми фасадами, гранитной столешницей, серыми стенами, полом из керамической плитки, со стиральной и сушильной машиной рядом, бежевым полом и черной столешницей с
На фото: отдельная, параллельная прачечная среднего размера в стиле кантри с с полувстраиваемой мойкой (с передним бортиком), плоскими фасадами, серыми фасадами, гранитной столешницей, серыми стенами, полом из керамической плитки, со стиральной и сушильной машиной рядом, бежевым полом и черной столешницей с

Compact Laundry and Powder Room.
Photo: Mark Fergus
Источник вдохновения для домашнего уюта: маленькая прямая универсальная комната в стиле неоклассика (современная классика) с врезной мойкой, фасадами в стиле шейкер, бежевыми фасадами, гранитной столешницей, полом из керамогранита, с сушильной машиной на стиральной машине, серым полом, бежевыми стенами, бежевой столешницей, фартуком из керамической плитки и синим фартуком для на участке и в саду
Источник вдохновения для домашнего уюта: маленькая прямая универсальная комната в стиле неоклассика (современная классика) с врезной мойкой, фасадами в стиле шейкер, бежевыми фасадами, гранитной столешницей, полом из керамогранита, с сушильной машиной на стиральной машине, серым полом, бежевыми стенами, бежевой столешницей, фартуком из керамической плитки и синим фартуком для на участке и в саду
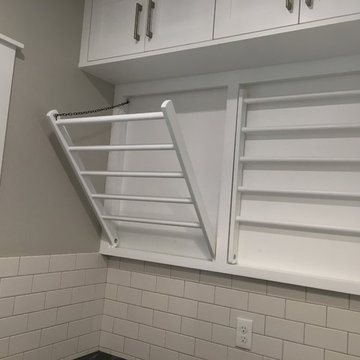
We recently created this super stylish and functional laundry room, equipped with custom made, fold-away clothes drying racks, an area that doubles as a gift wrapping station with drawers that dispense ribbons, and many other unique features.
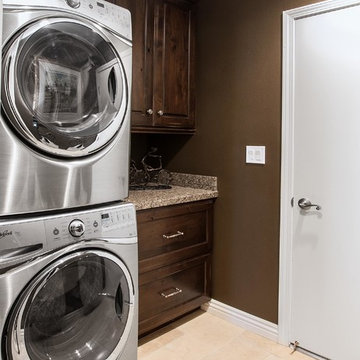
Omega Cabinetry
Пример оригинального дизайна: маленькая отдельная, прямая прачечная в классическом стиле с врезной мойкой, фасадами с утопленной филенкой, темными деревянными фасадами, гранитной столешницей, коричневыми стенами, полом из керамогранита и с сушильной машиной на стиральной машине для на участке и в саду
Пример оригинального дизайна: маленькая отдельная, прямая прачечная в классическом стиле с врезной мойкой, фасадами с утопленной филенкой, темными деревянными фасадами, гранитной столешницей, коричневыми стенами, полом из керамогранита и с сушильной машиной на стиральной машине для на участке и в саду

This stunning home is a combination of the best of traditional styling with clean and modern design, creating a look that will be as fresh tomorrow as it is today. Traditional white painted cabinetry in the kitchen, combined with the slab backsplash, a simpler door style and crown moldings with straight lines add a sleek, non-fussy style. An architectural hood with polished brass accents and stainless steel appliances dress up this painted kitchen for upscale, contemporary appeal. The kitchen islands offers a notable color contrast with their rich, dark, gray finish.
The stunning bar area is the entertaining hub of the home. The second bar allows the homeowners an area for their guests to hang out and keeps them out of the main work zone.
The family room used to be shut off from the kitchen. Opening up the wall between the two rooms allows for the function of modern living. The room was full of built ins that were removed to give the clean esthetic the homeowners wanted. It was a joy to redesign the fireplace to give it the contemporary feel they longed for.
Their used to be a large angled wall in the kitchen (the wall the double oven and refrigerator are on) by straightening that out, the homeowners gained better function in the kitchen as well as allowing for the first floor laundry to now double as a much needed mudroom room as well.
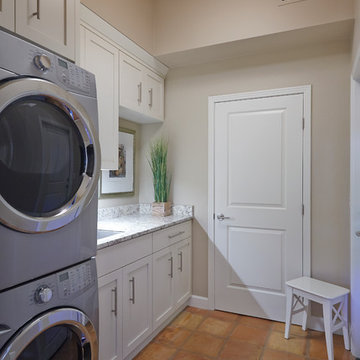
На фото: прямая прачечная в стиле неоклассика (современная классика) с врезной мойкой, фасадами в стиле шейкер, белыми фасадами, гранитной столешницей, бежевыми стенами, полом из терракотовой плитки и с сушильной машиной на стиральной машине
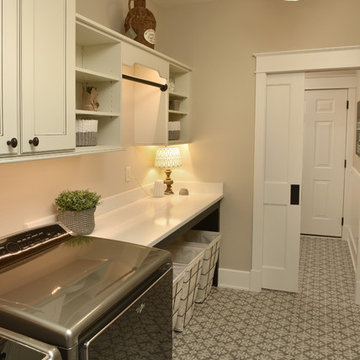
Joint Venture With The Mansion
Стильный дизайн: универсальная комната среднего размера в стиле рустика с плоскими фасадами, белыми фасадами, гранитной столешницей, бежевыми стенами и со стиральной и сушильной машиной рядом - последний тренд
Стильный дизайн: универсальная комната среднего размера в стиле рустика с плоскими фасадами, белыми фасадами, гранитной столешницей, бежевыми стенами и со стиральной и сушильной машиной рядом - последний тренд
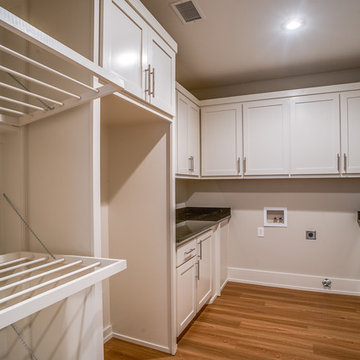
Walter Galaviz
На фото: прачечная среднего размера в стиле неоклассика (современная классика) с фасадами с утопленной филенкой, белыми фасадами, гранитной столешницей, бежевыми стенами, светлым паркетным полом и бежевым полом с
На фото: прачечная среднего размера в стиле неоклассика (современная классика) с фасадами с утопленной филенкой, белыми фасадами, гранитной столешницей, бежевыми стенами, светлым паркетным полом и бежевым полом с
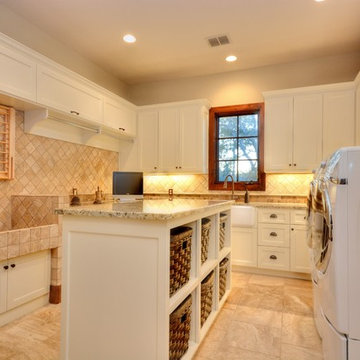
На фото: п-образная универсальная комната в стиле рустика с с полувстраиваемой мойкой (с передним бортиком), плоскими фасадами, белыми фасадами, гранитной столешницей и со стиральной и сушильной машиной рядом

Libbie Holmes Photography
На фото: большая универсальная комната в классическом стиле с фасадами с выступающей филенкой, темными деревянными фасадами, гранитной столешницей, серыми стенами, бетонным полом, со стиральной и сушильной машиной рядом и серым полом с
На фото: большая универсальная комната в классическом стиле с фасадами с выступающей филенкой, темными деревянными фасадами, гранитной столешницей, серыми стенами, бетонным полом, со стиральной и сушильной машиной рядом и серым полом с

With a busy working lifestyle and two small children, Burlanes worked closely with the home owners to transform a number of rooms in their home, to not only suit the needs of family life, but to give the wonderful building a new lease of life, whilst in keeping with the stunning historical features and characteristics of the incredible Oast House.
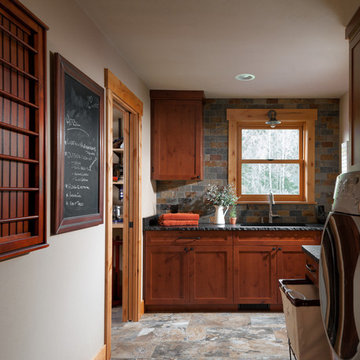
Photography: Christian J Anderson.
Contractor & Finish Carpenter: Poli Dmitruks of PDP Perfection LLC.
Источник вдохновения для домашнего уюта: угловая универсальная комната среднего размера в стиле кантри с врезной мойкой, фасадами в стиле шейкер, фасадами цвета дерева среднего тона, гранитной столешницей, бежевыми стенами, полом из керамогранита, со стиральной и сушильной машиной рядом и серым полом
Источник вдохновения для домашнего уюта: угловая универсальная комната среднего размера в стиле кантри с врезной мойкой, фасадами в стиле шейкер, фасадами цвета дерева среднего тона, гранитной столешницей, бежевыми стенами, полом из керамогранита, со стиральной и сушильной машиной рядом и серым полом
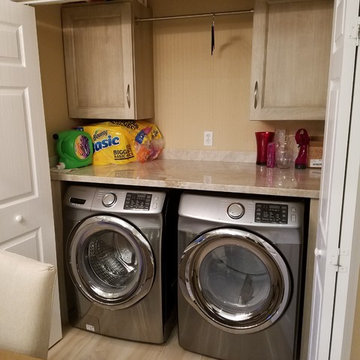
Concept Kitchen and Bath
Boca Raton, FL
561-699-9999
Kitchen Designer: Neil Mackinnon
Пример оригинального дизайна: прямая кладовка среднего размера в стиле неоклассика (современная классика) с светлыми деревянными фасадами, гранитной столешницей, полом из керамогранита, со стиральной и сушильной машиной рядом и фасадами с утопленной филенкой
Пример оригинального дизайна: прямая кладовка среднего размера в стиле неоклассика (современная классика) с светлыми деревянными фасадами, гранитной столешницей, полом из керамогранита, со стиральной и сушильной машиной рядом и фасадами с утопленной филенкой
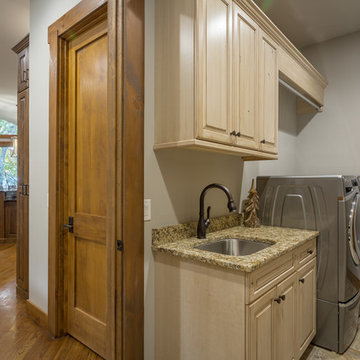
Photography by Bernard Russo
Пример оригинального дизайна: большая параллельная универсальная комната в стиле рустика с врезной мойкой, фасадами с выступающей филенкой, светлыми деревянными фасадами, гранитной столешницей, серыми стенами, полом из керамической плитки, со стиральной и сушильной машиной рядом и бежевым полом
Пример оригинального дизайна: большая параллельная универсальная комната в стиле рустика с врезной мойкой, фасадами с выступающей филенкой, светлыми деревянными фасадами, гранитной столешницей, серыми стенами, полом из керамической плитки, со стиральной и сушильной машиной рядом и бежевым полом
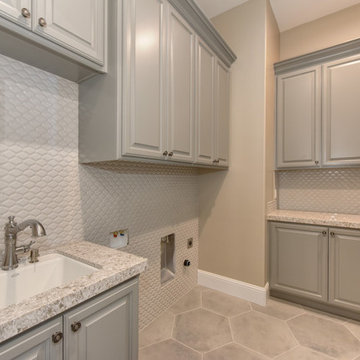
Пример оригинального дизайна: большая отдельная, п-образная прачечная в классическом стиле с врезной мойкой, фасадами с выступающей филенкой, серыми фасадами, гранитной столешницей, бежевыми стенами, бетонным полом, со стиральной и сушильной машиной рядом, коричневым полом и бежевой столешницей
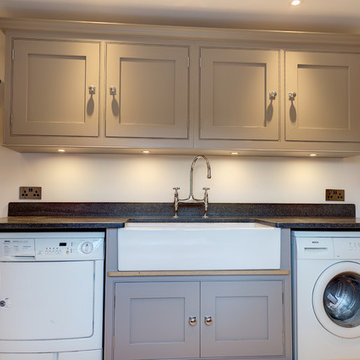
Hand-made bespoke utility room with belfast sink & chrome hardware. Paint colours by Lewis Alderson
На фото: параллельная прачечная среднего размера в классическом стиле с с полувстраиваемой мойкой (с передним бортиком), плоскими фасадами, серыми фасадами, гранитной столешницей, полом из известняка и со стиральной и сушильной машиной рядом с
На фото: параллельная прачечная среднего размера в классическом стиле с с полувстраиваемой мойкой (с передним бортиком), плоскими фасадами, серыми фасадами, гранитной столешницей, полом из известняка и со стиральной и сушильной машиной рядом с
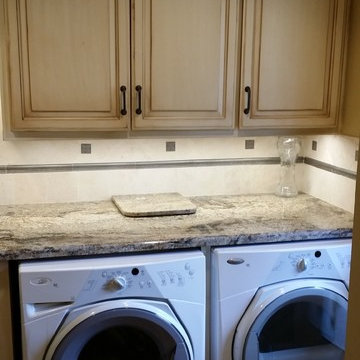
Стильный дизайн: прямая универсальная комната среднего размера в стиле неоклассика (современная классика) с врезной мойкой, фасадами с выступающей филенкой, искусственно-состаренными фасадами, гранитной столешницей, бежевыми стенами, паркетным полом среднего тона и со стиральной и сушильной машиной рядом - последний тренд
Коричневая прачечная с гранитной столешницей – фото дизайна интерьера
7