Коричневая прачечная с бежевыми фасадами – фото дизайна интерьера
Сортировать:
Бюджет
Сортировать:Популярное за сегодня
161 - 180 из 471 фото
1 из 3
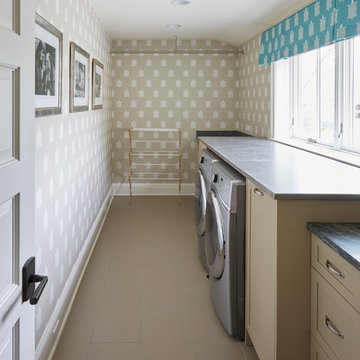
Свежая идея для дизайна: прачечная среднего размера в стиле шебби-шик с фасадами с выступающей филенкой, бежевыми фасадами, полом из керамической плитки и бежевым полом - отличное фото интерьера
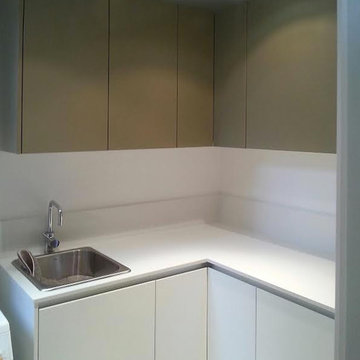
New vanity replaced a wall mounted basin to give storage to this downstairs bathroom
Свежая идея для дизайна: большая угловая универсальная комната в современном стиле с плоскими фасадами, бежевыми фасадами, столешницей из кварцевого агломерата, белыми стенами, полом из керамической плитки, накладной мойкой и со стиральной и сушильной машиной рядом - отличное фото интерьера
Свежая идея для дизайна: большая угловая универсальная комната в современном стиле с плоскими фасадами, бежевыми фасадами, столешницей из кварцевого агломерата, белыми стенами, полом из керамической плитки, накладной мойкой и со стиральной и сушильной машиной рядом - отличное фото интерьера
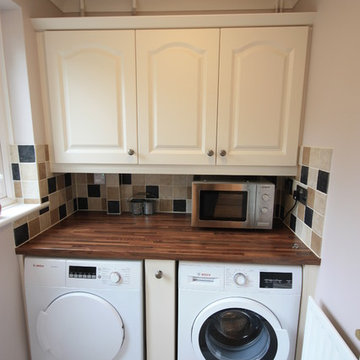
After moving into their home three years ago, Mr and Mrs C left their kitchen to last as part of their home renovations. “We knew of Ream from the large showroom on the Gillingham Business Park and we had seen the Vans in our area.” says Mrs C. “We’ve moved twice already and each time our kitchen renovation has been questionable. We hoped we would be third time lucky? This time we opted for the whole kitchen renovation including the kitchen flooring, lighting and installation.”
The Ream showroom in Gillingham is bright and inviting. It is a large space, as it took us over one hour to browse round all the displays. Meeting Lara at the showroom before hand, helped to put our ideas of want we wanted with Lara’s design expertise. From the initial kitchen consultation, Lara then came to measure our existing kitchen. Lara, Ream’s Kitchen Designer, was able to design Mr and Mrs C’s kitchen which came to life on the 3D software Ream uses for kitchen design.
When it came to selecting the kitchen, Lara is an expert, she was thorough and an incredibly knowledgeable kitchen designer. We were never rushed in our decision; she listened to what we wanted. It was refreshing as our experience of other companies was not so pleasant. Ream has a very good range to choose from which brought our kitchen to life. The kitchen design had ingenious with clever storage ideas which ensured our kitchen was better organised. We were surprised with how much storage was possible especially as before I had only one drawer and a huge fridge freezer which reduced our worktop space.
The installation was quick too. The team were considerate of our needs and asked if they had permission to park on our driveway. There was no dust or mess to come back to each evening and the rubbish was all collected too. Within two weeks the kitchen was complete. Reams customer service was prompt and outstanding. When things did go wrong, Ream was quick to rectify and communicate with us what was going on. One was the delivery of three doors which were drilled wrong and the other was the extractor. Emma, Ream’s Project Coordinator apologised and updated us on what was happening through calls and emails.
“It’s the best kitchen we have ever had!” Mr & Mrs C say, we are so happy with it.
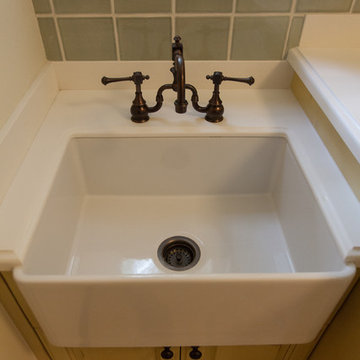
Пример оригинального дизайна: отдельная, прямая прачечная среднего размера в стиле кантри с с полувстраиваемой мойкой (с передним бортиком), фасадами с выступающей филенкой, бежевыми фасадами, столешницей из ламината, белыми стенами, полом из керамической плитки и со стиральной и сушильной машиной рядом
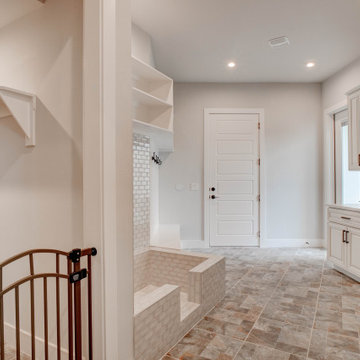
Источник вдохновения для домашнего уюта: большая универсальная комната в стиле неоклассика (современная классика) с фасадами с выступающей филенкой, бежевыми фасадами, полом из травертина и белой столешницей
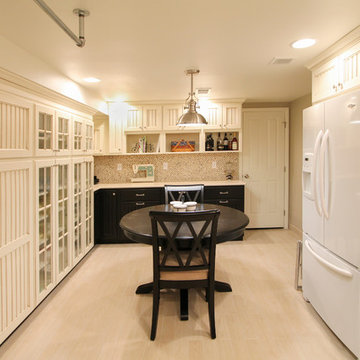
Jane Spencer
На фото: большая п-образная универсальная комната в стиле неоклассика (современная классика) с с полувстраиваемой мойкой (с передним бортиком), гранитной столешницей, бежевыми стенами, светлым паркетным полом, со стиральной и сушильной машиной рядом, фасадами с утопленной филенкой и бежевыми фасадами с
На фото: большая п-образная универсальная комната в стиле неоклассика (современная классика) с с полувстраиваемой мойкой (с передним бортиком), гранитной столешницей, бежевыми стенами, светлым паркетным полом, со стиральной и сушильной машиной рядом, фасадами с утопленной филенкой и бежевыми фасадами с
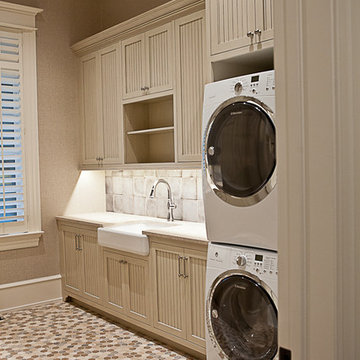
Стильный дизайн: прямая универсальная комната среднего размера в классическом стиле с с полувстраиваемой мойкой (с передним бортиком), фасадами с декоративным кантом, бежевыми фасадами, столешницей из кварцита, бежевыми стенами, полом из керамической плитки, с сушильной машиной на стиральной машине и разноцветным полом - последний тренд
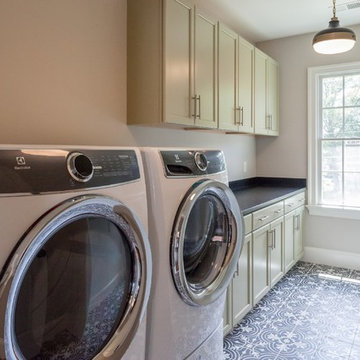
Стильный дизайн: отдельная, параллельная прачечная в классическом стиле с фасадами с утопленной филенкой, бежевыми стенами, полом из керамической плитки, со стиральной и сушильной машиной рядом, разноцветным полом, черной столешницей, врезной мойкой и бежевыми фасадами - последний тренд
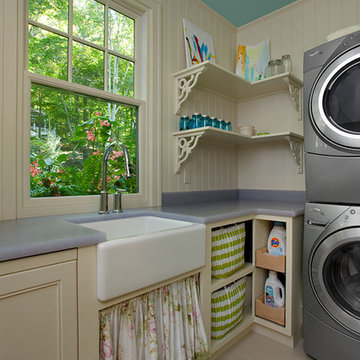
Bill Hebert
Свежая идея для дизайна: угловая прачечная в морском стиле с с полувстраиваемой мойкой (с передним бортиком), фасадами с утопленной филенкой, полом из керамогранита, с сушильной машиной на стиральной машине и бежевыми фасадами - отличное фото интерьера
Свежая идея для дизайна: угловая прачечная в морском стиле с с полувстраиваемой мойкой (с передним бортиком), фасадами с утопленной филенкой, полом из керамогранита, с сушильной машиной на стиральной машине и бежевыми фасадами - отличное фото интерьера
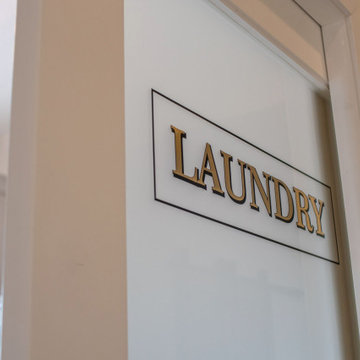
Источник вдохновения для домашнего уюта: огромная универсальная комната в классическом стиле с хозяйственной раковиной, фасадами в стиле шейкер, бежевыми фасадами, столешницей из кварцевого агломерата, белыми стенами, светлым паркетным полом, с сушильной машиной на стиральной машине, коричневым полом, белой столешницей и обоями на стенах
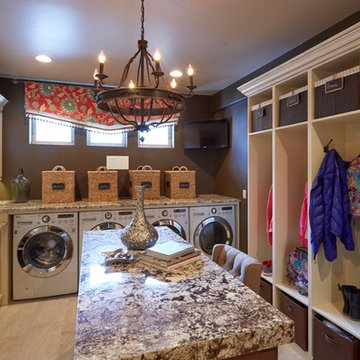
Kaskel Photo
На фото: огромная универсальная комната в классическом стиле с врезной мойкой, фасадами с выступающей филенкой, гранитной столешницей, коричневыми стенами, полом из керамической плитки, со стиральной и сушильной машиной рядом и бежевыми фасадами с
На фото: огромная универсальная комната в классическом стиле с врезной мойкой, фасадами с выступающей филенкой, гранитной столешницей, коричневыми стенами, полом из керамической плитки, со стиральной и сушильной машиной рядом и бежевыми фасадами с
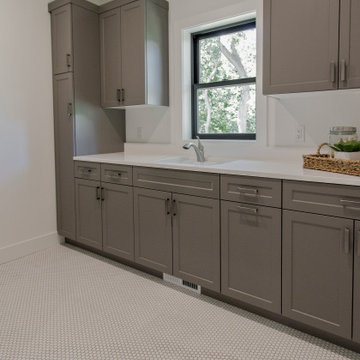
Laundry room floor - Matte white penny round tile from Roca Tile
Идея дизайна: отдельная, параллельная прачечная в стиле неоклассика (современная классика) с врезной мойкой, фасадами с утопленной филенкой, бежевыми фасадами, столешницей из кварцевого агломерата, белыми стенами, полом из керамической плитки, со стиральной и сушильной машиной рядом, белым полом и белой столешницей
Идея дизайна: отдельная, параллельная прачечная в стиле неоклассика (современная классика) с врезной мойкой, фасадами с утопленной филенкой, бежевыми фасадами, столешницей из кварцевого агломерата, белыми стенами, полом из керамической плитки, со стиральной и сушильной машиной рядом, белым полом и белой столешницей
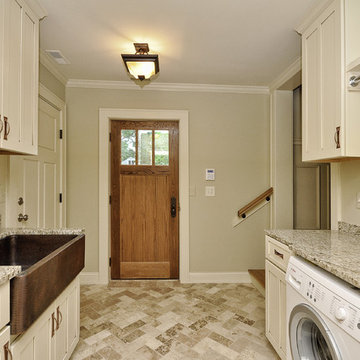
На фото: параллельная универсальная комната среднего размера в стиле кантри с с полувстраиваемой мойкой (с передним бортиком), фасадами в стиле шейкер, бежевыми фасадами, гранитной столешницей, бежевыми стенами, со стиральной и сушильной машиной рядом и полом из травертина с

Идея дизайна: маленькая отдельная, угловая прачечная в стиле фьюжн с хозяйственной раковиной, фасадами с утопленной филенкой, бежевыми фасадами, столешницей из акрилового камня, коричневым фартуком, фартуком из керамической плитки, бежевыми стенами, полом из керамогранита, со стиральной и сушильной машиной рядом, бежевым полом и бежевой столешницей для на участке и в саду
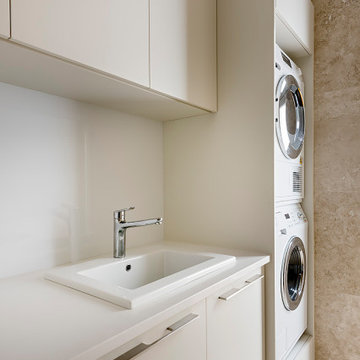
Идея дизайна: отдельная, параллельная прачечная среднего размера в стиле модернизм с хозяйственной раковиной, плоскими фасадами, бежевыми фасадами, столешницей из кварцевого агломерата, белым фартуком, фартуком из кварцевого агломерата, бежевыми стенами, полом из травертина, с сушильной машиной на стиральной машине, бежевым полом, белой столешницей и сводчатым потолком
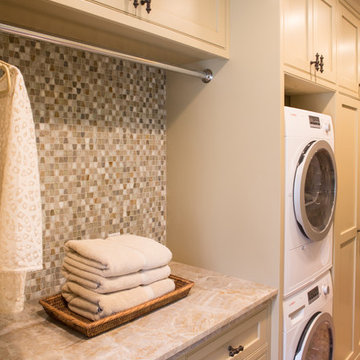
Erika Bierman Photography www.erikabiermanphotography.com
На фото: параллельная универсальная комната среднего размера в классическом стиле с накладной мойкой, фасадами в стиле шейкер, бежевыми фасадами, столешницей из кварцита, бежевыми стенами, полом из травертина и с сушильной машиной на стиральной машине
На фото: параллельная универсальная комната среднего размера в классическом стиле с накладной мойкой, фасадами в стиле шейкер, бежевыми фасадами, столешницей из кварцита, бежевыми стенами, полом из травертина и с сушильной машиной на стиральной машине

This project was a refresh to the bathrooms and laundry room in a home we had previously remodeled the kitchen, completing the whole house update. The primary bath has creamy soft tones and display the photography by the client, the hall bath is warm with wood tones and the powder bath is a fun eclectic space displaying more photography and treasures from their travels to Africa. The Laundry is a clean refresh that although it is not white, it is bright and inviting as opposed to the dark dated look before. (Photo credit; Shawn Lober Construction)
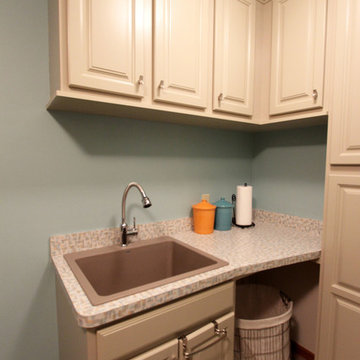
This laundry / mud room was created with optimal storage using Waypoint 604S standard overlay cabinets in Painted Cashmere color with a raised panel door. The countertop is Wilsonart in color Betty. A Blanco Silgranit single bowl top mount sink with an Elkay Pursuit Flexible Spout faucet was also installed.
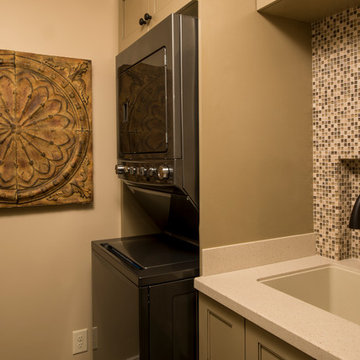
Original laundry room was inefficient and lacked storage. Redesigned laundry room for maximum efficiency. Custom cabinets were designed to accommodate stacked washer and dryer; laundry sink, folding area and storage. The laundry sink counter top has a custom fabricated top that fits into sink to create a flat area for folding laundry.. The faucet was recessed to allow for maximum folding space. Area below sink cabinet is used for the dog's feeding station. A tin wall plaque hides the electrical panel!
Interior Design: Bell & Associates Interior Design, Ltd
Construction: Sigmon Construction
Cabinets: Cardinal Cabinetworks
Photography: Steven Paul Whitsitt Photography
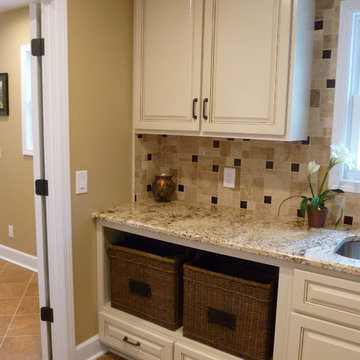
Laundry baskets are tucked neatly under the counter.
Идея дизайна: большая отдельная, угловая прачечная в современном стиле с врезной мойкой, фасадами с выступающей филенкой, гранитной столешницей, бежевыми стенами, полом из травертина, со стиральной и сушильной машиной рядом и бежевыми фасадами
Идея дизайна: большая отдельная, угловая прачечная в современном стиле с врезной мойкой, фасадами с выступающей филенкой, гранитной столешницей, бежевыми стенами, полом из травертина, со стиральной и сушильной машиной рядом и бежевыми фасадами
Коричневая прачечная с бежевыми фасадами – фото дизайна интерьера
9