Коричневая прачечная с белой столешницей – фото дизайна интерьера
Сортировать:
Бюджет
Сортировать:Популярное за сегодня
41 - 60 из 1 063 фото
1 из 3

This compact bathroom and laundry has all the amenities of a much larger space in a 5'-3" x 8'-6" footprint. We removed the 1980's bath and laundry, rebuilt the sagging structure, and reworked ventilation, electric and plumbing. The shower couldn't be smaller than 30" wide, and the 24" Miele washer and dryer required 28". The wall dividing shower and machines is solid plywood with tile and wall paneling.
Schluter system electric radiant heat and black octogon tile completed the floor. We worked closely with the homeowner, refining selections and coming up with several contingencies due to lead times and space constraints.
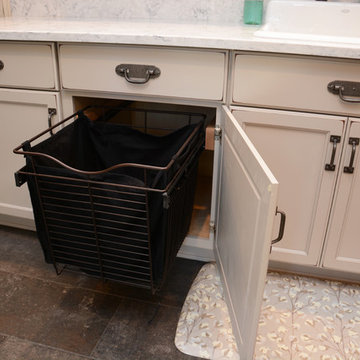
This laundry room features Brighton Cabinetry with Neoga Ridge Flat doors and Maple Spacious Gray finish with custom wear sanding. The countertops are Twin Arch Roanoke quartz.

A small, dark outdated laundry room in Hollywood Hills needed a refresh with additional hanging and shelf space. Creative owners not afraid of color. Accent wall wallpaper by Cole and Son. Custom cabinetry painted Amazon Soil by Benjamin Moore. Arctic White Quartz countertop. Walls Whispering Spring by Benjamin Moore. Electrolux Perfect Steam washer dryer with storage drawers. Quartz countertop. Photo by Amy Bartlam

Ashley Avila Photography
Свежая идея для дизайна: отдельная, прямая прачечная в стиле кантри с с полувстраиваемой мойкой (с передним бортиком), фасадами в стиле шейкер, бежевыми фасадами, коричневым полом, белой столешницей, столешницей из акрилового камня и серыми стенами - отличное фото интерьера
Свежая идея для дизайна: отдельная, прямая прачечная в стиле кантри с с полувстраиваемой мойкой (с передним бортиком), фасадами в стиле шейкер, бежевыми фасадами, коричневым полом, белой столешницей, столешницей из акрилового камня и серыми стенами - отличное фото интерьера
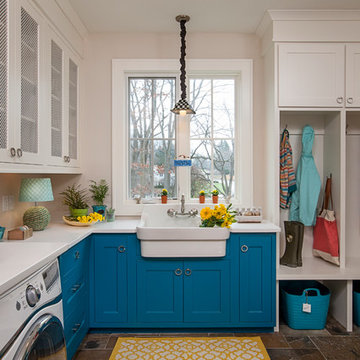
Jeff Garland
Идея дизайна: прачечная в стиле неоклассика (современная классика) с с полувстраиваемой мойкой (с передним бортиком), фасадами в стиле шейкер, синими фасадами, столешницей из кварцевого агломерата, бежевыми стенами, полом из сланца, со стиральной и сушильной машиной рядом, коричневым полом и белой столешницей
Идея дизайна: прачечная в стиле неоклассика (современная классика) с с полувстраиваемой мойкой (с передним бортиком), фасадами в стиле шейкер, синими фасадами, столешницей из кварцевого агломерата, бежевыми стенами, полом из сланца, со стиральной и сушильной машиной рядом, коричневым полом и белой столешницей

Gorgeous coastal laundry room. The perfect blend of color and wood tones make for a calming ambiance. With lots of storage and built-in pedestals this laundry room fits every functional need.
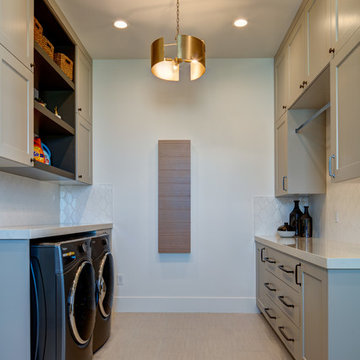
Interior Designer: Simons Design Studio
Builder: Magleby Construction
Photography: Alan Blakely Photography
Идея дизайна: отдельная, параллельная прачечная среднего размера в современном стиле с белыми стенами, полом из керамической плитки, фасадами в стиле шейкер, бежевыми фасадами, столешницей из кварцевого агломерата, со стиральной и сушильной машиной рядом, бежевым полом и белой столешницей
Идея дизайна: отдельная, параллельная прачечная среднего размера в современном стиле с белыми стенами, полом из керамической плитки, фасадами в стиле шейкер, бежевыми фасадами, столешницей из кварцевого агломерата, со стиральной и сушильной машиной рядом, бежевым полом и белой столешницей

A laundry lover's dream...linen closet behind KNCrowder's Come Along System. Doors are paired with our patented Catch'n'Close System to ensure a full and quiet closure of the three doors.
A super spacious second floor laundry room can be quickly closed off for a modern clean look.
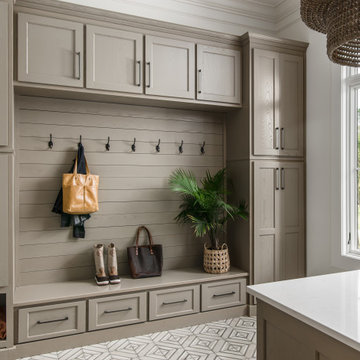
Architecture: Noble Johnson Architects
Interior Design: Rachel Hughes - Ye Peddler
Photography: Garett + Carrie Buell of Studiobuell/ studiobuell.com
Идея дизайна: большая отдельная, угловая прачечная в стиле неоклассика (современная классика) с врезной мойкой, фасадами в стиле шейкер, бежевыми фасадами, столешницей из кварцевого агломерата, белыми стенами, полом из керамогранита, со стиральной и сушильной машиной рядом и белой столешницей
Идея дизайна: большая отдельная, угловая прачечная в стиле неоклассика (современная классика) с врезной мойкой, фасадами в стиле шейкер, бежевыми фасадами, столешницей из кварцевого агломерата, белыми стенами, полом из керамогранита, со стиральной и сушильной машиной рядом и белой столешницей

Идея дизайна: прямая прачечная в современном стиле с плоскими фасадами, темными деревянными фасадами, разноцветными стенами, серым полом и белой столешницей
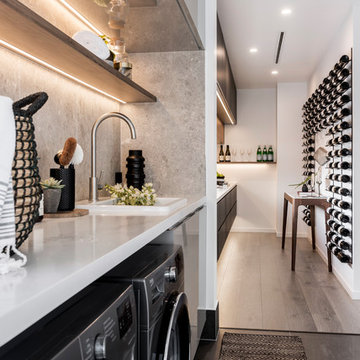
Steve Ryan
На фото: отдельная, прямая прачечная в современном стиле с накладной мойкой, открытыми фасадами, серыми стенами, со стиральной и сушильной машиной рядом, серым полом и белой столешницей с
На фото: отдельная, прямая прачечная в современном стиле с накладной мойкой, открытыми фасадами, серыми стенами, со стиральной и сушильной машиной рядом, серым полом и белой столешницей с
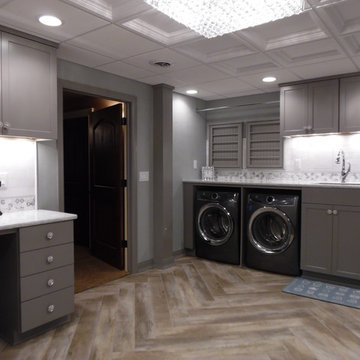
Designed by Jeff Oppermann
На фото: большая универсальная комната в стиле шебби-шик с врезной мойкой, фасадами с утопленной филенкой, серыми фасадами, столешницей из кварцевого агломерата, полом из винила, со стиральной и сушильной машиной рядом, коричневым полом и белой столешницей
На фото: большая универсальная комната в стиле шебби-шик с врезной мойкой, фасадами с утопленной филенкой, серыми фасадами, столешницей из кварцевого агломерата, полом из винила, со стиральной и сушильной машиной рядом, коричневым полом и белой столешницей

Пример оригинального дизайна: огромная универсальная комната с врезной мойкой, светлыми деревянными фасадами, столешницей из кварцевого агломерата, черным фартуком, серыми стенами, полом из керамогранита, со стиральной и сушильной машиной рядом, белой столешницей и фартуком из плитки кабанчик
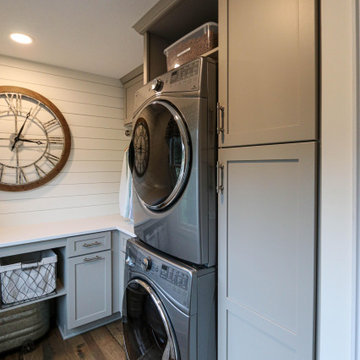
In this laundry room, Medallion Silverline cabinetry in Lancaster door painted in Macchiato was installed. A Kitty Pass door was installed on the base cabinet to hide the family cat’s litterbox. A rod was installed for hanging clothes. The countertop is Eternia Finley quartz in the satin finish.

A Laundry with a view and an organized tall storage cabinet for cleaning supplies and equipment
Идея дизайна: п-образная универсальная комната среднего размера в стиле кантри с плоскими фасадами, зелеными фасадами, столешницей из кварцевого агломерата, белым фартуком, фартуком из кварцевого агломерата, бежевыми стенами, полом из ламината, со стиральной и сушильной машиной рядом, коричневым полом, белой столешницей и многоуровневым потолком
Идея дизайна: п-образная универсальная комната среднего размера в стиле кантри с плоскими фасадами, зелеными фасадами, столешницей из кварцевого агломерата, белым фартуком, фартуком из кварцевого агломерата, бежевыми стенами, полом из ламината, со стиральной и сушильной машиной рядом, коричневым полом, белой столешницей и многоуровневым потолком

HUGE transformation! The homes in this area quintessentially have smaller kitchens that dining rooms. In addition, there is no open floor concept so traffic flow is restricted. In this design, we choose to take over the dining room! The fortunate part is the sunroom on the backside of the home was conditioned as part of the home, so the furniture and space plan transformed this room into the "dining room". What a beautiful thing to have on the backside of the home where the view is great (future pictures to come!).
The improvements and challenges were to remove the wall between the kitchen and the formal dining room (which was rarely used) and then extend the kitchen into that space. !! This is a great challenge because it changes the flow, original architectural patterns to the home! We (client included) the plan achieved just that with some sacrifices -- but honestly, with so many more rewards.
Check back for more updates and plans to be uploaded - or send us a message to inquire about how this, is possible!
Photography by David Cannon

Our dark green boot room and utility has been designed for all seasons, incorporating open and closed storage for muddy boots, bags, various outdoor items and cleaning products.
No boot room is complete without bespoke bench seating. In this instance, we've introduced a warm and contrasting walnut seat, offering a cosy perch and additional storage below.
To add a heritage feel, we've embraced darker tones, walnut details and burnished brass Antrim handles, bringing beauty to this practical room.

На фото: п-образная универсальная комната среднего размера в стиле ретро с накладной мойкой, плоскими фасадами, светлыми деревянными фасадами, мраморной столешницей, белым фартуком, фартуком из керамической плитки, белыми стенами, полом из керамической плитки, со стиральной и сушильной машиной рядом, серым полом и белой столешницей с

Fun and playful utility, laundry room with WC, cloak room.
Источник вдохновения для домашнего уюта: маленькая отдельная, прямая прачечная в современном стиле с монолитной мойкой, плоскими фасадами, зелеными фасадами, столешницей из кварцита, розовым фартуком, фартуком из керамической плитки, зелеными стенами, светлым паркетным полом, со стиральной и сушильной машиной рядом, серым полом, белой столешницей и обоями на стенах для на участке и в саду
Источник вдохновения для домашнего уюта: маленькая отдельная, прямая прачечная в современном стиле с монолитной мойкой, плоскими фасадами, зелеными фасадами, столешницей из кварцита, розовым фартуком, фартуком из керамической плитки, зелеными стенами, светлым паркетным полом, со стиральной и сушильной машиной рядом, серым полом, белой столешницей и обоями на стенах для на участке и в саду

Laundry and mudroom with washer and drier and another sink with counter space.
Пример оригинального дизайна: прямая прачечная среднего размера в стиле ретро с врезной мойкой, плоскими фасадами, белыми фасадами, белым фартуком, красными стенами, полом из терракотовой плитки, со стиральной и сушильной машиной рядом и белой столешницей
Пример оригинального дизайна: прямая прачечная среднего размера в стиле ретро с врезной мойкой, плоскими фасадами, белыми фасадами, белым фартуком, красными стенами, полом из терракотовой плитки, со стиральной и сушильной машиной рядом и белой столешницей
Коричневая прачечная с белой столешницей – фото дизайна интерьера
3