Коричневая лестница среднего размера – фото дизайна интерьера
Сортировать:
Бюджет
Сортировать:Популярное за сегодня
121 - 140 из 15 197 фото
1 из 3
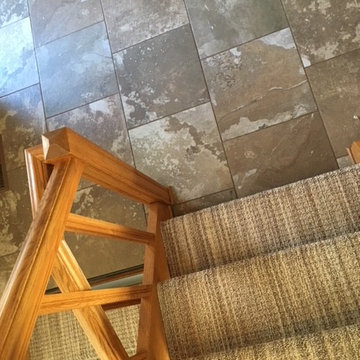
Идея дизайна: п-образная лестница среднего размера в стиле рустика с ступенями с ковровым покрытием и ковровыми подступенками
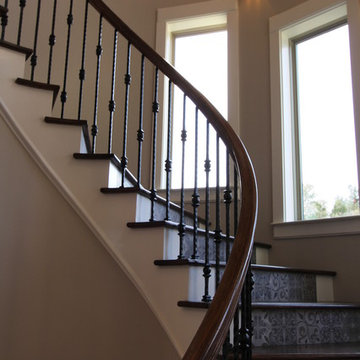
На фото: изогнутая лестница среднего размера в средиземноморском стиле с деревянными ступенями, подступенками из плитки и металлическими перилами с
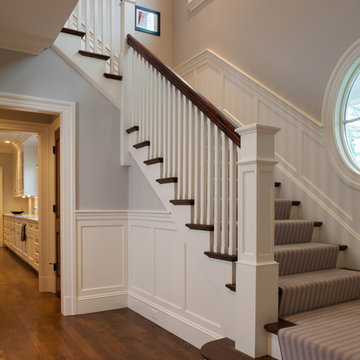
Architect - Kent Dukham / Photograph - Sam Gray
Свежая идея для дизайна: п-образная лестница среднего размера в викторианском стиле с деревянными ступенями, крашенными деревянными подступенками и деревянными перилами - отличное фото интерьера
Свежая идея для дизайна: п-образная лестница среднего размера в викторианском стиле с деревянными ступенями, крашенными деревянными подступенками и деревянными перилами - отличное фото интерьера
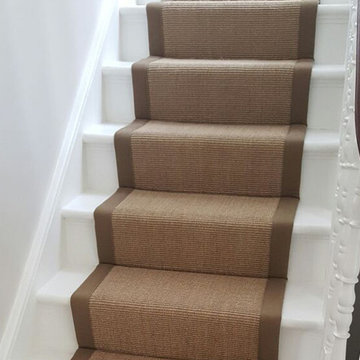
Client: Private Residence In North London
Brief: To supply & install brown carpet as a runner with brown edgings to stairs
Свежая идея для дизайна: п-образная лестница среднего размера в стиле неоклассика (современная классика) с ступенями с ковровым покрытием, ковровыми подступенками и деревянными перилами - отличное фото интерьера
Свежая идея для дизайна: п-образная лестница среднего размера в стиле неоклассика (современная классика) с ступенями с ковровым покрытием, ковровыми подступенками и деревянными перилами - отличное фото интерьера
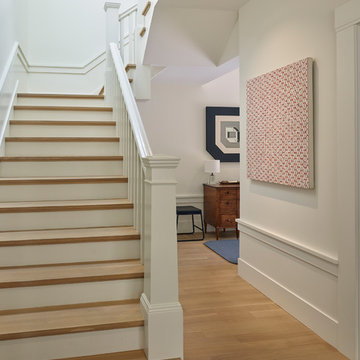
Balancing modern architectural elements with traditional Edwardian features was a key component of the complete renovation of this San Francisco residence. All new finishes were selected to brighten and enliven the spaces, and the home was filled with a mix of furnishings that convey a modern twist on traditional elements. The re-imagined layout of the home supports activities that range from a cozy family game night to al fresco entertaining.
Architect: AT6 Architecture
Builder: Citidev
Photographer: Ken Gutmaker Photography
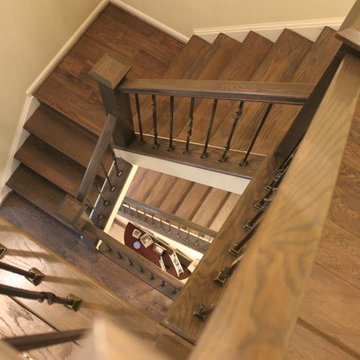
Removing the dated carpeting and installing wide plank, rough hewed wood flooring stained in an expresso finish instantly updated, brightened and transformed the entire interior of this home. The stair rails were also changed to match the flooring, and the iron balusters with their subtle detailing and rustic patina changed the interior design scheme from outdated traditional to uniquely old world rustic.
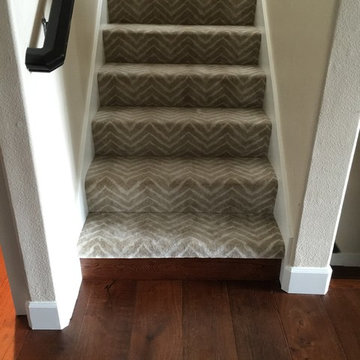
Monogram Interior Design
На фото: прямая лестница среднего размера в стиле шебби-шик с ступенями с ковровым покрытием и ковровыми подступенками
На фото: прямая лестница среднего размера в стиле шебби-шик с ступенями с ковровым покрытием и ковровыми подступенками
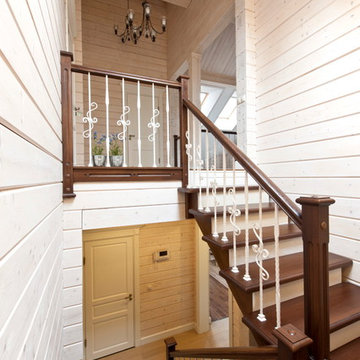
Лестница на второй этаж.
Фото: Александр Камачкин.
Идея дизайна: п-образная лестница среднего размера в стиле кантри с крашенными деревянными подступенками и деревянными ступенями
Идея дизайна: п-образная лестница среднего размера в стиле кантри с крашенными деревянными подступенками и деревянными ступенями
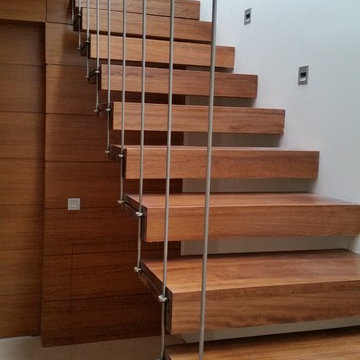
Стильный дизайн: прямая лестница среднего размера в современном стиле с деревянными ступенями без подступенок - последний тренд
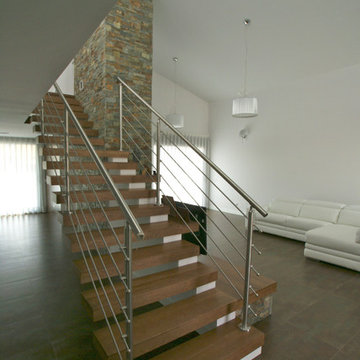
Идея дизайна: прямая лестница среднего размера в современном стиле с деревянными ступенями без подступенок
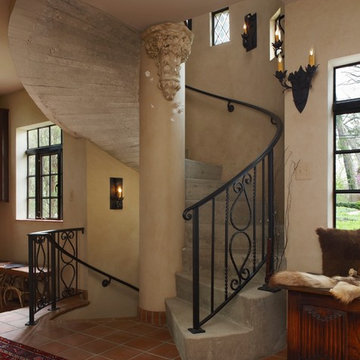
Пример оригинального дизайна: винтовая бетонная лестница среднего размера в средиземноморском стиле с бетонными ступенями и металлическими перилами
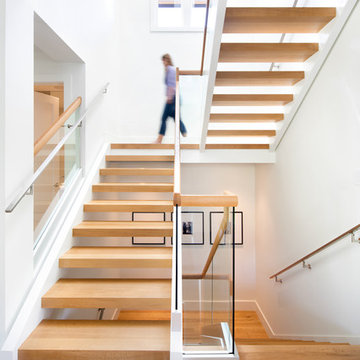
На фото: п-образная лестница среднего размера в скандинавском стиле с деревянными ступенями без подступенок
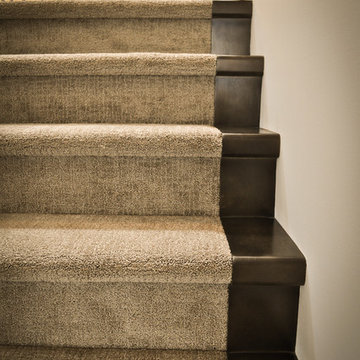
Home built by Legacy Homes Saskatoon, all flooring and blinds supplied and installed by Braid Flooring & Window Fashions
Идея дизайна: угловая деревянная лестница среднего размера в современном стиле с деревянными ступенями
Идея дизайна: угловая деревянная лестница среднего размера в современном стиле с деревянными ступенями
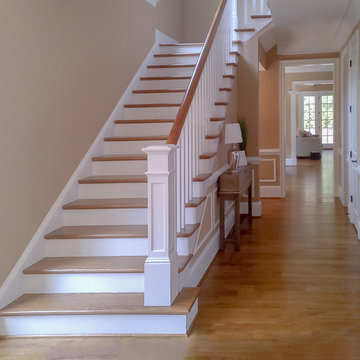
This multistory stair definitely embraces nature and simplicity; we had the opportunity to design, build and install these rectangular wood treads, newels, balusters and handrails system, to help create beautiful horizontal lines for a more natural open flow throughout the home.CSC 1976-2020 © Century Stair Company ® All rights reserved.
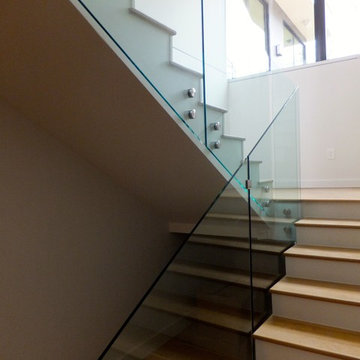
Glass stair rail installed using 1/2"tempered glass and offset mounts by Q-Railing.
The mounting posts were through bolted to the LVL Stringers. The result is a modern, minimalist stair balustrade.
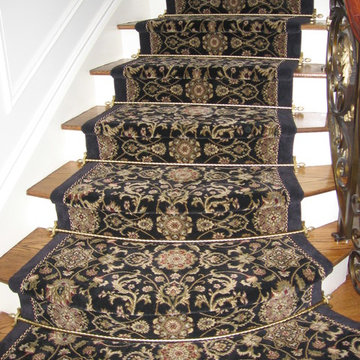
Custom made Stair Runner, with rope inset & border attached, customized stair rods, and Puddle Rug at bottom, by G. Fried Carpet & Design, Paramus, NJ.
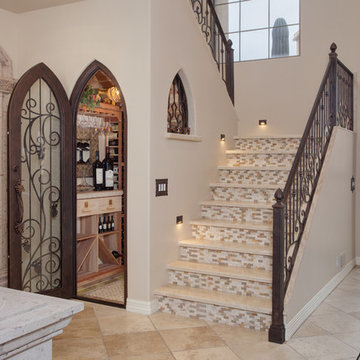
An used closet under the stairs is transformed into a beautiful and functional chilled wine cellar with a new wrought iron railing for the stairs to tie it all together. Travertine slabs replace carpet on the stairs.
LED lights are installed in the wine cellar for additional ambient lighting that gives the room a soft glow in the evening.
Photos by:
Ryan Wilson
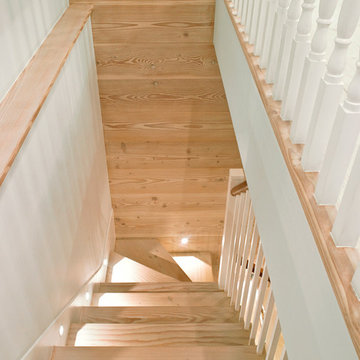
Douglas fir treads and risers on the lower ground floor stair run into a section of matching panelling and flooring. This helps visually connect the more traditional and contemporary parts of the house.
Photographer: Nick Smith
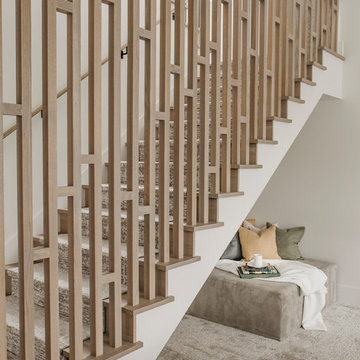
An Indoor Lady
Идея дизайна: п-образная лестница среднего размера в современном стиле с ступенями с ковровым покрытием, ковровыми подступенками и деревянными перилами
Идея дизайна: п-образная лестница среднего размера в современном стиле с ступенями с ковровым покрытием, ковровыми подступенками и деревянными перилами

Стильный дизайн: изогнутая деревянная лестница среднего размера в стиле модернизм с деревянными ступенями и деревянными перилами - последний тренд
Коричневая лестница среднего размера – фото дизайна интерьера
7