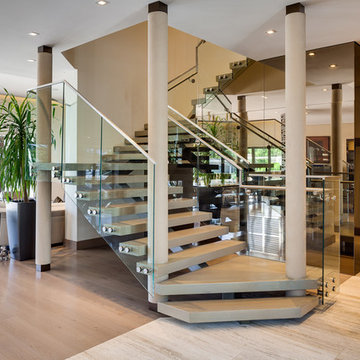Коричневая лестница с стеклянными перилами – фото дизайна интерьера
Сортировать:
Бюджет
Сортировать:Популярное за сегодня
161 - 180 из 1 894 фото
1 из 3
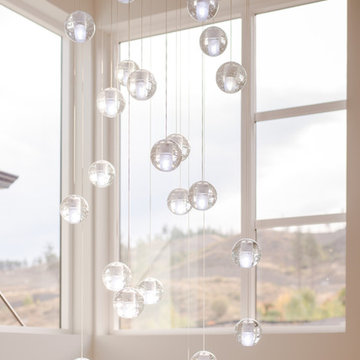
Свежая идея для дизайна: лестница на больцах, среднего размера в стиле модернизм с деревянными ступенями и стеклянными перилами без подступенок - отличное фото интерьера
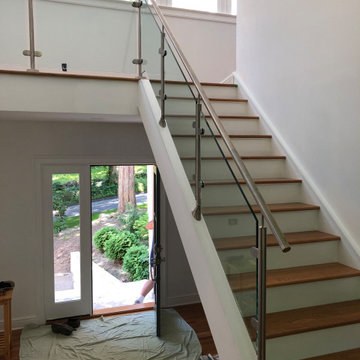
Q-Railing stainless steel posts and top rail with 1/2" tempered glass filling panels.
Источник вдохновения для домашнего уюта: лестница в стиле модернизм с стеклянными перилами
Источник вдохновения для домашнего уюта: лестница в стиле модернизм с стеклянными перилами

Top view of floating staircase and custom multi-pendant glass chandelier.
Источник вдохновения для домашнего уюта: большая металлическая лестница на больцах в современном стиле с деревянными ступенями и стеклянными перилами
Источник вдохновения для домашнего уюта: большая металлическая лестница на больцах в современном стиле с деревянными ступенями и стеклянными перилами
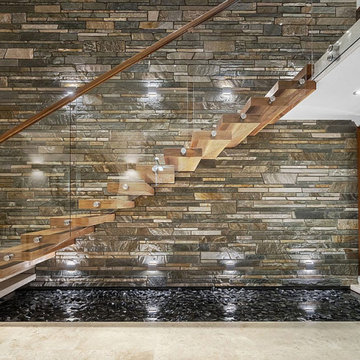
Источник вдохновения для домашнего уюта: прямая деревянная лестница среднего размера в современном стиле с деревянными ступенями, стеклянными перилами и панелями на стенах
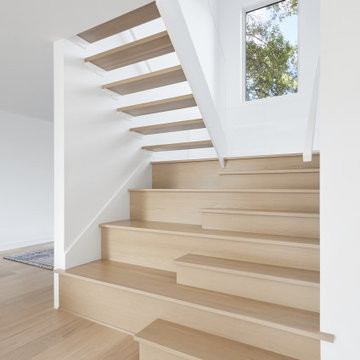
The decision to either renovate the upper and lower units of a duplex or convert them into a single-family home was a no-brainer. Situated on a quiet street in Montreal, the home was the childhood residence of the homeowner, where many memories were made and relationships formed within the neighbourhood. The prospect of living elsewhere wasn’t an option.
A complete overhaul included the re-configuration of three levels to accommodate the dynamic lifestyle of the empty nesters. The potential to create a luminous volume was evident from the onset. With the home backing onto a park, westerly views were exploited by oversized windows and doors. A massive window in the stairwell allows morning sunlight to filter in and create stunning reflections in the open concept living area below.
The staircase is an architectural statement combining two styles of steps, with the extended width of the lower staircase creating a destination to read, while making use of an otherwise awkward space.
White oak dominates the entire home to create a cohesive and natural context. Clean lines, minimal furnishings and white walls allow the small space to breathe.
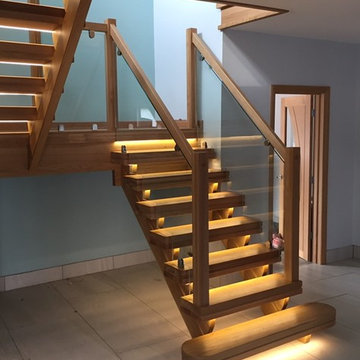
Open tread Oak staircase with 100mm solid Oak treads and 10mm toughened glass balustrading with LED lighting inset under each tread.
Пример оригинального дизайна: п-образная лестница среднего размера в современном стиле с деревянными ступенями и стеклянными перилами
Пример оригинального дизайна: п-образная лестница среднего размера в современном стиле с деревянными ступенями и стеклянными перилами
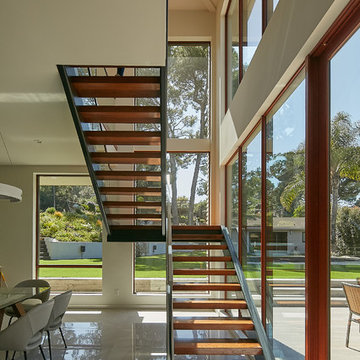
Свежая идея для дизайна: п-образная лестница в современном стиле с деревянными ступенями и стеклянными перилами без подступенок - отличное фото интерьера
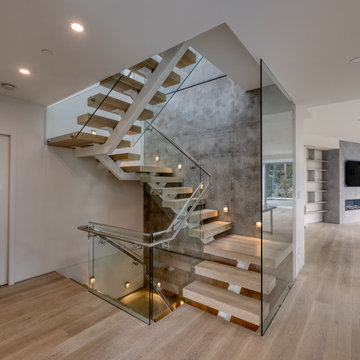
The distinctive triangular shaped design of the Bayridge Residence was driven by the difficult steep sloped site, restrictive municipal bylaws and environmental setbacks. The design concept was to create a dramatic house built into the slope that presented as a single story on the street, while opening up to the view on the slope side.
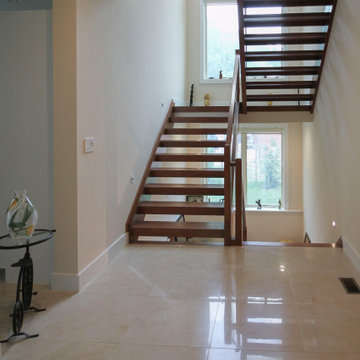
These stairs were designed to flood the interior spaces with plenty of light and openness; glass panels reinforce the light and airy feel of the design, and the geometric shape of the treads and contemporary stain selected for handrails and wooden components, blend beautifully with the neutral palette chosen by owners throughout the home. CSC 1976-2020 © Century Stair Company ® All rights reserved.
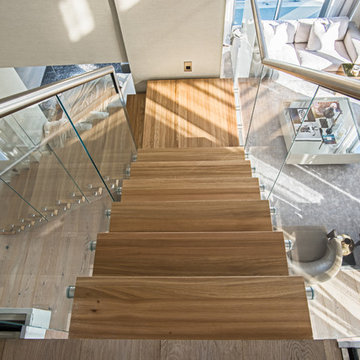
View descending down to the first level.
На фото: большая угловая лестница в стиле модернизм с деревянными ступенями и стеклянными перилами без подступенок
На фото: большая угловая лестница в стиле модернизм с деревянными ступенями и стеклянными перилами без подступенок
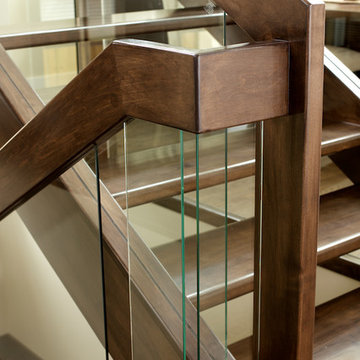
Open and light. The goal of this stair and railing design was to create a beautiful, visually forefront stair without restricting the path of light and sight lines in the home. This solid maple open rise stair with glass railing is the centerpiece of this home as it visually a part of every room. The above average width of these stairs have great visual proportions. The glass panel railing showcases the angular lines of the stair and rail. Floor to ceiling glass panels give an unimpeded view of the stair, room, and windows beyond.
Ryan Patrick Kelly Photographs
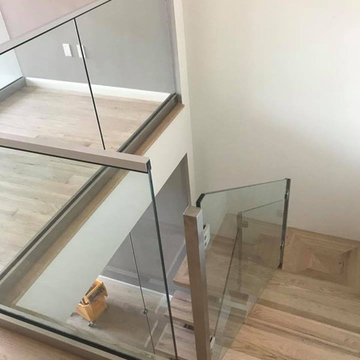
Пример оригинального дизайна: п-образная лестница среднего размера в современном стиле с деревянными ступенями и стеклянными перилами без подступенок
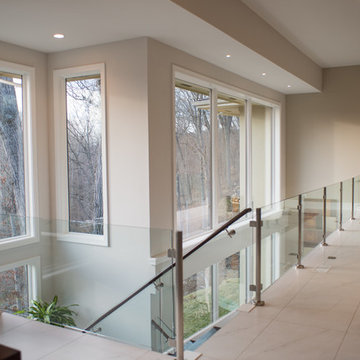
Kelly Ann Photos
На фото: лестница среднего размера в стиле модернизм с деревянными ступенями и стеклянными перилами без подступенок
На фото: лестница среднего размера в стиле модернизм с деревянными ступенями и стеклянными перилами без подступенок
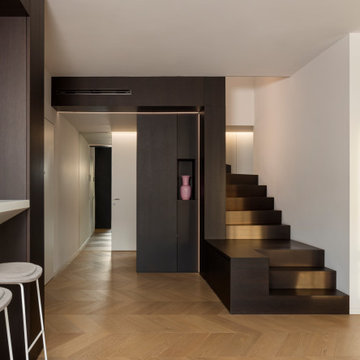
scala di collegamento tra i due piani,
scala su disegno in legno, rovere verniciato scuro.
Al suo interno contiene cassettoni, armadio vestiti e un ripostiglio. Luci led sottili di viabizzuno e aerazione per l'aria condizionata canalizzata.
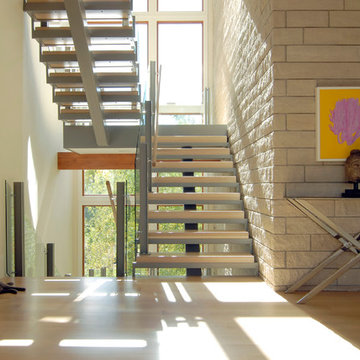
Пример оригинального дизайна: большая угловая лестница в современном стиле с деревянными ступенями и стеклянными перилами без подступенок
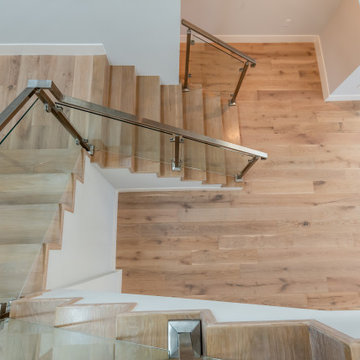
Custom solid wood stairs - single tread stairs, open concept living room, high ceilings, hallways, gray walls and high end finishes in Los Altos.
Источник вдохновения для домашнего уюта: большая п-образная деревянная лестница в стиле модернизм с деревянными ступенями и стеклянными перилами
Источник вдохновения для домашнего уюта: большая п-образная деревянная лестница в стиле модернизм с деревянными ступенями и стеклянными перилами
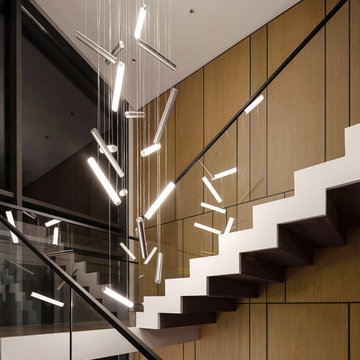
Massive twenty four light chandelier enhances this glass L shaped staircase with a wide central landing.
Пример оригинального дизайна: угловая деревянная лестница среднего размера в стиле модернизм с ступенями из травертина и стеклянными перилами
Пример оригинального дизайна: угловая деревянная лестница среднего размера в стиле модернизм с ступенями из травертина и стеклянными перилами
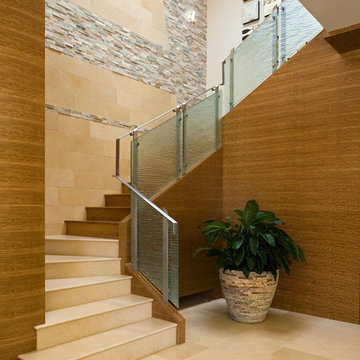
На фото: угловая деревянная лестница среднего размера в стиле модернизм с деревянными ступенями и стеклянными перилами
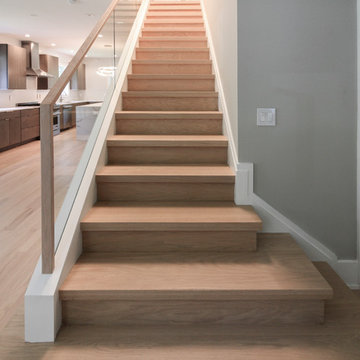
A glass balustrade was selected for the straight flight to allow light to flow freely into the living area and to create an uncluttered space (defined by the clean lines of the grooved top hand rail and wide bottom stringer). The invisible barrier works beautifully with the 2" squared-off oak treads, matching oak risers and strong-routed poplar stringers; it definitively improves the modern feel of the home. CSC 1976-2020 © Century Stair Company
Коричневая лестница с стеклянными перилами – фото дизайна интерьера
9
