Коричневая лестница с подступенками из мрамора – фото дизайна интерьера
Сортировать:
Бюджет
Сортировать:Популярное за сегодня
41 - 60 из 211 фото
1 из 3
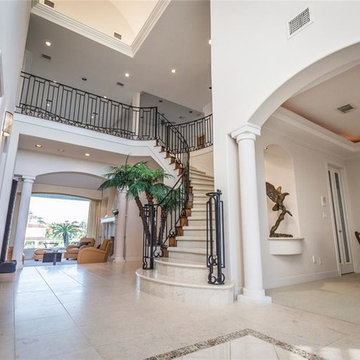
staircase
Идея дизайна: большая изогнутая лестница в стиле неоклассика (современная классика) с мраморными ступенями, подступенками из мрамора и металлическими перилами
Идея дизайна: большая изогнутая лестница в стиле неоклассика (современная классика) с мраморными ступенями, подступенками из мрамора и металлическими перилами
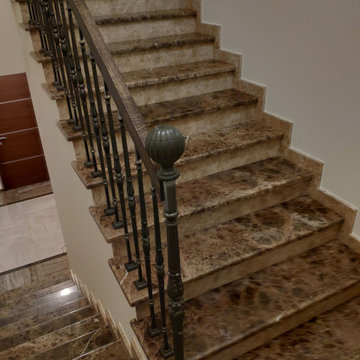
Для лестницы с мраморными ступенями были изготовлены и устанавлены перила "Гранд форж".
Пример оригинального дизайна: п-образная лестница в классическом стиле с мраморными ступенями, подступенками из мрамора и металлическими перилами
Пример оригинального дизайна: п-образная лестница в классическом стиле с мраморными ступенями, подступенками из мрамора и металлическими перилами
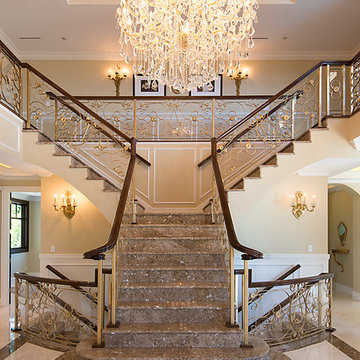
Stacy Thomas of blurrd MEDIA
Свежая идея для дизайна: большая угловая лестница в классическом стиле с металлическими перилами, мраморными ступенями и подступенками из мрамора - отличное фото интерьера
Свежая идея для дизайна: большая угловая лестница в классическом стиле с металлическими перилами, мраморными ступенями и подступенками из мрамора - отличное фото интерьера
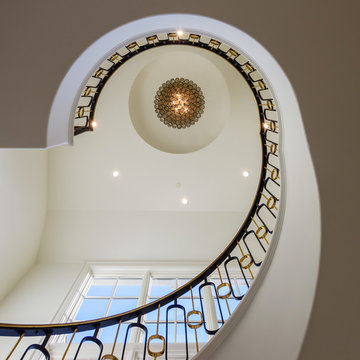
Идея дизайна: большая изогнутая лестница в классическом стиле с деревянными ступенями, подступенками из мрамора и металлическими перилами
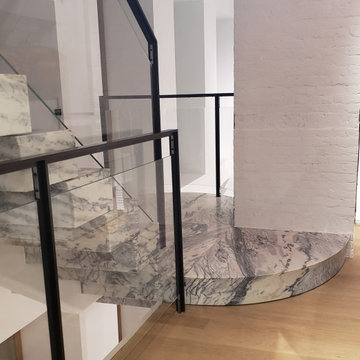
the stone was book-matched to accentuate the grain from the lower landing going up the stairs. Stairs were gapped 1/4" from each other to create a 'floating' effect.
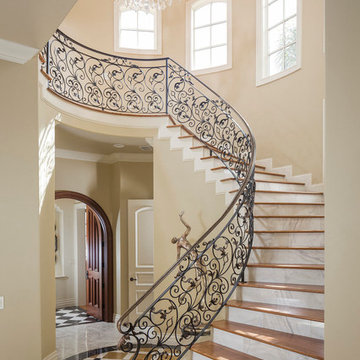
На фото: большая изогнутая лестница в средиземноморском стиле с деревянными ступенями, металлическими перилами и подступенками из мрамора
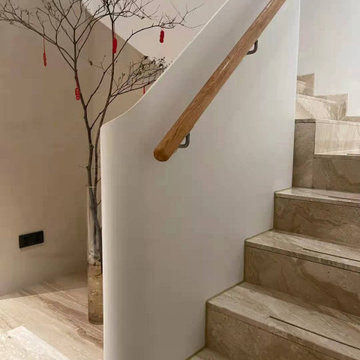
Simple metal stair railing ideas
Идея дизайна: п-образная лестница среднего размера в современном стиле с мраморными ступенями, подступенками из мрамора, металлическими перилами и обоями на стенах
Идея дизайна: п-образная лестница среднего размера в современном стиле с мраморными ступенями, подступенками из мрамора, металлическими перилами и обоями на стенах
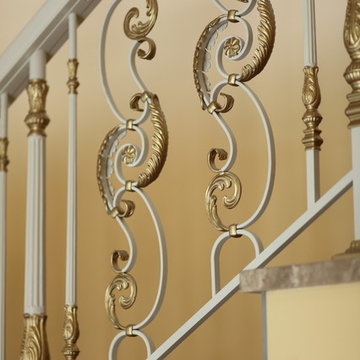
Чугунное ограждение, комбинированное с коваными элементами производства Grande forge (Франция) коллекции Mozart.
Изготовление и монтаж Mercury forge.
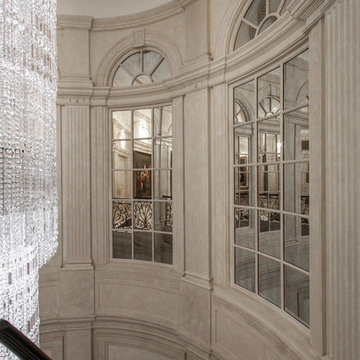
New-build contemporary-classical interior and staircase. The chandelier is more than 10m long!
Пример оригинального дизайна: огромная изогнутая лестница в стиле неоклассика (современная классика) с мраморными ступенями, подступенками из мрамора и металлическими перилами
Пример оригинального дизайна: огромная изогнутая лестница в стиле неоклассика (современная классика) с мраморными ступенями, подступенками из мрамора и металлическими перилами
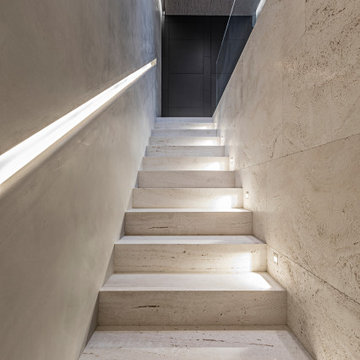
Scala interna in marmo, scala moderna assemblata a 45°, scala in travertino bianco.
Свежая идея для дизайна: прямая лестница в стиле модернизм с мраморными ступенями и подступенками из мрамора - отличное фото интерьера
Свежая идея для дизайна: прямая лестница в стиле модернизм с мраморными ступенями и подступенками из мрамора - отличное фото интерьера
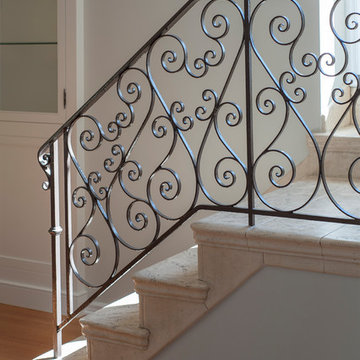
На фото: прямая лестница в стиле неоклассика (современная классика) с мраморными ступенями, подступенками из мрамора и металлическими перилами с
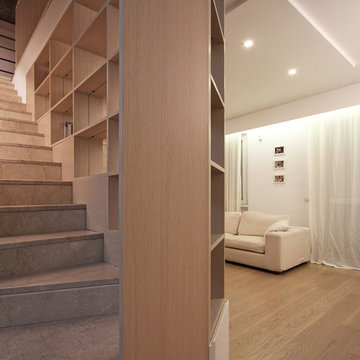
Progettare e Ristrutturare Casa nella provincia di Monza e Brianza significa intervenire in una delle zone dove il Design e l’Architettura d’Interni ha avuto uno degli sviluppi più incisivi in tutta l’Italia.
In questo progetto di ristrutturazione di un appartamento su due livelli ad Arcore, la parola d’ordine è stata: personalizzazione. Ogni ambiente ed ogni aspetto dell’Interior Design è stato pensato, progettato e realizzato sul principio del “su misura”. E’ su misura la cucina, tutta la boiserie contenitiva che abbraccia la scala, i mobili del soggiorno, una pratica scrivania da living che crea un angolo studio, tutti gli elementi dei bagni e ogni elemento di arredo della casa. La casa di fatto “non è stata arredata”, è stata in realtà costruita l’architettura d’interni dei nuovi ambienti; nuovi soprattutto nell’atmosfera e nella distribuzione.
A partire dal soggiorno, dove una grande “libreria-parapetto” scherma la scala e funge da fulcro di tutta la casa, diventandone la protagonista assoluta, tutto è stato pensato in veste di Interior Design Sartoriale, cucito sulle pareti, a caratterizzare i confini degli spazi di vita della casa e le personalità dei suoi abitanti.
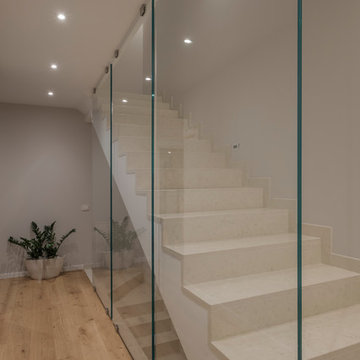
На фото: прямая лестница среднего размера в современном стиле с мраморными ступенями, подступенками из мрамора и стеклянными перилами
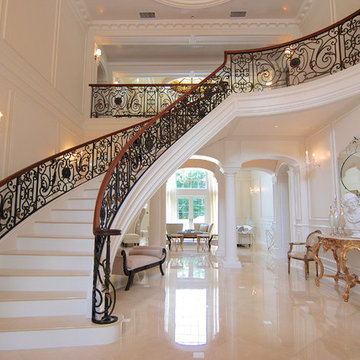
For this commission the client hired us to do the interiors of their new home which was under construction. The style of the house was very traditional however the client wanted the interiors to be transitional, a mixture of contemporary with more classic design. We assisted the client in all of the material, fixture, lighting, cabinetry and built-in selections for the home. The floors throughout the first floor of the home are a creme marble in different patterns to suit the particular room; the dining room has a marble mosaic inlay in the tradition of an oriental rug. The ground and second floors are hardwood flooring with a herringbone pattern in the bedrooms. Each of the seven bedrooms has a custom ensuite bathroom with a unique design. The master bathroom features a white and gray marble custom inlay around the wood paneled tub which rests below a venetian plaster domes and custom glass pendant light. We also selected all of the furnishings, wall coverings, window treatments, and accessories for the home. Custom draperies were fabricated for the sitting room, dining room, guest bedroom, master bedroom, and for the double height great room. The client wanted a neutral color scheme throughout the ground floor; fabrics were selected in creams and beiges in many different patterns and textures. One of the favorite rooms is the sitting room with the sculptural white tete a tete chairs. The master bedroom also maintains a neutral palette of creams and silver including a venetian mirror and a silver leafed folding screen. Additional unique features in the home are the layered capiz shell walls at the rear of the great room open bar, the double height limestone fireplace surround carved in a woven pattern, and the stained glass dome at the top of the vaulted ceilings in the great room.
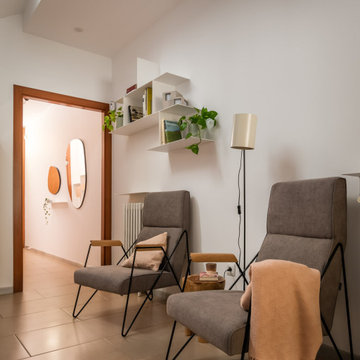
Se trata de la reforma parcial de una casa inglesa en Sabadell, entre medianeras y de tres alturas, distribuidas con una escalera de barandilla de forja y un tragaluz que le da la vida.
Hemos jugado con los espacios de paso para que te quedes un ratito a disfrutarlos; sentarte a leer una revista o simplemente contemplar y disfrutar.
Se ha reformado el dormitorio infantil para los reyes de la casa, donde hemos aprovechado el hueco de la escalera como armario.
El baño de cortesía con lavamanos hecho a mano y grifería metalizada, con fondo de cerámica cuadrada.
Un estudio - espacio de juego para los pequeños, con almacenaje y escritorios amplios para manualidades y trastadas.
La entrada y el espacio de la escalera ¡Ay! Lugares de paso en los que te quieres quedar, aquí sobre todo hemos jugado con la iluminación, mobiliario muy minimalista y algunos contrastes.
Y la buhardilla, que hace las veces de espacio de escape, lugar donde disfrutar de una buena película, escondite para leer o dormitorio de invitados.
Toda la iluminación ha sido repensada combinando luz ambiental con puntual y algún capricho en cerámica como en el hueco de la escalera. Ell blanco hace de nexo y denominador común para aprovechar la luz, unir y resaltarla elementos.
Sabadell · 2022
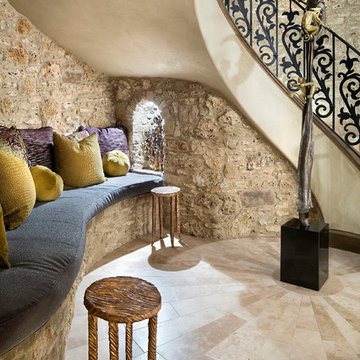
На фото: большая изогнутая лестница в средиземноморском стиле с мраморными ступенями, подступенками из мрамора и металлическими перилами
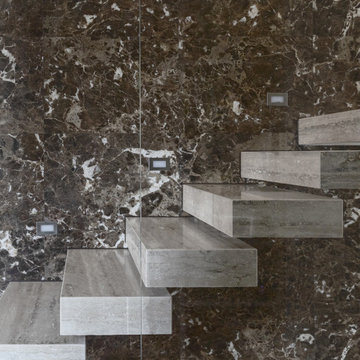
Источник вдохновения для домашнего уюта: огромная лестница на больцах в классическом стиле с мраморными ступенями, подступенками из мрамора и стеклянными перилами
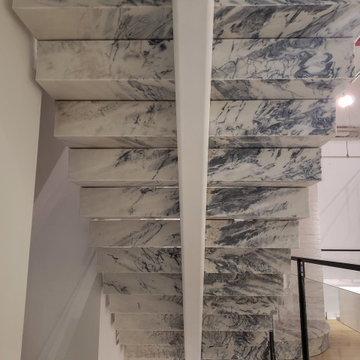
the stone was book-matched to accentuate the grain going up the stairs. Stairs were gapped 1/4" from each other to create a 'floating' effect.
Свежая идея для дизайна: огромная лестница на больцах в стиле модернизм с мраморными ступенями и подступенками из мрамора - отличное фото интерьера
Свежая идея для дизайна: огромная лестница на больцах в стиле модернизм с мраморными ступенями и подступенками из мрамора - отличное фото интерьера
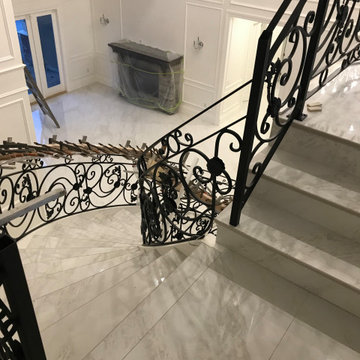
A curving staircase, with custom marble cuts needed for the irregular contoured design. A galvanized steel bannister runs down the sidings like a waterfall
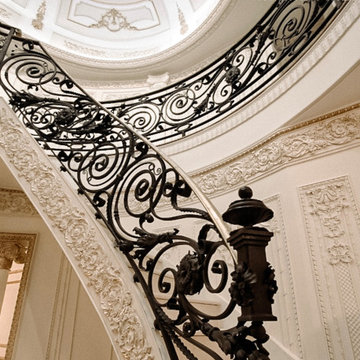
Classical Staircase with custom iron railings and custom design of moldings, ceiling dome with custom painted mural.
Пример оригинального дизайна: огромная изогнутая лестница с мраморными ступенями, подступенками из мрамора и металлическими перилами
Пример оригинального дизайна: огромная изогнутая лестница с мраморными ступенями, подступенками из мрамора и металлическими перилами
Коричневая лестница с подступенками из мрамора – фото дизайна интерьера
3