Коричневая лестница с мраморными ступенями – фото дизайна интерьера
Сортировать:
Бюджет
Сортировать:Популярное за сегодня
41 - 60 из 258 фото
1 из 3
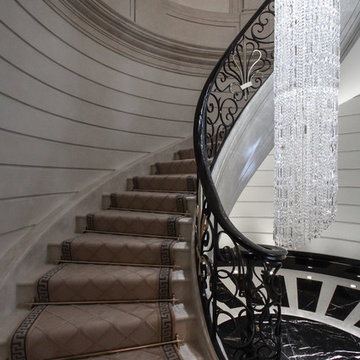
New-build contemporary-classical interior and staircase. The chandelier is more than 10m long!
Источник вдохновения для домашнего уюта: огромная изогнутая лестница в стиле неоклассика (современная классика) с мраморными ступенями, подступенками из мрамора и металлическими перилами
Источник вдохновения для домашнего уюта: огромная изогнутая лестница в стиле неоклассика (современная классика) с мраморными ступенями, подступенками из мрамора и металлическими перилами
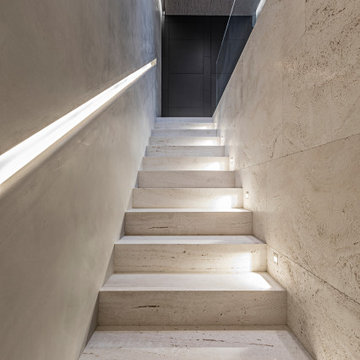
Scala interna in marmo, scala moderna assemblata a 45°, scala in travertino bianco.
Свежая идея для дизайна: прямая лестница в стиле модернизм с мраморными ступенями и подступенками из мрамора - отличное фото интерьера
Свежая идея для дизайна: прямая лестница в стиле модернизм с мраморными ступенями и подступенками из мрамора - отличное фото интерьера
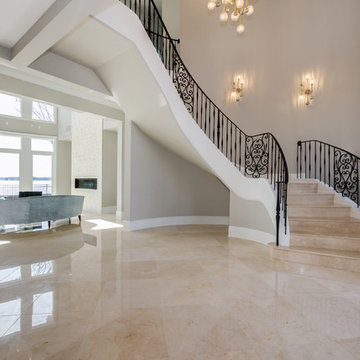
Foyer with staircase to your right as you enter the home. A more clean, modern look than the traditional Mediterranean style that you would normally see in this type of home. If you notice the bottom of the staircase, it floats in such a way as to fit and follow the curves of a grand piano.
Photo by: Matthew Benham
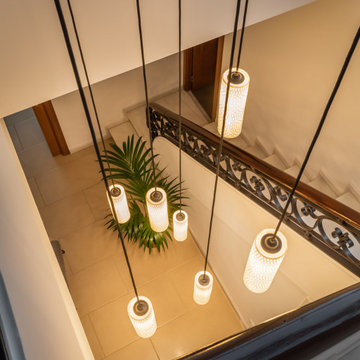
Se trata de la reforma parcial de una casa inglesa en Sabadell, entre medianeras y de tres alturas, distribuidas con una escalera de barandilla de forja y un tragaluz que le da la vida.
Hemos jugado con los espacios de paso para que te quedes un ratito a disfrutarlos; sentarte a leer una revista o simplemente contemplar y disfrutar.
Se ha reformado el dormitorio infantil para los reyes de la casa, donde hemos aprovechado el hueco de la escalera como armario.
El baño de cortesía con lavamanos hecho a mano y grifería metalizada, con fondo de cerámica cuadrada.
Un estudio - espacio de juego para los pequeños, con almacenaje y escritorios amplios para manualidades y trastadas.
La entrada y el espacio de la escalera ¡Ay! Lugares de paso en los que te quieres quedar, aquí sobre todo hemos jugado con la iluminación, mobiliario muy minimalista y algunos contrastes.
Y la buhardilla, que hace las veces de espacio de escape, lugar donde disfrutar de una buena película, escondite para leer o dormitorio de invitados.
Toda la iluminación ha sido repensada combinando luz ambiental con puntual y algún capricho en cerámica como en el hueco de la escalera. Ell blanco hace de nexo y denominador común para aprovechar la luz, unir y resaltarla elementos.
Sabadell · 2022
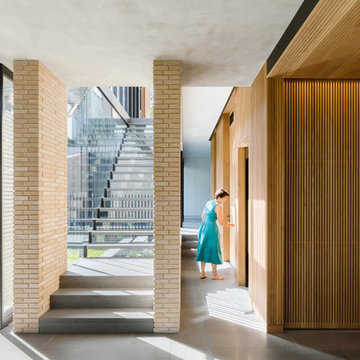
A warm palette of materials.
The Balmoral House is located within the lower north-shore suburb of Balmoral. The site presents many difficulties being wedged shaped, on the low side of the street, hemmed in by two substantial existing houses and with just half the land area of its neighbours. Where previously the site would have enjoyed the benefits of a sunny rear yard beyond the rear building alignment, this is no longer the case with the yard having been sold-off to the neighbours.
Our design process has been about finding amenity where on first appearance there appears to be little.
The design stems from the first key observation, that the view to Middle Harbour is better from the lower ground level due to the height of the canopy of a nearby angophora that impedes views from the first floor level. Placing the living areas on the lower ground level allowed us to exploit setback controls to build closer to the rear boundary where oblique views to the key local features of Balmoral Beach and Rocky Point Island are best.
This strategy also provided the opportunity to extend these spaces into gardens and terraces to the limits of the site, maximising the sense of space of the 'living domain'. Every part of the site is utilised to create an array of connected interior and exterior spaces
The planning then became about ordering these living volumes and garden spaces to maximise access to view and sunlight and to structure these to accommodate an array of social situations for our Client’s young family. At first floor level, the garage and bedrooms are composed in a linear block perpendicular to the street along the south-western to enable glimpses of district views from the street as a gesture to the public realm. Critical to the success of the house is the journey from the street down to the living areas and vice versa. A series of stairways break up the journey while the main glazed central stair is the centrepiece to the house as a light-filled piece of sculpture that hangs above a reflecting pond with pool beyond.
The architecture works as a series of stacked interconnected volumes that carefully manoeuvre down the site, wrapping around to establish a secluded light-filled courtyard and terrace area on the north-eastern side. The expression is 'minimalist modern' to avoid visually complicating an already dense set of circumstances. Warm natural materials including off-form concrete, neutral bricks and blackbutt timber imbue the house with a calm quality whilst floor to ceiling glazing and large pivot and stacking doors create light-filled interiors, bringing the garden inside.
In the end the design reverses the obvious strategy of an elevated living space with balcony facing the view. Rather, the outcome is a grounded compact family home sculpted around daylight, views to Balmoral and intertwined living and garden spaces that satisfy the social needs of a growing young family.
Photo: Katherine Lu
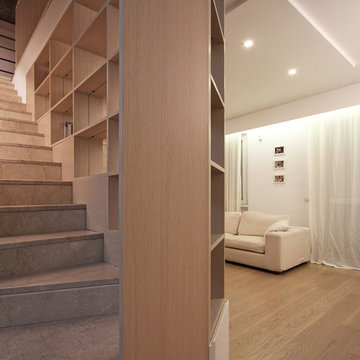
Progettare e Ristrutturare Casa nella provincia di Monza e Brianza significa intervenire in una delle zone dove il Design e l’Architettura d’Interni ha avuto uno degli sviluppi più incisivi in tutta l’Italia.
In questo progetto di ristrutturazione di un appartamento su due livelli ad Arcore, la parola d’ordine è stata: personalizzazione. Ogni ambiente ed ogni aspetto dell’Interior Design è stato pensato, progettato e realizzato sul principio del “su misura”. E’ su misura la cucina, tutta la boiserie contenitiva che abbraccia la scala, i mobili del soggiorno, una pratica scrivania da living che crea un angolo studio, tutti gli elementi dei bagni e ogni elemento di arredo della casa. La casa di fatto “non è stata arredata”, è stata in realtà costruita l’architettura d’interni dei nuovi ambienti; nuovi soprattutto nell’atmosfera e nella distribuzione.
A partire dal soggiorno, dove una grande “libreria-parapetto” scherma la scala e funge da fulcro di tutta la casa, diventandone la protagonista assoluta, tutto è stato pensato in veste di Interior Design Sartoriale, cucito sulle pareti, a caratterizzare i confini degli spazi di vita della casa e le personalità dei suoi abitanti.
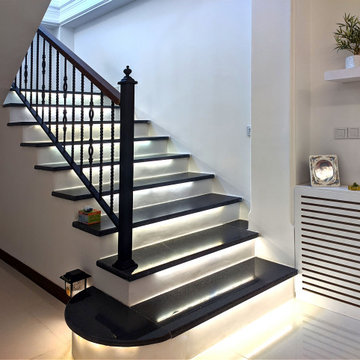
Automatic Steplights for ease of use at night
На фото: п-образная бетонная лестница среднего размера в средиземноморском стиле с мраморными ступенями и перилами из смешанных материалов
На фото: п-образная бетонная лестница среднего размера в средиземноморском стиле с мраморными ступенями и перилами из смешанных материалов
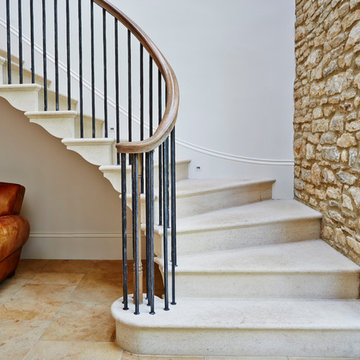
Mike Swartz - http://www.mikeswartz.co.uk/
Идея дизайна: большая изогнутая металлическая лестница в стиле модернизм с мраморными ступенями
Идея дизайна: большая изогнутая металлическая лестница в стиле модернизм с мраморными ступенями
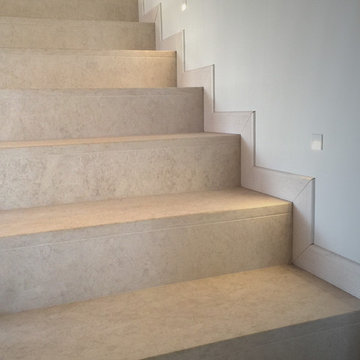
Свежая идея для дизайна: лестница в стиле модернизм с мраморными ступенями и подступенками из мрамора - отличное фото интерьера
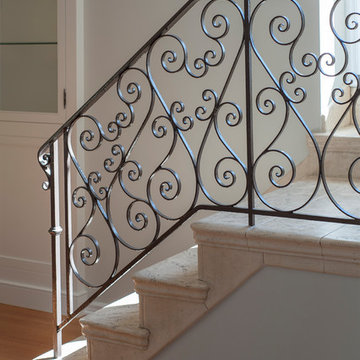
На фото: прямая лестница в стиле неоклассика (современная классика) с мраморными ступенями, подступенками из мрамора и металлическими перилами с
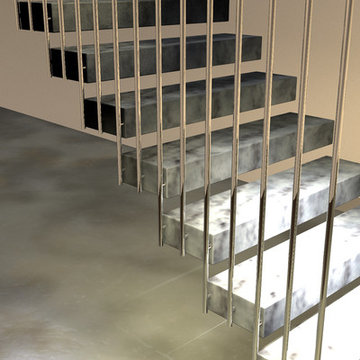
Riverview private house interior stainless steel floating staircase 3D drawing
Design and 3D drawings by Leo Kaz Design Inc.
Источник вдохновения для домашнего уюта: лестница на больцах, среднего размера в современном стиле с мраморными ступенями и металлическими перилами без подступенок
Источник вдохновения для домашнего уюта: лестница на больцах, среднего размера в современном стиле с мраморными ступенями и металлическими перилами без подступенок
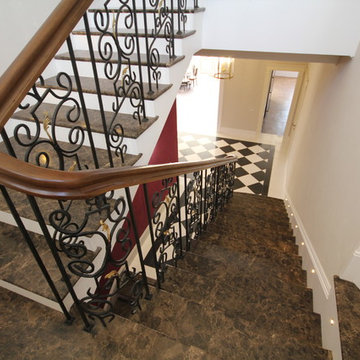
Лестница в загородном доме. Фотография.Вид на холл. Лестница с мраморными ступенями с деревянными подступенниками. Мрамор матированный с шершавой поверхностью. Поручень деревянный с коваными перилами.
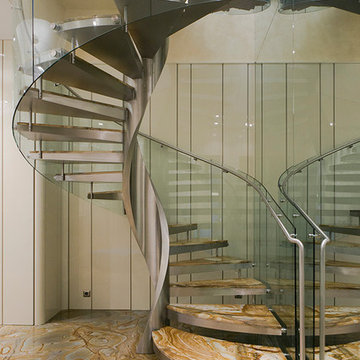
Ступени винтовой лестницы закреплены консольно на полой спирали центрального столба.
На фото: винтовая лестница среднего размера в современном стиле с мраморными ступенями и металлическими перилами
На фото: винтовая лестница среднего размера в современном стиле с мраморными ступенями и металлическими перилами
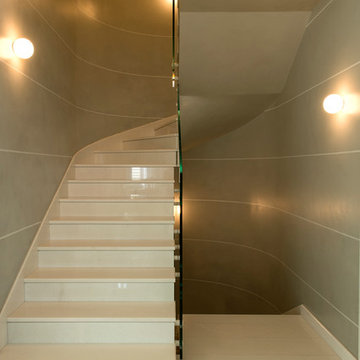
escalier en marbre blanc, parapet de verre
Свежая идея для дизайна: большая изогнутая лестница в современном стиле с подступенками из мрамора, стеклянными перилами и мраморными ступенями - отличное фото интерьера
Свежая идея для дизайна: большая изогнутая лестница в современном стиле с подступенками из мрамора, стеклянными перилами и мраморными ступенями - отличное фото интерьера
Beautiful open staircase with a feature chandelier. Available through our Beaconsfield showroom
Свежая идея для дизайна: большая изогнутая металлическая лестница в современном стиле с мраморными ступенями и деревянными перилами - отличное фото интерьера
Свежая идея для дизайна: большая изогнутая металлическая лестница в современном стиле с мраморными ступенями и деревянными перилами - отличное фото интерьера
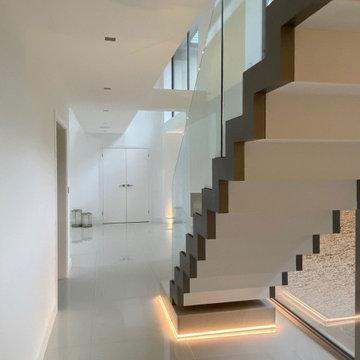
На фото: большая лестница на больцах в современном стиле с мраморными ступенями, подступенками из мрамора и стеклянными перилами с
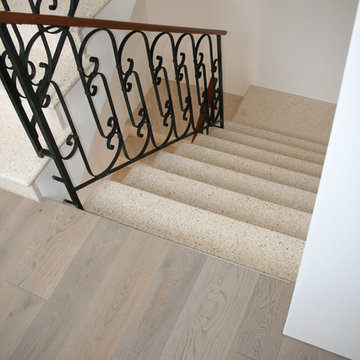
Dettaglio scala in graniglia restaurata.
La pedata di arrivo è stata eliminata e sostituita dalla continuazione del nuovo pavimento in legno con bordatura terminale in acciaio inox (profilo di chiusura)
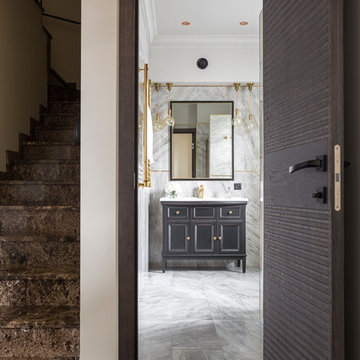
Вид из холла
На фото: изогнутая лестница среднего размера в современном стиле с мраморными ступенями и подступенками из мрамора с
На фото: изогнутая лестница среднего размера в современном стиле с мраморными ступенями и подступенками из мрамора с
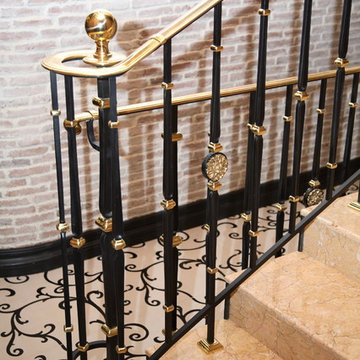
Стальное ограждение лестницы, выполненное из элементов Grande forge (Франция) серии Classic и комбинированное с латунными поручнями.
Изготовление и монтаж Mercury forge.
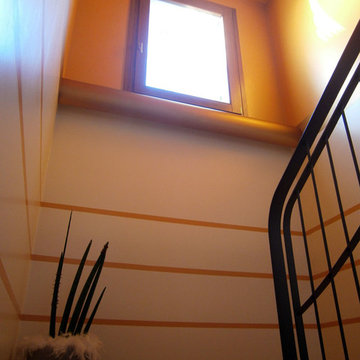
Идея дизайна: п-образная лестница среднего размера в современном стиле с мраморными ступенями, подступенками из мрамора и металлическими перилами
Коричневая лестница с мраморными ступенями – фото дизайна интерьера
3