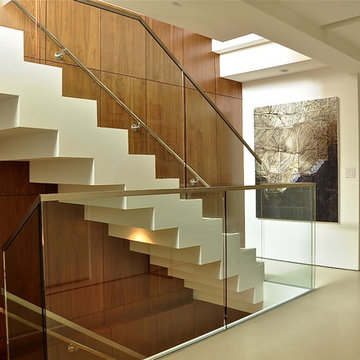Коричневая лестница с любыми перилами – фото дизайна интерьера
Сортировать:
Бюджет
Сортировать:Популярное за сегодня
141 - 160 из 19 151 фото
1 из 3

THIS WAS A PLAN DESIGN ONLY PROJECT. The Gregg Park is one of our favorite plans. At 3,165 heated square feet, the open living, soaring ceilings and a light airy feel of The Gregg Park makes this home formal when it needs to be, yet cozy and quaint for everyday living.
A chic European design with everything you could ask for in an upscale home.
Rooms on the first floor include the Two Story Foyer with landing staircase off of the arched doorway Foyer Vestibule, a Formal Dining Room, a Transitional Room off of the Foyer with a full bath, The Butler's Pantry can be seen from the Foyer, Laundry Room is tucked away near the garage door. The cathedral Great Room and Kitchen are off of the "Dog Trot" designed hallway that leads to the generous vaulted screened porch at the rear of the home, with an Informal Dining Room adjacent to the Kitchen and Great Room.
The Master Suite is privately nestled in the corner of the house, with easy access to the Kitchen and Great Room, yet hidden enough for privacy. The Master Bathroom is luxurious and contains all of the appointments that are expected in a fine home.
The second floor is equally positioned well for privacy and comfort with two bedroom suites with private and semi-private baths, and a large Bonus Room.
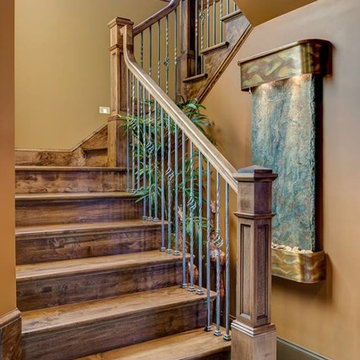
Стильный дизайн: п-образная деревянная лестница среднего размера в стиле рустика с деревянными ступенями и деревянными перилами - последний тренд
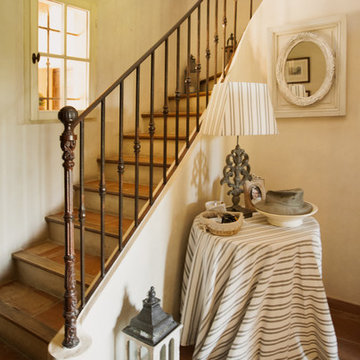
Jean-Baptiste BIEUVILLE
Источник вдохновения для домашнего уюта: лестница в стиле кантри с ступенями из плитки и металлическими перилами
Источник вдохновения для домашнего уюта: лестница в стиле кантри с ступенями из плитки и металлическими перилами
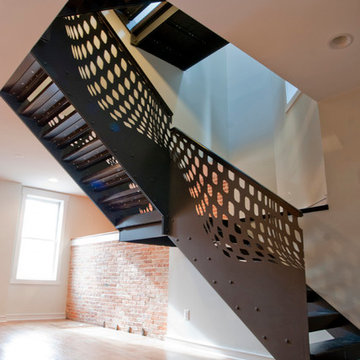
Fully custom laser cut metal stair is a centerpiece on the main floor of the house.
Свежая идея для дизайна: угловая лестница среднего размера в стиле лофт с металлическими ступенями и металлическими перилами без подступенок - отличное фото интерьера
Свежая идея для дизайна: угловая лестница среднего размера в стиле лофт с металлическими ступенями и металлическими перилами без подступенок - отличное фото интерьера
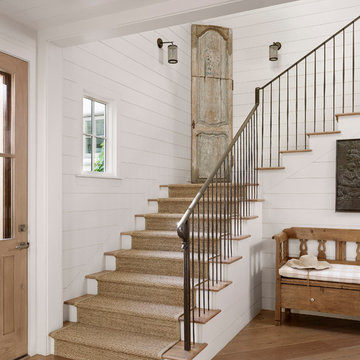
Casey Dunn
Стильный дизайн: лестница в стиле кантри с деревянными ступенями, крашенными деревянными подступенками и металлическими перилами - последний тренд
Стильный дизайн: лестница в стиле кантри с деревянными ступенями, крашенными деревянными подступенками и металлическими перилами - последний тренд
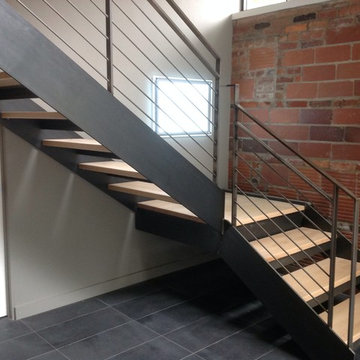
This residential project consisting of six flights and three landings was designed, fabricated and installed by metal inc..LD
Свежая идея для дизайна: большая п-образная лестница в стиле лофт с деревянными ступенями и металлическими перилами без подступенок - отличное фото интерьера
Свежая идея для дизайна: большая п-образная лестница в стиле лофт с деревянными ступенями и металлическими перилами без подступенок - отличное фото интерьера
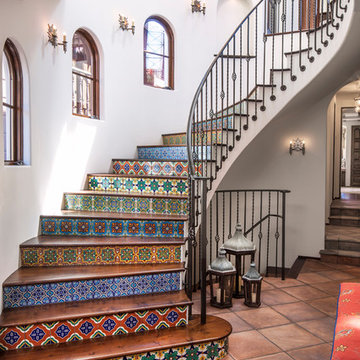
Источник вдохновения для домашнего уюта: изогнутая лестница в средиземноморском стиле с подступенками из плитки, деревянными ступенями и металлическими перилами
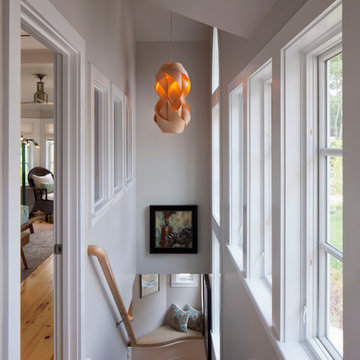
Photo Credits: Brian Vanden Brink
Interior Design: Shor Home
Источник вдохновения для домашнего уюта: угловая лестница среднего размера в современном стиле с деревянными ступенями и деревянными перилами
Источник вдохновения для домашнего уюта: угловая лестница среднего размера в современном стиле с деревянными ступенями и деревянными перилами

Conceived as a remodel and addition, the final design iteration for this home is uniquely multifaceted. Structural considerations required a more extensive tear down, however the clients wanted the entire remodel design kept intact, essentially recreating much of the existing home. The overall floor plan design centers on maximizing the views, while extensive glazing is carefully placed to frame and enhance them. The residence opens up to the outdoor living and views from multiple spaces and visually connects interior spaces in the inner court. The client, who also specializes in residential interiors, had a vision of ‘transitional’ style for the home, marrying clean and contemporary elements with touches of antique charm. Energy efficient materials along with reclaimed architectural wood details were seamlessly integrated, adding sustainable design elements to this transitional design. The architect and client collaboration strived to achieve modern, clean spaces playfully interjecting rustic elements throughout the home.
Greenbelt Homes
Glynis Wood Interiors
Photography by Bryant Hill
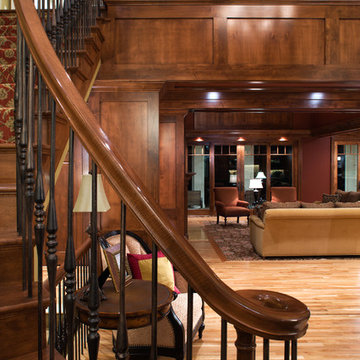
A recently completed home by John Kraemer & Sons on Lake Minnetonka's Wayzata Bay.
Photography: Landmark Photography
На фото: деревянная лестница в морском стиле с деревянными ступенями и перилами из смешанных материалов с
На фото: деревянная лестница в морском стиле с деревянными ступенями и перилами из смешанных материалов с
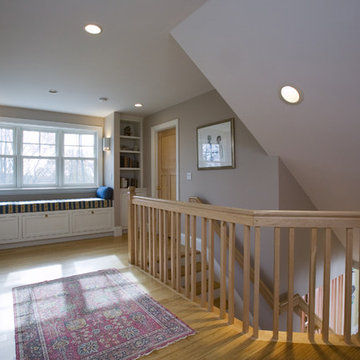
The design of this house creates interesting spaces out of typically underutilized areas. Here you can see the second floor stair landing has become a quiet reading area w/ a built-in window seat and bookshelves nearby.

Идея дизайна: маленькая прямая деревянная лестница в скандинавском стиле с деревянными ступенями, деревянными перилами и стенами из вагонки для на участке и в саду

На фото: изогнутая лестница среднего размера в классическом стиле с деревянными ступенями, крашенными деревянными подступенками и деревянными перилами
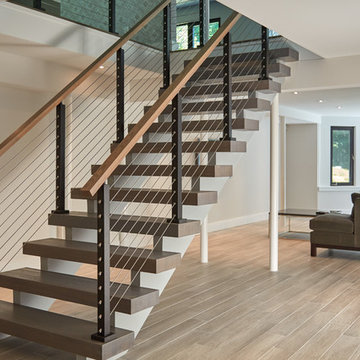
This urban home in New York achieves an open feel with several flights of floating stairs accompanied by cable railing. The surface mount posts were manufactured from Aluminum and finished with our popular black powder coat. The system is topped off with our 6000 mission-style handrail. The floating stairs are accented by 3 1/2″ treads made from White Oak. Altogether, the system further’s the home’s contemporary design.

Stair | Custom home Studio of LS3P ASSOCIATES LTD. | Photo by Inspiro8 Studio.
На фото: большая прямая лестница в стиле рустика с деревянными ступенями и перилами из тросов без подступенок с
На фото: большая прямая лестница в стиле рустика с деревянными ступенями и перилами из тросов без подступенок с
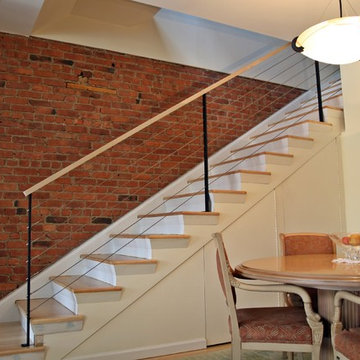
Пример оригинального дизайна: прямая лестница среднего размера в стиле модернизм с деревянными ступенями, крашенными деревянными подступенками и перилами из тросов
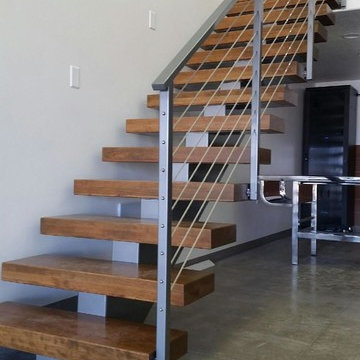
Kody Prisbrey
Стильный дизайн: прямая лестница среднего размера в стиле модернизм с деревянными ступенями и металлическими перилами без подступенок - последний тренд
Стильный дизайн: прямая лестница среднего размера в стиле модернизм с деревянными ступенями и металлическими перилами без подступенок - последний тренд
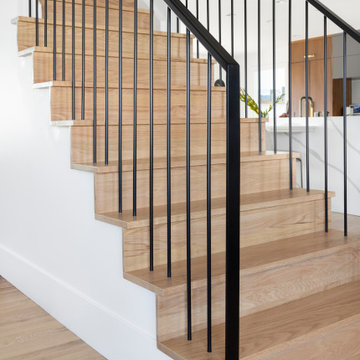
Свежая идея для дизайна: прямая деревянная лестница среднего размера в современном стиле с деревянными ступенями и металлическими перилами - отличное фото интерьера

A modern form that plays on the space and features within this Coppin Street residence. Black steel treads and balustrade are complimented with a handmade European Oak handrail. Complete with a bold European Oak feature steps.
Коричневая лестница с любыми перилами – фото дизайна интерьера
8
