Коричневая лестница с крашенными деревянными ступенями – фото дизайна интерьера
Сортировать:
Бюджет
Сортировать:Популярное за сегодня
41 - 60 из 635 фото
1 из 3
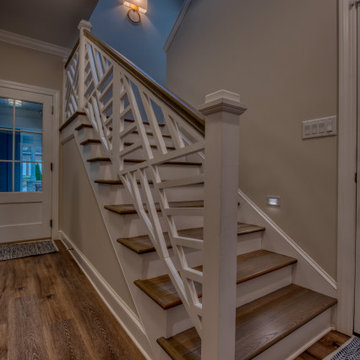
Originally built in 1990 the Heady Lakehouse began as a 2,800SF family retreat and now encompasses over 5,635SF. It is located on a steep yet welcoming lot overlooking a cove on Lake Hartwell that pulls you in through retaining walls wrapped with White Brick into a courtyard laid with concrete pavers in an Ashlar Pattern. This whole home renovation allowed us the opportunity to completely enhance the exterior of the home with all new LP Smartside painted with Amherst Gray with trim to match the Quaker new bone white windows for a subtle contrast. You enter the home under a vaulted tongue and groove white washed ceiling facing an entry door surrounded by White brick.
Once inside you’re encompassed by an abundance of natural light flooding in from across the living area from the 9’ triple door with transom windows above. As you make your way into the living area the ceiling opens up to a coffered ceiling which plays off of the 42” fireplace that is situated perpendicular to the dining area. The open layout provides a view into the kitchen as well as the sunroom with floor to ceiling windows boasting panoramic views of the lake. Looking back you see the elegant touches to the kitchen with Quartzite tops, all brass hardware to match the lighting throughout, and a large 4’x8’ Santorini Blue painted island with turned legs to provide a note of color.
The owner’s suite is situated separate to one side of the home allowing a quiet retreat for the homeowners. Details such as the nickel gap accented bed wall, brass wall mounted bed-side lamps, and a large triple window complete the bedroom. Access to the study through the master bedroom further enhances the idea of a private space for the owners to work. It’s bathroom features clean white vanities with Quartz counter tops, brass hardware and fixtures, an obscure glass enclosed shower with natural light, and a separate toilet room.
The left side of the home received the largest addition which included a new over-sized 3 bay garage with a dog washing shower, a new side entry with stair to the upper and a new laundry room. Over these areas, the stair will lead you to two new guest suites featuring a Jack & Jill Bathroom and their own Lounging and Play Area.
The focal point for entertainment is the lower level which features a bar and seating area. Opposite the bar you walk out on the concrete pavers to a covered outdoor kitchen feature a 48” grill, Large Big Green Egg smoker, 30” Diameter Evo Flat-top Grill, and a sink all surrounded by granite countertops that sit atop a white brick base with stainless steel access doors. The kitchen overlooks a 60” gas fire pit that sits adjacent to a custom gunite eight sided hot tub with travertine coping that looks out to the lake. This elegant and timeless approach to this 5,000SF three level addition and renovation allowed the owner to add multiple sleeping and entertainment areas while rejuvenating a beautiful lake front lot with subtle contrasting colors.
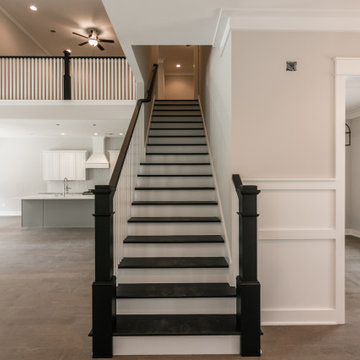
На фото: прямая лестница среднего размера в стиле кантри с крашенными деревянными ступенями, крашенными деревянными подступенками и деревянными перилами
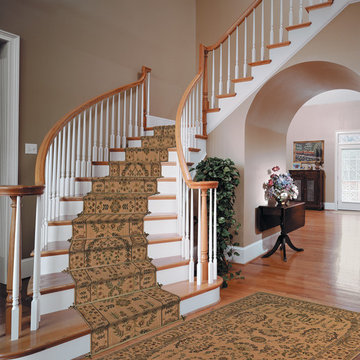
Свежая идея для дизайна: большая изогнутая деревянная лестница в классическом стиле с крашенными деревянными ступенями и деревянными перилами - отличное фото интерьера
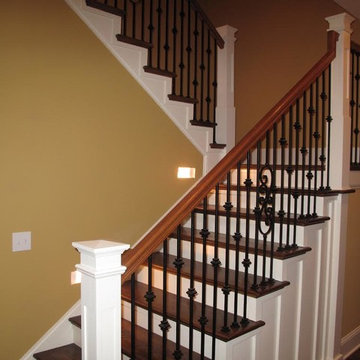
Идея дизайна: угловая лестница среднего размера в классическом стиле с крашенными деревянными ступенями и крашенными деревянными подступенками
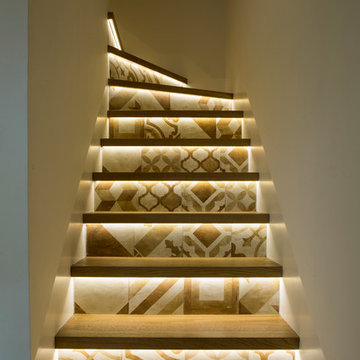
Идея дизайна: лестница в современном стиле с крашенными деревянными ступенями и подступенками из плитки
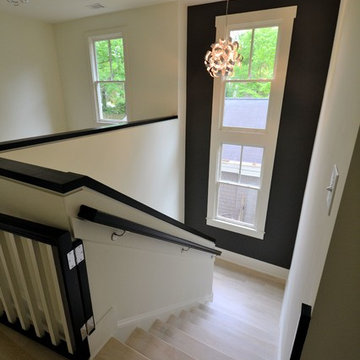
Источник вдохновения для домашнего уюта: п-образная деревянная лестница среднего размера в современном стиле с крашенными деревянными ступенями и деревянными перилами
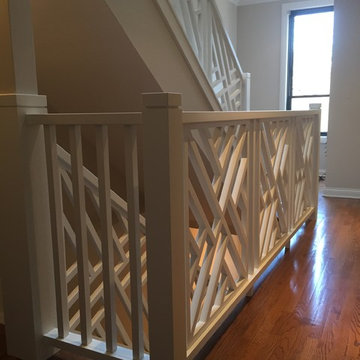
The owners wanted to update the existing dated staircase by removing the half wall and wood posts. New custom built Chippendale panels replaced the half wall giving the staircase an open feel and allowing more light in. New stairs were also installed from the ground to second floors.
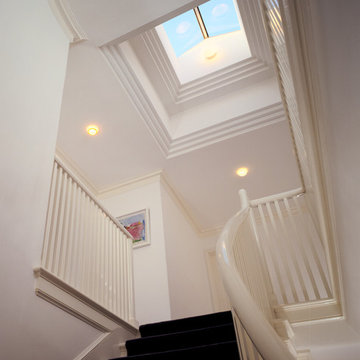
Skylights add warmth and light
Стильный дизайн: изогнутая лестница среднего размера в стиле модернизм с крашенными деревянными ступенями и крашенными деревянными подступенками - последний тренд
Стильный дизайн: изогнутая лестница среднего размера в стиле модернизм с крашенными деревянными ступенями и крашенными деревянными подступенками - последний тренд
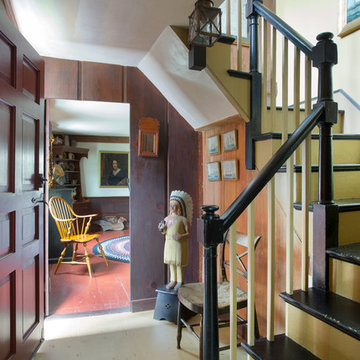
The historic restoration of this First Period Ipswich, Massachusetts home (c. 1686) was an eighteen-month project that combined exterior and interior architectural work to preserve and revitalize this beautiful home. Structurally, work included restoring the summer beam, straightening the timber frame, and adding a lean-to section. The living space was expanded with the addition of a spacious gourmet kitchen featuring countertops made of reclaimed barn wood. As is always the case with our historic renovations, we took special care to maintain the beauty and integrity of the historic elements while bringing in the comfort and convenience of modern amenities. We were even able to uncover and restore much of the original fabric of the house (the chimney, fireplaces, paneling, trim, doors, hinges, etc.), which had been hidden for years under a renovation dating back to 1746.
Winner, 2012 Mary P. Conley Award for historic home restoration and preservation
You can read more about this restoration in the Boston Globe article by Regina Cole, “A First Period home gets a second life.” http://www.bostonglobe.com/magazine/2013/10/26/couple-rebuild-their-century-home-ipswich/r2yXE5yiKWYcamoFGmKVyL/story.html
Photo Credit: Eric Roth
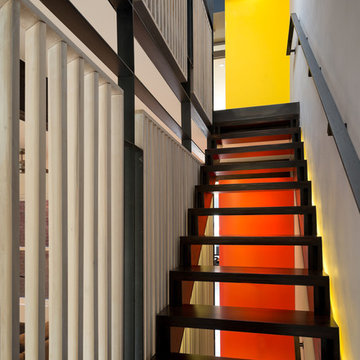
На фото: прямая лестница среднего размера в стиле модернизм с крашенными деревянными ступенями и перилами из смешанных материалов без подступенок с
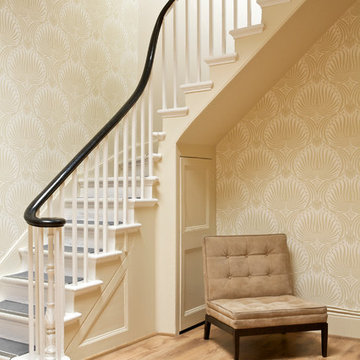
Walls Lotus BP 2003, Woodwork Estate Eggshell Matchstick No 2013
Стильный дизайн: угловая лестница в классическом стиле с крашенными деревянными ступенями и крашенными деревянными подступенками - последний тренд
Стильный дизайн: угловая лестница в классическом стиле с крашенными деревянными ступенями и крашенными деревянными подступенками - последний тренд
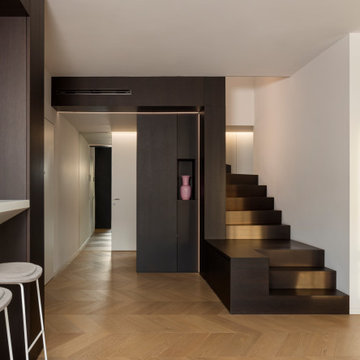
scala di collegamento tra i due piani,
scala su disegno in legno, rovere verniciato scuro.
Al suo interno contiene cassettoni, armadio vestiti e un ripostiglio. Luci led sottili di viabizzuno e aerazione per l'aria condizionata canalizzata.
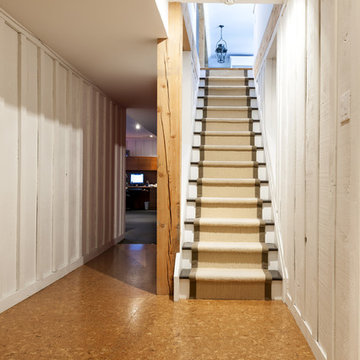
Based in New York, Old World Stairs & Restoration is a trusted name for any staircase related work in the Manhattan, Brooklyn, and New Jersey.
Стильный дизайн: прямая лестница среднего размера в средиземноморском стиле с крашенными деревянными ступенями и крашенными деревянными подступенками - последний тренд
Стильный дизайн: прямая лестница среднего размера в средиземноморском стиле с крашенными деревянными ступенями и крашенными деревянными подступенками - последний тренд
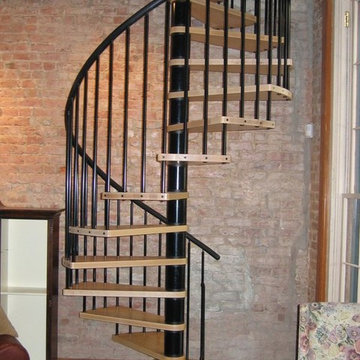
Источник вдохновения для домашнего уюта: винтовая лестница среднего размера в современном стиле с крашенными деревянными ступенями без подступенок
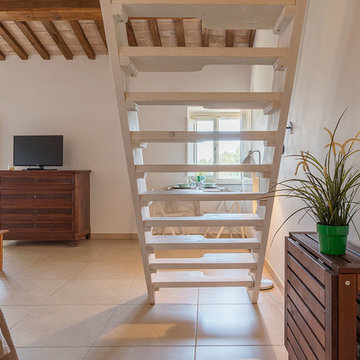
Cristina Bisà
На фото: маленькая прямая лестница в морском стиле с крашенными деревянными ступенями без подступенок для на участке и в саду
На фото: маленькая прямая лестница в морском стиле с крашенными деревянными ступенями без подступенок для на участке и в саду
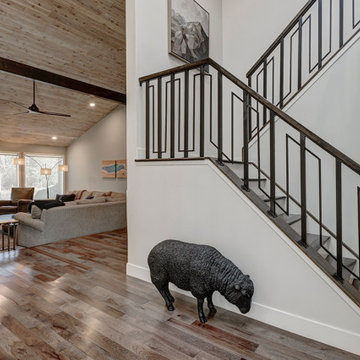
This beautiful home in Boulder, Colorado got a full two-story remodel. Their remodel included a new kitchen and dining area, living room, entry way, staircase, lofted area, bedroom, bathroom and office. Check out this client's new beautiful home
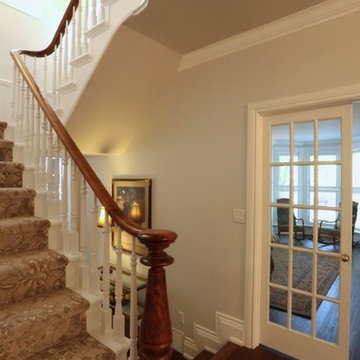
Пример оригинального дизайна: п-образная лестница среднего размера в классическом стиле с крашенными деревянными ступенями, крашенными деревянными подступенками и деревянными перилами
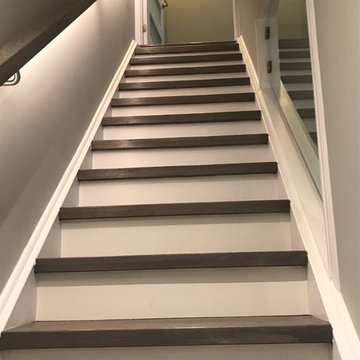
Two tone staircase with custom railings with LED light and glass wall for more lighting.
Grand Project Contracting
Свежая идея для дизайна: прямая деревянная лестница среднего размера в современном стиле с крашенными деревянными ступенями и стеклянными перилами - отличное фото интерьера
Свежая идея для дизайна: прямая деревянная лестница среднего размера в современном стиле с крашенными деревянными ступенями и стеклянными перилами - отличное фото интерьера
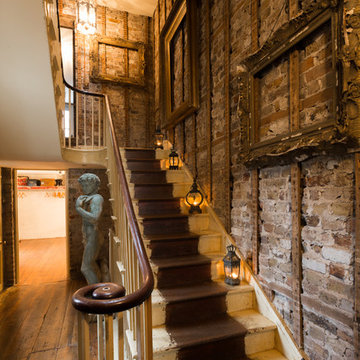
Свежая идея для дизайна: п-образная лестница в стиле шебби-шик с крашенными деревянными ступенями и крашенными деревянными подступенками - отличное фото интерьера
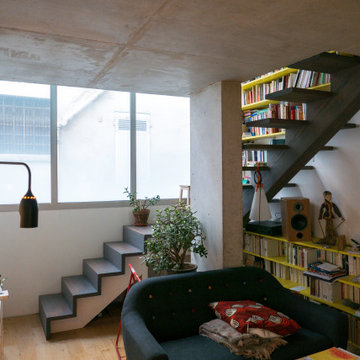
Appartement duplex A (RdC/R+1) : escalier bibliothèque bois dans la double hauteur du séjour, sans garde corps - plafond et poteau laissés en béton brut apparent - un film opaque progressif est collé sur le vitrage pour éviter les vis à vis de la rue.
Коричневая лестница с крашенными деревянными ступенями – фото дизайна интерьера
3