Коричневая лестница с бетонными ступенями – фото дизайна интерьера
Сортировать:
Бюджет
Сортировать:Популярное за сегодня
41 - 60 из 383 фото
1 из 3
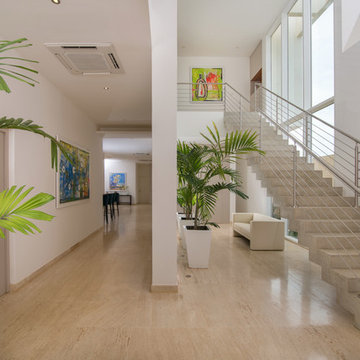
Thiago da Cunha
На фото: бетонная лестница в современном стиле с бетонными ступенями и перилами из тросов
На фото: бетонная лестница в современном стиле с бетонными ступенями и перилами из тросов
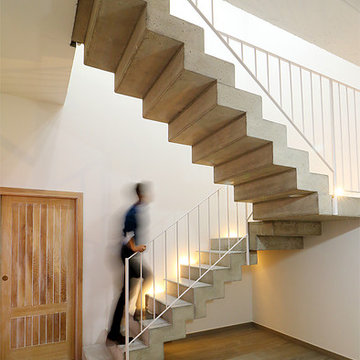
Источник вдохновения для домашнего уюта: угловая бетонная лестница в средиземноморском стиле с бетонными ступенями и металлическими перилами
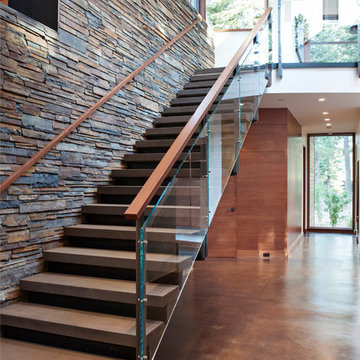
Mariko Reed
Стильный дизайн: огромная лестница на больцах в стиле модернизм с бетонными ступенями - последний тренд
Стильный дизайн: огромная лестница на больцах в стиле модернизм с бетонными ступенями - последний тренд
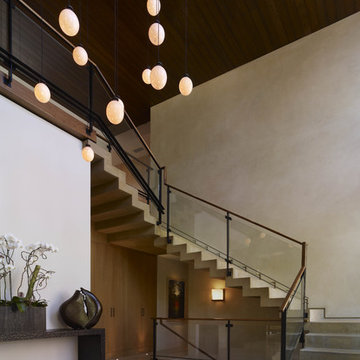
Пример оригинального дизайна: бетонная лестница в современном стиле с бетонными ступенями
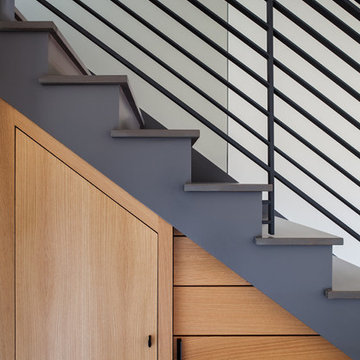
Michele Lee Willson Photography
Свежая идея для дизайна: большая прямая бетонная лестница в стиле модернизм с бетонными ступенями - отличное фото интерьера
Свежая идея для дизайна: большая прямая бетонная лестница в стиле модернизм с бетонными ступенями - отличное фото интерьера
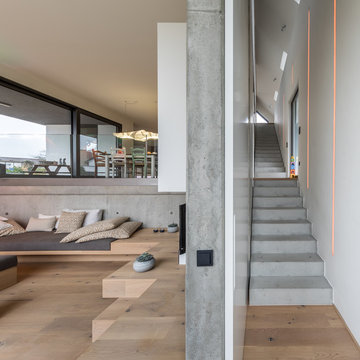
На фото: огромная прямая бетонная лестница в современном стиле с бетонными ступенями с
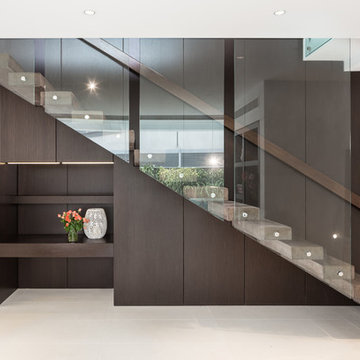
Witta Circle House: Noosa, Queensland, Australia by Tim Ditchfield Architects.
Photo by Andrew Manson.
www.mansonimages.com
Пример оригинального дизайна: лестница на больцах в современном стиле с бетонными ступенями и кладовкой или шкафом под ней
Пример оригинального дизайна: лестница на больцах в современном стиле с бетонными ступенями и кладовкой или шкафом под ней
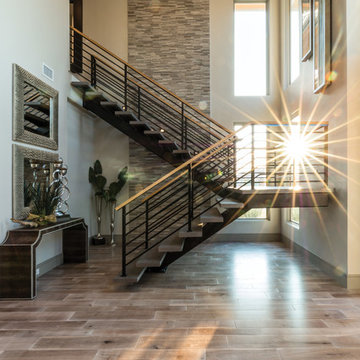
На фото: большая п-образная лестница в современном стиле с бетонными ступенями и металлическими перилами без подступенок
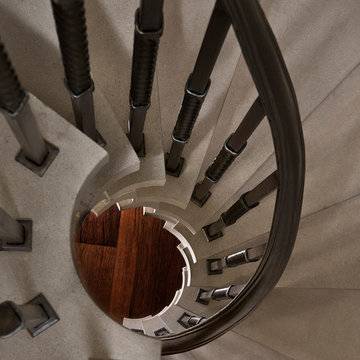
The dramatic tone of the project is reached with the signature piece; a custom milled stone spiral stair used for entry into the room. After months of conceptualizing and sketching out how to make this a one-of-a-kind stair case, we arrived at the idea of having this element be fully self-supporting with no center pole or additional supports. To achieve this, milled stone treads and risers were CNC cut to specific dimensions and dry-laid onto one another, providing the strength needed to support the necessary weight. This stair tower also features stone walls to match the wine/cigar room, and custom iron handrails and spindles that were hand pounded on-site.
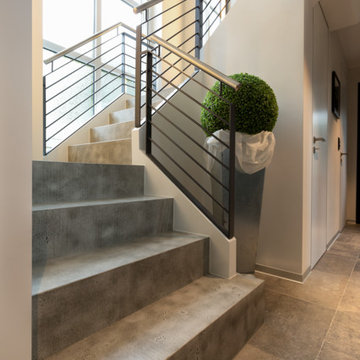
Eingangsbereiche verdienen eine besondere Aufmerksamkeit, denn sie sind die Visitenkarte eines Hauses. Wir Menschen fühlen instinktiv, ob wir bleiben oder wieder gehen wollen. Die alte Treppenanlage ist komplett überarbeitet worden mit Betonstufen, Geländer und Beleuchtung. Fast raumhohe Zimmertüren ohne sichtbar vorstehende Zarge wirken so zurückhaltend, als wären sie Teil der Wand. Der großformatige Fliesenboden mit seinen zahlreichen Schattierungen verläuft durch die ganze Ebene.
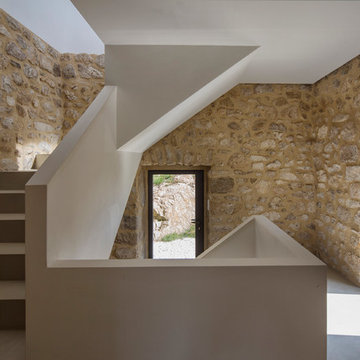
Идея дизайна: п-образная бетонная лестница среднего размера в средиземноморском стиле с бетонными ступенями
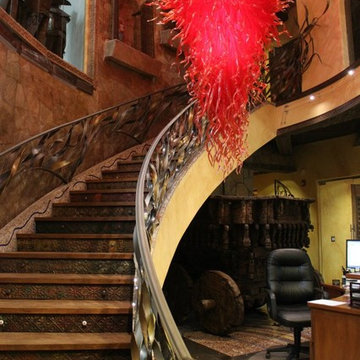
Стильный дизайн: винтовая металлическая лестница среднего размера с бетонными ступенями - последний тренд
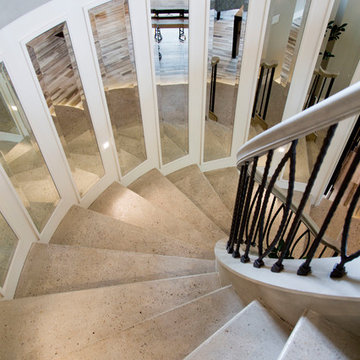
Nichole Kennelly
На фото: винтовая лестница среднего размера в стиле неоклассика (современная классика) с бетонными ступенями и подступенками из плитки
На фото: винтовая лестница среднего размера в стиле неоклассика (современная классика) с бетонными ступенями и подступенками из плитки
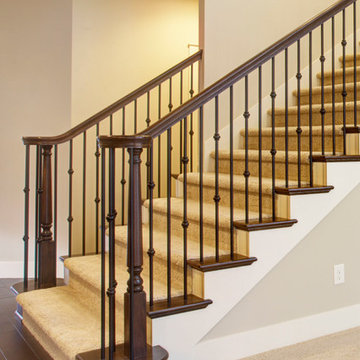
Photographed By: David Deviou (DMD)
На фото: большая прямая лестница в классическом стиле с бетонными ступенями и ковровыми подступенками
На фото: большая прямая лестница в классическом стиле с бетонными ступенями и ковровыми подступенками
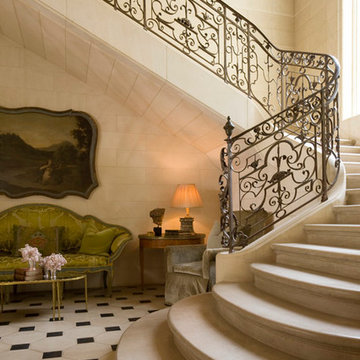
Terry Vine Photography
Идея дизайна: изогнутая бетонная лестница среднего размера в классическом стиле с бетонными ступенями
Идея дизайна: изогнутая бетонная лестница среднего размера в классическом стиле с бетонными ступенями
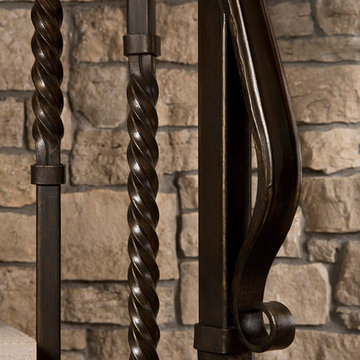
In 2014, we were approached by a couple to achieve a dream space within their existing home. They wanted to expand their existing bar, wine, and cigar storage into a new one-of-a-kind room. Proud of their Italian heritage, they also wanted to bring an “old-world” feel into this project to be reminded of the unique character they experienced in Italian cellars. The dramatic tone of the space revolves around the signature piece of the project; a custom milled stone spiral stair that provides access from the first floor to the entry of the room. This stair tower features stone walls, custom iron handrails and spindles, and dry-laid milled stone treads and riser blocks. Once down the staircase, the entry to the cellar is through a French door assembly. The interior of the room is clad with stone veneer on the walls and a brick barrel vault ceiling. The natural stone and brick color bring in the cellar feel the client was looking for, while the rustic alder beams, flooring, and cabinetry help provide warmth. The entry door sequence is repeated along both walls in the room to provide rhythm in each ceiling barrel vault. These French doors also act as wine and cigar storage. To allow for ample cigar storage, a fully custom walk-in humidor was designed opposite the entry doors. The room is controlled by a fully concealed, state-of-the-art HVAC smoke eater system that allows for cigar enjoyment without any odor.
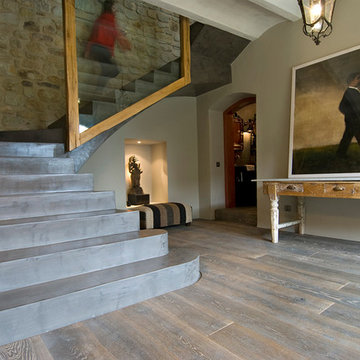
Imagen del espectacular ingres y escalera del proyecto de interiorismo de Joan Llongueras en una histórica vivienda de l'Emporda.
Decoración y diseño se adaptan a la perfección en un entorno rústico y acogedor.
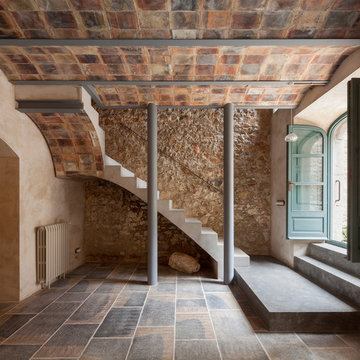
FA House, L'Escala - Fotografía: Lluis Casals
На фото: угловая бетонная лестница среднего размера в средиземноморском стиле с бетонными ступенями
На фото: угловая бетонная лестница среднего размера в средиземноморском стиле с бетонными ступенями
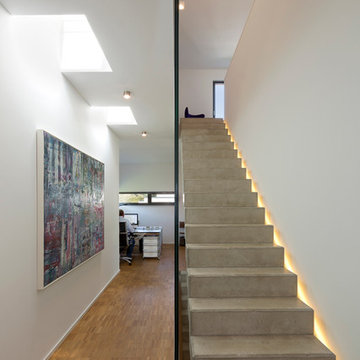
Источник вдохновения для домашнего уюта: прямая лестница среднего размера в современном стиле с бетонными ступенями
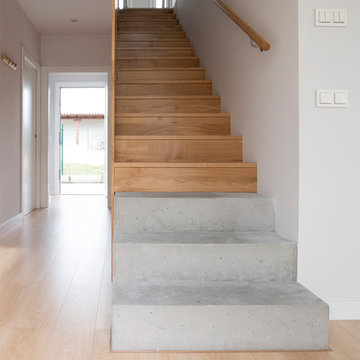
Voilà! Laura Hernández, Nacho Cordero, Jokine Crespo.
Proyecto y dirección de obra.
Una casa para disfrutar del paisaje, de las vistas a los campos de cereales. En un lugar azotado por el cierzo y con vistas hacia los campos y sus cambios de tonalidad según la estación. Dos grandes muros de hormigón protegen de los vientos y otorgan privacidad respecto a las parcelas vecinas al tiempo que enmarcan las vistas hacia el paisaje. Sobre ellos se posa una caja como una casa de juguete que alberga los dormitorios, con vistas hacia el paisaje por un lado y hacia los edificios emblemáticos del pueblo hacia el otro.
Коричневая лестница с бетонными ступенями – фото дизайна интерьера
3