Коричневая кухня с цветной техникой – фото дизайна интерьера
Сортировать:
Бюджет
Сортировать:Популярное за сегодня
41 - 60 из 2 852 фото
1 из 3

For this project, the entire kitchen was designed around the “must-have” Lacanche range in the stunning French Blue with brass trim. That was the client’s dream and everything had to be built to complement it. Bilotta senior designer, Randy O’Kane, CKD worked with Paul Benowitz and Dipti Shah of Benowitz Shah Architects to contemporize the kitchen while staying true to the original house which was designed in 1928 by regionally noted architect Franklin P. Hammond. The clients purchased the home over two years ago from the original owner. While the house has a magnificent architectural presence from the street, the basic systems, appointments, and most importantly, the layout and flow were inappropriately suited to contemporary living.
The new plan removed an outdated screened porch at the rear which was replaced with the new family room and moved the kitchen from a dark corner in the front of the house to the center. The visual connection from the kitchen through the family room is dramatic and gives direct access to the rear yard and patio. It was important that the island separating the kitchen from the family room have ample space to the left and right to facilitate traffic patterns, and interaction among family members. Hence vertical kitchen elements were placed primarily on existing interior walls. The cabinetry used was Bilotta’s private label, the Bilotta Collection – they selected beautiful, dramatic, yet subdued finishes for the meticulously handcrafted cabinetry. The double islands allow for the busy family to have a space for everything – the island closer to the range has seating and makes a perfect space for doing homework or crafts, or having breakfast or snacks. The second island has ample space for storage and books and acts as a staging area from the kitchen to the dinner table. The kitchen perimeter and both islands are painted in Benjamin Moore’s Paper White. The wall cabinets flanking the sink have wire mesh fronts in a statuary bronze – the insides of these cabinets are painted blue to match the range. The breakfast room cabinetry is Benjamin Moore’s Lampblack with the interiors of the glass cabinets painted in Paper White to match the kitchen. All countertops are Vermont White Quartzite from Eastern Stone. The backsplash is Artistic Tile’s Kyoto White and Kyoto Steel. The fireclay apron-front main sink is from Rohl while the smaller prep sink is from Linkasink. All faucets are from Waterstone in their antique pewter finish. The brass hardware is from Armac Martin and the pendants above the center island are from Circa Lighting. The appliances, aside from the range, are a mix of Sub-Zero, Thermador and Bosch with panels on everything.

Karl Neumann Photography
Идея дизайна: большая параллельная кухня в стиле рустика с врезной мойкой, фасадами с утопленной филенкой, темными деревянными фасадами, коричневым фартуком, светлым паркетным полом, островом, обеденным столом, столешницей из меди, фартуком из плитки кабанчик, цветной техникой и коричневым полом
Идея дизайна: большая параллельная кухня в стиле рустика с врезной мойкой, фасадами с утопленной филенкой, темными деревянными фасадами, коричневым фартуком, светлым паркетным полом, островом, обеденным столом, столешницей из меди, фартуком из плитки кабанчик, цветной техникой и коричневым полом
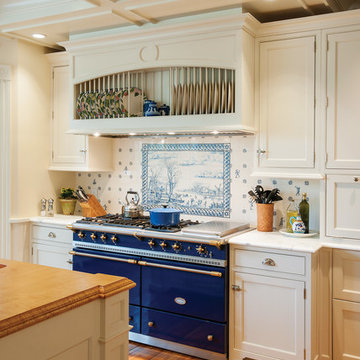
The range wall is absolutely stunning with an intricately detailed dowel plate rack hood over a gorgeous Lacanche porcelain enamel range.
Photo by Crown Point Cabinetry

The open plan kitchen with a central moveable island is the perfect place to socialise. With a mix of wooden and zinc worktops, the shaker kitchen in grey tones sits comfortably next to exposed brick works of the chimney breast. The original features of the restored cornicing and floorboards work well with the Smeg fridge and the vintage French dresser.

На фото: отдельная кухня среднего размера в стиле фьюжн с врезной мойкой, плоскими фасадами, зелеными фасадами, столешницей из талькохлорита, бежевым фартуком, фартуком из керамической плитки, цветной техникой, полом из линолеума, разноцветным полом и черной столешницей

Источник вдохновения для домашнего уюта: п-образная кухня среднего размера в стиле кантри с обеденным столом, с полувстраиваемой мойкой (с передним бортиком), плоскими фасадами, белыми фасадами, гранитной столешницей, разноцветным фартуком, фартуком из кирпича, цветной техникой, паркетным полом среднего тона, полуостровом, коричневым полом и зеленой столешницей
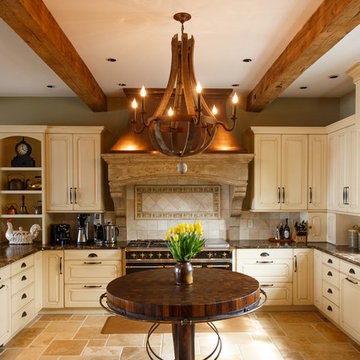
Traditional kitchen with exposed wood beams
Идея дизайна: кухня в средиземноморском стиле с с полувстраиваемой мойкой (с передним бортиком), бежевыми фасадами, бежевым фартуком, островом, фасадами с выступающей филенкой и цветной техникой
Идея дизайна: кухня в средиземноморском стиле с с полувстраиваемой мойкой (с передним бортиком), бежевыми фасадами, бежевым фартуком, островом, фасадами с выступающей филенкой и цветной техникой
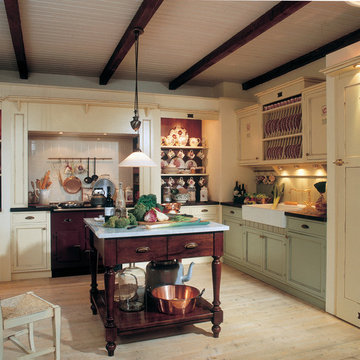
Englische Landhausküche mit Rangecooker, individuell gebaut.
На фото: угловая кухня среднего размера в стиле кантри с с полувстраиваемой мойкой (с передним бортиком), фасадами с декоративным кантом, зелеными фасадами, деревянной столешницей, зеленым фартуком, цветной техникой, светлым паркетным полом и островом с
На фото: угловая кухня среднего размера в стиле кантри с с полувстраиваемой мойкой (с передним бортиком), фасадами с декоративным кантом, зелеными фасадами, деревянной столешницей, зеленым фартуком, цветной техникой, светлым паркетным полом и островом с
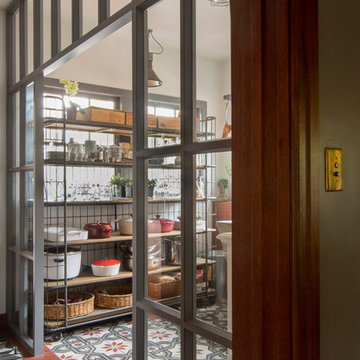
Идея дизайна: большая угловая кухня в стиле фьюжн с кладовкой, врезной мойкой, фасадами в стиле шейкер, темными деревянными фасадами, столешницей из талькохлорита, белым фартуком, фартуком из керамической плитки, цветной техникой, бетонным полом и островом

This homeowner loved her home and location, but it needed updating and a more efficient use of the condensed space she had for her kitchen.
We were creative in opening the kitchen and a small eat-in area to create a more open kitchen for multiple cooks to work together. We created a coffee station/serving area with floating shelves, and in order to preserve the existing windows, we stepped a base cabinet down to maintain adequate counter prep space. With custom cabinetry reminiscent of the era of this home and a glass tile back splash she loved, we were able to give her the kitchen of her dreams in a home she already loved. We attended a holiday cookie party at her home upon completion, and were able to experience firsthand, multiple cooks in the kitchen and hear the oohs and ahhs from family and friends about the amazing transformation of her spaces.
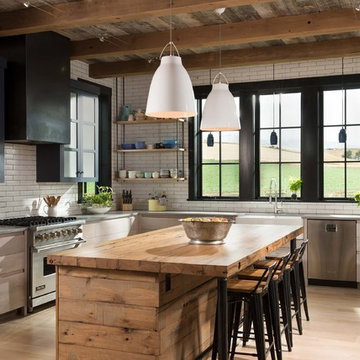
Yonder Farm Residence
Architect: Locati Architects
General Contractor: Northfork Builders
Windows: Kolbe Windows
Photography: Longview Studios, Inc.
Пример оригинального дизайна: угловая кухня в стиле кантри с с полувстраиваемой мойкой (с передним бортиком), открытыми фасадами, светлыми деревянными фасадами, деревянной столешницей, белым фартуком, фартуком из плитки кабанчик, цветной техникой, светлым паркетным полом, островом, бежевым полом и мойкой у окна
Пример оригинального дизайна: угловая кухня в стиле кантри с с полувстраиваемой мойкой (с передним бортиком), открытыми фасадами, светлыми деревянными фасадами, деревянной столешницей, белым фартуком, фартуком из плитки кабанчик, цветной техникой, светлым паркетным полом, островом, бежевым полом и мойкой у окна
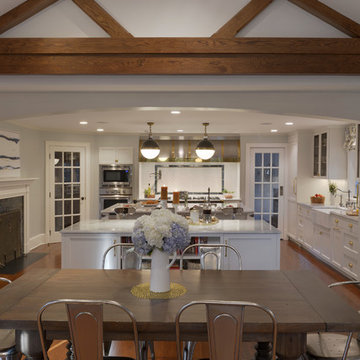
For this project, the entire kitchen was designed around the “must-have” Lacanche range in the stunning French Blue with brass trim. That was the client’s dream and everything had to be built to complement it. Bilotta senior designer, Randy O’Kane, CKD worked with Paul Benowitz and Dipti Shah of Benowitz Shah Architects to contemporize the kitchen while staying true to the original house which was designed in 1928 by regionally noted architect Franklin P. Hammond. The clients purchased the home over two years ago from the original owner. While the house has a magnificent architectural presence from the street, the basic systems, appointments, and most importantly, the layout and flow were inappropriately suited to contemporary living.
The new plan removed an outdated screened porch at the rear which was replaced with the new family room and moved the kitchen from a dark corner in the front of the house to the center. The visual connection from the kitchen through the family room is dramatic and gives direct access to the rear yard and patio. It was important that the island separating the kitchen from the family room have ample space to the left and right to facilitate traffic patterns, and interaction among family members. Hence vertical kitchen elements were placed primarily on existing interior walls. The cabinetry used was Bilotta’s private label, the Bilotta Collection – they selected beautiful, dramatic, yet subdued finishes for the meticulously handcrafted cabinetry. The double islands allow for the busy family to have a space for everything – the island closer to the range has seating and makes a perfect space for doing homework or crafts, or having breakfast or snacks. The second island has ample space for storage and books and acts as a staging area from the kitchen to the dinner table. The kitchen perimeter and both islands are painted in Benjamin Moore’s Paper White. The wall cabinets flanking the sink have wire mesh fronts in a statuary bronze – the insides of these cabinets are painted blue to match the range. The breakfast room cabinetry is Benjamin Moore’s Lampblack with the interiors of the glass cabinets painted in Paper White to match the kitchen. All countertops are Vermont White Quartzite from Eastern Stone. The backsplash is Artistic Tile’s Kyoto White and Kyoto Steel. The fireclay apron-front main sink is from Rohl while the smaller prep sink is from Linkasink. All faucets are from Waterstone in their antique pewter finish. The brass hardware is from Armac Martin and the pendants above the center island are from Circa Lighting. The appliances, aside from the range, are a mix of Sub-Zero, Thermador and Bosch with panels on everything.
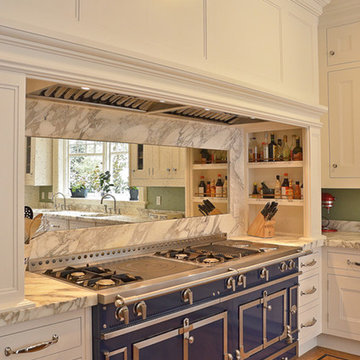
На фото: угловая кухня среднего размера в стиле кантри с обеденным столом, врезной мойкой, фасадами с утопленной филенкой, белыми фасадами, столешницей из талькохлорита, разноцветным фартуком, фартуком из каменной плиты, цветной техникой, темным паркетным полом, островом и коричневым полом с
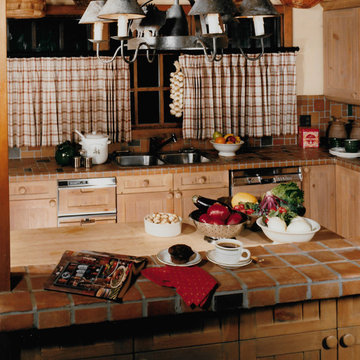
Rustic kitchen with custom cabinetry and handmade tile countertops.
Свежая идея для дизайна: отдельная, п-образная кухня среднего размера в стиле рустика с накладной мойкой, фасадами с декоративным кантом, светлыми деревянными фасадами, столешницей из плитки, разноцветным фартуком, фартуком из плитки мозаики, цветной техникой, паркетным полом среднего тона и островом - отличное фото интерьера
Свежая идея для дизайна: отдельная, п-образная кухня среднего размера в стиле рустика с накладной мойкой, фасадами с декоративным кантом, светлыми деревянными фасадами, столешницей из плитки, разноцветным фартуком, фартуком из плитки мозаики, цветной техникой, паркетным полом среднего тона и островом - отличное фото интерьера
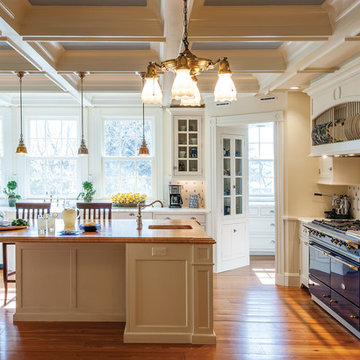
From the gorgeous coffered ceiling to the intricate custom plate rack above the range, to the spacious island with seating, no detail was overlooked in designing this custom kitchen.
Photo by Crown Point Cabinetry

Пример оригинального дизайна: большая п-образная кухня-гостиная в классическом стиле с с полувстраиваемой мойкой (с передним бортиком), фасадами с декоративным кантом, фасадами цвета дерева среднего тона, гранитной столешницей, бежевым фартуком, фартуком из известняка, цветной техникой, темным паркетным полом, островом, коричневым полом, черной столешницей и сводчатым потолком

Inspiration for the kitchen draws from the client’s eclectic, cosmopolitan style and the industrial 1920s. There is a French gas range in Delft Blue by LaCanche and antiques which double as prep spaces and storage.
Custom-made, ceiling mounted open shelving with steel frames and reclaimed wood are practical and show off favorite serve-ware. A small bank of lower cabinets house small appliances and large pots between the kitchen and mudroom. Light reflects off the paneled ceiling and Florence Broadhurst wallpaper at the far wall.

Photography: Lepere Studio
На фото: угловая кухня-гостиная в современном стиле с плоскими фасадами, белыми фасадами, темным паркетным полом, врезной мойкой, столешницей из акрилового камня, белым фартуком и цветной техникой без острова с
На фото: угловая кухня-гостиная в современном стиле с плоскими фасадами, белыми фасадами, темным паркетным полом, врезной мойкой, столешницей из акрилового камня, белым фартуком и цветной техникой без острова с

Пример оригинального дизайна: большая отдельная, параллельная кухня в викторианском стиле с одинарной мойкой, фасадами с декоративным кантом, серыми фасадами, мраморной столешницей, серым фартуком, фартуком из мрамора, цветной техникой, полом из керамогранита, островом, разноцветным полом и серой столешницей
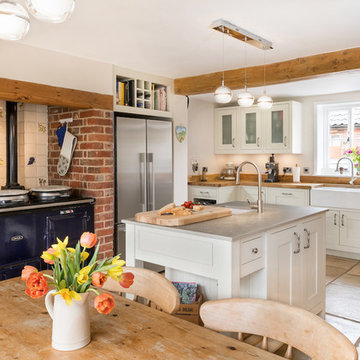
Свежая идея для дизайна: угловая кухня в стиле кантри с обеденным столом, с полувстраиваемой мойкой (с передним бортиком), фасадами в стиле шейкер, белыми фасадами, деревянной столешницей, белым фартуком, цветной техникой, островом, бежевым полом и коричневой столешницей - отличное фото интерьера
Коричневая кухня с цветной техникой – фото дизайна интерьера
3