Коричневая кухня с техникой под мебельный фасад – фото дизайна интерьера
Сортировать:
Бюджет
Сортировать:Популярное за сегодня
161 - 180 из 25 386 фото
1 из 3
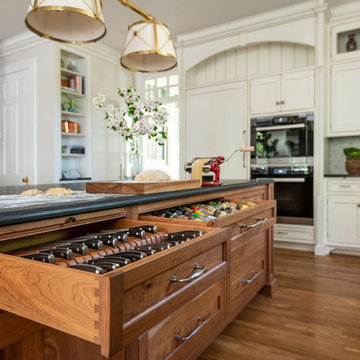
Washington DC - Sleek Modern Home - Kitchen Design by #JenniferGilmer and #Meghan4JenniferGilmer in Washington, D.C Photography by Keith Miller Keiana Photography http://www.gilmerkitchens.com/portfolio-2/#
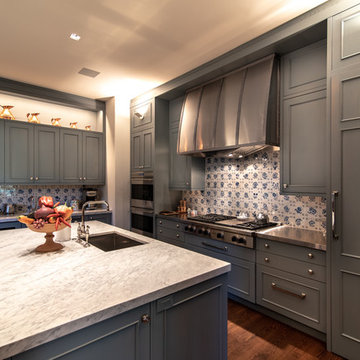
A traditional kitchen with gray and blue accents from the cabinetry and backsplash, which give it a cool and fresh atmosphere. The stainless appliances and white granite countertops create a harmonious look. While the decorative jars above the cabinets add aesthetic to the entire kitchen.
Built by ULFBUILT. Contact us today to learn more.

The builder we partnered with for this beauty original wanted to use his cabinet person (who builds and finishes on site) but the clients advocated for manufactured cabinets - and we agree with them! These homeowners were just wonderful to work with and wanted materials that were a little more "out of the box" than the standard "white kitchen" you see popping up everywhere today - and their dog, who came along to every meeting, agreed to something with longevity, and a good warranty!
The cabinets are from WW Woods, their Eclipse (Frameless, Full Access) line in the Aspen door style
- a shaker with a little detail. The perimeter kitchen and scullery cabinets are a Poplar wood with their Seagull stain finish, and the kitchen island is a Maple wood with their Soft White paint finish. The space itself was a little small, and they loved the cabinetry material, so we even paneled their built in refrigeration units to make the kitchen feel a little bigger. And the open shelving in the scullery acts as the perfect go-to pantry, without having to go through a ton of doors - it's just behind the hood wall!
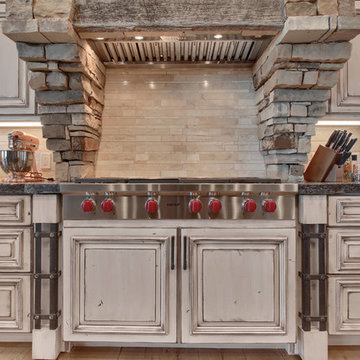
Pixvid.net Travis
На фото: огромная угловая кухня-гостиная в стиле рустика с с полувстраиваемой мойкой (с передним бортиком), фасадами с выступающей филенкой, белыми фасадами, гранитной столешницей, бежевым фартуком, фартуком из травертина, техникой под мебельный фасад, светлым паркетным полом, островом, бежевым полом и серой столешницей
На фото: огромная угловая кухня-гостиная в стиле рустика с с полувстраиваемой мойкой (с передним бортиком), фасадами с выступающей филенкой, белыми фасадами, гранитной столешницей, бежевым фартуком, фартуком из травертина, техникой под мебельный фасад, светлым паркетным полом, островом, бежевым полом и серой столешницей
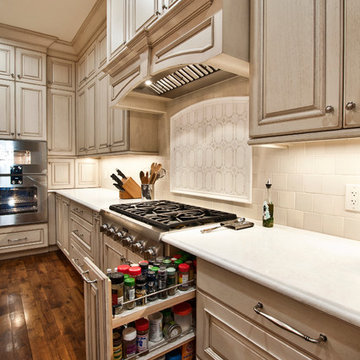
Designed by Victoria Highfill, Photography by MelissaMMills.com
На фото: большая отдельная, угловая кухня в классическом стиле с врезной мойкой, фасадами с выступающей филенкой, бежевыми фасадами, мраморной столешницей, бежевым фартуком, фартуком из керамической плитки, техникой под мебельный фасад, паркетным полом среднего тона, островом, коричневым полом и белой столешницей с
На фото: большая отдельная, угловая кухня в классическом стиле с врезной мойкой, фасадами с выступающей филенкой, бежевыми фасадами, мраморной столешницей, бежевым фартуком, фартуком из керамической плитки, техникой под мебельный фасад, паркетным полом среднего тона, островом, коричневым полом и белой столешницей с
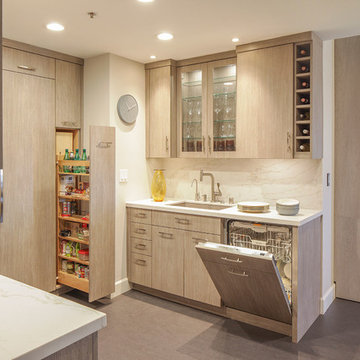
Francis Combes
Стильный дизайн: маленькая отдельная, п-образная кухня в современном стиле с врезной мойкой, плоскими фасадами, коричневыми фасадами, столешницей из кварцевого агломерата, белым фартуком, фартуком из каменной плиты, техникой под мебельный фасад, полом из линолеума, серым полом и белой столешницей без острова для на участке и в саду - последний тренд
Стильный дизайн: маленькая отдельная, п-образная кухня в современном стиле с врезной мойкой, плоскими фасадами, коричневыми фасадами, столешницей из кварцевого агломерата, белым фартуком, фартуком из каменной плиты, техникой под мебельный фасад, полом из линолеума, серым полом и белой столешницей без острова для на участке и в саду - последний тренд
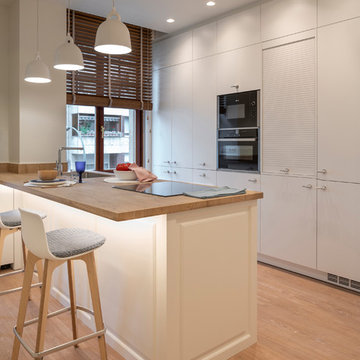
Diseño de cocina con muebles blancos, de Santos, con península, encimera de acabado imitación madera, taburetes con patas de abedul y asiento de polipropileno blanco, modelo Lottus Wood de Enea, lámparas colgantes color blanco.
Proyecto, dirección y ejecución de obra de reforma integral de vivienda: Sube Interiorismo, Bilbao.
Estilismo: Sube Interiorismo, Bilbao. www.subeinteriorismo.com
Fotografía: Erlantz Biderbost
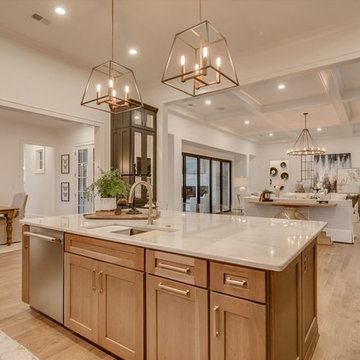
Стильный дизайн: большая угловая кухня-гостиная в стиле неоклассика (современная классика) с врезной мойкой, фасадами в стиле шейкер, серыми фасадами, мраморной столешницей, серым фартуком, фартуком из керамогранитной плитки, техникой под мебельный фасад, паркетным полом среднего тона, островом и коричневым полом - последний тренд
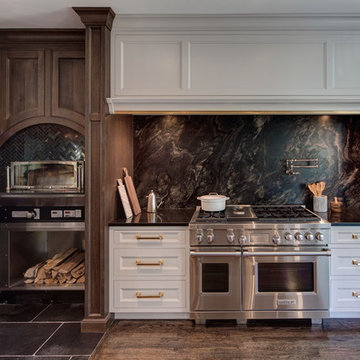
Expansive transitional kitchen featuring two-toned cabinetry, gold hardware, gold trimmed range hearth with spice rack and full-high quartz backsplash, Wolf range, mobile phone controlled wood fire pizza oven, medium stained hardwood floors mixed with durable tile.

Manufacturer: Golden Eagle Log Homes - http://www.goldeneagleloghomes.com/
Builder: Rich Leavitt – Leavitt Contracting - http://leavittcontracting.com/
Location: Mount Washington Valley, Maine
Project Name: South Carolina 2310AR
Square Feet: 4,100
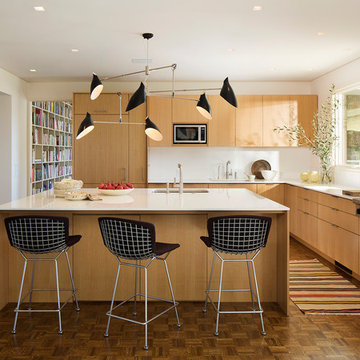
На фото: угловая кухня в стиле кантри с врезной мойкой, плоскими фасадами, фасадами цвета дерева среднего тона, техникой под мебельный фасад, темным паркетным полом, островом и коричневым полом с

Free ebook, Creating the Ideal Kitchen. DOWNLOAD NOW
This large open concept kitchen and dining space was created by removing a load bearing wall between the old kitchen and a porch area. The new porch was insulated and incorporated into the overall space. The kitchen remodel was part of a whole house remodel so new quarter sawn oak flooring, a vaulted ceiling, windows and skylights were added.
A large calcutta marble topped island takes center stage. It houses a 5’ galley workstation - a sink that provides a convenient spot for prepping, serving, entertaining and clean up. A 36” induction cooktop is located directly across from the island for easy access. Two appliance garages on either side of the cooktop house small appliances that are used on a daily basis.
Honeycomb tile by Ann Sacks and open shelving along the cooktop wall add an interesting focal point to the room. Antique mirrored glass faces the storage unit housing dry goods and a beverage center. “I chose details for the space that had a bit of a mid-century vibe that would work well with what was originally a 1950s ranch. Along the way a previous owner added a 2nd floor making it more of a Cape Cod style home, a few eclectic details felt appropriate”, adds Klimala.
The wall opposite the cooktop houses a full size fridge, freezer, double oven, coffee machine and microwave. “There is a lot of functionality going on along that wall”, adds Klimala. A small pull out countertop below the coffee machine provides a spot for hot items coming out of the ovens.
The rooms creamy cabinetry is accented by quartersawn white oak at the island and wrapped ceiling beam. The golden tones are repeated in the antique brass light fixtures.
“This is the second kitchen I’ve had the opportunity to design for myself. My taste has gotten a little less traditional over the years, and although I’m still a traditionalist at heart, I had some fun with this kitchen and took some chances. The kitchen is super functional, easy to keep clean and has lots of storage to tuck things away when I’m done using them. The casual dining room is fabulous and is proving to be a great spot to linger after dinner. We love it!”
Designed by: Susan Klimala, CKD, CBD
For more information on kitchen and bath design ideas go to: www.kitchenstudio-ge.com
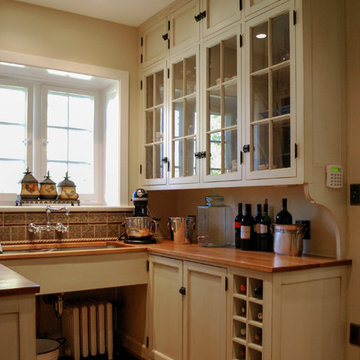
Источник вдохновения для домашнего уюта: п-образная кухня-гостиная среднего размера в стиле кантри с с полувстраиваемой мойкой (с передним бортиком), фасадами в стиле шейкер, бежевыми фасадами, деревянной столешницей, фартуком из кирпича, техникой под мебельный фасад, паркетным полом среднего тона и островом
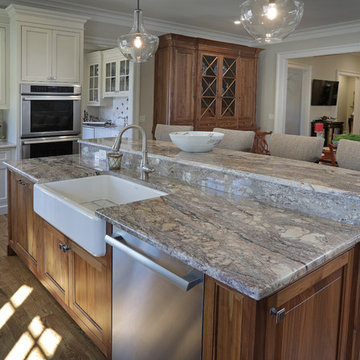
Свежая идея для дизайна: п-образная кухня среднего размера в классическом стиле с обеденным столом, с полувстраиваемой мойкой (с передним бортиком), фасадами в стиле шейкер, белыми фасадами, столешницей из кварцита, белым фартуком, фартуком из керамической плитки, техникой под мебельный фасад, паркетным полом среднего тона и островом - отличное фото интерьера

Irvin Serrano
Источник вдохновения для домашнего уюта: большая угловая кухня в стиле рустика с врезной мойкой, фасадами в стиле шейкер, темными деревянными фасадами, техникой под мебельный фасад, паркетным полом среднего тона, островом, столешницей из акрилового камня и коричневым полом
Источник вдохновения для домашнего уюта: большая угловая кухня в стиле рустика с врезной мойкой, фасадами в стиле шейкер, темными деревянными фасадами, техникой под мебельный фасад, паркетным полом среднего тона, островом, столешницей из акрилового камня и коричневым полом
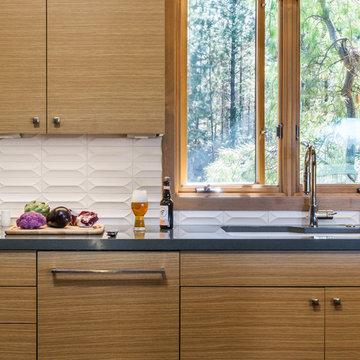
Kuda Photography
Источник вдохновения для домашнего уюта: большая п-образная кухня в современном стиле с обеденным столом, плоскими фасадами, фасадами цвета дерева среднего тона, столешницей из кварцевого агломерата, белым фартуком, фартуком из керамической плитки, техникой под мебельный фасад, темным паркетным полом, полуостровом и врезной мойкой
Источник вдохновения для домашнего уюта: большая п-образная кухня в современном стиле с обеденным столом, плоскими фасадами, фасадами цвета дерева среднего тона, столешницей из кварцевого агломерата, белым фартуком, фартуком из керамической плитки, техникой под мебельный фасад, темным паркетным полом, полуостровом и врезной мойкой
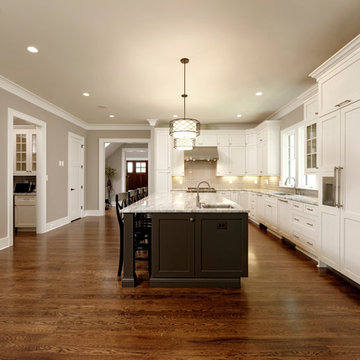
Bob Narod
Стильный дизайн: кухня в классическом стиле с врезной мойкой, фасадами с утопленной филенкой, белыми фасадами, столешницей из кварцита, серым фартуком, фартуком из керамической плитки, техникой под мебельный фасад, паркетным полом среднего тона и островом - последний тренд
Стильный дизайн: кухня в классическом стиле с врезной мойкой, фасадами с утопленной филенкой, белыми фасадами, столешницей из кварцита, серым фартуком, фартуком из керамической плитки, техникой под мебельный фасад, паркетным полом среднего тона и островом - последний тренд
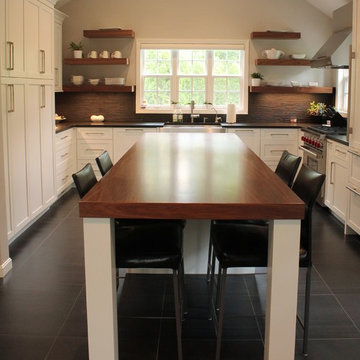
paramount woodworking
This was a custom kitchen we designed and built last year. It was an older farmhouse that was remodeled. The customer was looking for a modern farmhouse theme. We went with painted white shaker style cabinets with walnut floating shelfs and a 12 foot long 3 inch thick matching island top.
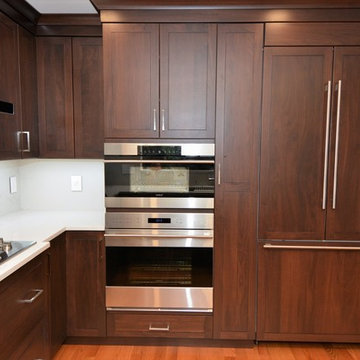
The stainless steel double oven features a regular oven on the bottom and a steam oven on top. The refrigerator (far right) has been finished with walnut panels to match the cabinets, adding to the sleek and seamless design of the kitchen.
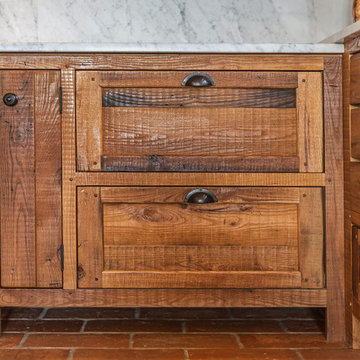
Betsy Barron Fine Art Photography
Стильный дизайн: угловая кухня среднего размера в стиле кантри с обеденным столом, с полувстраиваемой мойкой (с передним бортиком), фасадами в стиле шейкер, искусственно-состаренными фасадами, мраморной столешницей, белым фартуком, фартуком из каменной плиты, техникой под мебельный фасад, полом из терракотовой плитки, островом, красным полом и белой столешницей - последний тренд
Стильный дизайн: угловая кухня среднего размера в стиле кантри с обеденным столом, с полувстраиваемой мойкой (с передним бортиком), фасадами в стиле шейкер, искусственно-состаренными фасадами, мраморной столешницей, белым фартуком, фартуком из каменной плиты, техникой под мебельный фасад, полом из терракотовой плитки, островом, красным полом и белой столешницей - последний тренд
Коричневая кухня с техникой под мебельный фасад – фото дизайна интерьера
9