Коричневая кухня с столешницей из бетона – фото дизайна интерьера
Сортировать:
Бюджет
Сортировать:Популярное за сегодня
101 - 120 из 3 394 фото
1 из 3
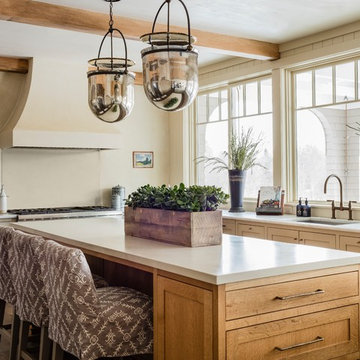
New Kitchen with new stone walls and beams. Interior Architecture + Design by Lisa Tharp.
Photography by Michael J. Lee
На фото: п-образная кухня-гостиная в стиле неоклассика (современная классика) с врезной мойкой, фасадами в стиле шейкер, фасадами цвета дерева среднего тона, столешницей из бетона, техникой из нержавеющей стали, темным паркетным полом, островом и серым полом
На фото: п-образная кухня-гостиная в стиле неоклассика (современная классика) с врезной мойкой, фасадами в стиле шейкер, фасадами цвета дерева среднего тона, столешницей из бетона, техникой из нержавеющей стали, темным паркетным полом, островом и серым полом

Photo by:大井川 茂兵衛
Стильный дизайн: параллельная кухня-гостиная в современном стиле с накладной мойкой, фасадами с декоративным кантом, темными деревянными фасадами, столешницей из бетона, белым фартуком, фартуком из плитки кабанчик, техникой из нержавеющей стали, паркетным полом среднего тона и островом - последний тренд
Стильный дизайн: параллельная кухня-гостиная в современном стиле с накладной мойкой, фасадами с декоративным кантом, темными деревянными фасадами, столешницей из бетона, белым фартуком, фартуком из плитки кабанчик, техникой из нержавеющей стали, паркетным полом среднего тона и островом - последний тренд

Kitchen Cabinets custom made from waste wood scraps. Concrete Counter tops with integrated sink. Bluestar Range. Sub-Zero fridge. Kohler Karbon faucets. Cypress beams and polished concrete floors.

Pam Singleton/Image Photography
Пример оригинального дизайна: большая прямая, отдельная кухня в средиземноморском стиле с фасадами с выступающей филенкой, столешницей из бетона, фартуком цвета металлик, фартуком из цементной плитки, техникой под мебельный фасад, врезной мойкой, фасадами цвета дерева среднего тона, паркетным полом среднего тона, коричневым полом и серой столешницей без острова
Пример оригинального дизайна: большая прямая, отдельная кухня в средиземноморском стиле с фасадами с выступающей филенкой, столешницей из бетона, фартуком цвета металлик, фартуком из цементной плитки, техникой под мебельный фасад, врезной мойкой, фасадами цвета дерева среднего тона, паркетным полом среднего тона, коричневым полом и серой столешницей без острова
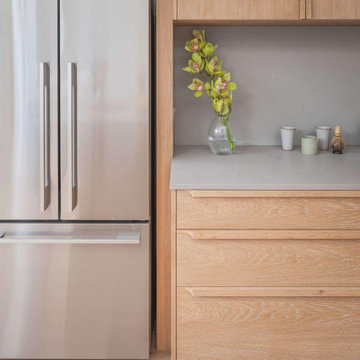
Blending the warmth and natural elements of Scandinavian design with Japanese minimalism.
With true craftsmanship, the wooden doors paired with a bespoke oak handle showcases simple, functional design, contrasting against the bold dark green crittal doors and raw concrete Caesarstone worktop.
The large double larder brings ample storage, essential for keeping the open-plan kitchen elegant and serene.
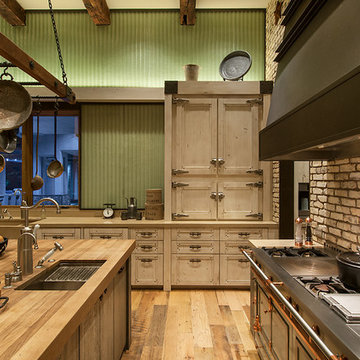
Mark Boisclair
На фото: п-образная кухня-гостиная в стиле рустика с бежевыми фасадами, столешницей из бетона, техникой под мебельный фасад, светлым паркетным полом и островом
На фото: п-образная кухня-гостиная в стиле рустика с бежевыми фасадами, столешницей из бетона, техникой под мебельный фасад, светлым паркетным полом и островом
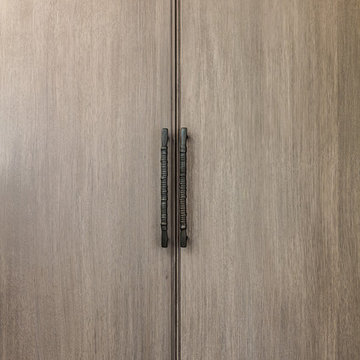
Lariat Pulls by Rock Mountain Hardware on Elegant modern kitchen created by combining custom cabinets, ceasar stone counter tops, Artistic Tile backsplash and Gregorious Pineo LIght Fixture. Custom cabinets all finished by hand with custom color and glaze by Fabian Fine furniture. Photos by Christopher Stark
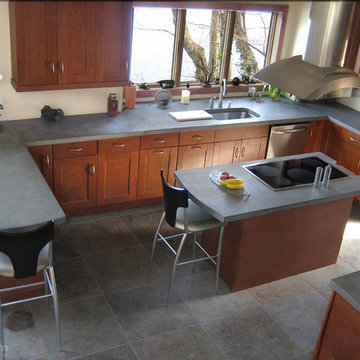
Custom concrete countertop kitchen project fabricated by Trueform Concrete. The blue - grey concrete color was chosen to pull out of the large slate tiles. The concrete countertops were 2" thick and had a hand troweled finish. The island featured an integral stainless steel towel bar.
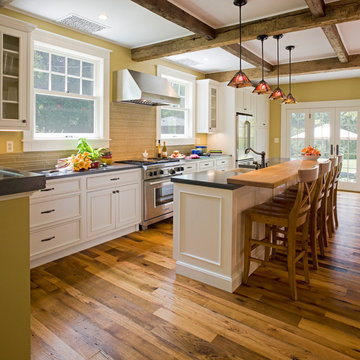
На фото: параллельная кухня в стиле кантри с столешницей из бетона, фасадами с декоративным кантом, белыми фасадами, зеленым фартуком, техникой из нержавеющей стали и барной стойкой
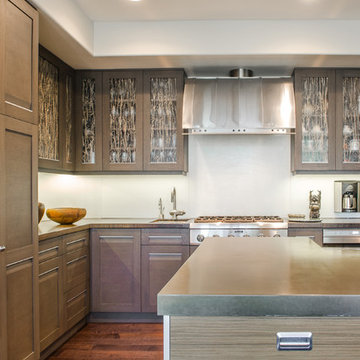
To say this kitchen design in Newport Beach is one-of-a-kind would be an understatement. The great room space is designed in a soft contemporary style that combines sleek, modern features with warm, unique details that set it apart from other kitchens. The Bentwood kitchen cabinets in two different finishes have a shaker style door with integrated aluminum channel hardware and are complemented by basket weave drawer fronts. Unique Lumicor glass door inserts in the upper cabinets in meadow style bring color, texture, and an element of nature to the design.
The kitchen cabinets are beautifully accented by two countertop materials, a Maribel stainless steel sink, and stainless appliances including a Thermador oven, range, and dishwasher, a Cheng hood, Subzero fridge, and Wolf microwave. A second sink next to the range is ideal for food preparation, and a Brew Express built-in coffee system keeps the coffee pot handy without taking up valuable counterspace.
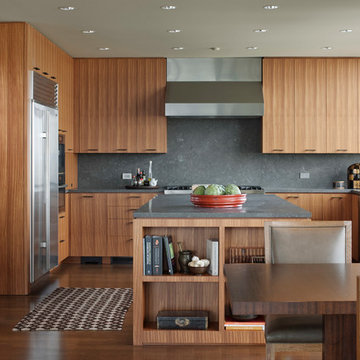
Photo: Aaron Leitz
На фото: кухня в современном стиле с обеденным столом, плоскими фасадами, фасадами цвета дерева среднего тона, серым фартуком, техникой из нержавеющей стали, паркетным полом среднего тона, островом и столешницей из бетона с
На фото: кухня в современном стиле с обеденным столом, плоскими фасадами, фасадами цвета дерева среднего тона, серым фартуком, техникой из нержавеющей стали, паркетным полом среднего тона, островом и столешницей из бетона с

Mark Boislcair
Свежая идея для дизайна: огромная параллельная кухня в стиле рустика с кладовкой, с полувстраиваемой мойкой (с передним бортиком), фасадами с утопленной филенкой, искусственно-состаренными фасадами, столешницей из бетона, зеленым фартуком, фартуком из стекла, техникой под мебельный фасад, паркетным полом среднего тона и островом - отличное фото интерьера
Свежая идея для дизайна: огромная параллельная кухня в стиле рустика с кладовкой, с полувстраиваемой мойкой (с передним бортиком), фасадами с утопленной филенкой, искусственно-состаренными фасадами, столешницей из бетона, зеленым фартуком, фартуком из стекла, техникой под мебельный фасад, паркетным полом среднего тона и островом - отличное фото интерьера
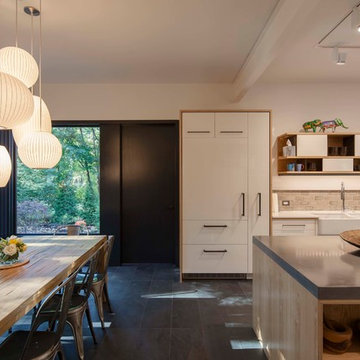
To create a kitchen with sleek lines but keep costs in check, we chose standard cabinet frames and added custom high-gloss, white lacquered facing, Baltic birch raw plywood edging, and oak veneer.
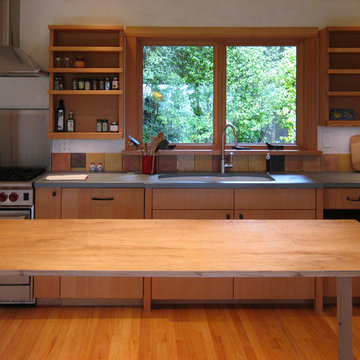
The owners of this modest 2,300 square foot country home wanted to minimize their impact on the Earth and establish a lasting connection to nature. The project employed local craftsmen and used natural, recycled, locally sourced materials. The sunroom features an earthen mud floor made from the soil of the site! The house employs passive solar design concepts; the sunroom, situated at the center of the house, captures the warmth of the sun and radiates it throughout the living spaces. With sustainable building techniques, sensitive attention to the surrounding environment, and framed views of the exterior from every interior space, this house celebrates its site and connection to the land.
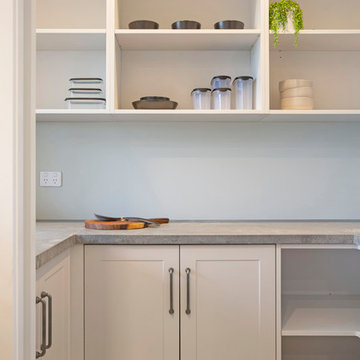
Award winning classic kitchen design with a modern edge. The use of a concrete looking bench top is complimented beautifully with the Panelform Lana Grey Satin doors in our Kendal (shaker) style for this scullery
Design Credit to Stewart Scott Cabinetry (Inside Vision)

Eucalyptus-veneer cabinetry and a mix of countertop materials add organic interest in the kitchen. A water wall built into a cabinet bank separates the kitchen from the foyer. The overall use of water in the house lends a sense of escapism.
Featured in the November 2008 issue of Phoenix Home & Garden, this "magnificently modern" home is actually a suburban loft located in Arcadia, a neighborhood formerly occupied by groves of orange and grapefruit trees in Phoenix, Arizona. The home, designed by architect C.P. Drewett, offers breathtaking views of Camelback Mountain from the entire main floor, guest house, and pool area. These main areas "loft" over a basement level featuring 4 bedrooms, a guest room, and a kids' den. Features of the house include white-oak ceilings, exposed steel trusses, Eucalyptus-veneer cabinetry, honed Pompignon limestone, concrete, granite, and stainless steel countertops. The owners also enlisted the help of Interior Designer Sharon Fannin. The project was built by Sonora West Development of Scottsdale, AZ.
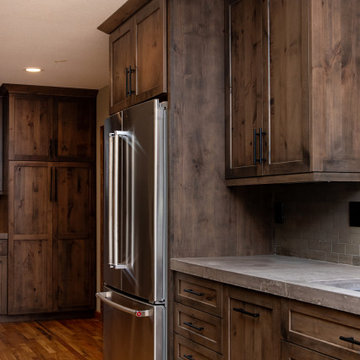
Источник вдохновения для домашнего уюта: большая параллельная кухня-гостиная в стиле рустика с врезной мойкой, фасадами в стиле шейкер, фасадами цвета дерева среднего тона, столешницей из бетона, серым фартуком, фартуком из каменной плитки, техникой из нержавеющей стали, паркетным полом среднего тона, островом, разноцветным полом и серой столешницей
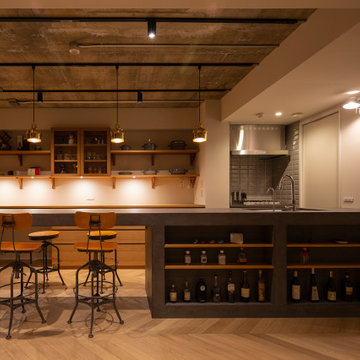
キッチンとダイニングが一体になった4.5mのモールテックスカウンター
Источник вдохновения для домашнего уюта: параллельная кухня-гостиная среднего размера в стиле лофт с врезной мойкой, плоскими фасадами, фасадами цвета дерева среднего тона, столешницей из бетона, серым фартуком, фартуком из керамической плитки, техникой из нержавеющей стали, светлым паркетным полом, островом, бежевым полом и серой столешницей
Источник вдохновения для домашнего уюта: параллельная кухня-гостиная среднего размера в стиле лофт с врезной мойкой, плоскими фасадами, фасадами цвета дерева среднего тона, столешницей из бетона, серым фартуком, фартуком из керамической плитки, техникой из нержавеющей стали, светлым паркетным полом, островом, бежевым полом и серой столешницей
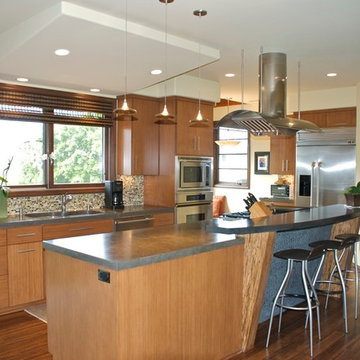
На фото: параллельная кухня-гостиная среднего размера в морском стиле с врезной мойкой, плоскими фасадами, светлыми деревянными фасадами, столешницей из бетона, бежевым фартуком, фартуком из стеклянной плитки, техникой из нержавеющей стали, темным паркетным полом и островом
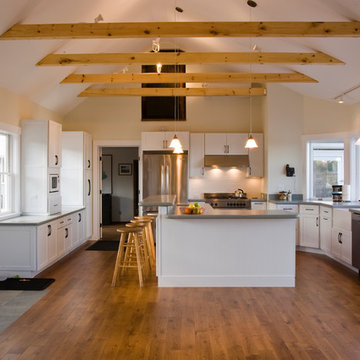
Photography by Richard Barnett.
Идея дизайна: большая п-образная кухня в классическом стиле с обеденным столом, с полувстраиваемой мойкой (с передним бортиком), фасадами в стиле шейкер, белыми фасадами, столешницей из бетона, белым фартуком, техникой из нержавеющей стали, паркетным полом среднего тона, островом и коричневым полом
Идея дизайна: большая п-образная кухня в классическом стиле с обеденным столом, с полувстраиваемой мойкой (с передним бортиком), фасадами в стиле шейкер, белыми фасадами, столешницей из бетона, белым фартуком, техникой из нержавеющей стали, паркетным полом среднего тона, островом и коричневым полом
Коричневая кухня с столешницей из бетона – фото дизайна интерьера
6