Коричневая кухня с стеклянной столешницей – фото дизайна интерьера
Сортировать:
Бюджет
Сортировать:Популярное за сегодня
41 - 60 из 667 фото
1 из 3
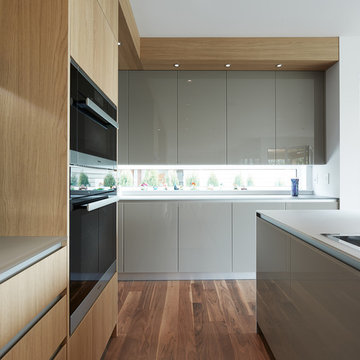
Chris Rollet
На фото: угловая кухня-гостиная среднего размера в современном стиле с врезной мойкой, плоскими фасадами, светлыми деревянными фасадами, стеклянной столешницей, серым фартуком, техникой из нержавеющей стали, темным паркетным полом и островом с
На фото: угловая кухня-гостиная среднего размера в современном стиле с врезной мойкой, плоскими фасадами, светлыми деревянными фасадами, стеклянной столешницей, серым фартуком, техникой из нержавеющей стали, темным паркетным полом и островом с
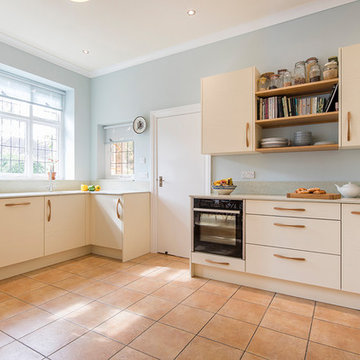
Dug Wilders Photography
Свежая идея для дизайна: п-образная кухня среднего размера в современном стиле с обеденным столом, монолитной мойкой, плоскими фасадами, белыми фасадами, стеклянной столешницей, зеленым фартуком, фартуком из стекла, техникой под мебельный фасад, полом из керамической плитки и оранжевым полом без острова - отличное фото интерьера
Свежая идея для дизайна: п-образная кухня среднего размера в современном стиле с обеденным столом, монолитной мойкой, плоскими фасадами, белыми фасадами, стеклянной столешницей, зеленым фартуком, фартуком из стекла, техникой под мебельный фасад, полом из керамической плитки и оранжевым полом без острова - отличное фото интерьера
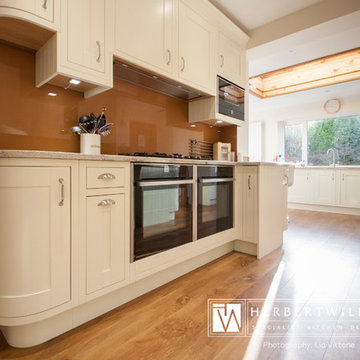
Recent kitchen design with copper glass splash back is really stunning against the Mackintosh in frame Ivory kitchen units. This large family kitchen in Lyndhurst features LED lighting underneath the wall units to really highlight this beautiful copper splash back.
The granite worktop is Indian ivory chosen to contrast well with the copper splash back, Blanco sink and Franke tap.
All appliances are Neff electrical with the exception of a gas hob. For great functionality without interrupting the stunning stretch of splash back pop up sockets are integrated into the worktop.
Photos by Lia Vitonne
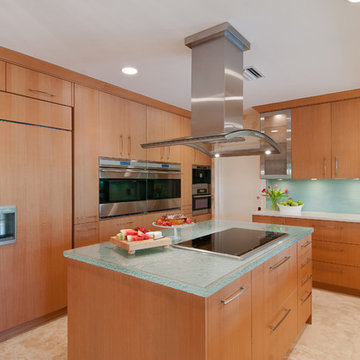
Dream Focus Photography: Darryl Nobles
Designed by Jaime Klein, Exclusive Design group with Jaime Galapo at Allied Kitchen and Bath
Идея дизайна: кухня в современном стиле с плоскими фасадами, стеклянной столешницей, фасадами цвета дерева среднего тона, техникой под мебельный фасад и бирюзовой столешницей
Идея дизайна: кухня в современном стиле с плоскими фасадами, стеклянной столешницей, фасадами цвета дерева среднего тона, техникой под мебельный фасад и бирюзовой столешницей
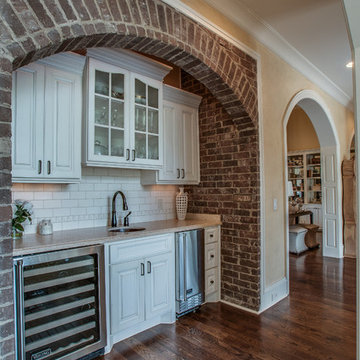
На фото: прямая кухня-гостиная среднего размера в стиле лофт с врезной мойкой, фасадами с выступающей филенкой, белыми фасадами, стеклянной столешницей, белым фартуком, фартуком из керамогранитной плитки, техникой из нержавеющей стали, темным паркетным полом и коричневым полом без острова с
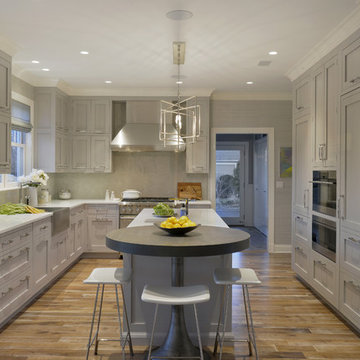
This expansive traditional kitchen by senior designer, Randy O'Kane features Bilotta Collection cabinets in a mix of rift cut white ash with a stain for both the tall and the wall cabinets and Smoke Embers paint for the base cabinets. The perimeter wall cabinets are double-stacked for extra storage. Countertops, supplied by Amendola Marble, are Bianco Specchio, a white glass, and the backsplash is limestone. The custom table off the island is wide planked stained wood on a base of blackened stainless steel by Brooks Custom, perfect for eating casual meals. Off to the side is a larger dining area with a custom banquette. Brooks Custom also supplied the stainless steel farmhouse sink below the window. There is a secondary prep sink at the island. The faucets are by Dornbracht and appliances are a mix of Sub-Zero and Wolf. Designer: Randy O’Kane. Photo Credit: Peter Krupenye
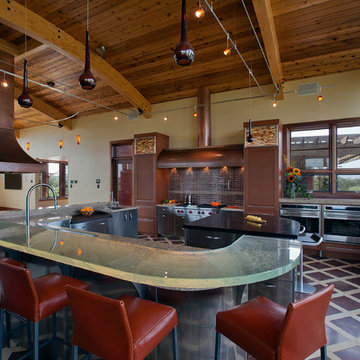
Visit NKBA.org/ProSearch to find an NKBA professional near you- turn your dreams into reality! Best Kitchen & 1st Place- Large Kitchen 'Raise a Glass' by Wendy F. Johnson, CKD, CBD This kitchen translates into some serious cooking and baking for her, and a computer center and seven-stool raised bar area for him. With the focal point being the glass wall and views of a private golf course beyond, a large center island forms the heart of the space, open to an elaborate wall of cooking, refrigeration and storage. Photo: Dennis Martin
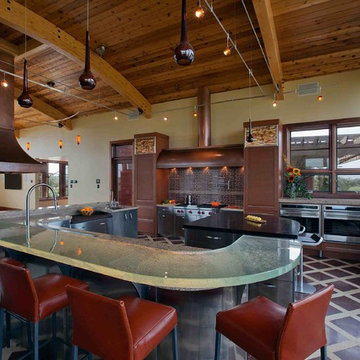
Wendy F. Johnson, CKD, CBD
Designs for Living
Photo courtesy of the National Kitchen and Bath Association
Пример оригинального дизайна: кухня с стеклянной столешницей
Пример оригинального дизайна: кухня с стеклянной столешницей
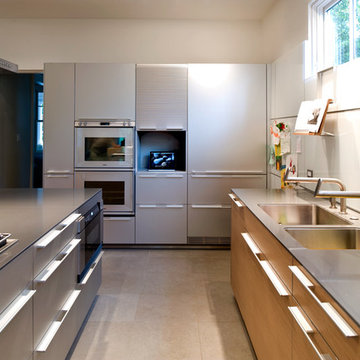
David Reeve Architectural Photography; This early 1910's stucco Cleveland Park house, located in the shadow of National Cathedral, has been transformed though a three-story addition and interior renovation with a modern touch. A sleek kitchen by Bulthaup, sheathed in oak, stainless steel, granite and glass sets the tone for the re-shaped Dining Room and new Family Room. This space spills out onto a screened porch and open deck. Upstairs, new and old come together in the Master Bedroom suite, which incorporates a wood, glass and stone bathroom.
Due to its age and condition, the house had to undergo significant repairs and reconstruction, including excavating for a full-height basement, repair and replacement of significant amounts of plaster and trim, and installation of new mechanical, electrical and plumbing systems.
This project was awarded the "Best of Architectural Spaces" by Washington SPACES magazine.
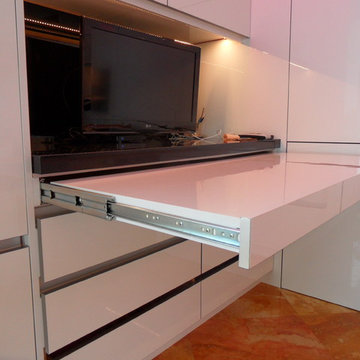
Glass tops with movement inside of the glass. All acrylic cabinet. custom L.E.D lighting throughout the Kitchen. All Servo Drive doors on wall cabinets and a lot of extra accessory hidden behind.
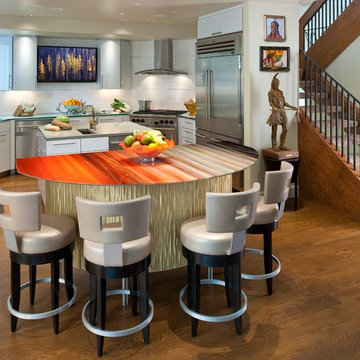
Photographer: Dan Piassick
Пример оригинального дизайна: большая прямая кухня в стиле рустика с обеденным столом, врезной мойкой, плоскими фасадами, белыми фасадами, стеклянной столешницей, белым фартуком, фартуком из стеклянной плитки, техникой из нержавеющей стали, паркетным полом среднего тона и двумя и более островами
Пример оригинального дизайна: большая прямая кухня в стиле рустика с обеденным столом, врезной мойкой, плоскими фасадами, белыми фасадами, стеклянной столешницей, белым фартуком, фартуком из стеклянной плитки, техникой из нержавеющей стали, паркетным полом среднего тона и двумя и более островами

This Italian Villa kitchen features medium wood cabinets, a gas burning stove, two hanging chandeliers, and a barrel ceiling. The two islands sit in the center. One is topped with a marble granite, the other with a wood top used for bar seating for five.
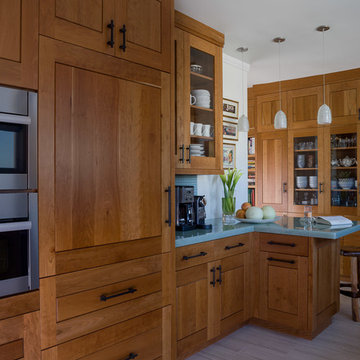
Стильный дизайн: отдельная, параллельная кухня среднего размера в классическом стиле с двойной мойкой, фасадами в стиле шейкер, фасадами цвета дерева среднего тона, стеклянной столешницей, синим фартуком, фартуком из удлиненной плитки, техникой из нержавеющей стали, полом из керамогранита и полуостровом - последний тренд
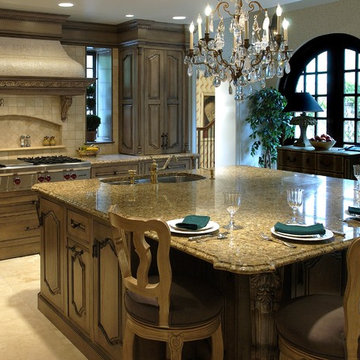
Пример оригинального дизайна: огромная отдельная, п-образная кухня в классическом стиле с двойной мойкой, фасадами с выступающей филенкой, темными деревянными фасадами, стеклянной столешницей, бежевым фартуком, фартуком из каменной плитки, техникой под мебельный фасад, полом из травертина, островом и бежевым полом
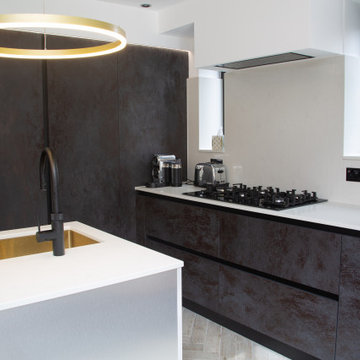
Exquisite gold accents meet a sleek row of stunning textural black ceramic doors to create a striking and sophisticated deluxe atmosphere. However, this incredible East London interior certainly isn’t a case of style over substance. This outstanding kitchen boasts remarkable functionality to match its exceptional good looks. With a full set of Siemens appliances, including a 5-burner gas hob and domino flex induction cooktop, a Quooker boiling water tap and a CDA wine cooler, this breath-taking kitchen leaves nothing to be desired in terms of its amazing cooking capabilities.
A simple monochrome colour palette allows the details of this dramatic interior to do the talking. The brushed aluminium finish on the kitchen island and the luxurious gloss black breakfast bar create a bold contrast against the organic textural surface of the tall cabinets. Sumptuous accents of gold distinguish the plush velvet bar stools, stylish 1810 zenuno sink and gorgeous geometric pendant lights adding a contemporary luxe feel to the space. The striking modern circle lights reflect beautifully off the black glass breakfast bar bringing an added touch of drama and sophistication to our client’s East London home.
The meticulously designed and installed row of full-height cabinets hides a fantastic secret. Our London clients also asked us to design a practical and stylish utility space which we have created access to via an ingenious hidden door built into the row of units. Bringing together exceptional style and luxury with state-of-the-art functionality, our East London clients were delighted with their outstanding kitchen and utility transformation.
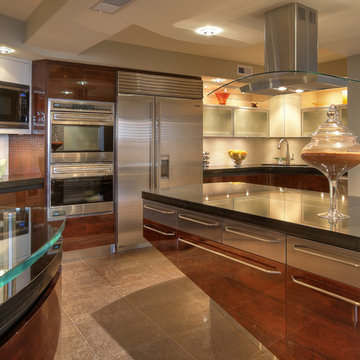
Источник вдохновения для домашнего уюта: кухня в современном стиле с техникой из нержавеющей стали и стеклянной столешницей
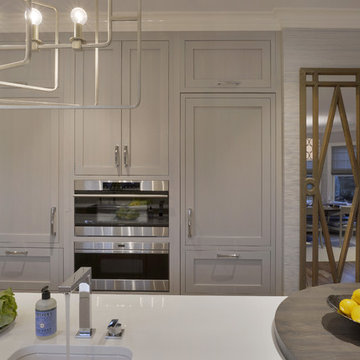
This expansive traditional kitchen by senior designer, Randy O'Kane features Bilotta Collection cabinets in a mix of rift cut white ash with a stain for both the tall and the wall cabinets and Smoke Embers paint for the base cabinets. The perimeter wall cabinets are double-stacked for extra storage. Countertops, supplied by Amendola Marble, are Bianco Specchio, a white glass, and the backsplash is limestone. The custom table off the island is wide planked stained wood on a base of blackened stainless steel by Brooks Custom, perfect for eating casual meals. Off to the side is a larger dining area with a custom banquette. Brooks Custom also supplied the stainless steel farmhouse sink below the window. There is a secondary prep sink at the island. The faucets are by Dornbracht and appliances are a mix of Sub-Zero and Wolf. Designer: Randy O’Kane. Photo Credit: Peter Krupenye
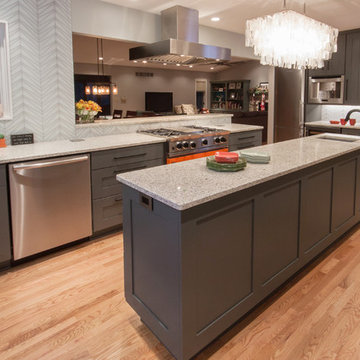
10-foot long center island
Идея дизайна: п-образная кухня среднего размера в современном стиле с обеденным столом, одинарной мойкой, фасадами в стиле шейкер, серыми фасадами, стеклянной столешницей, белым фартуком, фартуком из стеклянной плитки, техникой из нержавеющей стали, светлым паркетным полом и островом
Идея дизайна: п-образная кухня среднего размера в современном стиле с обеденным столом, одинарной мойкой, фасадами в стиле шейкер, серыми фасадами, стеклянной столешницей, белым фартуком, фартуком из стеклянной плитки, техникой из нержавеющей стали, светлым паркетным полом и островом
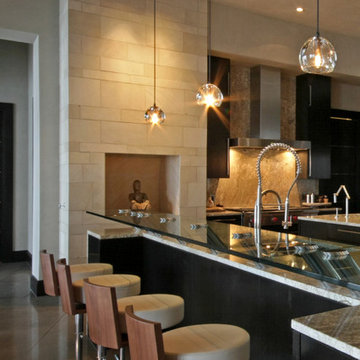
As a vacation home with an amazing locale, this home was designed with one primary focus: utilizing the breathtaking lake views. The original lot was a small island pie-shaped lot with spectacular views of Lake LBJ. Each room was created to depict a different snapshot of the lake due to the ratcheting footprint. Double 8’x11’ tall sliding glass doors merge the indoor living to the outdoor living, thus creating a seamless flow from inside to outside. The swimming pool, with its vanishing edge, was designed in such a way that it brings the lake right up to the outside living terrace, giving the feeling of actually being in the lake. There is also a twelve foot beach area under the archways of the pool’s water features for relaxing and entertaining. The beauty of the home is enough to stand alone, but being on the lake as it is makes the entire design come together as a truly stunning vacation home.
Photography by Rachel Mast
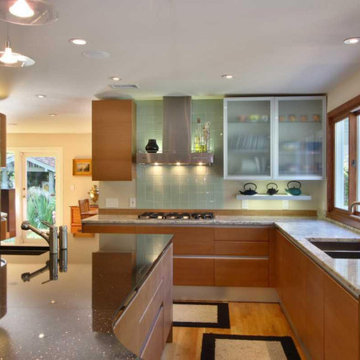
Идея дизайна: большая параллельная кухня в стиле ретро с обеденным столом, врезной мойкой, плоскими фасадами, фасадами цвета дерева среднего тона, стеклянной столешницей, зеленым фартуком, фартуком из стеклянной плитки, техникой из нержавеющей стали, паркетным полом среднего тона, островом, бирюзовым полом, серой столешницей и кессонным потолком
Коричневая кухня с стеклянной столешницей – фото дизайна интерьера
3