Коричневая кухня с разноцветной столешницей – фото дизайна интерьера
Сортировать:
Бюджет
Сортировать:Популярное за сегодня
21 - 40 из 9 830 фото
1 из 3

На фото: огромная параллельная кухня в стиле кантри с обеденным столом, с полувстраиваемой мойкой (с передним бортиком), фасадами с утопленной филенкой, искусственно-состаренными фасадами, гранитной столешницей, техникой из нержавеющей стали, паркетным полом среднего тона, островом, коричневым полом, разноцветной столешницей и сводчатым потолком
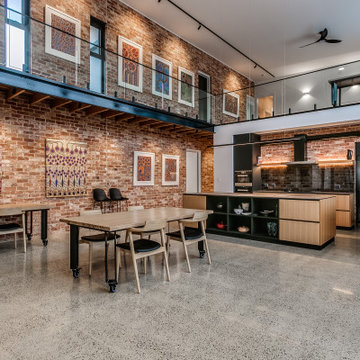
Стильный дизайн: большая кухня-гостиная в стиле лофт с врезной мойкой, столешницей из кварцевого агломерата, фартуком из стекла, черной техникой, бетонным полом, разноцветной столешницей и сводчатым потолком - последний тренд
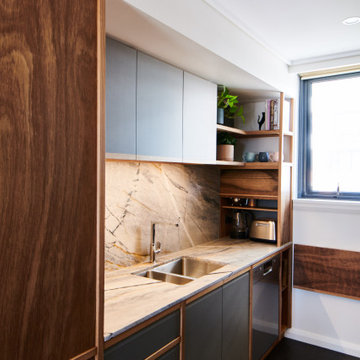
Our client's galley kitchen lacked practical storage with an outdated layout that didn’t flow. They approached Matter to maximise the available storage with a more cohesive layout to suit their evolving needs in the years ahead. They allowed near free reign over design and materials, with one simple request that each are equally contemporary and functional.
Our design solution combines hard-wearing Blackbutt plywood and grey Forescolor MDF for the door and drawer fronts with laminate-face plywood carcasses. As the MDF has a full colour core, we added a new handle design that cut into the face on a taper, enabling a larger finger-pull and play of light on the surface. Solid Blackbutt handles and vertical partitions are a contemporary take on traditional frame and panel doors. For a touch of indulgence, we added beautifully dramatic Faustina quartzite bench tops and splashbacks from Artedomus.
All lower cupboards were replaced with drawers featuring adjustable partitions and a large pull-out Kesseböhmer pantry to ensure food is easily accessed. The oven and microwave were moved next to the stove area and raised for better accessibility. A bench top appliance nook hides away the kettle and toaster behind a custom-made Blackbutt tambour door. We also replaced a section of overhead cupboards with slatted shelving and a mirrored backing that reflects natural light to open up the tight space. Lastly, we added a pull-up bench at the end of the galley to allow our client all the surface area they need to continue to cook meals with complete ease.

Beautiful leathered dolomite ( marble) countertops paired with the rift cut white oak cabinets, and marble backsplash give this coastal home a rich but organic and casual style! Open shelves create a strong design statement while still offering lots of function.
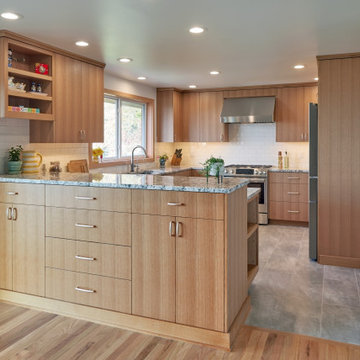
Enlarged kitchen by removing a wall, back door & window, creating a U-shaped kitchen. Open site lines into Dining & Living room now. High storage cabinets were provided on the Dining room side of peninsula. Which helped separate the kitchen from eating area.
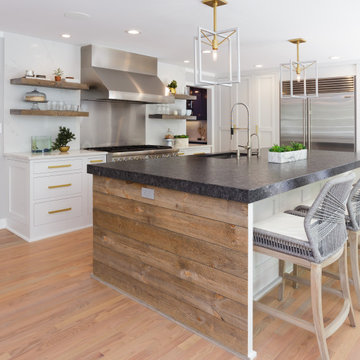
Источник вдохновения для домашнего уюта: угловая кухня среднего размера в современном стиле с врезной мойкой, фасадами с утопленной филенкой, белыми фасадами, белым фартуком, техникой из нержавеющей стали, паркетным полом среднего тона, островом, бежевым полом и разноцветной столешницей

This masterfully designed kitchen is fit for entertaining every type of gathering from dinner parties to cocktail receptions. Plenty of natural light abound in the open-concept floor plan, seamlessly connecting the family room, morning room and kitchen.
Tucked away behind the traditional kitchen, lies a professional catering kitchen and butler’s pantry fully loaded with a secondary set of stainless-steel appliances, wine refrigerator, separate ice maker, broom closet and a custom rolling ladder to access the abundance of storage.
Shaker style cabinetry, swinging cafe doors to the caterer’s kitchen and intricate detail on the wooden vent hood set a tone for being on trend without being trendy.
A chef’s dream, this kitchen has all the bells and whistles—like an oversized island, expansive side-by-side freezer and refrigerator, dual dishwashers to beverage center, slide out dog bowls, pop out steps to access upper cabinets, filtered water station, LED lighting and hidden outlets in the upper cabinets.
This home has left nothing to be desired.

На фото: огромная прямая кухня-гостиная с врезной мойкой, фасадами с выступающей филенкой, белыми фасадами, гранитной столешницей, разноцветным фартуком, фартуком из керамической плитки, техникой из нержавеющей стали, кирпичным полом, островом, разноцветным полом, разноцветной столешницей и деревянным потолком с
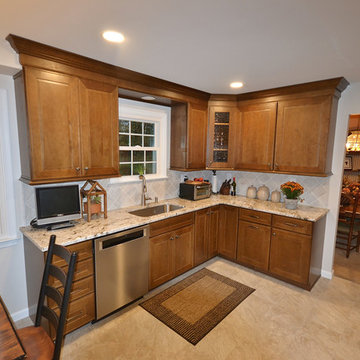
Full kitchen remodel and new luxury vinyl tile. This homes original kitchen needed a personality and we gave it one. Echelon Cabinetry in the Bedford door style in maple wood with a nutmeg stained finish make the new kitchen warm and inviting. Getting rid of the original kitchens dry walled soffits and doing cabinetry and trims to the ceiling added storage and a more appealing look. The granite countertops and tile backsplash work together nicely with the new vinyl tile floors. Vinyl tiles can be grouted and look just like real tile with all the durability but are softer and warmer on the feet. The new vinyl floorings are really something you should definitely check them out if you are considering new flooring for a kitchen or bath remodel.

Пример оригинального дизайна: отдельная, параллельная кухня среднего размера в классическом стиле с плоскими фасадами, светлыми деревянными фасадами, серым фартуком, фартуком из керамической плитки, техникой из нержавеющей стали, полом из винила, разноцветным полом и разноцветной столешницей без острова

Natural Birch Craftsman style kitchen cabinets.
На фото: большая п-образная кухня в стиле кантри с обеденным столом, с полувстраиваемой мойкой (с передним бортиком), плоскими фасадами, светлыми деревянными фасадами, гранитной столешницей, разноцветным фартуком, фартуком из стеклянной плитки, техникой из нержавеющей стали, полом из керамической плитки, серым полом и разноцветной столешницей без острова
На фото: большая п-образная кухня в стиле кантри с обеденным столом, с полувстраиваемой мойкой (с передним бортиком), плоскими фасадами, светлыми деревянными фасадами, гранитной столешницей, разноцветным фартуком, фартуком из стеклянной плитки, техникой из нержавеющей стали, полом из керамической плитки, серым полом и разноцветной столешницей без острова
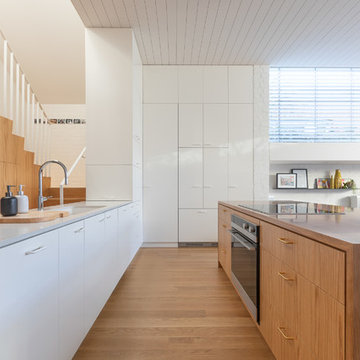
Photography by Capital Image
На фото: маленькая параллельная кухня в современном стиле с врезной мойкой, фасадами с утопленной филенкой, белыми фасадами, черной техникой, светлым паркетным полом, двумя и более островами, коричневым полом и разноцветной столешницей для на участке и в саду
На фото: маленькая параллельная кухня в современном стиле с врезной мойкой, фасадами с утопленной филенкой, белыми фасадами, черной техникой, светлым паркетным полом, двумя и более островами, коричневым полом и разноцветной столешницей для на участке и в саду

Свежая идея для дизайна: маленькая п-образная кухня в стиле неоклассика (современная классика) с врезной мойкой, фасадами в стиле шейкер, белыми фасадами, гранитной столешницей, серым фартуком, фартуком из плитки кабанчик, техникой из нержавеющей стали, полом из керамогранита, полуостровом, серым полом и разноцветной столешницей для на участке и в саду - отличное фото интерьера
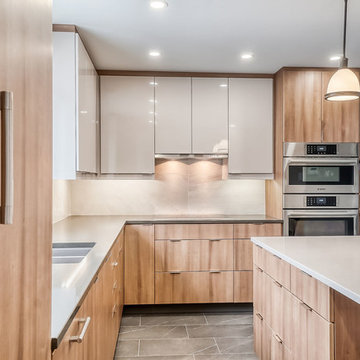
A desire for a larger, more welcoming, functional and family centered kitchen required the relocation of interior walls to open up the heart of this home. Contrasting glossy cream and mid toned wood grained cabinetry provides for a warm aesthetic along with beautiful Ceasarstone Quartz counter tops in two colors. LED lighting, dark matte large format porcelain floor tiles and sleek built in appliances combine for a striking urban look.

Gabe DiDonato
На фото: маленькая отдельная, п-образная кухня в стиле модернизм с врезной мойкой, фасадами в стиле шейкер, белыми фасадами, столешницей из кварцита, серым фартуком, фартуком из плитки кабанчик, техникой из нержавеющей стали, полом из винила, разноцветным полом и разноцветной столешницей без острова для на участке и в саду с
На фото: маленькая отдельная, п-образная кухня в стиле модернизм с врезной мойкой, фасадами в стиле шейкер, белыми фасадами, столешницей из кварцита, серым фартуком, фартуком из плитки кабанчик, техникой из нержавеющей стали, полом из винила, разноцветным полом и разноцветной столешницей без острова для на участке и в саду с
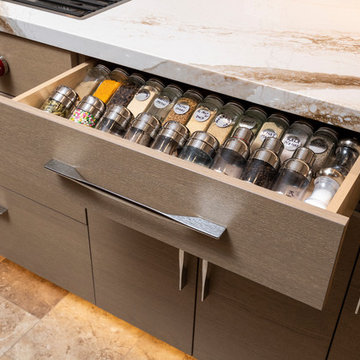
Ian Coleman
Источник вдохновения для домашнего уюта: параллельная кухня среднего размера в современном стиле с обеденным столом, врезной мойкой, плоскими фасадами, коричневыми фасадами, столешницей из кварцевого агломерата, разноцветным фартуком, техникой из нержавеющей стали, полом из керамогранита, островом, коричневым полом и разноцветной столешницей
Источник вдохновения для домашнего уюта: параллельная кухня среднего размера в современном стиле с обеденным столом, врезной мойкой, плоскими фасадами, коричневыми фасадами, столешницей из кварцевого агломерата, разноцветным фартуком, техникой из нержавеющей стали, полом из керамогранита, островом, коричневым полом и разноцветной столешницей

This transitional kitchen design in Yorba Linda has a timeless quality that proves great design never goes out of style. The warm, light wood finish Woodmode and Brookhaven custom maple cabinetry with stainless steel appliances and sleek accessories creates the ideal combination of traditional and modern features. The L-shaped kitchen includes raised panel perimeter and island cabinetry, packed with plenty of storage, including a customized cat and dog bowl station that tucks away when not in use. A Cheng concrete countertop and custom backsplash design add color and texture, along with the Le Gourmet custom plaster hood and a black Franke farmhouse sink with a Grohe faucet. The stainless appliances include a Wolf double oven and range and a Sub-Zero glass front refrigerator. Photos by Greg Seltzer
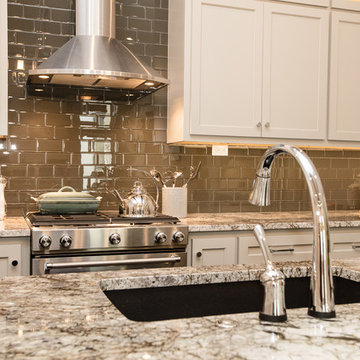
На фото: большая угловая кухня в стиле неоклассика (современная классика) с врезной мойкой, фасадами в стиле шейкер, бежевыми фасадами, гранитной столешницей, разноцветным фартуком, фартуком из стеклянной плитки, техникой из нержавеющей стали, темным паркетным полом, островом, коричневым полом и разноцветной столешницей с

Источник вдохновения для домашнего уюта: большая отдельная, п-образная кухня в стиле рустика с врезной мойкой, фасадами с выступающей филенкой, искусственно-состаренными фасадами, столешницей из кварцита, бежевым фартуком, фартуком из керамогранитной плитки, техникой из нержавеющей стали, темным паркетным полом, островом, коричневым полом и разноцветной столешницей

Cabinets to ceiling, Rustic Hickory, 2 refrigerators
Источник вдохновения для домашнего уюта: большая угловая кухня в стиле рустика с обеденным столом, с полувстраиваемой мойкой (с передним бортиком), фасадами в стиле шейкер, искусственно-состаренными фасадами, гранитной столешницей, бежевым фартуком, фартуком из плитки кабанчик, техникой из нержавеющей стали, полом из керамогранита, островом, коричневым полом и разноцветной столешницей
Источник вдохновения для домашнего уюта: большая угловая кухня в стиле рустика с обеденным столом, с полувстраиваемой мойкой (с передним бортиком), фасадами в стиле шейкер, искусственно-состаренными фасадами, гранитной столешницей, бежевым фартуком, фартуком из плитки кабанчик, техникой из нержавеющей стали, полом из керамогранита, островом, коричневым полом и разноцветной столешницей
Коричневая кухня с разноцветной столешницей – фото дизайна интерьера
2