Коричневая кухня с окном – фото дизайна интерьера
Сортировать:
Бюджет
Сортировать:Популярное за сегодня
101 - 120 из 529 фото
1 из 3
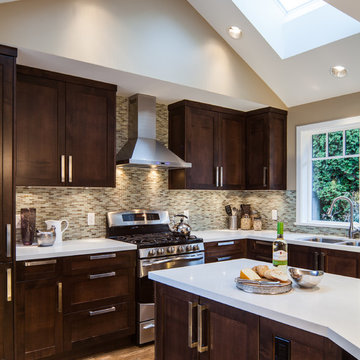
Vaulted ceiling with skylights.
На фото: угловая кухня в стиле неоклассика (современная классика) с двойной мойкой, фасадами в стиле шейкер, темными деревянными фасадами, разноцветным фартуком, фартуком из плитки мозаики, техникой из нержавеющей стали, паркетным полом среднего тона и окном
На фото: угловая кухня в стиле неоклассика (современная классика) с двойной мойкой, фасадами в стиле шейкер, темными деревянными фасадами, разноцветным фартуком, фартуком из плитки мозаики, техникой из нержавеющей стали, паркетным полом среднего тона и окном
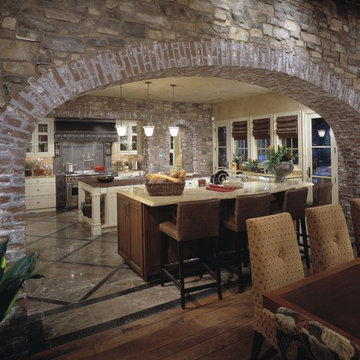
Стильный дизайн: кухня в классическом стиле с обеденным столом, стеклянными фасадами, бежевыми фасадами, техникой из нержавеющей стали и окном - последний тренд
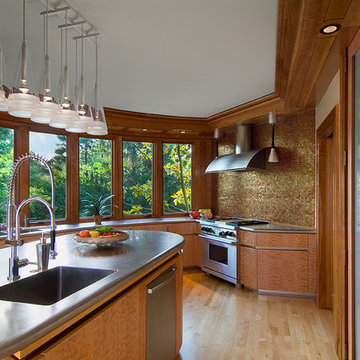
Credit: Scott Pease Photography
Источник вдохновения для домашнего уюта: кухня в современном стиле с столешницей из нержавеющей стали, монолитной мойкой, фартуком цвета металлик, фартуком из плитки мозаики, плоскими фасадами, фасадами цвета дерева среднего тона, техникой из нержавеющей стали и окном
Источник вдохновения для домашнего уюта: кухня в современном стиле с столешницей из нержавеющей стали, монолитной мойкой, фартуком цвета металлик, фартуком из плитки мозаики, плоскими фасадами, фасадами цвета дерева среднего тона, техникой из нержавеющей стали и окном

Set in the rolling hills of Virginia known for its horse farms and wineries, this new custom home has Old World charm by incorporating such elements as reclaimed barnwood floors, rustic wood and timewonn paint finishes, and other treasures found at home and abroad treasured by this international family.
Photos by :Greg Hadley
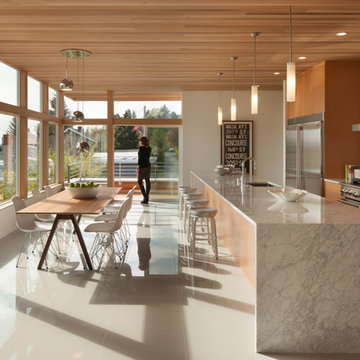
Lara Swimmer
Свежая идея для дизайна: большая параллельная кухня в современном стиле с обеденным столом, плоскими фасадами, фасадами цвета дерева среднего тона, техникой из нержавеющей стали, полом из керамической плитки, островом, врезной мойкой, белым фартуком, фартуком из каменной плиты и окном - отличное фото интерьера
Свежая идея для дизайна: большая параллельная кухня в современном стиле с обеденным столом, плоскими фасадами, фасадами цвета дерева среднего тона, техникой из нержавеющей стали, полом из керамической плитки, островом, врезной мойкой, белым фартуком, фартуком из каменной плиты и окном - отличное фото интерьера
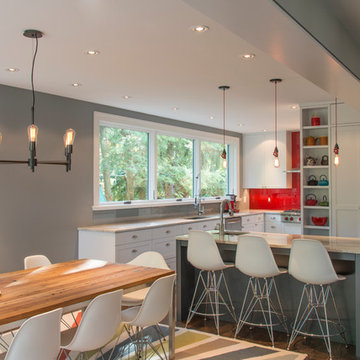
photo credit: Michael K. Wilkinson, Photographs
На фото: кухня в современном стиле с врезной мойкой, фартуком из стекла, техникой из нержавеющей стали, темным паркетным полом, островом, обеденным столом, фасадами в стиле шейкер, белыми фасадами, красным фартуком и окном
На фото: кухня в современном стиле с врезной мойкой, фартуком из стекла, техникой из нержавеющей стали, темным паркетным полом, островом, обеденным столом, фасадами в стиле шейкер, белыми фасадами, красным фартуком и окном
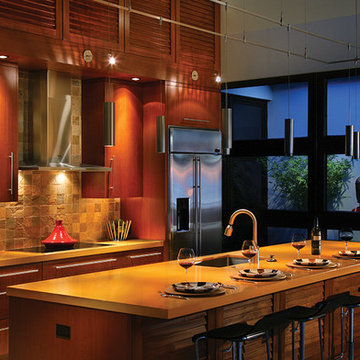
Свежая идея для дизайна: параллельная кухня в восточном стиле с врезной мойкой, плоскими фасадами, темными деревянными фасадами, фартуком из плитки мозаики, техникой из нержавеющей стали и окном - отличное фото интерьера
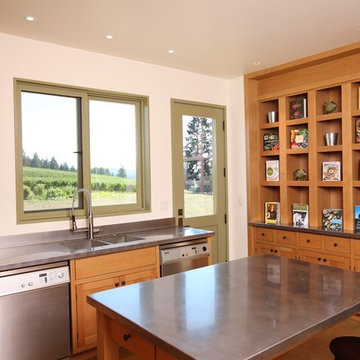
This project features a Zinc Tasting Bar with Integral Zinc sink, Zinc Countertops by the Range, Vintage 3 Exhaust and Fireplace Hood (4 total) with Vintage 3 wrapped Chimney, Custom Spark Arrestors, Stainless Steel Kitchen Counters, Back Splash and Integral Sink, and Stainless Steel Wash Basins
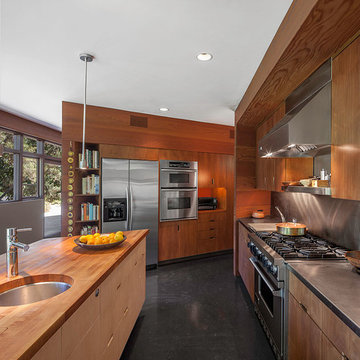
Lloyd Wright, son of Frank Lloyd Wright, designed the low-slung Gainsburg House in 1946 in the spirit of his father’s Usonian House prototypes of the 1930s. The new owners sought to reverse years of insensitive alterations while including a new kitchen, dining and family rooms, updated bathrooms, lighting and finishes, with accommodation for contemporary art display. The house was conceived as one area within an overall site geometry and the exterior can be seen from all interior angles and spaces. Our new palette compliments the original finishes and reinforces the existing geometry, enhancing a rhythm that moves throughout the house and engages the landscape in a continuous spatial composition. Images by Steve King Architectural Photography
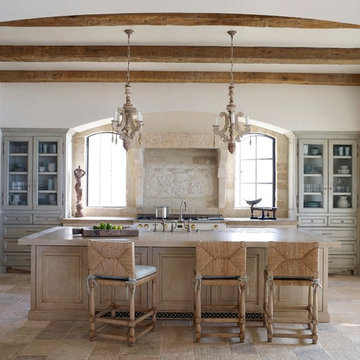
Richard Powers
Идея дизайна: п-образная кухня в средиземноморском стиле с с полувстраиваемой мойкой (с передним бортиком), стеклянными фасадами, светлыми деревянными фасадами, деревянной столешницей, бежевым фартуком, техникой под мебельный фасад, островом и окном
Идея дизайна: п-образная кухня в средиземноморском стиле с с полувстраиваемой мойкой (с передним бортиком), стеклянными фасадами, светлыми деревянными фасадами, деревянной столешницей, бежевым фартуком, техникой под мебельный фасад, островом и окном
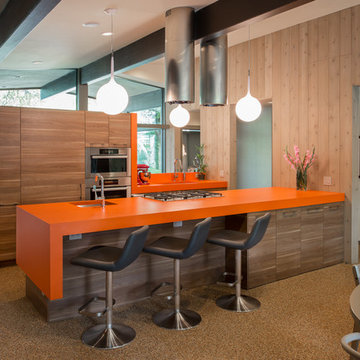
ArcherShot Photography
Идея дизайна: параллельная кухня в стиле ретро с обеденным столом, врезной мойкой, плоскими фасадами, фасадами цвета дерева среднего тона, техникой из нержавеющей стали, оранжевой столешницей и окном
Идея дизайна: параллельная кухня в стиле ретро с обеденным столом, врезной мойкой, плоскими фасадами, фасадами цвета дерева среднего тона, техникой из нержавеющей стали, оранжевой столешницей и окном

The Redmond Residence is located on a wooded hillside property about 20 miles east of Seattle. The 3.5-acre site has a quiet beauty, with large stands of fir and cedar. The house is a delicate structure of wood, steel, and glass perched on a stone plinth of Montana ledgestone. The stone plinth varies in height from 2-ft. on the uphill side to 15-ft. on the downhill side. The major elements of the house are a living pavilion and a long bedroom wing, separated by a glass entry space. The living pavilion is a dramatic space framed in steel with a “wood quilt” roof structure. A series of large north-facing clerestory windows create a soaring, 20-ft. high space, filled with natural light.
The interior of the house is highly crafted with many custom-designed fabrications, including complex, laser-cut steel railings, hand-blown glass lighting, bronze sink stand, miniature cherry shingle walls, textured mahogany/glass front door, and a number of custom-designed furniture pieces such as the cherry bed in the master bedroom. The dining area features an 8-ft. long custom bentwood mahogany table with a blackened steel base.
The house has many sustainable design features, such as the use of extensive clerestory windows to achieve natural lighting and cross ventilation, low VOC paints, linoleum flooring, 2x8 framing to achieve 42% higher insulation than conventional walls, cellulose insulation in lieu of fiberglass batts, radiant heating throughout the house, and natural stone exterior cladding.

Kitchen and Dining Table | Photo: Mike Seidl
На фото: п-образная кухня-гостиная среднего размера в стиле рустика с с полувстраиваемой мойкой (с передним бортиком), фасадами в стиле шейкер, фасадами цвета дерева среднего тона, деревянной столешницей, коричневым фартуком, бетонным полом, островом и окном с
На фото: п-образная кухня-гостиная среднего размера в стиле рустика с с полувстраиваемой мойкой (с передним бортиком), фасадами в стиле шейкер, фасадами цвета дерева среднего тона, деревянной столешницей, коричневым фартуком, бетонным полом, островом и окном с
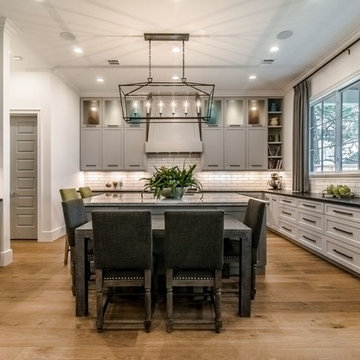
На фото: большая кухня в стиле неоклассика (современная классика) с фасадами в стиле шейкер, серыми фасадами, столешницей из кварцита, белым фартуком, фартуком из плитки кабанчик, техникой из нержавеющей стали, светлым паркетным полом, двумя и более островами и окном с
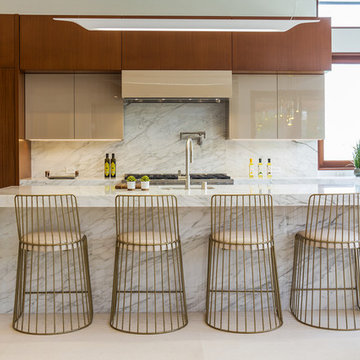
Свежая идея для дизайна: кухня в стиле ретро с врезной мойкой, плоскими фасадами, фасадами цвета дерева среднего тона, белым фартуком, островом, бежевым полом и окном - отличное фото интерьера
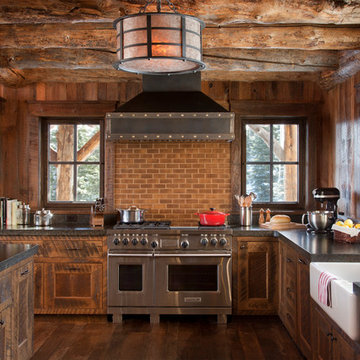
На фото: кухня в стиле рустика с с полувстраиваемой мойкой (с передним бортиком), фасадами в стиле шейкер, темными деревянными фасадами, техникой из нержавеющей стали и окном
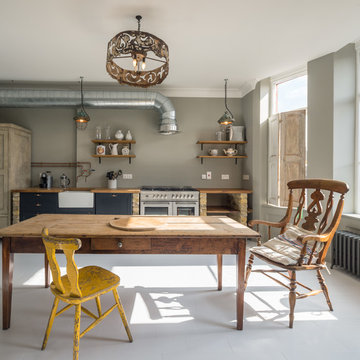
Simon Kennedy
Пример оригинального дизайна: большая прямая кухня в стиле лофт с с полувстраиваемой мойкой (с передним бортиком), обеденным столом, открытыми фасадами, техникой из нержавеющей стали и окном без острова
Пример оригинального дизайна: большая прямая кухня в стиле лофт с с полувстраиваемой мойкой (с передним бортиком), обеденным столом, открытыми фасадами, техникой из нержавеющей стали и окном без острова
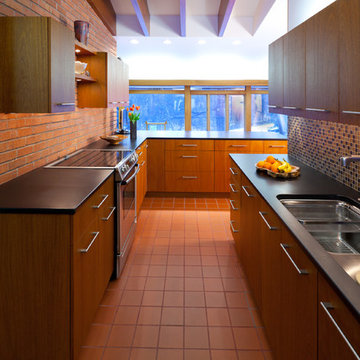
Clients’ Design Objectives:
To restore the home, designed by John Howe, chief draftsman for Frank Lloyd Wright, to its original integrity. The kitchen had been remodeled in the 80’s and was an eyesore.
Challenges:
To maintain the existing footprint of the room, bring in more light, and maintain the mahogany light valance band that encircles all the rooms
Solutions:
We began by removing the texture from the ceilings, the sheetrock from the beams, and adding mahogany veneer to the trusses which frame the clerestory windows. Mahogany cabinets were installed to match the wood throughout the home. Honed black granite countertops and a glass mosaic backsplash added a feeling of warmth and elegance.
Lighting under the new cabinets on the brick wall and the extension of up-lighting over the sink wall cabinetry brightened up the room. We added illuminated floating shelves similar to ones built by Howe and Wright. To maintain the line of the valance band we used a Subzero, chiseling out ½” of tile so we were able to drop it in place, perfectly aligning it with the band.
The homeowner loves cooking and eating in the new kitchen. “It feels like it belongs in the house and we think John Howe would have loved it.”
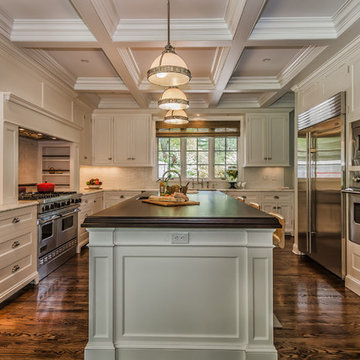
На фото: отдельная, п-образная кухня в классическом стиле с фасадами в стиле шейкер, белыми фасадами, белым фартуком, техникой из нержавеющей стали, темным паркетным полом, островом и окном
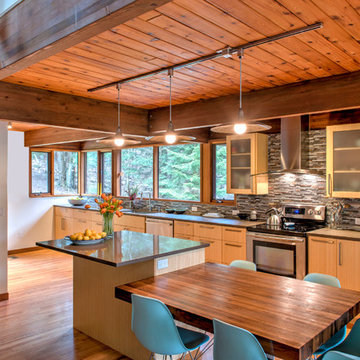
На фото: большая прямая кухня в стиле рустика с обеденным столом, врезной мойкой, плоскими фасадами, светлыми деревянными фасадами, разноцветным фартуком, фартуком из удлиненной плитки, техникой из нержавеющей стали, двумя и более островами, полом из бамбука и окном
Коричневая кухня с окном – фото дизайна интерьера
6