Коричневая кухня с мойкой у окна – фото дизайна интерьера
Сортировать:
Бюджет
Сортировать:Популярное за сегодня
21 - 40 из 874 фото
1 из 3

Darren Setlow Photography
Пример оригинального дизайна: большая угловая кухня в стиле кантри с обеденным столом, с полувстраиваемой мойкой (с передним бортиком), фасадами в стиле шейкер, белыми фасадами, гранитной столешницей, серым фартуком, фартуком из плитки кабанчик, техникой под мебельный фасад, светлым паркетным полом, островом, разноцветной столешницей, бежевым полом, мойкой у окна и балками на потолке
Пример оригинального дизайна: большая угловая кухня в стиле кантри с обеденным столом, с полувстраиваемой мойкой (с передним бортиком), фасадами в стиле шейкер, белыми фасадами, гранитной столешницей, серым фартуком, фартуком из плитки кабанчик, техникой под мебельный фасад, светлым паркетным полом, островом, разноцветной столешницей, бежевым полом, мойкой у окна и балками на потолке
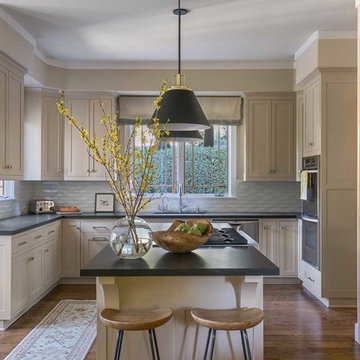
Johnston Home Interior Design
На фото: угловая кухня в классическом стиле с фасадами в стиле шейкер, бежевыми фасадами, белым фартуком, техникой из нержавеющей стали, паркетным полом среднего тона, островом, черной столешницей и мойкой у окна
На фото: угловая кухня в классическом стиле с фасадами в стиле шейкер, бежевыми фасадами, белым фартуком, техникой из нержавеющей стали, паркетным полом среднего тона, островом, черной столешницей и мойкой у окна
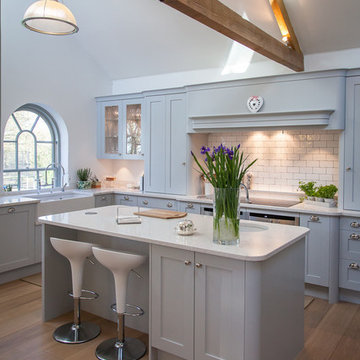
Planet Future - Silestone Bianco River - https://www.cosentino.com/colors/silestone/bianco-river/

Light and bright contemporary kitchen featuring white custom cabinetry, large island, dual-tone gray subway tile backsplash, stainless steel appliances, and a matching laundry room.

Пример оригинального дизайна: большая угловая кухня в стиле рустика с с полувстраиваемой мойкой (с передним бортиком), фасадами в стиле шейкер, фасадами цвета дерева среднего тона, разноцветным фартуком, светлым паркетным полом, островом, мраморной столешницей, фартуком из удлиненной плитки, техникой из нержавеющей стали, коричневым полом и мойкой у окна

Margot Hartford
На фото: кухня-гостиная в стиле ретро с плоскими фасадами, темными деревянными фасадами, белым фартуком, фартуком из плитки кабанчик, техникой из нержавеющей стали, островом, серым полом, полом из сланца и мойкой у окна с
На фото: кухня-гостиная в стиле ретро с плоскими фасадами, темными деревянными фасадами, белым фартуком, фартуком из плитки кабанчик, техникой из нержавеющей стали, островом, серым полом, полом из сланца и мойкой у окна с

Eric Roth Photography
На фото: большая угловая, светлая кухня в стиле кантри с открытыми фасадами, белыми фасадами, фартуком цвета металлик, техникой из нержавеющей стали, светлым паркетным полом, островом, с полувстраиваемой мойкой (с передним бортиком), столешницей из бетона, фартуком из металлической плитки, бежевым полом, серой столешницей и мойкой у окна
На фото: большая угловая, светлая кухня в стиле кантри с открытыми фасадами, белыми фасадами, фартуком цвета металлик, техникой из нержавеющей стали, светлым паркетным полом, островом, с полувстраиваемой мойкой (с передним бортиком), столешницей из бетона, фартуком из металлической плитки, бежевым полом, серой столешницей и мойкой у окна

На фото: кухня в классическом стиле с врезной мойкой, фасадами в стиле шейкер, зелеными фасадами, серым фартуком, фартуком из стеклянной плитки, техникой из нержавеющей стали, светлым паркетным полом, двумя и более островами и мойкой у окна

The existing quirky floor plan of this 17 year old kitchen created 4 work areas and left no room for a proper laundry and utility room. We actually made this kitchen smaller to make it function better. We took the cramped u-shaped area that housed the stove and refrigerator and walled it off to create a new more generous laundry room with room for ironing & sewing. The now rectangular shaped kitchen was reoriented by installing new windows with higher sills we were able to line the exterior wall with cabinets and counter, giving the sink a nice view to the side yard. To create the Victorian look the owners desired in their 1920’s home, we used wall cabinets with inset doors and beaded panels, for economy the base cabinets are full overlay doors & drawers all in the same finish, Nordic White. The owner selected a gorgeous serene white river granite for the counters and we selected a taupe glass subway tile to pull the palette together. Another special feature of this kitchen is the custom pocket dog door. The owner’s had a salvaged door that we incorporated in a pocket in the peninsula to corale the dogs when the owner aren’t home. Tina Colebrook

Contemporary White Kitchen
На фото: угловая кухня в современном стиле с обеденным столом, плоскими фасадами, белыми фасадами, белым фартуком, фартуком из каменной плиты, техникой из нержавеющей стали, островом, темным паркетным полом и мойкой у окна с
На фото: угловая кухня в современном стиле с обеденным столом, плоскими фасадами, белыми фасадами, белым фартуком, фартуком из каменной плиты, техникой из нержавеющей стали, островом, темным паркетным полом и мойкой у окна с

View of Kitchen looking towards dining room and outdoor cafe:
Island contemporary kitchen in Naples, Florida. Features custom cabinetry and finishes, double islands, Wolf/Sub-Zero appliances, super wide Pompeii stone 3 inch counter tops, and Adorne switches and outlets.
41 West Coastal Retreat Series reveals creative, fresh ideas, for a new look to define the casual beach lifestyle of Naples.
More than a dozen custom variations and sizes are available to be built on your lot. From this spacious 3,000 square foot, 3 bedroom model, to larger 4 and 5 bedroom versions ranging from 3,500 - 10,000 square feet, including guest house options.

The right amount of accessories keeps this kitchen open and ready to host.
Стильный дизайн: огромная п-образная кухня в стиле неоклассика (современная классика) с с полувстраиваемой мойкой (с передним бортиком), плоскими фасадами, фасадами цвета дерева среднего тона, белым фартуком, техникой из нержавеющей стали, островом, черным полом, белой столешницей и мойкой у окна - последний тренд
Стильный дизайн: огромная п-образная кухня в стиле неоклассика (современная классика) с с полувстраиваемой мойкой (с передним бортиком), плоскими фасадами, фасадами цвета дерева среднего тона, белым фартуком, техникой из нержавеющей стали, островом, черным полом, белой столешницей и мойкой у окна - последний тренд

Custom Cabinetry Creates Light and Airy Kitchen. A combination of white painted cabinetry and rustic hickory cabinets create an earthy and bright kitchen. A new larger window floods the kitchen in natural light.

An old stone mansion built in 1924 had seen a number of renovations over the decades and the time had finally come to address a growing list of issues. Rather than continue with a patchwork of fixes, the owners engaged us to conduct a full house renovation to bring this home back to its former glory and in line with its status as an international consulate residence where dignitaries are hosted on a regular basis. One of the biggest projects was remodeling the expansive 365 SF kitchen; the main kitchen needed to be both a workhorse for the weekly catered events as well as serve as the residents’ primary hub. We made adjustments to the kitchen layout to maximize countertop and storage space as well as enhance overall functionality, being mindful of the dual purposes this kitchen serves.
To add visual interest to the large space we used two toned cabinets – classic white along the perimeter and a deep blue to distinguish the two islands and tall pantry. Brushed brass accents echo the original brass hardware and fixtures throughout the home. A kitchen this large needed a statement when it came to the countertops so we selected a stunning Nuvolato quartzite with distinctive veining that complements the blue cabinets. We restored and refinished the original Heart of Pine floors, letting the natural character of the wood shine through. A custom antique Heart of Pine wood top was commissioned for the fixed island – the warmth of wood was preferable to stone for the informal seating area. The second island serves as both prep area and staging space for dinners and events. This mobile island can be pushed flush with the stationary island to provide a generous area for the caterers to expedite service.
Adjacent to the main kitchen, we added a second service kitchen for the live-in staff and their family. This room used to be a catch-all laundry/storage/mudroom so we had to get creative in order to incorporate all of those features while adding a fully functioning eat-in kitchen. Using smaller appliances allowed us to capture more space for cabinetry and by stacking the cabinets and washer/dryer (relocated to the rear service foyer) we managed to meet all the requirements. We installed salvaged Heart of Pine floors to match the originals in the adjacent kitchen and chose a neutral finish palette that will be easy to maintain.
These kitchens weren’t the only projects we undertook in the historic stone mansion. Other renovations include 7 bathrooms, flooring throughout (hardwoods, custom carpets/runners/wall-to-wall), custom drapery and window treatments, new lighting/electric, as well as paint/trim and custom closet and cabinetry.

На фото: кухня с фасадами с выступающей филенкой, бежевыми фасадами, разноцветным фартуком, техникой под мебельный фасад, кирпичным полом, островом, серой столешницей, красивой плиткой и мойкой у окна
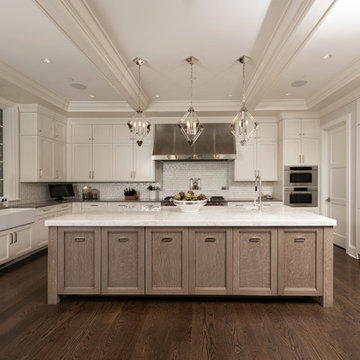
Beautiful kitchen with statement, pendant lighting
На фото: большая кухня в классическом стиле с с полувстраиваемой мойкой (с передним бортиком), белыми фасадами, гранитной столешницей, белым фартуком, фартуком из плитки мозаики, техникой из нержавеющей стали, островом, коричневым полом, фасадами в стиле шейкер, темным паркетным полом, серой столешницей и мойкой у окна с
На фото: большая кухня в классическом стиле с с полувстраиваемой мойкой (с передним бортиком), белыми фасадами, гранитной столешницей, белым фартуком, фартуком из плитки мозаики, техникой из нержавеющей стали, островом, коричневым полом, фасадами в стиле шейкер, темным паркетным полом, серой столешницей и мойкой у окна с

Phoenix Photographic
Свежая идея для дизайна: большая угловая кухня в стиле рустика с с полувстраиваемой мойкой (с передним бортиком), столешницей из бетона, белым фартуком, фартуком из плитки кабанчик, техникой из нержавеющей стали, островом, серой столешницей, стеклянными фасадами, темными деревянными фасадами, паркетным полом среднего тона и мойкой у окна - отличное фото интерьера
Свежая идея для дизайна: большая угловая кухня в стиле рустика с с полувстраиваемой мойкой (с передним бортиком), столешницей из бетона, белым фартуком, фартуком из плитки кабанчик, техникой из нержавеющей стали, островом, серой столешницей, стеклянными фасадами, темными деревянными фасадами, паркетным полом среднего тона и мойкой у окна - отличное фото интерьера
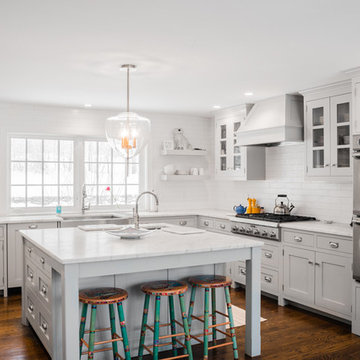
Custom Kitchen
Идея дизайна: большая угловая кухня в стиле кантри с с полувстраиваемой мойкой (с передним бортиком), серыми фасадами, белым фартуком, фартуком из плитки кабанчик, техникой из нержавеющей стали, темным паркетным полом, островом, фасадами в стиле шейкер и мойкой у окна
Идея дизайна: большая угловая кухня в стиле кантри с с полувстраиваемой мойкой (с передним бортиком), серыми фасадами, белым фартуком, фартуком из плитки кабанчик, техникой из нержавеющей стали, темным паркетным полом, островом, фасадами в стиле шейкер и мойкой у окна

Photo by Gibeon Photography
На фото: маленькая кухня у окна в стиле рустика с техникой из нержавеющей стали, светлым паркетным полом, врезной мойкой, фасадами в стиле шейкер, фасадами цвета дерева среднего тона и мойкой у окна без острова для на участке и в саду
На фото: маленькая кухня у окна в стиле рустика с техникой из нержавеющей стали, светлым паркетным полом, врезной мойкой, фасадами в стиле шейкер, фасадами цвета дерева среднего тона и мойкой у окна без острова для на участке и в саду
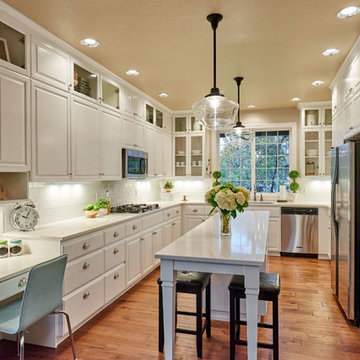
Источник вдохновения для домашнего уюта: п-образная кухня среднего размера в классическом стиле с врезной мойкой, фасадами с выступающей филенкой, белыми фасадами, белым фартуком, фартуком из плитки кабанчик, техникой из нержавеющей стали, паркетным полом среднего тона, островом, обеденным столом, столешницей из кварцевого агломерата и мойкой у окна
Коричневая кухня с мойкой у окна – фото дизайна интерьера
2