Коричневая кухня с гранитной столешницей – фото дизайна интерьера
Сортировать:
Бюджет
Сортировать:Популярное за сегодня
161 - 180 из 127 703 фото
1 из 3
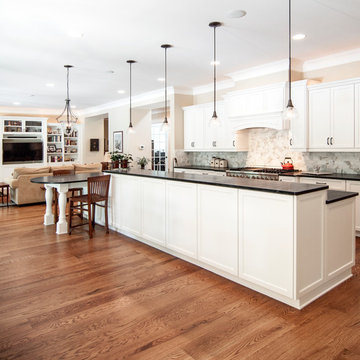
Open Kitchen, family dining, raised bar with storage, open floor plan, white
j. stephen young
Идея дизайна: параллельная кухня среднего размера в классическом стиле с обеденным столом, с полувстраиваемой мойкой (с передним бортиком), фасадами с утопленной филенкой, белыми фасадами, гранитной столешницей, белым фартуком, фартуком из плитки кабанчик, техникой из нержавеющей стали, светлым паркетным полом и островом
Идея дизайна: параллельная кухня среднего размера в классическом стиле с обеденным столом, с полувстраиваемой мойкой (с передним бортиком), фасадами с утопленной филенкой, белыми фасадами, гранитной столешницей, белым фартуком, фартуком из плитки кабанчик, техникой из нержавеющей стали, светлым паркетным полом и островом
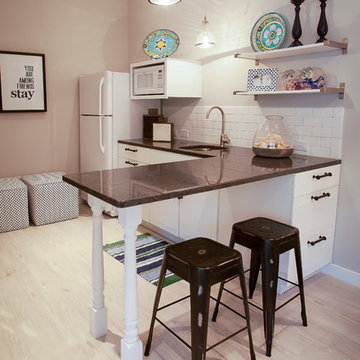
Pool house kitchen with a subway tile backsplash, white cabinets, granite countertop, black stools, patterned ottomans, and glass pendant lighting.
Project designed by Atlanta interior design firm, Nandina Home & Design. Their Sandy Springs home decor showroom and design studio also serve Midtown, Buckhead, and outside the perimeter.
For more about Nandina Home & Design, click here: https://nandinahome.com/
To learn more about this project, click here: https://nandinahome.com/portfolio/pool-house-2/

Martha O'Hara Interiors, Interior Design | Stonewood LLC, Builder | Peter Eskuche, Architect | Troy Thies Photography | Shannon Gale, Photo Styling
Пример оригинального дизайна: угловая кухня в классическом стиле с гранитной столешницей, обеденным столом, с полувстраиваемой мойкой (с передним бортиком), фасадами цвета дерева среднего тона, бежевым фартуком, техникой под мебельный фасад и двумя и более островами
Пример оригинального дизайна: угловая кухня в классическом стиле с гранитной столешницей, обеденным столом, с полувстраиваемой мойкой (с передним бортиком), фасадами цвета дерева среднего тона, бежевым фартуком, техникой под мебельный фасад и двумя и более островами
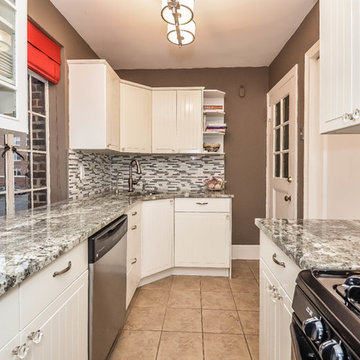
Small Galley Kitchen - traditional with some more modern touches, like the backsplash (a combination of glass and stone, available at Best Plumbing Tile & Stone). The cabinets are from IKEA, and the countertops are a granite called Minsk Green. We switched the corner sink base from a 90 degree corner to a 45 to allow for a standard sink and more comfortable work space. Sink is from Elkay, faucet is from Brizo.
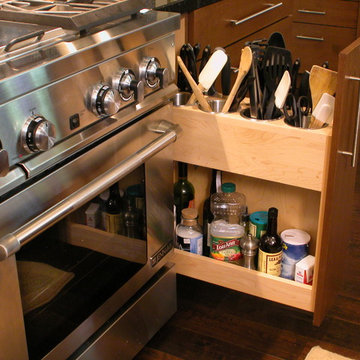
This custom pull-out unit features four stainless steel utensil baskets, slots for knives, a hole for a sharpening steel, and storage for oils and other essentials.

digitalmagic productions
Свежая идея для дизайна: угловая кухня в стиле рустика с обеденным столом, двойной мойкой, фасадами с утопленной филенкой, светлыми деревянными фасадами, гранитной столешницей, зеленым фартуком, фартуком из каменной плитки, техникой из нержавеющей стали, полом из сланца и островом - отличное фото интерьера
Свежая идея для дизайна: угловая кухня в стиле рустика с обеденным столом, двойной мойкой, фасадами с утопленной филенкой, светлыми деревянными фасадами, гранитной столешницей, зеленым фартуком, фартуком из каменной плитки, техникой из нержавеющей стали, полом из сланца и островом - отличное фото интерьера
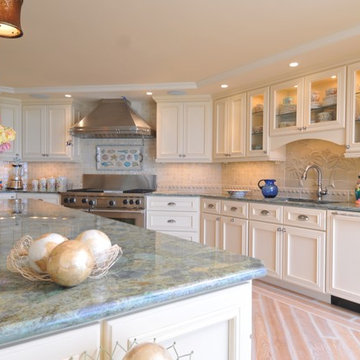
Matt McCourtney
Идея дизайна: огромная прямая кухня-гостиная в морском стиле с врезной мойкой, фасадами с утопленной филенкой, бежевыми фасадами, гранитной столешницей, бежевым фартуком, фартуком из каменной плитки, техникой из нержавеющей стали, светлым паркетным полом и островом
Идея дизайна: огромная прямая кухня-гостиная в морском стиле с врезной мойкой, фасадами с утопленной филенкой, бежевыми фасадами, гранитной столешницей, бежевым фартуком, фартуком из каменной плитки, техникой из нержавеющей стали, светлым паркетным полом и островом
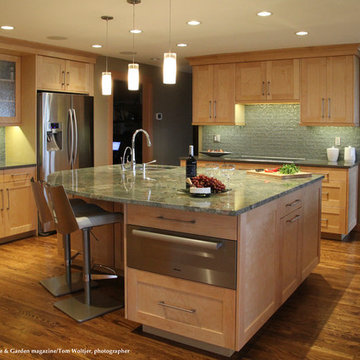
An induction cooktop paired with a down draft exhaust system, a warming drawer, a compact speed cook wall oven, trio counter depth refrigerator and under counter wall oven (opposite the cooktop) provide all the appliance power a gourmet cook could ask for.
West Sound Home & Garden magazine/Tom Woltjer, photographer
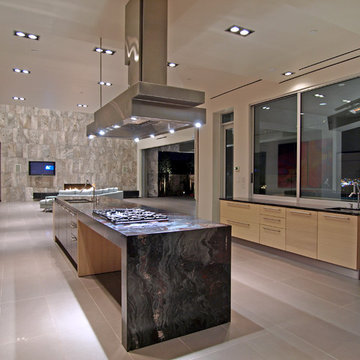
На фото: большая п-образная кухня-гостиная в современном стиле с двойной мойкой, плоскими фасадами, светлыми деревянными фасадами, гранитной столешницей, техникой под мебельный фасад, полом из керамогранита, островом и серым полом

When other firms refused we steped to the challenge of designing this small space kitchen! Midway through I lamented accepting but we plowed through to this fabulous conclusion. Flooring natural bamboo planks, custom designed maple cabinetry in custom stain, Granite counter top- ubatuba , backsplash slate tiles, Paint BM HC-65 Alexaner Robertson Photography
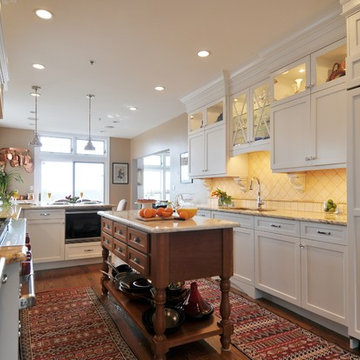
Christine FitzPatrick
Источник вдохновения для домашнего уюта: большая параллельная кухня в стиле неоклассика (современная классика) с обеденным столом, врезной мойкой, паркетным полом среднего тона, островом, фасадами в стиле шейкер, белыми фасадами, гранитной столешницей, бежевым фартуком, фартуком из керамической плитки и белой техникой
Источник вдохновения для домашнего уюта: большая параллельная кухня в стиле неоклассика (современная классика) с обеденным столом, врезной мойкой, паркетным полом среднего тона, островом, фасадами в стиле шейкер, белыми фасадами, гранитной столешницей, бежевым фартуком, фартуком из керамической плитки и белой техникой
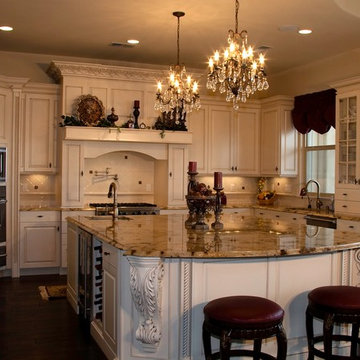
Woodmode Brookhaven Cabinetry With A White Glazed Finish, Seeded Glass China Cabinet, Viking Stainless Appliances
Photo by:
Cletus Kuhn
Идея дизайна: большая п-образная кухня с обеденным столом, одинарной мойкой, фасадами с утопленной филенкой, белыми фасадами, гранитной столешницей, бежевым фартуком, фартуком из керамической плитки, техникой из нержавеющей стали, темным паркетным полом и островом
Идея дизайна: большая п-образная кухня с обеденным столом, одинарной мойкой, фасадами с утопленной филенкой, белыми фасадами, гранитной столешницей, бежевым фартуком, фартуком из керамической плитки, техникой из нержавеющей стали, темным паркетным полом и островом
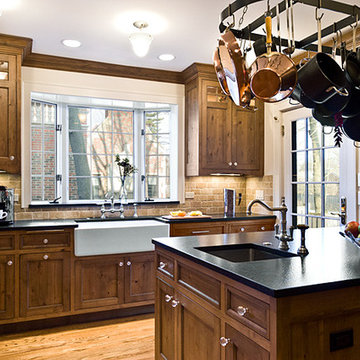
Dennis Jourdan
Пример оригинального дизайна: п-образная кухня среднего размера в средиземноморском стиле с обеденным столом, с полувстраиваемой мойкой (с передним бортиком), плоскими фасадами, фасадами цвета дерева среднего тона, гранитной столешницей, коричневым фартуком, фартуком из каменной плитки, техникой из нержавеющей стали, паркетным полом среднего тона и островом
Пример оригинального дизайна: п-образная кухня среднего размера в средиземноморском стиле с обеденным столом, с полувстраиваемой мойкой (с передним бортиком), плоскими фасадами, фасадами цвета дерева среднего тона, гранитной столешницей, коричневым фартуком, фартуком из каменной плитки, техникой из нержавеющей стали, паркетным полом среднего тона и островом
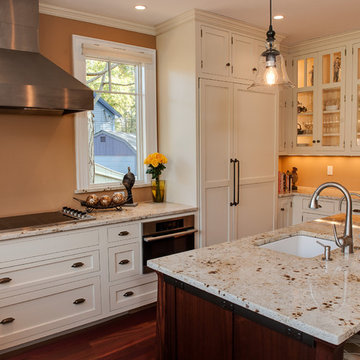
WGD Real Estate Photography
На фото: п-образная кухня среднего размера в классическом стиле с врезной мойкой, фасадами в стиле шейкер, техникой под мебельный фасад, обеденным столом, гранитной столешницей, белыми фасадами, темным паркетным полом и островом
На фото: п-образная кухня среднего размера в классическом стиле с врезной мойкой, фасадами в стиле шейкер, техникой под мебельный фасад, обеденным столом, гранитной столешницей, белыми фасадами, темным паркетным полом и островом
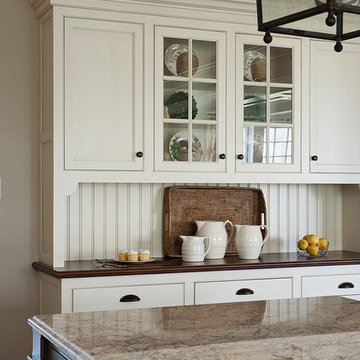
Photos from a custom-designed home in Newtown Square, PA from McIntyre Capron & Associates, Architects.
Photo Credits: Jay Greene
Источник вдохновения для домашнего уюта: большая параллельная кухня в классическом стиле с обеденным столом, двойной мойкой, фасадами в стиле шейкер, белыми фасадами, гранитной столешницей, бежевым фартуком, техникой из нержавеющей стали, темным паркетным полом и островом
Источник вдохновения для домашнего уюта: большая параллельная кухня в классическом стиле с обеденным столом, двойной мойкой, фасадами в стиле шейкер, белыми фасадами, гранитной столешницей, бежевым фартуком, техникой из нержавеющей стали, темным паркетным полом и островом

This kitchen was totally transformed from the existing floor plan. I used a mix of horizontal walnut grain with painted cabinets. A huge amount of storage in all the drawers as well in the doors of the cooker hood and a little bread storage pull out that is usually wasted space. My signature corner drawers this time just having 2 drawers as i wanted a 2 drawer look all around the perimeter.You will see i even made the sink doors "look" like 2 drawers. There is a designated cooking area which my client loves with all his knives/spices/utensils etc all around him. I reduced the depth of the cabinets on one side to still allow for my magic number pass through space, this area has pocket doors that hold appliances keeping them hidden but accessible. My clients are thrilled with the finished look.
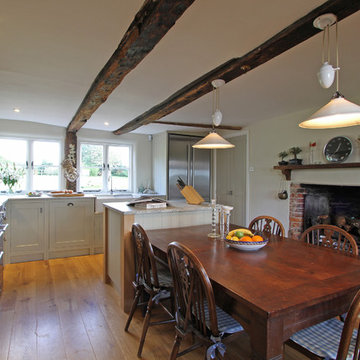
This kitchen used an in-frame design with mainly one painted colour, that being the Farrow & Ball Old White. This was accented with natural oak on the island unit pillars and on the bespoke cooker hood canopy. The Island unit features slide away tray storage on one side with tongue and grove panelling most of the way round. All of the Cupboard internals in this kitchen where clad in a Birch veneer.
The main Focus of the kitchen was a Mercury Range Cooker in Blueberry. Above the Mercury cooker was a bespoke hood canopy designed to be at the correct height in a very low ceiling room. The sink and tap where from Franke, the sink being a VBK 720 twin bowl ceramic sink and a Franke Venician tap in chrome.
The whole kitchen was topped of in a beautiful granite called Ivory Fantasy in a 30mm thickness with pencil round edge profile.

http://www.pickellbuilders.com. Photography by Linda Oyama Bryan. Painted White Shaker Style Brookhaven Kitchen, Statutory Marble Tile Backsplash, and Blue Ice Granite Countertops. Brazillian Cherry hardwood floors.
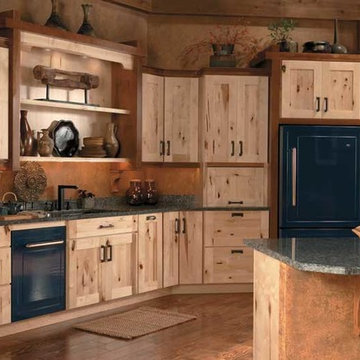
На фото: прямая кухня среднего размера в стиле рустика с врезной мойкой, фасадами в стиле шейкер, светлыми деревянными фасадами, гранитной столешницей, черной техникой, паркетным полом среднего тона и островом

Sand Castle Kitchens & More, LLC
Пример оригинального дизайна: параллельная кухня среднего размера в современном стиле с врезной мойкой, гранитной столешницей, белым фартуком, фартуком из стеклянной плитки, техникой из нержавеющей стали, полом из керамогранита, красными фасадами и плоскими фасадами без острова
Пример оригинального дизайна: параллельная кухня среднего размера в современном стиле с врезной мойкой, гранитной столешницей, белым фартуком, фартуком из стеклянной плитки, техникой из нержавеющей стали, полом из керамогранита, красными фасадами и плоскими фасадами без острова
Коричневая кухня с гранитной столешницей – фото дизайна интерьера
9