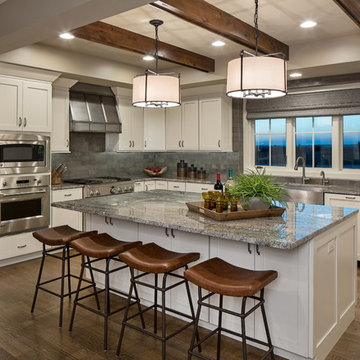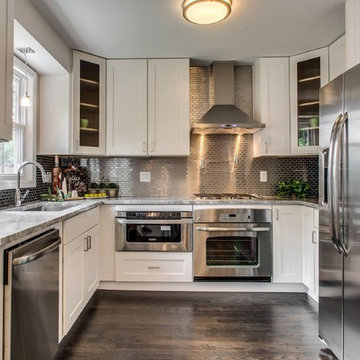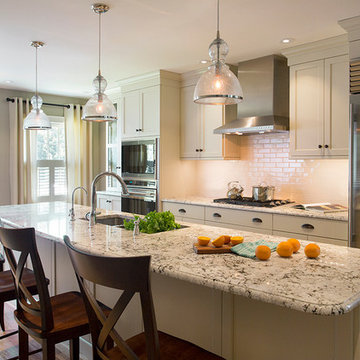Коричневая кухня с фасадами в стиле шейкер – фото дизайна интерьера
Сортировать:
Бюджет
Сортировать:Популярное за сегодня
81 - 100 из 91 960 фото
1 из 3

Photography by John Merkl
Стильный дизайн: большая параллельная кухня-гостиная в стиле неоклассика (современная классика) с врезной мойкой, белыми фасадами, белым фартуком, фартуком из плитки кабанчик, техникой из нержавеющей стали, светлым паркетным полом, островом, фасадами в стиле шейкер, бежевым полом, столешницей из акрилового камня, черной столешницей и окном - последний тренд
Стильный дизайн: большая параллельная кухня-гостиная в стиле неоклассика (современная классика) с врезной мойкой, белыми фасадами, белым фартуком, фартуком из плитки кабанчик, техникой из нержавеющей стали, светлым паркетным полом, островом, фасадами в стиле шейкер, бежевым полом, столешницей из акрилового камня, черной столешницей и окном - последний тренд

Идея дизайна: большая п-образная кухня в средиземноморском стиле с фасадами в стиле шейкер, синими фасадами, деревянной столешницей, разноцветным фартуком, техникой из нержавеющей стали, островом, с полувстраиваемой мойкой (с передним бортиком), полом из терракотовой плитки, коричневой столешницей и двухцветным гарнитуром

Ken Vaughan - Vaughan Creative Media
Стильный дизайн: маленькая п-образная кухня в стиле неоклассика (современная классика) с обеденным столом, врезной мойкой, белыми фасадами, гранитной столешницей, коричневым фартуком, фартуком из керамической плитки, техникой из нержавеющей стали, паркетным полом среднего тона, полуостровом, фасадами в стиле шейкер, коричневым полом и серой столешницей для на участке и в саду - последний тренд
Стильный дизайн: маленькая п-образная кухня в стиле неоклассика (современная классика) с обеденным столом, врезной мойкой, белыми фасадами, гранитной столешницей, коричневым фартуком, фартуком из керамической плитки, техникой из нержавеющей стали, паркетным полом среднего тона, полуостровом, фасадами в стиле шейкер, коричневым полом и серой столешницей для на участке и в саду - последний тренд

Walk on sunshine with Skyline Floorscapes' Ivory White Oak. This smooth operator of floors adds charm to any room. Its delightfully light tones will have you whistling while you work, play, or relax at home.
This amazing reclaimed wood style is a perfect environmentally-friendly statement for a modern space, or it will match the design of an older house with its vintage style. The ivory color will brighten up any room.
This engineered wood is extremely strong with nine layers and a 3mm wear layer of White Oak on top. The wood is handscraped, adding to the lived-in quality of the wood. This will make it look like it has been in your home all along.
Each piece is 7.5-in. wide by 71-in. long by 5/8-in. thick in size. It comes with a 35-year finish warranty and a lifetime structural warranty.
This is a real wood engineered flooring product made from white oak. It has a beautiful ivory color with hand scraped, reclaimed planks that are finished in oil. The planks have a tongue & groove construction that can be floated, glued or nailed down.

Свежая идея для дизайна: угловая кухня среднего размера в стиле неоклассика (современная классика) с обеденным столом, врезной мойкой, фасадами в стиле шейкер, серыми фасадами, столешницей из акрилового камня, бежевым фартуком, фартуком из удлиненной плитки, техникой из нержавеющей стали, темным паркетным полом и полуостровом - отличное фото интерьера

Contemporary Kitchen Remodel featuring DeWils cabinetry in Maple with Just White finish and Kennewick door style, sleek concrete quartz countertop, jet black quartz countertop, hickory ember hardwood flooring, recessed ceiling detail | Photo: CAGE Design Build

This scullery kitchen is located near the garage entrance to the home and the utility room. It is one of two kitchens in the home. The more formal entertaining kitchen is open to the formal living area. This kitchen provides an area for the bulk of the cooking and dish washing. It can also serve as a staging area for caterers when needed.
Counters: Viatera by LG - Minuet
Brick Back Splash and Floor: General Shale, Culpepper brick veneer
Light Fixture/Pot Rack: Troy - Brunswick, F3798, Aged Pewter finish
Cabinets, Shelves, Island Counter: Grandeur Cellars
Shelf Brackets: Rejuvenation Hardware, Portland shelf bracket, 10"
Cabinet Hardware: Emtek, Trinity, Flat Black finish
Barn Door Hardware: Register Dixon Custom Homes
Barn Door: Register Dixon Custom Homes
Wall and Ceiling Paint: Sherwin Williams - 7015 Repose Gray
Cabinet Paint: Sherwin Williams - 7019 Gauntlet Gray
Refrigerator: Electrolux - Icon Series
Dishwasher: Bosch 500 Series Bar Handle Dishwasher
Sink: Proflo - PFUS308, single bowl, under mount, stainless
Faucet: Kohler - Bellera, K-560, pull down spray, vibrant stainless finish
Stove: Bertazzoni 36" Dual Fuel Range with 5 burners
Vent Hood: Bertazzoni Heritage Series
Tre Dunham with Fine Focus Photography

Photographer, Morgan Sheff
Пример оригинального дизайна: большая отдельная, п-образная, светлая кухня в стиле неоклассика (современная классика) с врезной мойкой, фасадами в стиле шейкер, белыми фасадами, мраморной столешницей, белым фартуком, фартуком из керамогранитной плитки, техникой из нержавеющей стали, темным паркетным полом и островом
Пример оригинального дизайна: большая отдельная, п-образная, светлая кухня в стиле неоклассика (современная классика) с врезной мойкой, фасадами в стиле шейкер, белыми фасадами, мраморной столешницей, белым фартуком, фартуком из керамогранитной плитки, техникой из нержавеющей стали, темным паркетным полом и островом

Starr Homes, LLC
Свежая идея для дизайна: кухня в стиле рустика с с полувстраиваемой мойкой (с передним бортиком), фасадами в стиле шейкер, темными деревянными фасадами, бежевым фартуком, фартуком из плитки кабанчик, темным паркетным полом и островом - отличное фото интерьера
Свежая идея для дизайна: кухня в стиле рустика с с полувстраиваемой мойкой (с передним бортиком), фасадами в стиле шейкер, темными деревянными фасадами, бежевым фартуком, фартуком из плитки кабанчик, темным паркетным полом и островом - отличное фото интерьера

The side of the island has convenient storage for cookbooks and other essentials. The strand woven bamboo flooring looks modern, but tones with the oak flooring in the rest of the house.
Photos by- Michele Lee Willson

A new-build modern farmhouse included an open kitchen with views to all the first level rooms, including dining area, family room area, back mudroom and front hall entries. Rustic-styled beams provide support between first floor and loft upstairs. A 10-foot island was designed to fit between rustic support posts. The rustic alder dark stained island complements the L-shape perimeter cabinets of lighter knotty alder. Two full-sized undercounter ovens by Wolf split into single spacing, under an electric cooktop, and in the large island are useful for this busy family. Hardwood hickory floors and a vintage armoire add to the rustic decor.

Kessler Photography
Источник вдохновения для домашнего уюта: угловая, серо-белая кухня в стиле неоклассика (современная классика) с с полувстраиваемой мойкой (с передним бортиком), фасадами в стиле шейкер, белыми фасадами, серым фартуком, техникой из нержавеющей стали, темным паркетным полом, островом и окном
Источник вдохновения для домашнего уюта: угловая, серо-белая кухня в стиле неоклассика (современная классика) с с полувстраиваемой мойкой (с передним бортиком), фасадами в стиле шейкер, белыми фасадами, серым фартуком, техникой из нержавеющей стали, темным паркетным полом, островом и окном

Once an unused butler's pantry, this Ann Arbor kitchen remodel now offers added storage for important appliances and large items infrequently used. This hard working set of cabinetry does the work of a pantry without the doors, narrow storage and poor lighting of a traditional pantry. Complete with floor to ceiling natural cherry cabinets in the craftsman style, these cabinets add interest and function with stair-step depths and height. The Medallion cabinets are a natural cherry wood with a Sonoma door style, finished in a pecan burnished glaze. Sanctuary cabinet hardware from Top Knobs comes in a Tuscan Bronze finish. Bamboo floors compliment the warm cabinetry and will deepen to a honey blond over time. Under cabinet lighting high lights crackle glass accent tile, tumbled limestone brick tiles and white quartz countertops. Fred Golden Photography©

Valance under range adds a furniture feel. Soffit over hood creates a termination for the tile backsplash in this kitchen with 10' ceilings.
Источник вдохновения для домашнего уюта: отдельная кухня среднего размера в классическом стиле с с полувстраиваемой мойкой (с передним бортиком), фасадами в стиле шейкер, белыми фасадами, гранитной столешницей, серым фартуком, фартуком из каменной плитки, техникой из нержавеющей стали, паркетным полом среднего тона, островом и красивой плиткой
Источник вдохновения для домашнего уюта: отдельная кухня среднего размера в классическом стиле с с полувстраиваемой мойкой (с передним бортиком), фасадами в стиле шейкер, белыми фасадами, гранитной столешницей, серым фартуком, фартуком из каменной плитки, техникой из нержавеющей стали, паркетным полом среднего тона, островом и красивой плиткой

Marcie Fry
Пример оригинального дизайна: кухня в викторианском стиле с с полувстраиваемой мойкой (с передним бортиком), белыми фасадами, белым фартуком, фартуком из плитки кабанчик и фасадами в стиле шейкер
Пример оригинального дизайна: кухня в викторианском стиле с с полувстраиваемой мойкой (с передним бортиком), белыми фасадами, белым фартуком, фартуком из плитки кабанчик и фасадами в стиле шейкер

Photo credit: Nolan Painting
Interior Design: Raindrum Design
Пример оригинального дизайна: большая кухня в современном стиле с белыми фасадами, белым фартуком, техникой из нержавеющей стали, обеденным столом, фартуком из стеклянной плитки, островом, врезной мойкой, столешницей из талькохлорита, черной столешницей и фасадами в стиле шейкер
Пример оригинального дизайна: большая кухня в современном стиле с белыми фасадами, белым фартуком, техникой из нержавеющей стали, обеденным столом, фартуком из стеклянной плитки, островом, врезной мойкой, столешницей из талькохлорита, черной столешницей и фасадами в стиле шейкер

На фото: п-образная кухня в стиле неоклассика (современная классика) с техникой из нержавеющей стали, врезной мойкой, фасадами в стиле шейкер, белыми фасадами, фартуком цвета металлик и фартуком из плитки мозаики

A quaint cottage set back in Vineyard Haven's Tashmoo woods creates the perfect Vineyard getaway. Our design concept focused on a bright, airy contemporary cottage with an old fashioned feel. Clean, modern lines and high ceilings mix with graceful arches, re-sawn heart pine rafters and a large masonry fireplace. The kitchen features stunning Crown Point cabinets in eye catching 'Cook's Blue' by Farrow & Ball. This kitchen takes its inspiration from the French farm kitchen with a separate pantry that also provides access to the backyard and outdoor shower.

This Cape Cod kitchen with wood countertops underwent an enormous transformation that added 75 square feet and relocated all three legs of the work triangle: sink, refrigerator, and range. To accommodate traffic flow through the space, the upper corner of the kitchen was made into a pantry/baking center, and the remaining space was used to create the work triangle. The look of the cabinets was kept simple, but small flourishes such as crown molding throughout the room and staggered cabinet heights add visual interest. Some of the cabinets include glass doors with grids that match the windows, helping to pull together the design as a whole. Jenerik Images Photography

This space was once two rooms: A little-used, formal dining room adjacent to a small kitchen in the rear of the home. We removed the wall in-between the spaces to create a much larger kitchen perfect for a growing family. The new, cozy banquette is now placed in the original location of the kitchen, offering a more casual setting for family dining.
Eric Roth Photography
Коричневая кухня с фасадами в стиле шейкер – фото дизайна интерьера
5