Коричневая кухня с фартуком из каменной плитки – фото дизайна интерьера
Сортировать:
Бюджет
Сортировать:Популярное за сегодня
101 - 120 из 32 124 фото
1 из 3

Buxton Photography
The owners wanted a "French Country" style kitchen with the feel of New Orleans. We removed a dividing wall between the old kitchen and dining room and installed this beautiful expansive kitchen. The brick wall is "Thin Brick" and is applied like wall tile. There is ample storage including a pantry, island storage, two broom closets, and "toe kick" drawers. There are two sinks including one in the island. Notice the addition of the "pot filler" conveniently located over the gas cook top.

Hand-finished stainless farm sink and island prep sink made out of 316L Marine Grade stainless steel. The large workstation sink along the window boasts a beautiful view while prepping food or washing up after an evening of entertaining. Small workstation sink in the island for easy access beside the stunning range and hood. Custom cabinetry sets the look apart for a fully tailored result.

Свежая идея для дизайна: большая кухня в морском стиле с кладовкой, с полувстраиваемой мойкой (с передним бортиком), фасадами разных видов, белыми фасадами, столешницей из кварцевого агломерата, белым фартуком, фартуком из каменной плитки, техникой из нержавеющей стали, полом из керамогранита, островом, белым полом и белой столешницей - отличное фото интерьера

The focus of this kitchen was to open up the workflow, creating a space for the family to work comfortably while also creating a beautiful and inspiring space. Placing a large refrigerator at the edge of the kitchen, adding a beverage refrigerator, using a Galley Workstation and having the island at a slightly lower height makes it highly functional for the whole family. It is rare to achieve a long line of symmetry, but with a feature wall created around the range top we were able to do so. We created an antique armoire feel with the panel ready refrigerator and custom panel design above.
A mixture of hardware was used, the gray stained hickory cabinets were paired with matte black hardware, while the designer white cabinets were paired with brass hardware. A very custom refrigerator cabinet was created that emphasized the armoire feel. A long wall of 9” deep tall cabinets created a very beautiful as well as highly functional pantry space.
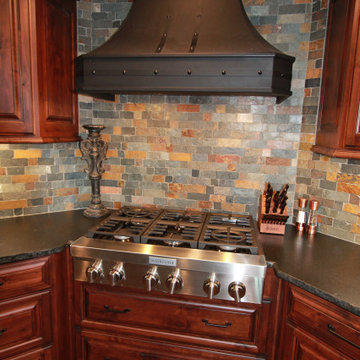
Свежая идея для дизайна: большая кухня в стиле рустика с фасадами с выступающей филенкой, фасадами цвета дерева среднего тона, гранитной столешницей, разноцветным фартуком, фартуком из каменной плитки, техникой под мебельный фасад, паркетным полом среднего тона, островом, коричневым полом и черной столешницей - отличное фото интерьера

Идея дизайна: большая параллельная кухня-гостиная в стиле рустика с врезной мойкой, фасадами в стиле шейкер, фасадами цвета дерева среднего тона, столешницей из бетона, серым фартуком, фартуком из каменной плитки, техникой из нержавеющей стали, паркетным полом среднего тона, островом, разноцветным полом и серой столешницей

Large kitchen with open floor plan. Double islands, custom cabinets, wood ceiling, hardwood floors. Beautiful All White Siding Country Home with Spacious Brick Floor Front Porch. Home Features Hardwood Flooring and Ceilings in Foyer and Kitchen. Rustic Family Room includes Stone Fireplace as well as a Vaulted Exposed Beam Ceiling. A Second Stone Fireplace Overlooks the Eating Area. The Kitchen Hosts Two Granite Counter Top Islands, Stainless Steel Appliances, Lots of Counter Tops Space and Natural Lighting. Large Master Bath. Outdoor Living Space includes a Covered Brick Patio with Brick Fireplace as well as a Swimming Pool with Water Slide and a in Ground Hot Tub.

Источник вдохновения для домашнего уюта: п-образная кухня-гостиная в стиле неоклассика (современная классика) с фасадами в стиле шейкер, белыми фасадами, деревянной столешницей, фартуком из каменной плитки, техникой из нержавеющей стали, полом из винила, островом и белой столешницей

Пример оригинального дизайна: большая угловая кухня в стиле рустика с обеденным столом, с полувстраиваемой мойкой (с передним бортиком), фасадами в стиле шейкер, фасадами цвета дерева среднего тона, столешницей из талькохлорита, серым фартуком, фартуком из каменной плитки, техникой из нержавеющей стали, паркетным полом среднего тона, островом, коричневым полом и серой столешницей

Traditional White Kitchen
Photo by: Sacha Griffin
Источник вдохновения для домашнего уюта: большая п-образная кухня в классическом стиле с обеденным столом, врезной мойкой, фасадами с выступающей филенкой, белыми фасадами, гранитной столешницей, техникой из нержавеющей стали, полом из бамбука, островом, коричневым полом, коричневым фартуком, фартуком из каменной плитки и разноцветной столешницей
Источник вдохновения для домашнего уюта: большая п-образная кухня в классическом стиле с обеденным столом, врезной мойкой, фасадами с выступающей филенкой, белыми фасадами, гранитной столешницей, техникой из нержавеющей стали, полом из бамбука, островом, коричневым полом, коричневым фартуком, фартуком из каменной плитки и разноцветной столешницей

**Project Overview**
This new construction home built next to a serene lake features a gorgeous, large-scale kitchen that also connects to a bar, home office, breakfast room and great room. The homeowners sought the warmth of traditional styling, updated for today. In addition, they wanted to incorporate unexpected touches that would add personality. Strategic use of furniture details combined with clean lines brings the traditional style forward, making the kitchen feel fresh, new and timeless.
**What Makes This Project Unique?*
Three finishes, including vintage white paint, stained cherry and textured painted gray oak cabinetry, work together beautifully to create a varied, unique space. Above the wall cabinets, glass cabinets with X mullions add interest and decorative storage. Single ovens are tucked in cabinets under a window, and a warming drawer under one perfectly matches the cabinet drawer under the other. Matching furniture-style armoires flank the wall ovens, housing the freezer and a pantry in one and custom designed large scale appliance garage with retractable doors in the other. Other furniture touches can be found on the sink cabinet and range top cabinet that help complete the look. The variety of colors and textures of the stained and painted cabinetry, custom dark finish copper hood, wood ceiling beams, glass cabinets, wood floors and sleek backsplash bring the whole look together.
**Design Challenges*
Even though the space is large, we were challenged by having to work around the two doorways, two windows and many traffic patterns that run through the kitchen. Wall space for large appliances was quickly in short supply. Because we were involved early in the project, we were able to work with the architect to expanded the kitchen footprint in order to make the layout work and get appliance placement just right. We had other architectural elements to work with that we wanted to compliment the kitchen design but also dictated what we could do with the cabinetry. The wall cabinet height was determined based on the beams in the space. The oven wall with furniture armoires was designed around the window with the lake view. The height of the oven cabinets was determined by the window. We were able to use these obstacles and challenges to design creatively and make this kitchen one of a kind.
Photo by MIke Kaskel

Photo: Jim Westphalen
Свежая идея для дизайна: кухня в стиле рустика с обеденным столом, с полувстраиваемой мойкой (с передним бортиком), фасадами в стиле шейкер, деревянной столешницей, серым фартуком, фартуком из каменной плитки, техникой из нержавеющей стали, паркетным полом среднего тона, островом, коричневым полом, бежевой столешницей и светлыми деревянными фасадами - отличное фото интерьера
Свежая идея для дизайна: кухня в стиле рустика с обеденным столом, с полувстраиваемой мойкой (с передним бортиком), фасадами в стиле шейкер, деревянной столешницей, серым фартуком, фартуком из каменной плитки, техникой из нержавеющей стали, паркетным полом среднего тона, островом, коричневым полом, бежевой столешницей и светлыми деревянными фасадами - отличное фото интерьера
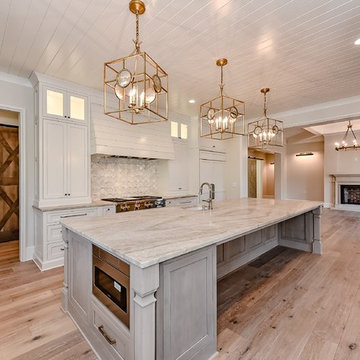
Стильный дизайн: большая угловая кухня-гостиная в стиле неоклассика (современная классика) с врезной мойкой, фасадами в стиле шейкер, серыми фасадами, столешницей из кварцита, фартуком из каменной плитки, техникой из нержавеющей стали, паркетным полом среднего тона и островом - последний тренд

Photography by J Savage Gibson
Источник вдохновения для домашнего уюта: угловая кухня-гостиная среднего размера в стиле модернизм с врезной мойкой, плоскими фасадами, фасадами цвета дерева среднего тона, столешницей из кварцевого агломерата, фартуком из каменной плитки, техникой из нержавеющей стали, бетонным полом, островом, бежевым фартуком и серым полом
Источник вдохновения для домашнего уюта: угловая кухня-гостиная среднего размера в стиле модернизм с врезной мойкой, плоскими фасадами, фасадами цвета дерева среднего тона, столешницей из кварцевого агломерата, фартуком из каменной плитки, техникой из нержавеющей стали, бетонным полом, островом, бежевым фартуком и серым полом
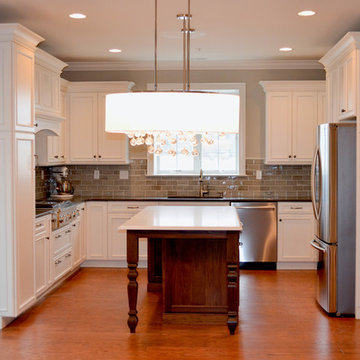
One of the many custom kitchens we did for the Magnolia Place apartments in Kennett Square.
Стильный дизайн: маленькая п-образная кухня в классическом стиле с обеденным столом, врезной мойкой, фасадами с выступающей филенкой, белыми фасадами, мраморной столешницей, серым фартуком, фартуком из каменной плитки, техникой из нержавеющей стали, паркетным полом среднего тона, островом и коричневым полом для на участке и в саду - последний тренд
Стильный дизайн: маленькая п-образная кухня в классическом стиле с обеденным столом, врезной мойкой, фасадами с выступающей филенкой, белыми фасадами, мраморной столешницей, серым фартуком, фартуком из каменной плитки, техникой из нержавеющей стали, паркетным полом среднего тона, островом и коричневым полом для на участке и в саду - последний тренд
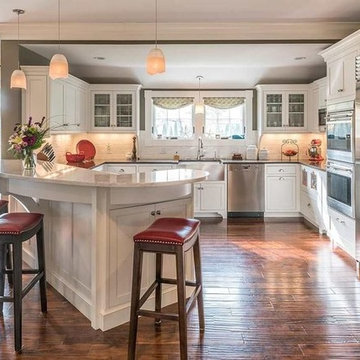
Пример оригинального дизайна: п-образная кухня среднего размера в стиле неоклассика (современная классика) с обеденным столом, фасадами в стиле шейкер, белыми фасадами, гранитной столешницей, белым фартуком, полуостровом, с полувстраиваемой мойкой (с передним бортиком), фартуком из каменной плитки, техникой из нержавеющей стали и паркетным полом среднего тона

This kitchen is in a small 100 year old home in the center of the historic district of town. Maximizing the use of available space and imbuing this well-used, functioning kitchen with rich detail and elegance were the two most important aspects of the project. Except for being able to borrow a small amount of space from an adjacent hallway to accommodate the depth of the refrigerator, pantry and drawers on one end wall, there was no other way to expand the footprint of the kitchen.
Since we had already remodeled and upgraded the décor in most of the rest of the house and since the kitchen opened into the dining room, we wanted to create a “little jewel box” of a kitchen that was dressy enough to blend with the surrounding areas.
Extensive use of Calcutta marble and a mirror-backed cabinet with glass doors provide the desired sparkle and elegance while the existing oak floor and a thick mahogany countertop visually warm the room. Custom cabinets provide the necessary storage, and we found the perfect antique rug to add color. Hand painted tiles above the stove, the custom hood, and an elegant faucet underscore the theme. “Fun” elements include the imported French stool and the portrait of the homeowner’s cats placed just above their feeding area.
Homes designed by Franconia interior designer Randy Trainor. She also serves the New Hampshire Ski Country, Lake Regions and Coast, including Lincoln, North Conway, and Bartlett.
For more about Randy Trainor, click here: https://crtinteriors.com/
To learn more about this project, click here: https://crtinteriors.com/sophisticated-country-home/

Calbridge Homes Lorry Home
Jean Perron Photography
Пример оригинального дизайна: большая п-образная кухня в современном стиле с врезной мойкой, плоскими фасадами, серыми фасадами, столешницей из кварцита, серым фартуком, фартуком из каменной плитки, цветной техникой, светлым паркетным полом и островом
Пример оригинального дизайна: большая п-образная кухня в современном стиле с врезной мойкой, плоскими фасадами, серыми фасадами, столешницей из кварцита, серым фартуком, фартуком из каменной плитки, цветной техникой, светлым паркетным полом и островом
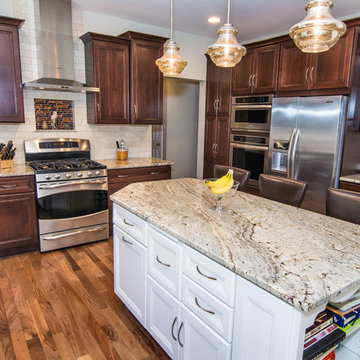
Стильный дизайн: большая п-образная кухня в стиле неоклассика (современная классика) с плоскими фасадами, темными деревянными фасадами, гранитной столешницей, бежевым фартуком, фартуком из каменной плитки, техникой из нержавеющей стали, островом, двойной мойкой, паркетным полом среднего тона и коричневым полом - последний тренд
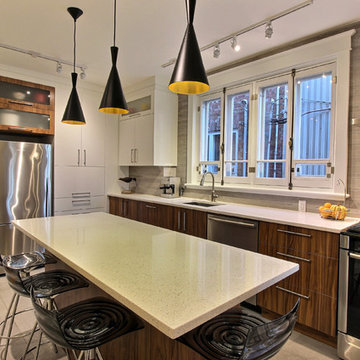
© Design: Gagnon Cuisines et salles de bain
///////////
Contemporary kitchen with walnut veneer at the bottom cabinet.
--------------------------
Cuisine contemporaine de style nordique avec portes monopièces. Portes du bas placage Noyer et porte du haut MDF couleur Gris Glacé. Incrustation de noyer en hauteur.
Коричневая кухня с фартуком из каменной плитки – фото дизайна интерьера
6