Коричневая кухня с фартуком из дерева – фото дизайна интерьера
Сортировать:
Бюджет
Сортировать:Популярное за сегодня
161 - 180 из 2 600 фото
1 из 3

This project is new construction located in Hinsdale, Illinois. The scope included the kitchen, butler’s pantry, and mudroom. The clients are on the verge of being empty nesters and so they decided to right size. They came from a far more traditional home, and they were open to things outside of their comfort zone. O’Brien Harris Cabinetry in Chicago (OBH) collaborated on the project with the design team but especially with the builder from J. Jordan Homes. The architecture of this home is interesting and defined by large floor to ceiling windows. This created a challenge in the kitchen finding wall space for large appliances.
“In essence we only had one wall and so we chose to orient the cooking on that wall. That single wall is defined on the left by a window and on the right by the mudroom. That left us with another challenge – where to place the ovens and refrigerator. We then created a vertically clad wall disguising appliances which floats in between the kitchen and dining room”, says Laura O’Brien.
The room is defined by interior transom windows and a peninsula was created between the kitchen and the casual dining for separation but also for added storage. To keep it light and open a transparent brass and glass shelving was designed for dishes and glassware located above the peninsula.
The butler’s pantry is located behind the kitchen and between the dining room and a lg exterior window to front of the home. Its main function is to house additional appliances. The wall at the butler’s pantry portal was thickened to accommodate additional shelving for open storage. obrienharris.com

These floating wood shelves add the perfect balance to the salvaged chestnut backsplash on the opposite side of this kitchen. Seude finish soapstone quartz countertops add refinement and the warm shaker cabinets add a touch of classic country design. A farmhouse sink and horizontal picket tile backsplash is an effective counterpoint to the wood elements in the space. The tile's gloss finish is the perfect accent to the dark matte countertops. A large peninsula adds functional seating and serving space for entertaining. It's a light, bright and modern kitchen for a family living in their forever home.
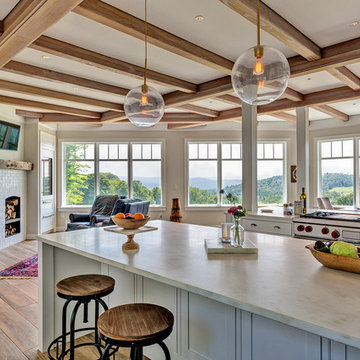
На фото: кухня в стиле кантри с обеденным столом, с полувстраиваемой мойкой (с передним бортиком), фасадами в стиле шейкер, белыми фасадами, мраморной столешницей, белым фартуком, фартуком из дерева, техникой из нержавеющей стали, полом из керамической плитки, двумя и более островами, коричневым полом и белой столешницей с
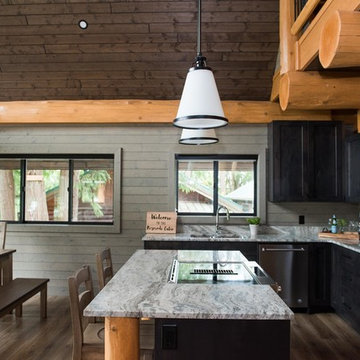
Gorgeous custom rental cabins built for the Sandpiper Resort in Harrison Mills, BC. Some key features include timber frame, quality Woodtone siding, and interior design finishes to create a luxury cabin experience. Photo by Brooklyn D Photography
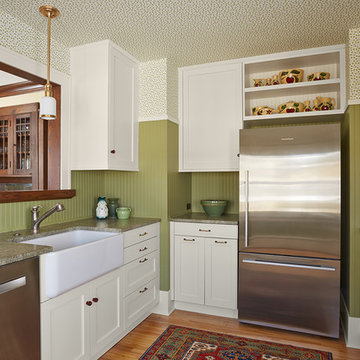
Architecture & Interior Design: David Heide Design Studio Photo: Susan Gilmore Photography
На фото: отдельная, п-образная кухня в стиле кантри с с полувстраиваемой мойкой (с передним бортиком), фасадами в стиле шейкер, белыми фасадами, гранитной столешницей, зеленым фартуком, фартуком из дерева, техникой из нержавеющей стали, паркетным полом среднего тона, полуостровом и коричневым полом с
На фото: отдельная, п-образная кухня в стиле кантри с с полувстраиваемой мойкой (с передним бортиком), фасадами в стиле шейкер, белыми фасадами, гранитной столешницей, зеленым фартуком, фартуком из дерева, техникой из нержавеющей стали, паркетным полом среднего тона, полуостровом и коричневым полом с
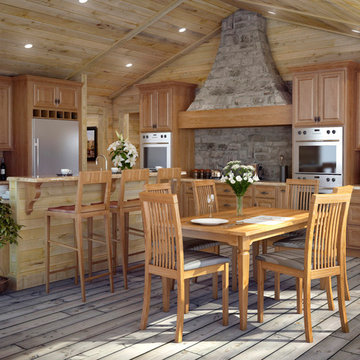
Пример оригинального дизайна: большая угловая кухня в стиле рустика с обеденным столом, фасадами с выступающей филенкой, светлыми деревянными фасадами, коричневым фартуком, фартуком из дерева, техникой из нержавеющей стали, светлым паркетным полом, островом, серым полом и бежевой столешницей
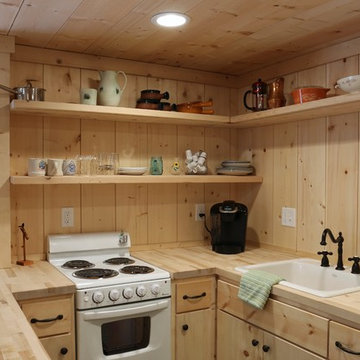
На фото: маленькая п-образная кухня-гостиная в стиле рустика с открытыми фасадами, светлыми деревянными фасадами, деревянной столешницей, фартуком из дерева, белой техникой, темным паркетным полом и островом для на участке и в саду
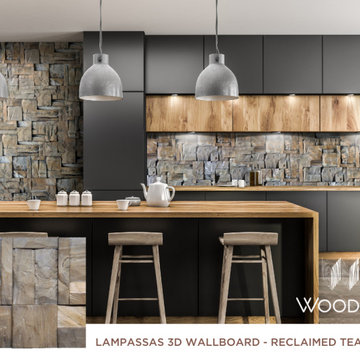
Reclaimed Teak Wood Wall - 3D Wood Accent Wall
Идея дизайна: прямая кухня в стиле ретро с плоскими фасадами, фартуком из дерева и островом
Идея дизайна: прямая кухня в стиле ретро с плоскими фасадами, фартуком из дерева и островом
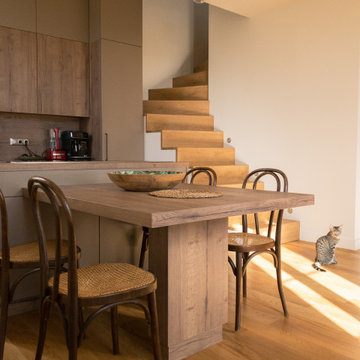
Свежая идея для дизайна: параллельная кухня среднего размера с обеденным столом, одинарной мойкой, фасадами с декоративным кантом, фасадами цвета дерева среднего тона, столешницей из ламината, коричневым фартуком, фартуком из дерева, техникой под мебельный фасад, светлым паркетным полом, островом, коричневым полом, коричневой столешницей и кессонным потолком - отличное фото интерьера
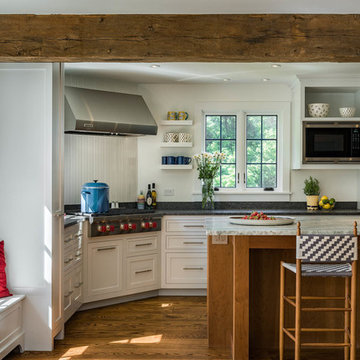
Rob Karosis: Photographer
На фото: большая угловая кухня в стиле фьюжн с обеденным столом, врезной мойкой, фасадами в стиле шейкер, белыми фасадами, белым фартуком, фартуком из дерева, техникой из нержавеющей стали, паркетным полом среднего тона, островом, коричневым полом и гранитной столешницей
На фото: большая угловая кухня в стиле фьюжн с обеденным столом, врезной мойкой, фасадами в стиле шейкер, белыми фасадами, белым фартуком, фартуком из дерева, техникой из нержавеющей стали, паркетным полом среднего тона, островом, коричневым полом и гранитной столешницей

Photographs by David Wakely, Interior Design by Sherry Williamson Design, and Architecture by
Andrew Mann Architecture.
Пример оригинального дизайна: большая угловая кухня в стиле рустика с обеденным столом, плоскими фасадами, фасадами цвета дерева среднего тона, техникой из нержавеющей стали, паркетным полом среднего тона, с полувстраиваемой мойкой (с передним бортиком), коричневым фартуком, фартуком из дерева и бежевым полом без острова
Пример оригинального дизайна: большая угловая кухня в стиле рустика с обеденным столом, плоскими фасадами, фасадами цвета дерева среднего тона, техникой из нержавеющей стали, паркетным полом среднего тона, с полувстраиваемой мойкой (с передним бортиком), коричневым фартуком, фартуком из дерева и бежевым полом без острова
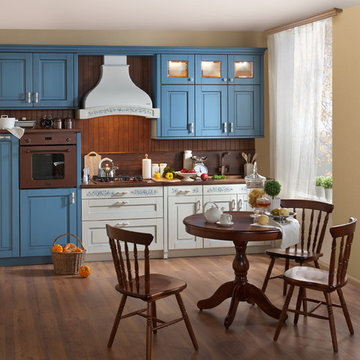
Александр Воронин
Пример оригинального дизайна: прямая кухня среднего размера в стиле кантри с обеденным столом, накладной мойкой, фасадами с выступающей филенкой, синими фасадами, столешницей из ламината, коричневым фартуком, фартуком из дерева, цветной техникой и коричневой столешницей без острова
Пример оригинального дизайна: прямая кухня среднего размера в стиле кантри с обеденным столом, накладной мойкой, фасадами с выступающей филенкой, синими фасадами, столешницей из ламината, коричневым фартуком, фартуком из дерева, цветной техникой и коричневой столешницей без острова
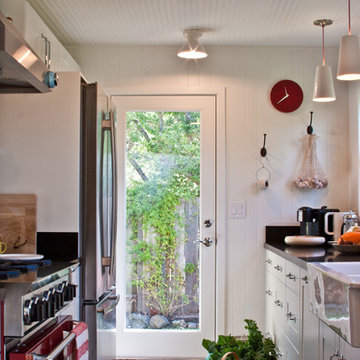
Small Galley kitchen in Sonoma, CA. This little budget job was done with Ikea cabinets that were customized to fit the space (ie, stacked upper cabinets to create a shallow pantry). The bright red range creates a focal point while open shelves offer upper storage without invading the small space.

На фото: п-образная кухня-гостиная среднего размера в стиле модернизм с врезной мойкой, плоскими фасадами, светлыми деревянными фасадами, столешницей из кварцита, бежевым фартуком, фартуком из дерева, техникой из нержавеющей стали, полом из керамогранита, островом и бежевым полом с
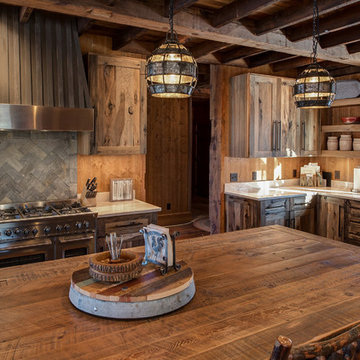
Woodland Cabinetry
Perimeter Cabinets:
Wood Specie: Hickory
Door Style: Rustic Farmstead 5-piece drawers
Finish: Patina
Island Cabinets:
Wood Specie: Maple
Door Style: Mission
Finish: Forge with Chocolate Glaze and Heirloom Distressing
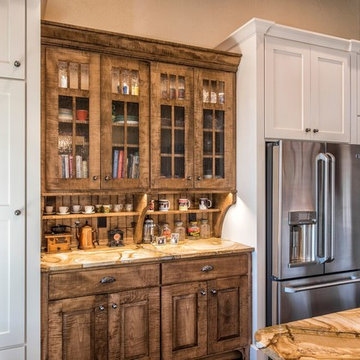
На фото: большая п-образная кухня в стиле кантри с обеденным столом, двойной мойкой, фасадами в стиле шейкер, белыми фасадами, коричневым фартуком, фартуком из дерева, техникой из нержавеющей стали, темным паркетным полом и островом
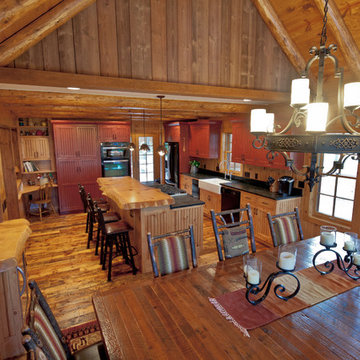
Стильный дизайн: параллельная кухня среднего размера в стиле рустика с обеденным столом, с полувстраиваемой мойкой (с передним бортиком), фасадами с декоративным кантом, светлыми деревянными фасадами, столешницей из талькохлорита, коричневым фартуком, фартуком из дерева, черной техникой, паркетным полом среднего тона, островом и коричневым полом - последний тренд
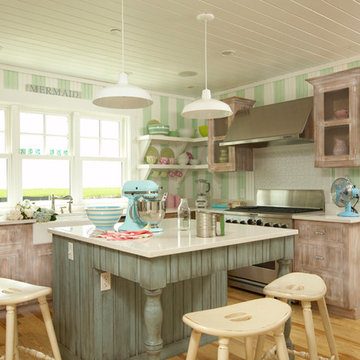
Пример оригинального дизайна: п-образная кухня среднего размера в морском стиле с обеденным столом, с полувстраиваемой мойкой (с передним бортиком), плоскими фасадами, бежевым фартуком, фартуком из дерева, техникой из нержавеющей стали, светлым паркетным полом, островом, искусственно-состаренными фасадами, коричневым полом и бежевой столешницей
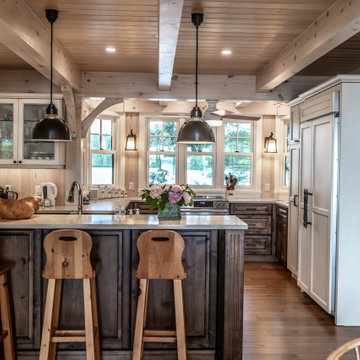
This absolutely stunning cottage kitchen will catch your eye from the moment you set foot in the front door. Situated on an island up in the Muskoka region, this cottage is bathed in natural light, cooled by soothing cross-breezes off the lake, and surrounded by greenery outside the windows covering almost every wall. The distressed and antiqued spanish cedar cabinets and island are complemented by white quartz countertops and a fridge and pantry finished with antiqued white panels. Ambient lighting, fresh flowers, and a set of classic, wooden stools add to the warmth and character of this fabulous hosting space - perfect for the beautiful family who lives there!⠀
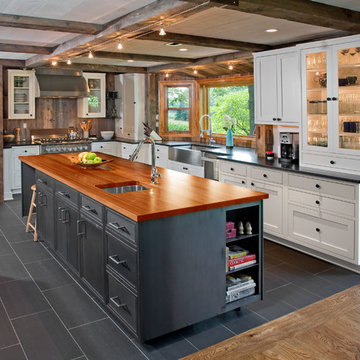
Randle Bye
На фото: угловая кухня в стиле лофт с с полувстраиваемой мойкой (с передним бортиком), стеклянными фасадами, белыми фасадами, деревянной столешницей, коричневым фартуком, фартуком из дерева, техникой из нержавеющей стали, островом и серым полом с
На фото: угловая кухня в стиле лофт с с полувстраиваемой мойкой (с передним бортиком), стеклянными фасадами, белыми фасадами, деревянной столешницей, коричневым фартуком, фартуком из дерева, техникой из нержавеющей стали, островом и серым полом с
Коричневая кухня с фартуком из дерева – фото дизайна интерьера
9