Коричневая кухня с двойной мойкой – фото дизайна интерьера
Сортировать:
Бюджет
Сортировать:Популярное за сегодня
41 - 60 из 34 390 фото
1 из 3

Daniel Wexler
Свежая идея для дизайна: п-образная кухня-гостиная среднего размера в современном стиле с двойной мойкой, плоскими фасадами, фасадами цвета дерева среднего тона, бежевым фартуком, техникой из нержавеющей стали и паркетным полом среднего тона - отличное фото интерьера
Свежая идея для дизайна: п-образная кухня-гостиная среднего размера в современном стиле с двойной мойкой, плоскими фасадами, фасадами цвета дерева среднего тона, бежевым фартуком, техникой из нержавеющей стали и паркетным полом среднего тона - отличное фото интерьера

• A busy family wanted to rejuvenate their entire first floor. As their family was growing, their spaces were getting more cramped and finding comfortable, usable space was no easy task. The goal of their remodel was to create a warm and inviting kitchen and family room, great room-like space that worked with the rest of the home’s floor plan.
The focal point of the new kitchen is a large center island around which the family can gather to prepare meals. Exotic granite countertops and furniture quality light-colored cabinets provide a warm, inviting feel. Commercial-grade stainless steel appliances make this gourmet kitchen a great place to prepare large meals.
A wide plank hardwood floor continues from the kitchen to the family room and beyond, tying the spaces together. The focal point of the family room is a beautiful stone fireplace hearth surrounded by built-in bookcases. Stunning craftsmanship created this beautiful wall of cabinetry which houses the home’s entertainment system. French doors lead out to the home’s deck and also let a lot of natural light into the space.
From its beautiful, functional kitchen to its elegant, comfortable family room, this renovation achieved the homeowners’ goals. Now the entire family has a great space to gather and spend quality time.
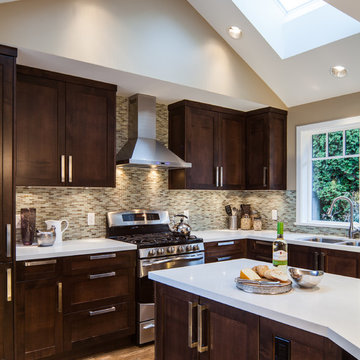
Vaulted ceiling with skylights.
На фото: угловая кухня в стиле неоклассика (современная классика) с двойной мойкой, фасадами в стиле шейкер, темными деревянными фасадами, разноцветным фартуком, фартуком из плитки мозаики, техникой из нержавеющей стали, паркетным полом среднего тона и окном
На фото: угловая кухня в стиле неоклассика (современная классика) с двойной мойкой, фасадами в стиле шейкер, темными деревянными фасадами, разноцветным фартуком, фартуком из плитки мозаики, техникой из нержавеющей стали, паркетным полом среднего тона и окном
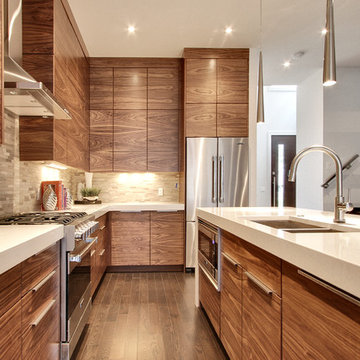
На фото: угловая кухня-гостиная среднего размера в современном стиле с плоскими фасадами, фасадами цвета дерева среднего тона, серым фартуком, техникой из нержавеющей стали, фартуком из каменной плитки, двойной мойкой, столешницей из кварцита, темным паркетным полом, островом и коричневым полом
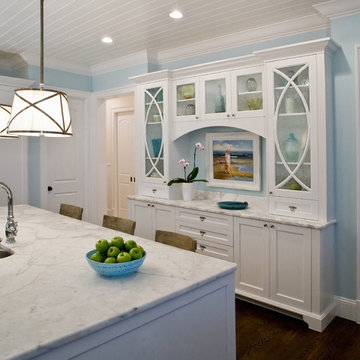
Jessica Blank, 2013
Стильный дизайн: кухня в классическом стиле с двойной мойкой, белыми фасадами, техникой под мебельный фасад и фасадами в стиле шейкер - последний тренд
Стильный дизайн: кухня в классическом стиле с двойной мойкой, белыми фасадами, техникой под мебельный фасад и фасадами в стиле шейкер - последний тренд

New window and white washed cabinets are nice and bright. The red and white oak floor offers a nice contrast to the solid cabinets. The black crown molding and dark stained glass pendants pop against all the light colors. Photographed by Philip McClain.
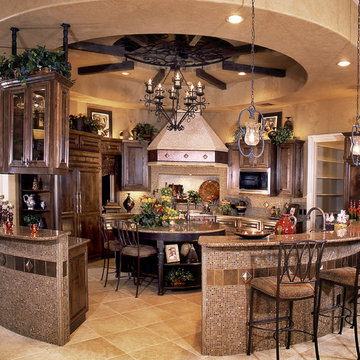
Elegant kitchen with island and detailed tile work.
Идея дизайна: отдельная, п-образная кухня в средиземноморском стиле с двойной мойкой, фасадами с выступающей филенкой, коричневыми фасадами, гранитной столешницей, бежевым фартуком, техникой под мебельный фасад, полом из керамической плитки и островом
Идея дизайна: отдельная, п-образная кухня в средиземноморском стиле с двойной мойкой, фасадами с выступающей филенкой, коричневыми фасадами, гранитной столешницей, бежевым фартуком, техникой под мебельный фасад, полом из керамической плитки и островом
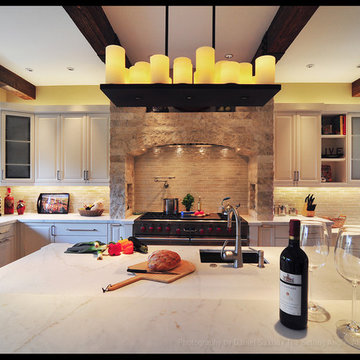
Стильный дизайн: большая отдельная, угловая кухня в стиле рустика с фасадами с выступающей филенкой, техникой из нержавеющей стали, белыми фасадами, бежевым фартуком, фартуком из каменной плитки, двойной мойкой, мраморной столешницей, островом и светлым паркетным полом - последний тренд
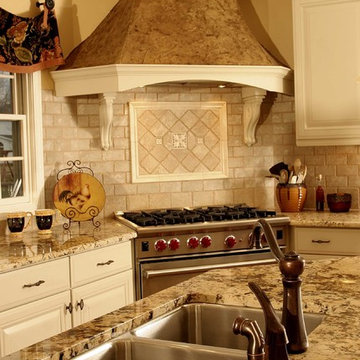
This custom range hoods decorative detail brings this french country kitchen to the next level. The painted hood brings added color and warmth to the space, while the white crown molding draws attention upward to create visual height and interest in this white cabinet kitchen.
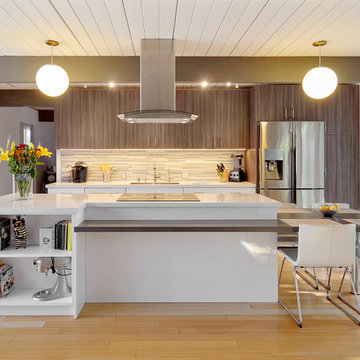
Copyright 2015-2016 Scott DuBose
На фото: параллельная кухня-гостиная в современном стиле с двойной мойкой, фартуком из удлиненной плитки, техникой из нержавеющей стали и островом
На фото: параллельная кухня-гостиная в современном стиле с двойной мойкой, фартуком из удлиненной плитки, техникой из нержавеющей стали и островом

View of the beautifully detailed timber clad kitchen, looking onto the dining area beyond. The timber finned wall, curves to help the flow of the space and conceals a guest bathroom along with additional storage space.

Идея дизайна: п-образная кухня среднего размера в стиле ретро с обеденным столом, двойной мойкой, плоскими фасадами, темными деревянными фасадами, столешницей из кварцевого агломерата, белым фартуком, фартуком из керамической плитки, техникой из нержавеющей стали, светлым паркетным полом, островом, разноцветным полом и белой столешницей

Кухня с комбинированными фасадами и встроенным столом
На фото: угловая кухня среднего размера в современном стиле с плоскими фасадами, деревянной столешницей, разноцветным фартуком, фартуком из керамической плитки, черной техникой, полом из ламината, коричневым полом, коричневой столешницей, двойной мойкой и серыми фасадами с
На фото: угловая кухня среднего размера в современном стиле с плоскими фасадами, деревянной столешницей, разноцветным фартуком, фартуком из керамической плитки, черной техникой, полом из ламината, коричневым полом, коричневой столешницей, двойной мойкой и серыми фасадами с

Newly Remodeled Kitchen In Punta Gorda FL with Marsh Cabinets and new Backsplash Tile
Источник вдохновения для домашнего уюта: п-образная кухня среднего размера в стиле неоклассика (современная классика) с обеденным столом, двойной мойкой, фасадами в стиле шейкер, белыми фасадами, гранитной столешницей, белым фартуком, фартуком из плитки кабанчик, техникой из нержавеющей стали, полом из винила, коричневым полом и разноцветной столешницей без острова
Источник вдохновения для домашнего уюта: п-образная кухня среднего размера в стиле неоклассика (современная классика) с обеденным столом, двойной мойкой, фасадами в стиле шейкер, белыми фасадами, гранитной столешницей, белым фартуком, фартуком из плитки кабанчик, техникой из нержавеющей стали, полом из винила, коричневым полом и разноцветной столешницей без острова

Идея дизайна: кухня среднего размера в современном стиле с синими фасадами, столешницей из кварцевого агломерата, белым фартуком, фартуком из керамогранитной плитки, техникой из нержавеющей стали, белой столешницей, двойной мойкой, паркетным полом среднего тона и островом

На фото: угловая кухня в современном стиле с обеденным столом, плоскими фасадами, фасадами цвета дерева среднего тона, черным фартуком, черной техникой, островом, серым полом, черной столешницей, двойной мойкой, полом из керамогранита и двухцветным гарнитуром
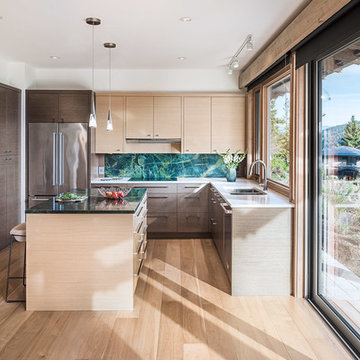
Q: Tell us about your Valencia floor.
A: Out of all our interior selections, we began with our choice of flooring. Even though the Valencia Walnut flooring is softer than most wood species, we are careful with it, and Walnut is what we wanted. Our Walnut floor feels almost cushiony underfoot compared to Oak or Hickory. We are careful not to drag furniture over it and we do not wear our outside shoes in the house.
I’ve done a lot of work with Walnut so I knew how it would perform. The feeling you get from Walnut is worth putting up with the risk of damage. I love that it’s like a piece of beautiful furniture. We lie on it and do our stretches on it. It’s super comfortable. The Walnut flooring is the significant feature for creating the luxurious, warm and cozy atmosphere for the house we were wanting.

The kitchen is a light and open space for the family to gather together and share the joys of cooking. The kitchen was designed as a relaxed space to allow the clutter of everyday life to have a place.
Photos by Tatjana Plitt
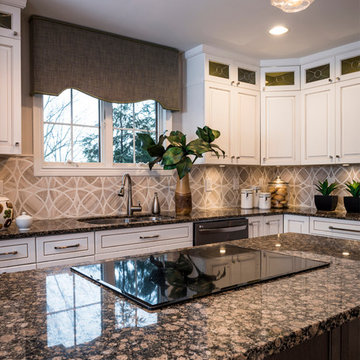
Georg Paxton
Стильный дизайн: кухня среднего размера в стиле неоклассика (современная классика) с обеденным столом, двойной мойкой, белыми фасадами, гранитной столешницей, бежевым фартуком, фартуком из плитки мозаики, техникой из нержавеющей стали, темным паркетным полом, островом, серым полом и фасадами с выступающей филенкой - последний тренд
Стильный дизайн: кухня среднего размера в стиле неоклассика (современная классика) с обеденным столом, двойной мойкой, белыми фасадами, гранитной столешницей, бежевым фартуком, фартуком из плитки мозаики, техникой из нержавеющей стали, темным паркетным полом, островом, серым полом и фасадами с выступающей филенкой - последний тренд

Photo by Kip Dawkins
Идея дизайна: большая п-образная кухня в стиле модернизм с кладовкой, двойной мойкой, белыми фасадами, столешницей из талькохлорита, разноцветным фартуком, фартуком из мрамора, техникой из нержавеющей стали, паркетным полом среднего тона, островом, бежевым полом и открытыми фасадами
Идея дизайна: большая п-образная кухня в стиле модернизм с кладовкой, двойной мойкой, белыми фасадами, столешницей из талькохлорита, разноцветным фартуком, фартуком из мрамора, техникой из нержавеющей стали, паркетным полом среднего тона, островом, бежевым полом и открытыми фасадами
Коричневая кухня с двойной мойкой – фото дизайна интерьера
3