Коричневая кухня с деревянной столешницей – фото дизайна интерьера
Сортировать:
Бюджет
Сортировать:Популярное за сегодня
161 - 180 из 12 706 фото
1 из 3

Pour cette cuisine entièrement rénovée par notre équipe, nous avons fait les plans 2D et 3D, une proposition de choix de matériaux.
Ensuite nos artisans ont refait; les faux plafonds,la plomberie, l'électricité et ont fait la totalité du montage de la cuisine en optimisant, d'apres les plans, tous les espaces (surtout dans les angles du fond de la pièce).

MillerRoodell Architects // Gordon Gregory Photography
Идея дизайна: маленькая п-образная кухня в стиле рустика с с полувстраиваемой мойкой (с передним бортиком), деревянной столешницей, фартуком из дерева, паркетным полом среднего тона, фасадами цвета дерева среднего тона, коричневым фартуком, техникой из нержавеющей стали, полуостровом, коричневым полом и коричневой столешницей для на участке и в саду
Идея дизайна: маленькая п-образная кухня в стиле рустика с с полувстраиваемой мойкой (с передним бортиком), деревянной столешницей, фартуком из дерева, паркетным полом среднего тона, фасадами цвета дерева среднего тона, коричневым фартуком, техникой из нержавеющей стали, полуостровом, коричневым полом и коричневой столешницей для на участке и в саду

Источник вдохновения для домашнего уюта: параллельная кухня-гостиная среднего размера в стиле лофт с врезной мойкой, фасадами в стиле шейкер, черными фасадами, деревянной столешницей, серым фартуком, фартуком из плитки кабанчик, техникой из нержавеющей стали, светлым паркетным полом и островом
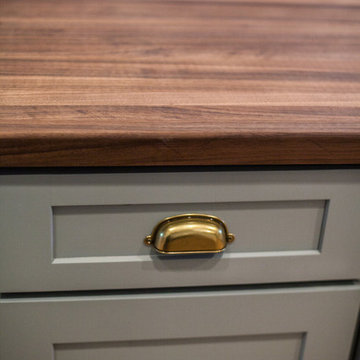
Ace and Whim Photography
Стильный дизайн: большая угловая кухня-гостиная в стиле кантри с с полувстраиваемой мойкой (с передним бортиком), фасадами в стиле шейкер, синими фасадами, деревянной столешницей, белым фартуком, фартуком из плитки кабанчик, техникой из нержавеющей стали, паркетным полом среднего тона и островом - последний тренд
Стильный дизайн: большая угловая кухня-гостиная в стиле кантри с с полувстраиваемой мойкой (с передним бортиком), фасадами в стиле шейкер, синими фасадами, деревянной столешницей, белым фартуком, фартуком из плитки кабанчик, техникой из нержавеющей стали, паркетным полом среднего тона и островом - последний тренд

На фото: большая угловая кухня в стиле кантри с обеденным столом, врезной мойкой, фасадами в стиле шейкер, белыми фасадами, деревянной столешницей, коричневым фартуком, фартуком из стеклянной плитки, техникой из нержавеющей стали, темным паркетным полом и островом с

This homes timeless design captures the essence of Santa Barbara Style. Indoor and outdoor spaces intertwine as you move from one to the other. Amazing views, intimately scaled spaces, subtle materials, thoughtfully detailed, and warmth from natural light are all elements that make this home feel so welcoming. The outdoor areas all have unique views and the property landscaping is well tailored to complement the architecture. We worked with the Client and Sharon Fannin interiors.

Flawless craftsmanship, creative storage solutions, angled cabinets, efficient work triangle, elevated ceilings and lots of natural light bring this contemporary kitchen to life.
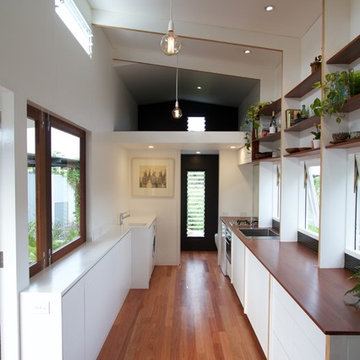
Tiny house on wheels designed and built for a subtropical climate by The Tiny House Company in Brisbane, Australia.
Shown in this photo is the galley kitchen on one side with additional narrow benchtop and fold-out dining table on the other. At the end is a mixed-use loft space and bathroom.
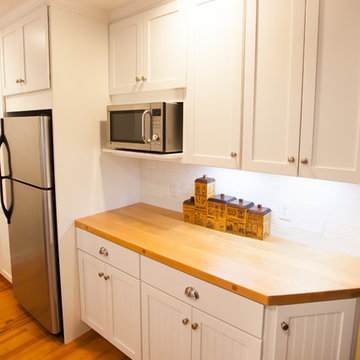
Пример оригинального дизайна: угловая кухня среднего размера в стиле рустика с обеденным столом, с полувстраиваемой мойкой (с передним бортиком), белыми фасадами, деревянной столешницей, белым фартуком, техникой из нержавеющей стали, паркетным полом среднего тона и полуостровом

Источник вдохновения для домашнего уюта: большая п-образная, отдельная кухня в стиле рустика с техникой из нержавеющей стали, кирпичным полом, островом, двойной мойкой, фасадами в стиле шейкер, фасадами цвета дерева среднего тона, деревянной столешницей, разноцветным фартуком и фартуком из каменной плитки
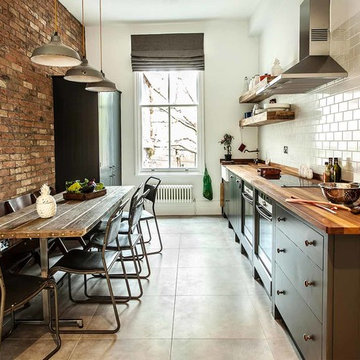
British Standard floor and tall cupboards are painted in 'Charcoal' by Dulux.
Iroko worktops are from British Standard.
Tourmaline ironmongery is only available from British Standard as part of a project; not sold separately.
All other furnishings, appliances and accessories were sourced separately by the client.
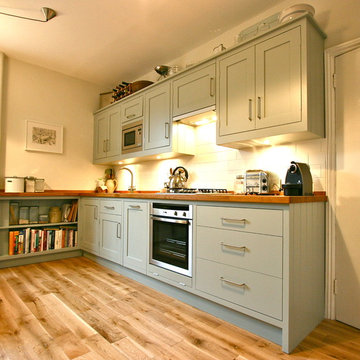
Shaker kitchen for a London flat.
Пример оригинального дизайна: маленькая прямая кухня в классическом стиле с обеденным столом, накладной мойкой, фасадами в стиле шейкер, зелеными фасадами, деревянной столешницей, белым фартуком, фартуком из керамической плитки, техникой из нержавеющей стали и светлым паркетным полом без острова для на участке и в саду
Пример оригинального дизайна: маленькая прямая кухня в классическом стиле с обеденным столом, накладной мойкой, фасадами в стиле шейкер, зелеными фасадами, деревянной столешницей, белым фартуком, фартуком из керамической плитки, техникой из нержавеющей стали и светлым паркетным полом без острова для на участке и в саду

Kodiak Greenwood
На фото: угловая кухня среднего размера в средиземноморском стиле с обеденным столом, врезной мойкой, фасадами в стиле шейкер, светлыми деревянными фасадами, деревянной столешницей, бежевым фартуком, фартуком из каменной плиты, техникой из нержавеющей стали, островом и полом из терракотовой плитки с
На фото: угловая кухня среднего размера в средиземноморском стиле с обеденным столом, врезной мойкой, фасадами в стиле шейкер, светлыми деревянными фасадами, деревянной столешницей, бежевым фартуком, фартуком из каменной плиты, техникой из нержавеющей стали, островом и полом из терракотовой плитки с
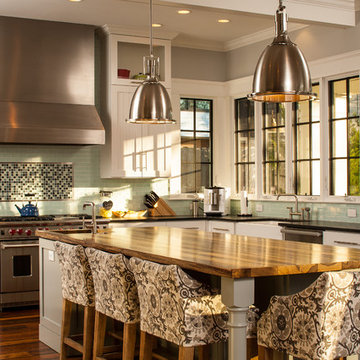
На фото: п-образная кухня в стиле кантри с техникой из нержавеющей стали, белыми фасадами, деревянной столешницей, зеленым фартуком, фартуком из плитки кабанчик, с полувстраиваемой мойкой (с передним бортиком) и фасадами в стиле шейкер с
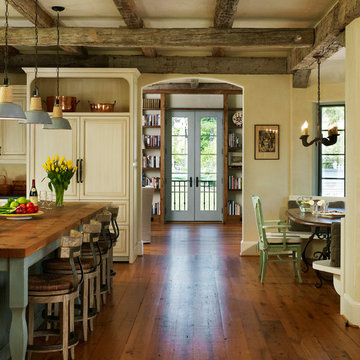
Photographer: Anice Hoachlander from Hoachlander Davis Photography, LLC Principal
Designer: Anthony "Ankie" Barnes, AIA, LEED AP
Источник вдохновения для домашнего уюта: кухня с деревянной столешницей, техникой под мебельный фасад, обеденным столом, бежевыми фасадами, фасадами с утопленной филенкой, темным паркетным полом, островом и коричневым полом
Источник вдохновения для домашнего уюта: кухня с деревянной столешницей, техникой под мебельный фасад, обеденным столом, бежевыми фасадами, фасадами с утопленной филенкой, темным паркетным полом, островом и коричневым полом
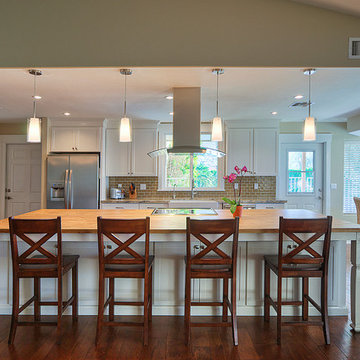
This kitchen remodel was the most recent of several projects by Caine and Company to update this older Phoenix ranch-style home. The installation of a large island complete with butcher block counter-top allows for ample work space in the kitchen while maintaining an open layout. Stainless appliances, white cabinetry, pendant and recessed lights, wood flooring, granite counters and a tile backsplash gave this home an updated traditional look and a warm feel.
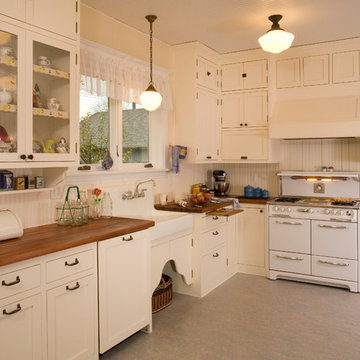
Classic 1920's style kitchen designed in a new 200 sf addition to original historic home. Northlight Photography.
Идея дизайна: кухня в стиле кантри с с полувстраиваемой мойкой (с передним бортиком), деревянной столешницей, белыми фасадами, белой техникой и фасадами в стиле шейкер
Идея дизайна: кухня в стиле кантри с с полувстраиваемой мойкой (с передним бортиком), деревянной столешницей, белыми фасадами, белой техникой и фасадами в стиле шейкер
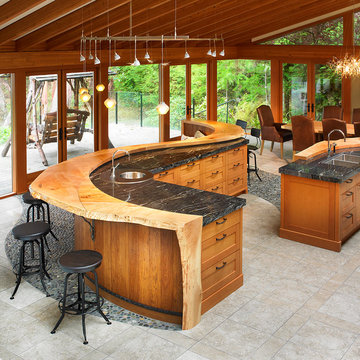
Jo-Ann Richards, Works Photography
Источник вдохновения для домашнего уюта: кухня в стиле рустика с фасадами цвета дерева среднего тона, фасадами в стиле шейкер, обеденным столом и деревянной столешницей
Источник вдохновения для домашнего уюта: кухня в стиле рустика с фасадами цвета дерева среднего тона, фасадами в стиле шейкер, обеденным столом и деревянной столешницей

Kitchen in newly remodeled home- entire building design by Maraya Design, built by Droney Construction.
Arto terra cotta floors, hand waxed, newly designed rustic open beam ceiling, plaster hood, white painted cabinetry, oak counters, and leathered ocean black granite island counter. Limestone backsplash. Light painted walls with dark wood flooring. Walls with thick plaster arches, simple and intricate tile designs, feel very natural and earthy in the warm Southern California sun. Plaster range hood and custom painted Malibu tile back splash. Stained wood beams and trusses, planked ceilings over wide planked oak floors with several shapes of hand dark waxed terra cotta tiles. Leathered black granite and wood counters int ehkitchen, along with a long island. Plaster fireplace with tile surround and brick hearth, tie into the patio spaces all with the same red brick paving.
Project Location: various areas throughout Southern California. Projects designed by Maraya Interior Design. From their beautiful resort town of Ojai, they serve clients in Montecito, Hope Ranch, Malibu, Westlake and Calabasas, across the tri-county areas of Santa Barbara, Ventura and Los Angeles, south to Hidden Hills- north through Solvang and more.
Timothy J Droney, contractor
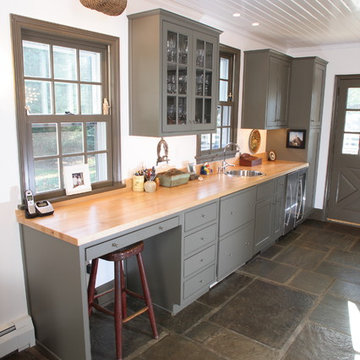
Natural Stone Floor, Wood Counter Tops
Пример оригинального дизайна: кухня в стиле кантри с плоскими фасадами, деревянной столешницей, серыми фасадами и полом из сланца
Пример оригинального дизайна: кухня в стиле кантри с плоскими фасадами, деревянной столешницей, серыми фасадами и полом из сланца
Коричневая кухня с деревянной столешницей – фото дизайна интерьера
9