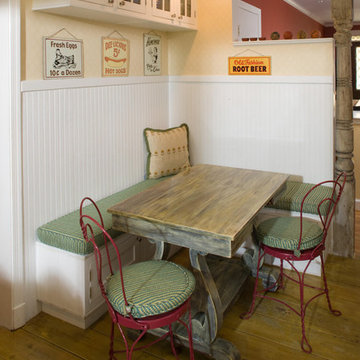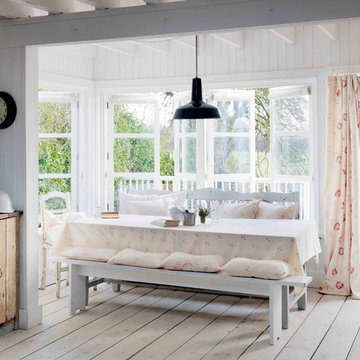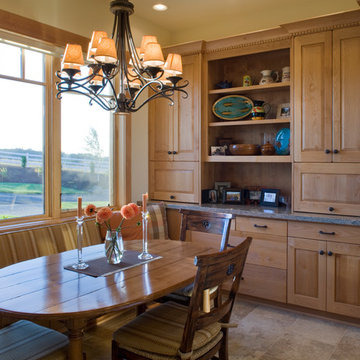Коричневая кухня – фото дизайна интерьера
Сортировать:
Бюджет
Сортировать:Популярное за сегодня
21 - 40 из 130 фото
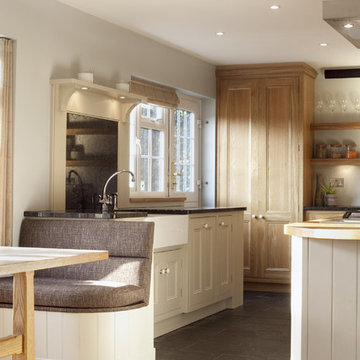
Mix of generations, styles and envies, welcome to a busy family home!
For the parents' delight, we created a chef's kitchen out of solid oak and painted in a period style.
For the young generation coming up through the house, we ensured the traditional was mixed with up to date technology.
For everyone to come together in this new space, the open plan kitchen was also designed to host the family dining room.
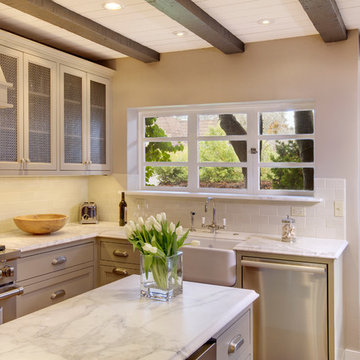
Tom Marks Photo
Пример оригинального дизайна: кухня в средиземноморском стиле с фартуком из плитки кабанчик, с полувстраиваемой мойкой (с передним бортиком), серыми фасадами, фасадами с утопленной филенкой, мраморной столешницей, белым фартуком и техникой из нержавеющей стали
Пример оригинального дизайна: кухня в средиземноморском стиле с фартуком из плитки кабанчик, с полувстраиваемой мойкой (с передним бортиком), серыми фасадами, фасадами с утопленной филенкой, мраморной столешницей, белым фартуком и техникой из нержавеющей стали
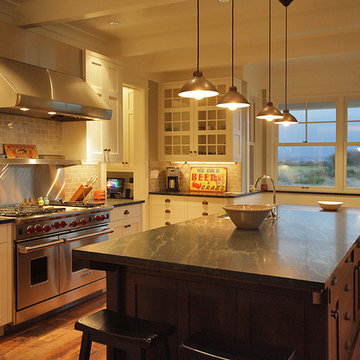
Источник вдохновения для домашнего уюта: кухня в классическом стиле с стеклянными фасадами, техникой из нержавеющей стали, белыми фасадами, столешницей из талькохлорита и барной стойкой
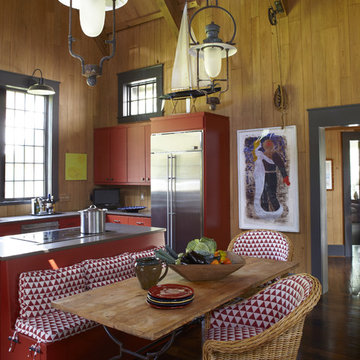
Источник вдохновения для домашнего уюта: кухня в стиле рустика с техникой из нержавеющей стали и красными фасадами
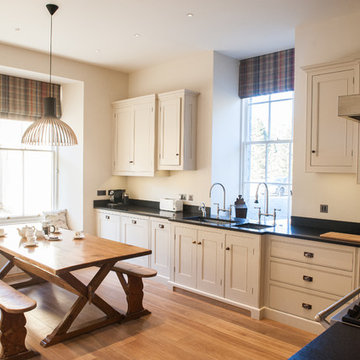
На фото: угловая кухня в стиле кантри с обеденным столом, врезной мойкой, фасадами с утопленной филенкой, белыми фасадами, светлым паркетным полом и мойкой у окна без острова
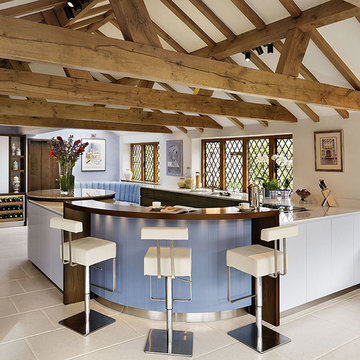
Curved breakfast bar in Fumed Acacia with LED lighting and glass panelling
Стильный дизайн: большая кухня в современном стиле с плоскими фасадами, белыми фасадами и окном - последний тренд
Стильный дизайн: большая кухня в современном стиле с плоскими фасадами, белыми фасадами и окном - последний тренд
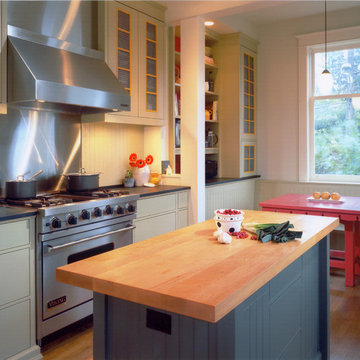
Идея дизайна: кухня в современном стиле с техникой из нержавеющей стали, островом, коричневым полом и синей столешницей
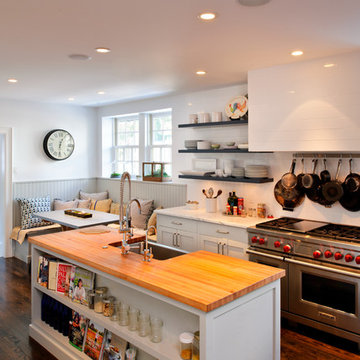
Pinemar, Inc.- Philadelphia General Contractor & Home Builder.
Edge grain Maple butcher block countertop on the Kitchen Island, hands free kitchen faucet.
Photos © Paul S. Bartholomew Photography
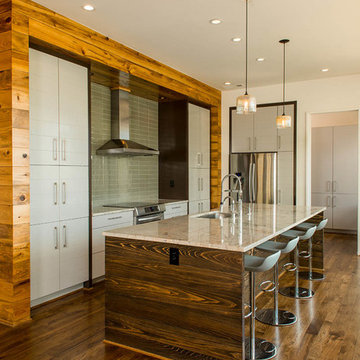
Kitchen cook wall and island,
Lee Grider Photography - http://lgp.pixpawebsites.com/#/?i=413
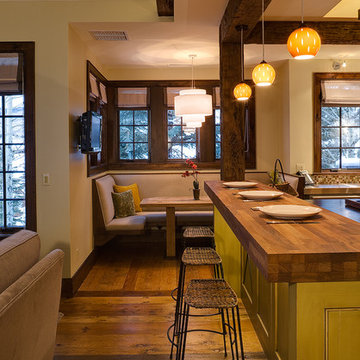
Jay Goodrich photography, Lyon Designs (interior), Cohen Construction
Свежая идея для дизайна: кухня в стиле рустика с деревянной столешницей и шторами на окнах - отличное фото интерьера
Свежая идея для дизайна: кухня в стиле рустика с деревянной столешницей и шторами на окнах - отличное фото интерьера
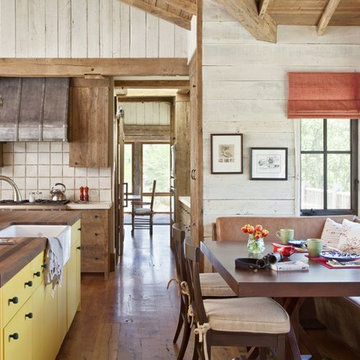
MillerRoodell Architects // Laura Fedro Interiors // Gordon Gregory Photography
На фото: кухня в стиле рустика с обеденным столом, фасадами цвета дерева среднего тона, островом, с полувстраиваемой мойкой (с передним бортиком), бежевым фартуком, паркетным полом среднего тона, коричневым полом и бежевой столешницей с
На фото: кухня в стиле рустика с обеденным столом, фасадами цвета дерева среднего тона, островом, с полувстраиваемой мойкой (с передним бортиком), бежевым фартуком, паркетным полом среднего тона, коричневым полом и бежевой столешницей с
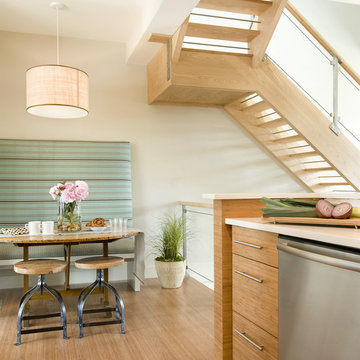
На фото: кухня в современном стиле с обеденным столом, светлыми деревянными фасадами и техникой из нержавеющей стали
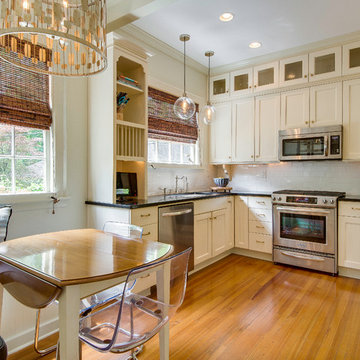
Пример оригинального дизайна: кухня в классическом стиле с обеденным столом, врезной мойкой, бежевыми фасадами, белым фартуком, фартуком из плитки кабанчик, техникой из нержавеющей стали, фасадами с утопленной филенкой и мойкой у окна

Free ebook, Creating the Ideal Kitchen. DOWNLOAD NOW
Our clients and their three teenage kids had outgrown the footprint of their existing home and felt they needed some space to spread out. They came in with a couple of sets of drawings from different architects that were not quite what they were looking for, so we set out to really listen and try to provide a design that would meet their objectives given what the space could offer.
We started by agreeing that a bump out was the best way to go and then decided on the size and the floor plan locations of the mudroom, powder room and butler pantry which were all part of the project. We also planned for an eat-in banquette that is neatly tucked into the corner and surrounded by windows providing a lovely spot for daily meals.
The kitchen itself is L-shaped with the refrigerator and range along one wall, and the new sink along the exterior wall with a large window overlooking the backyard. A large island, with seating for five, houses a prep sink and microwave. A new opening space between the kitchen and dining room includes a butler pantry/bar in one section and a large kitchen pantry in the other. Through the door to the left of the main sink is access to the new mudroom and powder room and existing attached garage.
White inset cabinets, quartzite countertops, subway tile and nickel accents provide a traditional feel. The gray island is a needed contrast to the dark wood flooring. Last but not least, professional appliances provide the tools of the trade needed to make this one hardworking kitchen.
Designed by: Susan Klimala, CKD, CBD
Photography by: Mike Kaskel
For more information on kitchen and bath design ideas go to: www.kitchenstudio-ge.com

Residential Design by Heydt Designs, Interior Design by Benjamin Dhong Interiors, Construction by Kearney & O'Banion, Photography by David Duncan Livingston

Пример оригинального дизайна: параллельная кухня в современном стиле с врезной мойкой, плоскими фасадами, темными деревянными фасадами, мраморной столешницей, белым фартуком, фартуком из каменной плиты, техникой из нержавеющей стали, белой столешницей и барной стойкой
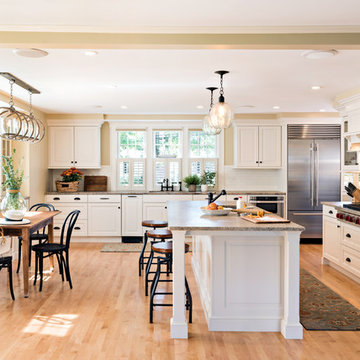
На фото: угловая кухня в стиле неоклассика (современная классика) с обеденным столом, врезной мойкой, фасадами с выступающей филенкой, белыми фасадами, белым фартуком, техникой из нержавеющей стали, светлым паркетным полом, островом и коричневым полом с
Коричневая кухня – фото дизайна интерьера
2
