Коричневая кухня без острова – фото дизайна интерьера
Сортировать:
Бюджет
Сортировать:Популярное за сегодня
121 - 140 из 32 505 фото
1 из 3

Dale Christopher Lang
На фото: большая п-образная кухня в стиле модернизм с кладовкой, плоскими фасадами, белыми фасадами, техникой из нержавеющей стали и паркетным полом среднего тона без острова с
На фото: большая п-образная кухня в стиле модернизм с кладовкой, плоскими фасадами, белыми фасадами, техникой из нержавеющей стали и паркетным полом среднего тона без острова с

Maple Jamison door style by Mid Continent Cabinetry painted Flint
Пример оригинального дизайна: прямая кухня среднего размера в стиле неоклассика (современная классика) с кладовкой, серыми фасадами, гранитной столешницей, фартуком цвета металлик, фартуком из плитки мозаики, паркетным полом среднего тона и фасадами с утопленной филенкой без острова
Пример оригинального дизайна: прямая кухня среднего размера в стиле неоклассика (современная классика) с кладовкой, серыми фасадами, гранитной столешницей, фартуком цвета металлик, фартуком из плитки мозаики, паркетным полом среднего тона и фасадами с утопленной филенкой без острова
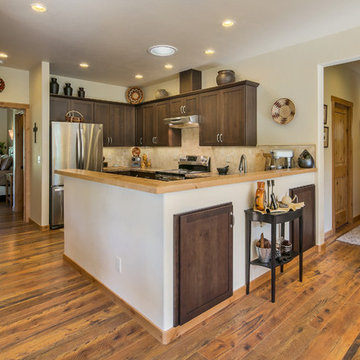
View of the kitchen from the living room. You can also see the front entrance to the right, along with the Master Suite on the left. Kitchen cabinets are wood in a shaker style, stained dark brown. Backsplash is a honed natural stone mosaic, kitchen counters are 3cm of Crema Bordeaux granite. Photography by Marie-Dominique Verdier.

Graber Lightweaves roller shades with Regal wood cornice in Dark Cherry. Motorized roller shades
На фото: угловая кухня среднего размера в современном стиле с обеденным столом, накладной мойкой, фасадами с выступающей филенкой, черными фасадами, столешницей из плитки, розовым фартуком, фартуком из дерева, техникой из нержавеющей стали и паркетным полом среднего тона без острова с
На фото: угловая кухня среднего размера в современном стиле с обеденным столом, накладной мойкой, фасадами с выступающей филенкой, черными фасадами, столешницей из плитки, розовым фартуком, фартуком из дерева, техникой из нержавеющей стали и паркетным полом среднего тона без острова с
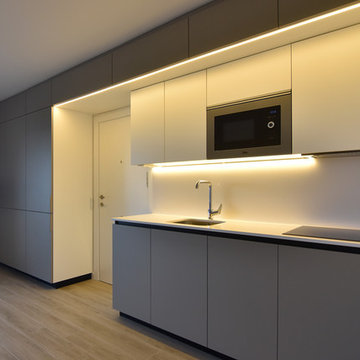
Looker Photography
Источник вдохновения для домашнего уюта: прямая кухня среднего размера в стиле модернизм с одинарной мойкой, плоскими фасадами, техникой под мебельный фасад и паркетным полом среднего тона без острова
Источник вдохновения для домашнего уюта: прямая кухня среднего размера в стиле модернизм с одинарной мойкой, плоскими фасадами, техникой под мебельный фасад и паркетным полом среднего тона без острова

Stephanie Schetter © 2015 Houzz
Идея дизайна: маленькая прямая кухня в скандинавском стиле с с полувстраиваемой мойкой (с передним бортиком), плоскими фасадами, техникой из нержавеющей стали, светлым паркетным полом, обеденным столом, столешницей из нержавеющей стали, белым фартуком, фартуком из керамической плитки и черно-белыми фасадами без острова для на участке и в саду
Идея дизайна: маленькая прямая кухня в скандинавском стиле с с полувстраиваемой мойкой (с передним бортиком), плоскими фасадами, техникой из нержавеющей стали, светлым паркетным полом, обеденным столом, столешницей из нержавеющей стали, белым фартуком, фартуком из керамической плитки и черно-белыми фасадами без острова для на участке и в саду

Sink area detail
Идея дизайна: маленькая параллельная кухня в стиле модернизм с бетонным полом, обеденным столом, с полувстраиваемой мойкой (с передним бортиком), плоскими фасадами, фасадами цвета дерева среднего тона, столешницей из акрилового камня, техникой под мебельный фасад, серым полом и белой столешницей без острова для на участке и в саду
Идея дизайна: маленькая параллельная кухня в стиле модернизм с бетонным полом, обеденным столом, с полувстраиваемой мойкой (с передним бортиком), плоскими фасадами, фасадами цвета дерева среднего тона, столешницей из акрилового камня, техникой под мебельный фасад, серым полом и белой столешницей без острова для на участке и в саду
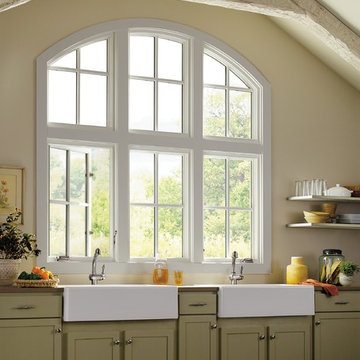
Идея дизайна: прямая кухня в стиле неоклассика (современная классика) с с полувстраиваемой мойкой (с передним бортиком) и зелеными фасадами без острова

На фото: маленькая параллельная кухня в стиле модернизм с обеденным столом, врезной мойкой, плоскими фасадами, светлыми деревянными фасадами, столешницей из кварцевого агломерата, серым фартуком, черной техникой и полом из линолеума без острова для на участке и в саду с

What a transformation! We first enlarged the opening from the dining area and kitchen to bring the two spaces together.
We were able to take out the soffit in the kitchen and used cabinets to the ceiling making the space feel larger.
The curved countertop extends into the dining room area providing a place to sit for morning coffee and a chat with the cook!
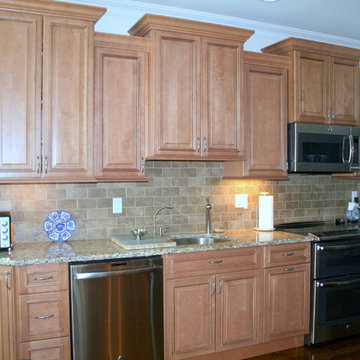
Свежая идея для дизайна: маленькая угловая кухня в классическом стиле с обеденным столом, врезной мойкой, фасадами с выступающей филенкой, фасадами цвета дерева среднего тона, гранитной столешницей, бежевым фартуком, фартуком из каменной плитки, техникой из нержавеющей стали и темным паркетным полом без острова для на участке и в саду - отличное фото интерьера
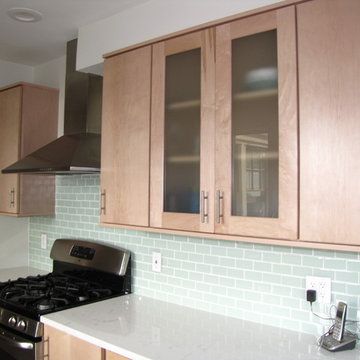
This kitchen was beautifully designed in Waypoint Living Spaces Cabinetry. The 730F Maple Natural stain . The counter top is Cambria's torquay countertop with an eased edge. The back splash tile is Dimensions Glacier tile. The back splash tile is Arctic glass tile. The faucet is delta's Trinsic faucet in a arctic stainless finish. All the finishes and products (expect for appliances) were supplied by Estate Cabinetry.
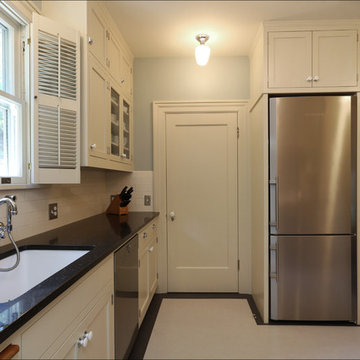
A wide undermount sink with a tall faucet makes it easy to fill large pots and wash casserole dishes. The milk glass knobs on the mudroom door inspired the porcelain cabinet knobs. Photos by Photo Art Portraits, Design by Chelly Wentworth

Tempered art glass doors lead to step in pantry for all food storage
Свежая идея для дизайна: угловая кухня среднего размера в классическом стиле с кладовкой, фасадами с утопленной филенкой, белыми фасадами, мраморной столешницей, зеленым фартуком, фартуком из керамической плитки, техникой из нержавеющей стали, с полувстраиваемой мойкой (с передним бортиком) и паркетным полом среднего тона без острова - отличное фото интерьера
Свежая идея для дизайна: угловая кухня среднего размера в классическом стиле с кладовкой, фасадами с утопленной филенкой, белыми фасадами, мраморной столешницей, зеленым фартуком, фартуком из керамической плитки, техникой из нержавеющей стали, с полувстраиваемой мойкой (с передним бортиком) и паркетным полом среднего тона без острова - отличное фото интерьера

This large kitchen in a converted schoolhouse needed an unusual approach. The owners wanted an eclectic look – using a diverse range of styles, shapes, sizes, colours and finishes.
The final result speaks for itself – an amazing, quirky and edgy design. From the black sink unit with its ornate mouldings to the oak and beech butcher’s block, from the blue and cream solid wood cupboards with a mix of granite and wooden worktops to the more subtle free-standing furniture in the utility.
Top of the class in every respect!
Photo: www.clivedoyle.com
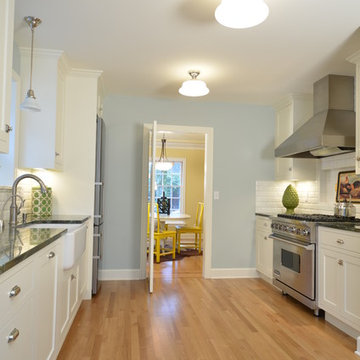
DeWils Cabinetry
Пример оригинального дизайна: параллельная кухня среднего размера в стиле кантри с обеденным столом, с полувстраиваемой мойкой (с передним бортиком), фасадами в стиле шейкер, белыми фасадами, гранитной столешницей, белым фартуком, фартуком из керамической плитки, техникой из нержавеющей стали и светлым паркетным полом без острова
Пример оригинального дизайна: параллельная кухня среднего размера в стиле кантри с обеденным столом, с полувстраиваемой мойкой (с передним бортиком), фасадами в стиле шейкер, белыми фасадами, гранитной столешницей, белым фартуком, фартуком из керамической плитки, техникой из нержавеющей стали и светлым паркетным полом без острова
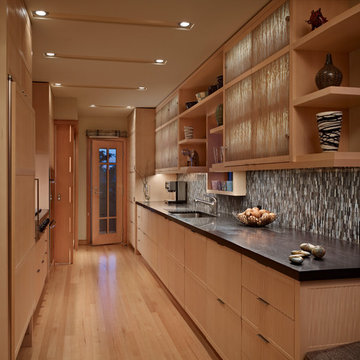
Architect Nils Finne has created a new, highly crafted modern kitchen in his own traditional Tudor home located in the Queen Anne neighborhood of Seattle. The kitchen design relies on the creation of a very simple continuous space that is occupied by intensely crafted cabinets, counters and fittings. Materials such as steel, walnut, limestone, textured Alaskan yellow cedar, and sea grass are used in juxtaposition, allowing each material to benefit from adjacent contrasts in texture and color.
The existing kitchen was enlarged slightly by removing a wall between the kitchen and pantry. A long, continuous east-west space was created, approximately 25-feet long, with glass doors at either end. The east end of the kitchen has two seating areas: an inviting window seat with soft cushions as well as a desk area with seating, a flat-screen computer, and generous shelving for cookbooks.
At the west end of the kitchen, an unusual “L”-shaped door opening has been made between the kitchen and the dining room, in order to provide a greater sense of openness between the two spaces. The ensuing challenge was how to invent a sliding pocket door that could be used to close off the two spaces when the occasion required some separation. The solution was a custom door with two panels, and series of large finger joints between the two panels allowing the door to become “L” shaped. The resulting door, called a “zipper door” by the local fabricator (Quantum Windows and Doors), can be pushed completely into a wall pocket, or slid out and then the finger joints allow the second panel to swing into the “L”-shape position.
In addition to the “L”-shaped zipper door, the renovation of architect Nils Finne’s own house presented other opportunity for experimentation. Custom CNC-routed cabinet doors in Alaskan Yellow Cedar were built without vertical stiles, in order to create a more continuous texture across the surface of the lower cabinets. LED lighting was installed with special aluminum reflectors behind the upper resin-panel cabinets. Two materials were used for the counters: Belgian Blue limestone and Black walnut. The limestone was used around the sink area and adjacent to the cook-top. Black walnut was used for the remaining counter areas, and an unusual “finger” joint was created between the two materials, allowing a visually intriguing interlocking pattern , emphasizing the hard, fossilized quality of the limestone and the rich, warm grain of the walnut both to emerge side-by-side. Behind the two counter materials, a continuous backsplash of custom glass mosaic provides visual continuity.
Laser-cut steel detailing appears in the flower-like steel bracket supporting hanging pendants over the window seat as well as in the delicate steel valence placed in front of shades over the glass doors at either end of the kitchen.
At each of the window areas, the cabinet wall becomes open shelving above and around the windows. The shelving becomes part of the window frame, allowing for generously deep window sills of almost 10”.
Sustainable design ideas were present from the beginning. The kitchen is heavily insulated and new windows bring copious amounts of natural light. Green materials include resin panels, low VOC paints, sustainably harvested hardwoods, LED lighting, and glass mosaic tiles. But above all, it is the fact of renovation itself that is inherently sustainable and captures all the embodied energy of the original 1920’s house, which has now been given a fresh life. The intense craftsmanship and detailing of the renovation speaks also to a very important sustainable principle: build it well and it will last for many, many years!
Overall, the kitchen brings a fresh new spirit to a home built in 1927. In fact, the kitchen initiates a conversation between the older, traditional home and the new modern space. Although there are no moldings or traditional details in the kitchen, the common language between the two time periods is based on richly textured materials and obsessive attention to detail and craft.
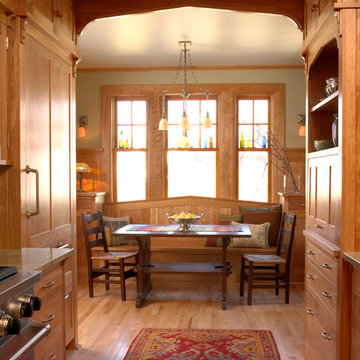
Architecture & Interior Design: David Heide Design Studio -- Photos: Susan Gilmore
Пример оригинального дизайна: параллельная кухня в стиле кантри с обеденным столом, фасадами с утопленной филенкой, техникой из нержавеющей стали, светлыми деревянными фасадами, паркетным полом среднего тона, гранитной столешницей, серым фартуком, фартуком из каменной плитки и с полувстраиваемой мойкой (с передним бортиком) без острова
Пример оригинального дизайна: параллельная кухня в стиле кантри с обеденным столом, фасадами с утопленной филенкой, техникой из нержавеющей стали, светлыми деревянными фасадами, паркетным полом среднего тона, гранитной столешницей, серым фартуком, фартуком из каменной плитки и с полувстраиваемой мойкой (с передним бортиком) без острова
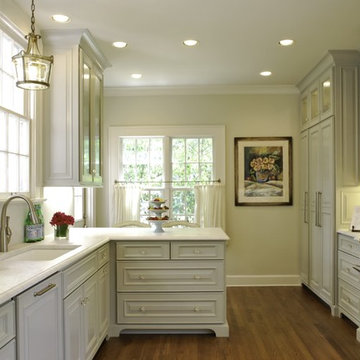
BRADSHAW DESIGNS, An historic home gets a fresh and updated look, by infusing historically authentic materials and modern ideas.
Kitchen design by BRADSHAW DESIGNS,
Contractor-CrossConstructionSA.com, Photography by Jennifer Siu-Rivera
Bradshaw Designs San Antonio, cabinets with seeded,
functional kitchen,
gray/blue kitchen,
kitchen designer San Antonio, kitchen featured in newspaper San Antonio,
kitchen remodel san antonio, kitchen renovation san antonio, kitchen with great storage, carrara marble in white kitchen san antonio, carrera marble in kitchen,
deep drawers in kitchen cabinets,
san antonio kitchen design,
San Antonio kitchen design professional,
san antonio kitchen remodel, spacious kitchen,
blue gray kitchen,
soft gray kitchen remodel San Antonio,
formal yet comfortable kitchen design san antonio

На фото: п-образная кухня среднего размера в стиле ретро с обеденным столом, накладной мойкой, плоскими фасадами, зеленым фартуком, техникой из нержавеющей стали, полом из терраццо, белым полом, черной столешницей и фасадами цвета дерева среднего тона без острова
Коричневая кухня без острова – фото дизайна интерьера
7