Коричневая гостиная с желтым полом – фото дизайна интерьера
Сортировать:Популярное за сегодня
21 - 40 из 335 фото
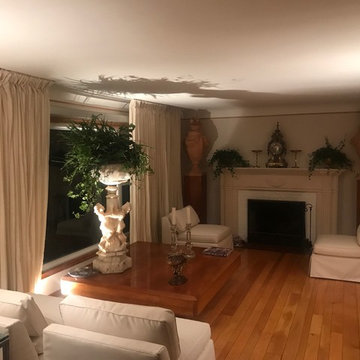
Lovely living room with slipper chairs recovered in a white cotton twill fabric with Nanotex. Liquids roll off the material, super durable too.
Photo by Nick Abraham
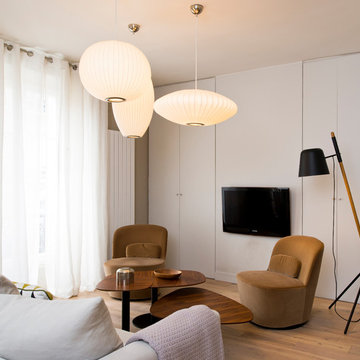
photographie-julien clapot
Стильный дизайн: парадная, изолированная гостиная комната:: освещение в современном стиле с бежевыми стенами, паркетным полом среднего тона, телевизором на стене и желтым полом - последний тренд
Стильный дизайн: парадная, изолированная гостиная комната:: освещение в современном стиле с бежевыми стенами, паркетным полом среднего тона, телевизором на стене и желтым полом - последний тренд
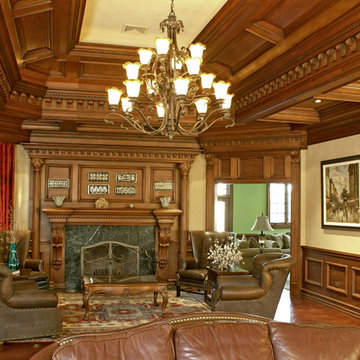
Стильный дизайн: огромная парадная, изолированная гостиная комната в классическом стиле с желтыми стенами, полом из ламината, стандартным камином, фасадом камина из дерева и желтым полом - последний тренд
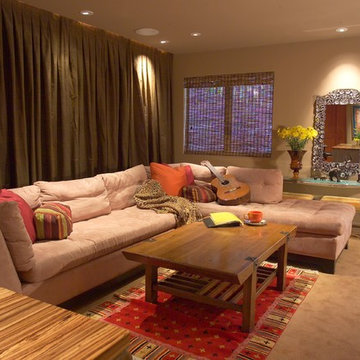
Media Room
Large comfortable sectional fronted by oversize coffee table is perfect for both table games and movie viewing – and when company is staying, the sectional doubles as two twin size beds. Drapes hide a full length closet for clothing and bedding – no doors required, so sound is absorbed and the area is free of the harshness of ordinary media rooms. Zebra wood desk in foreground allows this room to triple as an office!

Complete overhaul of the common area in this wonderful Arcadia home.
The living room, dining room and kitchen were redone.
The direction was to obtain a contemporary look but to preserve the warmth of a ranch home.
The perfect combination of modern colors such as grays and whites blend and work perfectly together with the abundant amount of wood tones in this design.
The open kitchen is separated from the dining area with a large 10' peninsula with a waterfall finish detail.
Notice the 3 different cabinet colors, the white of the upper cabinets, the Ash gray for the base cabinets and the magnificent olive of the peninsula are proof that you don't have to be afraid of using more than 1 color in your kitchen cabinets.
The kitchen layout includes a secondary sink and a secondary dishwasher! For the busy life style of a modern family.
The fireplace was completely redone with classic materials but in a contemporary layout.
Notice the porcelain slab material on the hearth of the fireplace, the subway tile layout is a modern aligned pattern and the comfortable sitting nook on the side facing the large windows so you can enjoy a good book with a bright view.
The bamboo flooring is continues throughout the house for a combining effect, tying together all the different spaces of the house.
All the finish details and hardware are honed gold finish, gold tones compliment the wooden materials perfectly.
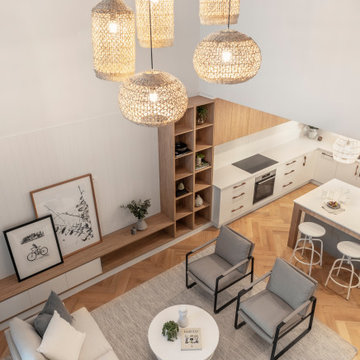
Стильный дизайн: открытая гостиная комната среднего размера в скандинавском стиле с серыми стенами, светлым паркетным полом, желтым полом и сводчатым потолком без камина - последний тренд
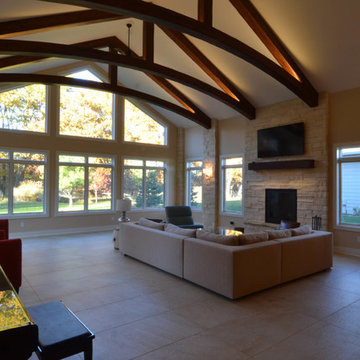
Beautiful living room addition with plenty of space for a growing family.
Идея дизайна: большая открытая гостиная комната в современном стиле с бежевыми стенами, светлым паркетным полом, стандартным камином, фасадом камина из кирпича и желтым полом
Идея дизайна: большая открытая гостиная комната в современном стиле с бежевыми стенами, светлым паркетным полом, стандартным камином, фасадом камина из кирпича и желтым полом
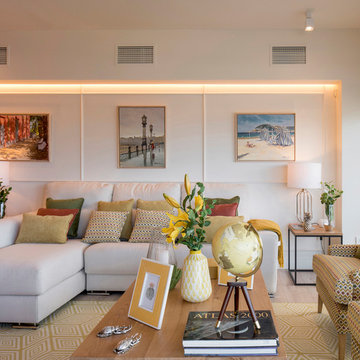
Proyecto de decoración, dirección y ejecución de obra: Sube Interiorismo www.subeinteriorismo.com
Fotografía Erlantz Biderbost
Стильный дизайн: большая открытая гостиная комната в стиле неоклассика (современная классика) с с книжными шкафами и полками, белыми стенами, полом из ламината, мультимедийным центром и желтым полом без камина - последний тренд
Стильный дизайн: большая открытая гостиная комната в стиле неоклассика (современная классика) с с книжными шкафами и полками, белыми стенами, полом из ламината, мультимедийным центром и желтым полом без камина - последний тренд
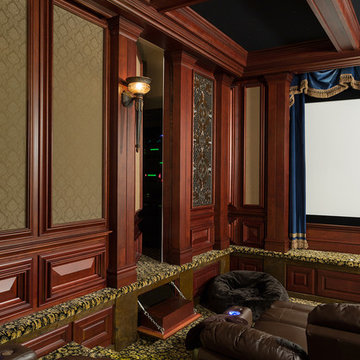
Qualified Remodeler Room Remodel of the Year & Outdoor Living
2015 NAHB Best in American Living Awards Best in Region -Middle Atlantic
2015 NAHB Best in American Living Awards Platinum Winner Residential Addition over $100,000
2015 NAHB Best in American Living Awards Platinum Winner Outdoor Living
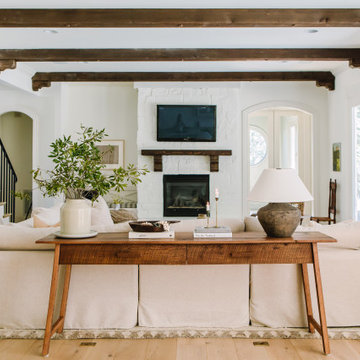
modern rustic
california rustic
rustic Scandinavian
Идея дизайна: открытая гостиная комната среднего размера в средиземноморском стиле с светлым паркетным полом, стандартным камином, фасадом камина из камня, телевизором на стене, желтым полом и балками на потолке
Идея дизайна: открытая гостиная комната среднего размера в средиземноморском стиле с светлым паркетным полом, стандартным камином, фасадом камина из камня, телевизором на стене, желтым полом и балками на потолке
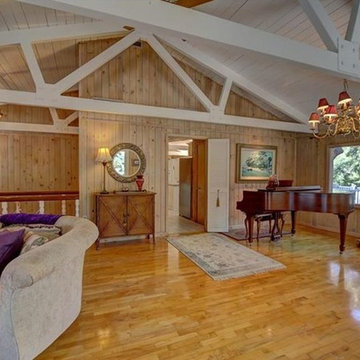
Living room with tongue in groove ceiling, wood planks at walls, brick at fireplace and wood floors.
Пример оригинального дизайна: большая открытая гостиная комната в классическом стиле с музыкальной комнатой, бежевыми стенами, светлым паркетным полом, стандартным камином, фасадом камина из кирпича и желтым полом
Пример оригинального дизайна: большая открытая гостиная комната в классическом стиле с музыкальной комнатой, бежевыми стенами, светлым паркетным полом, стандартным камином, фасадом камина из кирпича и желтым полом
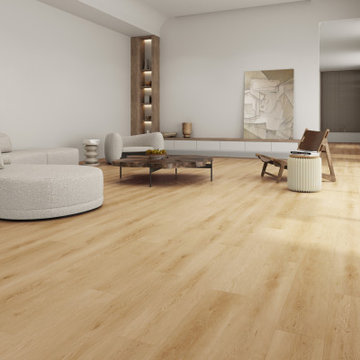
GAIA WHITE SERIES | SOLID POLYMER CORE (SPC)
Gaia White Series SPC represents wood’s natural beauty. With a wood grain embossing directly over the 20 mil with ceramic wear layer, Gaia Flooring White Series is industry leading for durability. The SPC stone based core with luxury sound and heat insulation underlayment, surpasses luxury standards for multilevel estates. Waterproof and guaranteed in all rooms in your home and all regular commercial.
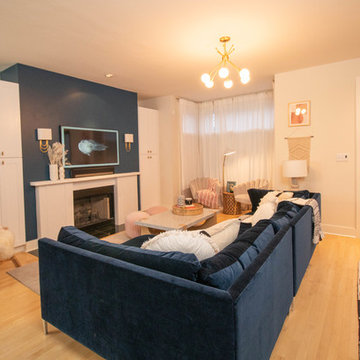
Lionheart Pictures
Пример оригинального дизайна: большая открытая гостиная комната в современном стиле с синими стенами, светлым паркетным полом, стандартным камином, фасадом камина из дерева, телевизором на стене и желтым полом
Пример оригинального дизайна: большая открытая гостиная комната в современном стиле с синими стенами, светлым паркетным полом, стандартным камином, фасадом камина из дерева, телевизором на стене и желтым полом
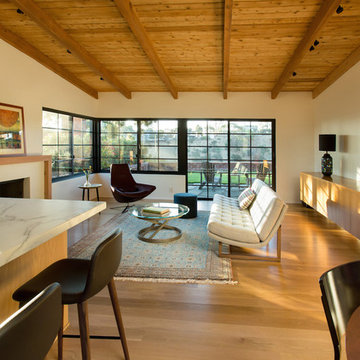
Living Room with access to rear yard lawn with Kitchen and Dining Room in foreground. "Griffin" sofa by Lawson-Fenning and "Metropolitan" Chair by B&B Italia. Photo by Clark Dugger. Furnishings by Susan Deneau Interior Design
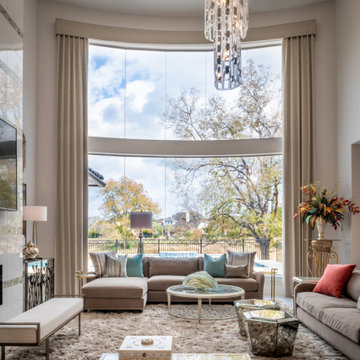
Ample space for a variety of seating. Tufted, tightback, curved and plush are all the styles used in this grand space. The real jaw-dropper is the 3 tiered crystal and metal chandelier juxtaposed buy the linear lines on the 22ft fireplace. Symmetry flanking the fireplace allows for the seating to be various in size and scale.The abstract artwork gives a wondrous softness and garden-like feel.
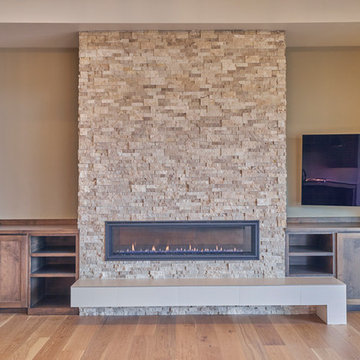
DC Fine Homes Inc.
Свежая идея для дизайна: открытая гостиная комната среднего размера в стиле неоклассика (современная классика) с бежевыми стенами, светлым паркетным полом, стандартным камином, фасадом камина из камня, телевизором на стене и желтым полом - отличное фото интерьера
Свежая идея для дизайна: открытая гостиная комната среднего размера в стиле неоклассика (современная классика) с бежевыми стенами, светлым паркетным полом, стандартным камином, фасадом камина из камня, телевизором на стене и желтым полом - отличное фото интерьера
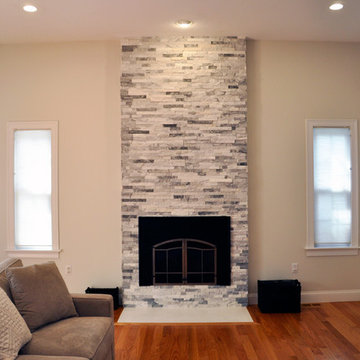
На фото: гостиная комната в классическом стиле с светлым паркетным полом, стандартным камином, фасадом камина из камня и желтым полом с
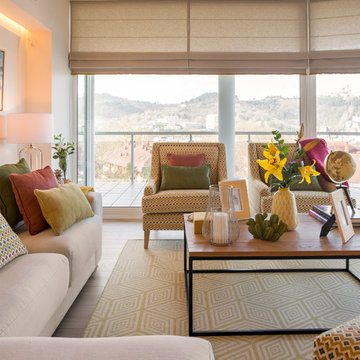
Proyecto de decoración, dirección y ejecución de obra: Sube Interiorismo www.subeinteriorismo.com
Fotografía Erlantz Biderbost
На фото: большая открытая гостиная комната в стиле неоклассика (современная классика) с с книжными шкафами и полками, белыми стенами, полом из ламината, мультимедийным центром и желтым полом без камина с
На фото: большая открытая гостиная комната в стиле неоклассика (современная классика) с с книжными шкафами и полками, белыми стенами, полом из ламината, мультимедийным центром и желтым полом без камина с

This home in Napa off Silverado was rebuilt after burning down in the 2017 fires. Architect David Rulon, a former associate of Howard Backen, known for this Napa Valley industrial modern farmhouse style. Composed in mostly a neutral palette, the bones of this house are bathed in diffused natural light pouring in through the clerestory windows. Beautiful textures and the layering of pattern with a mix of materials add drama to a neutral backdrop. The homeowners are pleased with their open floor plan and fluid seating areas, which allow them to entertain large gatherings. The result is an engaging space, a personal sanctuary and a true reflection of it's owners' unique aesthetic.
Inspirational features are metal fireplace surround and book cases as well as Beverage Bar shelving done by Wyatt Studio, painted inset style cabinets by Gamma, moroccan CLE tile backsplash and quartzite countertops.
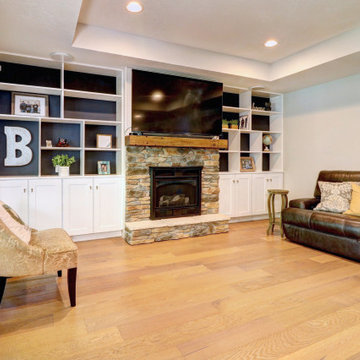
Источник вдохновения для домашнего уюта: открытая гостиная комната среднего размера в стиле неоклассика (современная классика) с серыми стенами, светлым паркетным полом, стандартным камином, фасадом камина из камня, телевизором на стене и желтым полом
Коричневая гостиная с желтым полом – фото дизайна интерьера
2