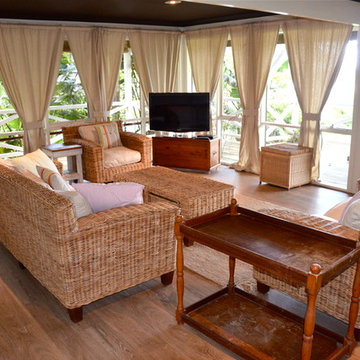Коричневая гостиная с телевизором в углу – фото дизайна интерьера
Сортировать:
Бюджет
Сортировать:Популярное за сегодня
141 - 160 из 430 фото
1 из 3
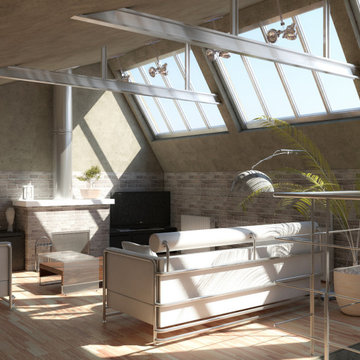
Aménagement 3D d'une salle de séjour dans un loft
Источник вдохновения для домашнего уюта: двухуровневая гостиная комната в стиле модернизм с телевизором в углу
Источник вдохновения для домашнего уюта: двухуровневая гостиная комната в стиле модернизм с телевизором в углу
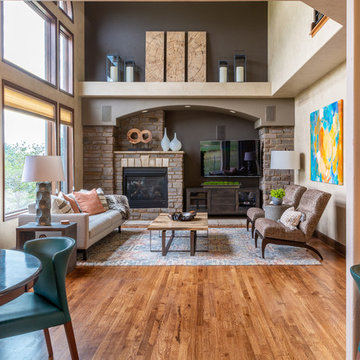
We went with clean lines and neutrals, with pops of orange and teal in this modern living space. Chairs and sofa from Room and Board, rug from Crate and Barrel, coffee table and media console from Four Hands and accessories from Uttermost.
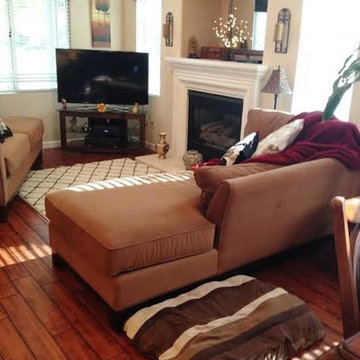
Пример оригинального дизайна: гостиная комната в стиле неоклассика (современная классика) с бежевыми стенами, паркетным полом среднего тона, стандартным камином, фасадом камина из штукатурки и телевизором в углу
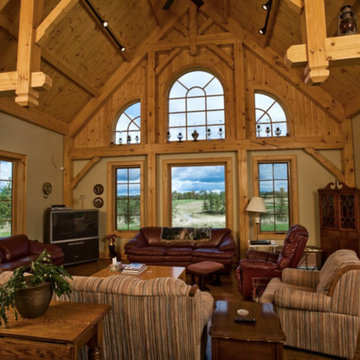
Стильный дизайн: большая открытая гостиная комната в стиле кантри с белыми стенами, паркетным полом среднего тона и телевизором в углу без камина - последний тренд
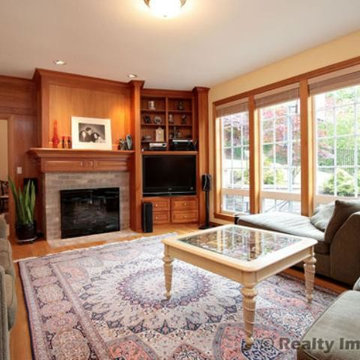
yasaman
Пример оригинального дизайна: большая открытая гостиная комната в средиземноморском стиле с желтыми стенами, паркетным полом среднего тона, двусторонним камином, фасадом камина из кирпича и телевизором в углу
Пример оригинального дизайна: большая открытая гостиная комната в средиземноморском стиле с желтыми стенами, паркетным полом среднего тона, двусторонним камином, фасадом камина из кирпича и телевизором в углу
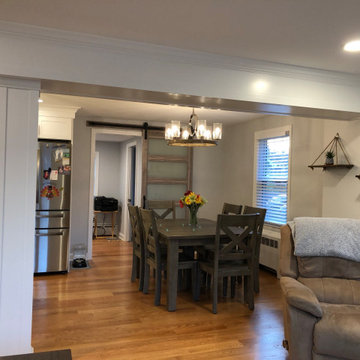
Walls between kitchen, living room, and dining room removed, beam added for open concept to 1940s cape
На фото: открытая гостиная комната среднего размера в классическом стиле с серыми стенами, светлым паркетным полом, телевизором в углу и разноцветным полом без камина с
На фото: открытая гостиная комната среднего размера в классическом стиле с серыми стенами, светлым паркетным полом, телевизором в углу и разноцветным полом без камина с
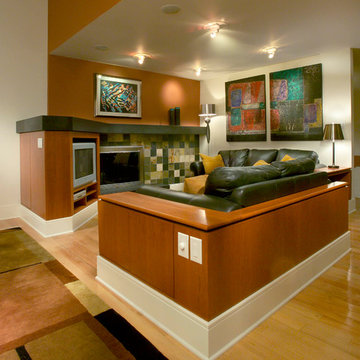
A stellar modern art collection is integrated into this far reaching remodel and addition. The new kitchen tries to steal the show. Photo by Walt Roycraft.
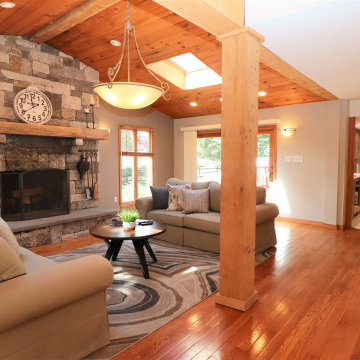
Стильный дизайн: огромная открытая гостиная комната с домашним баром, серыми стенами, паркетным полом среднего тона, стандартным камином, фасадом камина из каменной кладки, телевизором в углу, разноцветным полом и балками на потолке - последний тренд
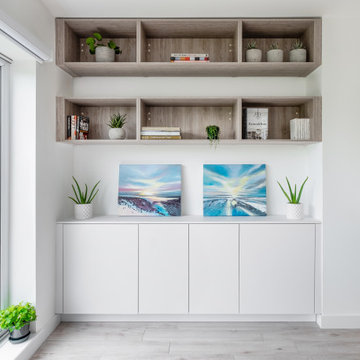
When they briefed us on this two-storey 110 m2 complete property renovation, our clients envisioned a clean and contemporary take on its 1960s framework with a warm and welcoming entrance foyer, open, bright and colourful entertaining spaces, and crisp and functional bathrooms.
The result is a spectacularly bright open space with southern lights seamlessly flowing across the lounge/dining and kitchen areas and unobstructed views of the wonderful natural surroundings of Pittville Park, beautifully landscaped gardens, and bright and beautiful interior spaces.
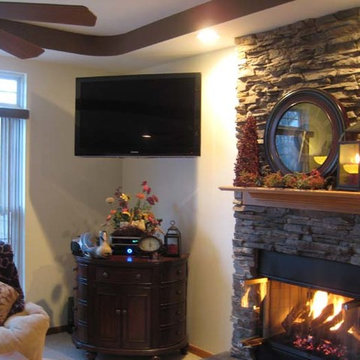
Пример оригинального дизайна: изолированная гостиная комната среднего размера в классическом стиле с белыми стенами, ковровым покрытием, горизонтальным камином, фасадом камина из камня и телевизором в углу
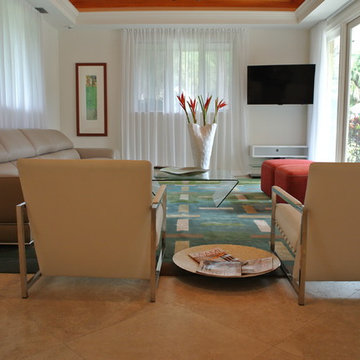
A TOUCHDOWN BY DESIGN
Interior design by Jennifer Corredor, J Design Group, Coral Gables, Florida
Text by Christine Davis
Photography by Pablo Corredor Miami, Florida
What did Detroit Lions linebacker, Stephen Tulloch, do when he needed a decorator for his new Miami 10,000-square-foot home? He tackled the situation by hiring interior designer Jennifer Corredor. Never defensive, he let her have run of the field. “He’d say, ‘Jen, do your thing,’” she says. And she did it well.
The first order of the day was to get a lay of the land and a feel for what he wanted. For his primary residence, Tulloch chose a home in Pinecrest, Florida. — a great family neighborhood known for its schools and ample lot sizes. “His lot is huge,” Corredor says. “He could practice his game there if he wanted.”
A laidback feeling permeates the suburban village, where mostly Mediterranean homes intermix with a few modern styles. With views toward the pool and a landscaped yard, Tulloch’s 10,000-square-foot home touches on both, a Mediterranean exterior with chic contemporary interiors.
Step inside, where high ceilings and a sculptural stairway with oak treads and linear spindles immediately capture the eye. “Knowing he was more inclined toward an uncluttered look, and taking into consideration his age and lifestyle, I naturally took the path of choosing more modern furnishings,” the designer says.
In the dining room, Tulloch specifically asked for a round table and Corredor found “Xilos Simplice” by Maxalto, a table that seats six to eight and has a Lazy Susan.
And just past the stairway, two armless chairs from Calligaris and a semi-round sofa shape the living room. In keeping with Tulloch’s desire for a simple no-fuss lifestyle, leather is often used for upholstery. “He preferred wipe-able areas,” she says. “Nearly everything in the living room is clad in leather.”
An architecturally striking, oak-coffered ceiling warms the family room, while Saturnia marble flooring grounds the space in cool comfort. “Since it’s just off the kitchen, this relaxed space provides the perfect place for family and friends to congregate — somewhere to hang out,” Corredor says. The deep-seated sofa wrapped in tan leather and Minotti armchairs in white join a pair of linen-clad ottomans for ample seating.
With eight bedrooms in the home, there was “plenty of space to repurpose,” Corredor says. “Five are used for sleeping quarters, but the others have been converted into a billiard room, a home office and the memorabilia room.” On the first floor, the billiard room is set for fun and entertainment with doors that open to the pool area.
The memorabilia room presented quite a challenge. Undaunted, Corredor delved into a seemingly never-ending collection of mementos to create a tribute to Tulloch’s career. “His team colors are blue and white, so we used those colors in this space,” she says.
In a nod to Tulloch’s career on and off the field, his home office displays awards, recognition plaques and photos from his foundation. A Copenhagen desk, Herman Miller chair and leather-topped credenza further an aura of masculinity.
All about relaxation, the master bedroom would not be complete without its own sitting area for viewing sports updates or late-night movies. Here, lounge chairs recline to create the perfect spot for Tulloch to put his feet up and watch TV. “He wanted it to be really comfortable,” Corredor says
A total redo was required in the master bath, where the now 12-foot-long shower is a far cry from those in a locker room. “This bath is more like a launching pad to get you going in the morning,” Corredor says.
“All in all, it’s a fun, warm and beautiful environment,” the designer says. “I wanted to create something unique, that would make my client proud and happy.” In Tulloch’s world, that’s a touchdown.
Your friendly Interior design firm in Miami at your service.
Contemporary - Modern Interior designs.
Top Interior Design Firm in Miami – Coral Gables.
Office,
Offices,
Kitchen,
Kitchens,
Bedroom,
Bedrooms,
Bed,
Queen bed,
King Bed,
Single bed,
House Interior Designer,
House Interior Designers,
Home Interior Designer,
Home Interior Designers,
Residential Interior Designer,
Residential Interior Designers,
Modern Interior Designers,
Miami Beach Designers,
Best Miami Interior Designers,
Miami Beach Interiors,
Luxurious Design in Miami,
Top designers,
Deco Miami,
Luxury interiors,
Miami modern,
Interior Designer Miami,
Contemporary Interior Designers,
Coco Plum Interior Designers,
Miami Interior Designer,
Sunny Isles Interior Designers,
Pinecrest Interior Designers,
Interior Designers Miami,
J Design Group interiors,
South Florida designers,
Best Miami Designers,
Miami interiors,
Miami décor,
Miami Beach Luxury Interiors,
Miami Interior Design,
Miami Interior Design Firms,
Beach front,
Top Interior Designers,
top décor,
Top Miami Decorators,
Miami luxury condos,
Top Miami Interior Decorators,
Top Miami Interior Designers,
Modern Designers in Miami,
modern interiors,
Modern,
Pent house design,
white interiors,
Miami, South Miami, Miami Beach, South Beach, Williams Island, Sunny Isles, Surfside, Fisher Island, Aventura, Brickell, Brickell Key, Key Biscayne, Coral Gables, CocoPlum, Coconut Grove, Pinecrest, Miami Design District, Golden Beach, Downtown Miami, Miami Interior Designers, Miami Interior Designer, Interior Designers Miami, Modern Interior Designers, Modern Interior Designer, Modern interior decorators, Contemporary Interior Designers, Interior decorators, Interior decorator, Interior designer, Interior designers, Luxury, modern, best, unique, real estate, decor
J Design Group – Miami Interior Design Firm – Modern – Contemporary
Contact us: (305) 444-4611
http://www.JDesignGroup.com
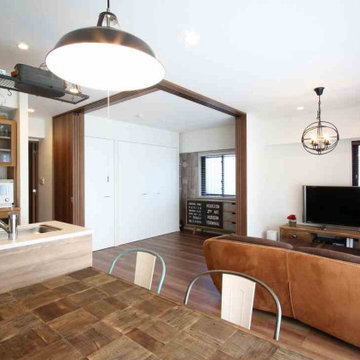
内装と家具がトータルコーディネートされた、お客様ご自慢のお部屋となりました。
Стильный дизайн: гостиная комната среднего размера в стиле модернизм с белыми стенами, паркетным полом среднего тона, телевизором в углу, коричневым полом, потолком с обоями, обоями на стенах и коричневым диваном - последний тренд
Стильный дизайн: гостиная комната среднего размера в стиле модернизм с белыми стенами, паркетным полом среднего тона, телевизором в углу, коричневым полом, потолком с обоями, обоями на стенах и коричневым диваном - последний тренд
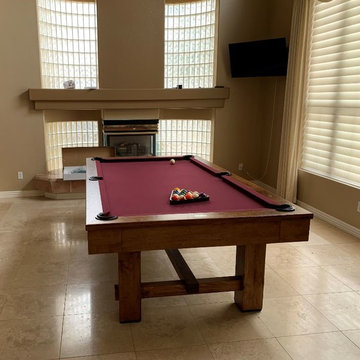
Rustic Burl finish on distressed pine. Wine cloth
Стильный дизайн: большая изолированная гостиная комната в стиле рустика с коричневыми стенами, полом из травертина, стандартным камином, телевизором в углу и коричневым полом - последний тренд
Стильный дизайн: большая изолированная гостиная комната в стиле рустика с коричневыми стенами, полом из травертина, стандартным камином, телевизором в углу и коричневым полом - последний тренд
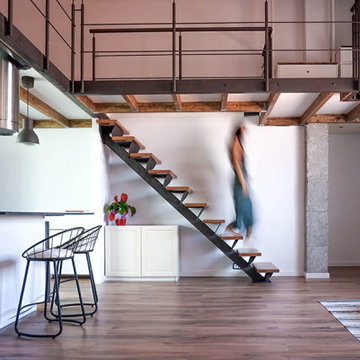
Precioso loft de cubierta inclinada y pilares de hormigón, un altillo de madera y cocina abierta con una gran isla. Con un toque de color "mint" y elementos de estilo industrial.

When she’s not on location for photo shoots or soaking in inspiration on her many travels, creative consultant, Michelle Adams, masterfully tackles her projects in the comfort of her quaint home in Michigan. Working with California Closets design consultant, Janice Fischer, Michelle set out to transform an underutilized room into a fresh and functional office that would keep her organized and motivated. Considering the space’s visible sight-line from most of the first floor, Michelle wanted a sleek system that would allow optimal storage, plenty of work space and an unobstructed view to outside.
Janice first addressed the room’s initial challenges, which included large windows spanning two of the three walls that were also low to floor where the system would be installed. Working closely with Michelle on an inventory of everything for the office, Janice realized that there were also items Michelle needed to store that were unique in size, such as portfolios. After their consultation, however, Janice proposed three, custom options to best suit the space and Michelle’s needs. To achieve a timeless, contemporary look, Janice used slab faces on the doors and drawers, no hardware and floated the portion of the system with the biggest sight-line that went under the window. Each option also included file drawers and covered shelving space for items Michelle did not want to have on constant display.
The completed system design features a chic, low profile and maximizes the room’s space for clean, open look. Simple and uncluttered, the system gives Michelle a place for not only her files, but also her oversized portfolios, supplies and fabric swatches, which are now right at her fingertips.
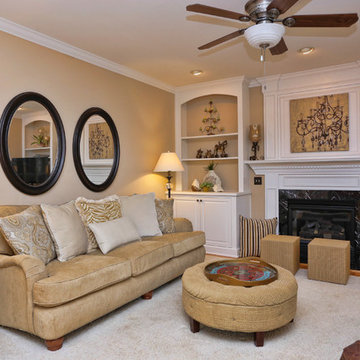
This warm and cozy family room has everything you need. Soft fabrics on sofa with comfy pillows. Leather chairs and two ottomans. Beautiful artwork above the fireplace and built-in bookshelves for display. We updated with wall color. The Entry Hall and Great Room is Benjamin Moore Adobe Beige AC-7. We used the homeowners existing furnishings and purchased a few new things. The change was significant and the homeowner delighted!
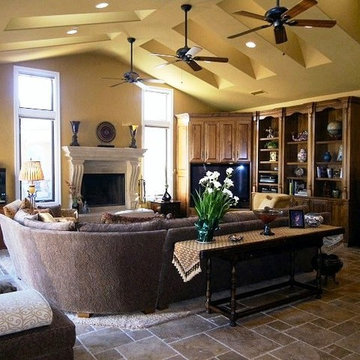
This view of the large great room is opposite from the coffee bar. The room features custom built in cabinetry that houses the TV and electronics. A large stone fireplace is the central feature, along with a high ceiling that has fans and skylights. A large sectional and coffee table sits on an area rug over the Versailles pattern stone floor.
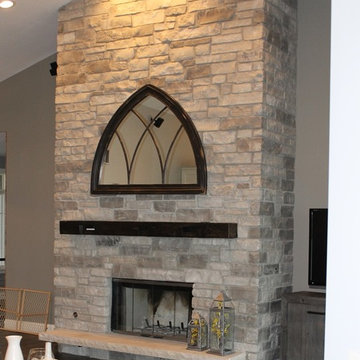
Stone Fireplace with Floating Hearth
Свежая идея для дизайна: открытая гостиная комната среднего размера в стиле кантри с стандартным камином, фасадом камина из камня, бежевыми стенами, паркетным полом среднего тона и телевизором в углу - отличное фото интерьера
Свежая идея для дизайна: открытая гостиная комната среднего размера в стиле кантри с стандартным камином, фасадом камина из камня, бежевыми стенами, паркетным полом среднего тона и телевизором в углу - отличное фото интерьера
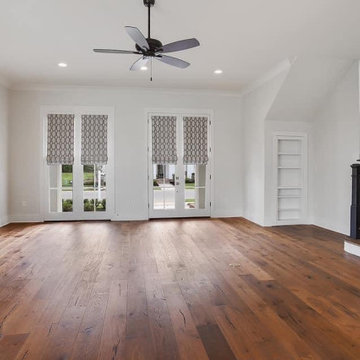
Идея дизайна: открытая гостиная комната в стиле неоклассика (современная классика) с белыми стенами, паркетным полом среднего тона, фасадом камина из камня и телевизором в углу
Коричневая гостиная с телевизором в углу – фото дизайна интерьера
8


