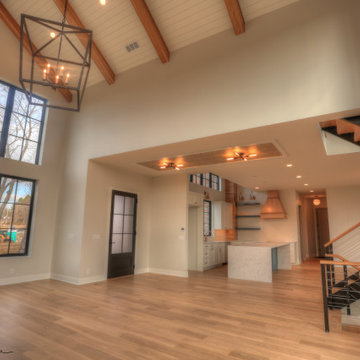Коричневая гостиная с потолком из вагонки – фото дизайна интерьера
Сортировать:
Бюджет
Сортировать:Популярное за сегодня
101 - 120 из 422 фото
1 из 3

2階リビングダイニング。
使っていなかったロフトの床、壁を解体、隣家の屋根より高い位置に窓を新設し、空が見えるリビングダイニングにしました。
(写真 傍島利浩)
Стильный дизайн: маленькая открытая гостиная комната в стиле модернизм с с книжными шкафами и полками, белыми стенами, паркетным полом среднего тона, телевизором на стене, коричневым полом, потолком из вагонки и стенами из вагонки без камина для на участке и в саду - последний тренд
Стильный дизайн: маленькая открытая гостиная комната в стиле модернизм с с книжными шкафами и полками, белыми стенами, паркетным полом среднего тона, телевизором на стене, коричневым полом, потолком из вагонки и стенами из вагонки без камина для на участке и в саду - последний тренд
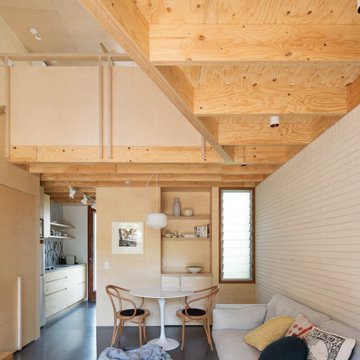
Стильный дизайн: маленькая двухуровневая гостиная комната в современном стиле с бетонным полом, телевизором на стене, потолком из вагонки и деревянными стенами для на участке и в саду - последний тренд
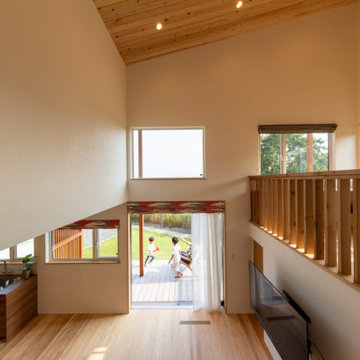
Источник вдохновения для домашнего уюта: гостиная комната в скандинавском стиле с белыми стенами, паркетным полом среднего тона, телевизором на стене, коричневым полом и потолком из вагонки без камина
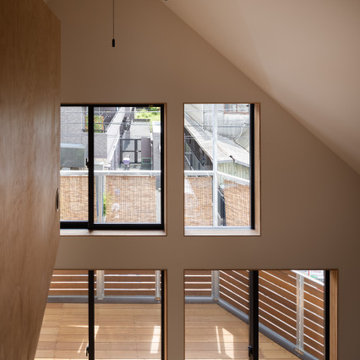
書斎として使われるホールには、小さな木の扉があります。扉を開けるとリビングの吹き抜けを通して、バルコニーが見えます。
На фото: открытая гостиная комната среднего размера в современном стиле с домашним баром, белыми стенами, телевизором на стене, коричневым полом, потолком из вагонки и стенами из вагонки
На фото: открытая гостиная комната среднего размера в современном стиле с домашним баром, белыми стенами, телевизором на стене, коричневым полом, потолком из вагонки и стенами из вагонки
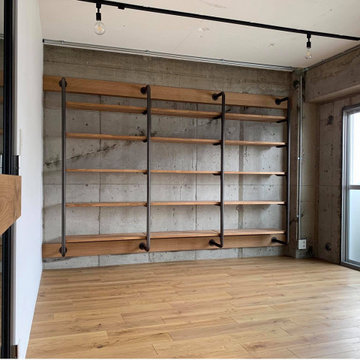
Пример оригинального дизайна: открытая гостиная комната среднего размера в стиле лофт с с книжными шкафами и полками, серыми стенами, паркетным полом среднего тона, желтым полом, потолком из вагонки и стенами из вагонки без камина
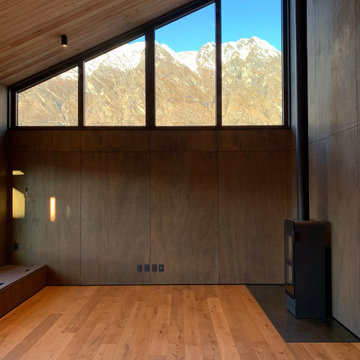
На фото: гостиная комната среднего размера в современном стиле с коричневыми стенами, паркетным полом среднего тона, печью-буржуйкой, бежевым полом и потолком из вагонки
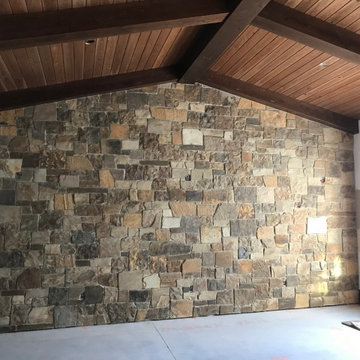
Cortez natural thin stone veneer complements the wood ceiling of this gorgeous room for a rustic-inspired look. Cortez real stone veneer is a house-made blend of natural quarried sandstones. The blend showcases both the natural mineral stained bedface as well as the more monochromatic interior part of the stone known as the split face. The individual pieces of real stone veneer will range in texture from rippled to sandy and smooth. With its range of natural earth tones, Cortez is versatile and complements a variety of other siding options such as brick, log, and stucco. Cortez can be installed with or without a mortar joint. A half-inch mortar joint is most common, but drystacking the stone gives a rustic yet modern feel.
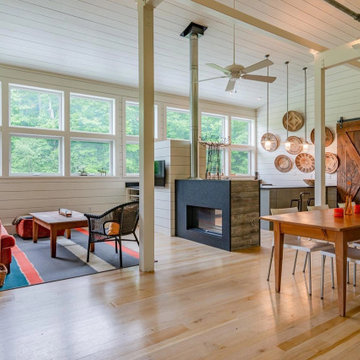
Natural Brown Maple Plank flooring in a Vermont farmhouse, with gorgeous barnboard ceilings in the bedrooms. Finished with a water-based, satin sheen finish.
Flooring: Natural Brown Maple Plank Flooring in varied 5″, 7″ & 9″ widths
Finish: Vermont Plank Flooring Whetstone Valley Farm Finish
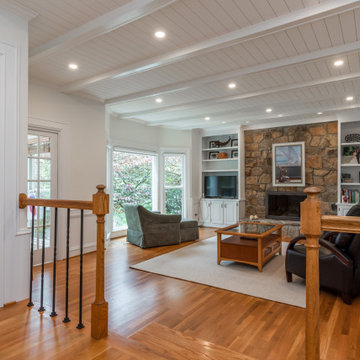
My client wanted an easy accessible coat closet and decided to re-purpose the un-used wet bar space for the coat closet. The closet was styled after the kitchen and dimesioned to match the surrounding paneling. The 80's stipple ceilings were smoothed throughout the house. Updated lighting and Shiplap ceiling in the living room created a completely new spacial experience
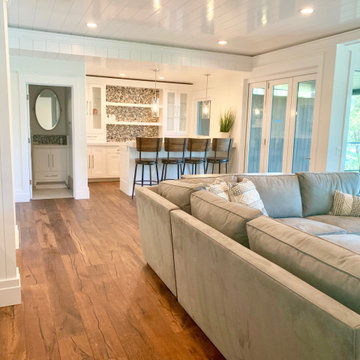
Custom lounge area with dark hardwood floors, folding glass doors, barstools, pendant lights, light brown couch, shiplap ceiling, and more. By Mike Scorziell in Lake Arrowhead.
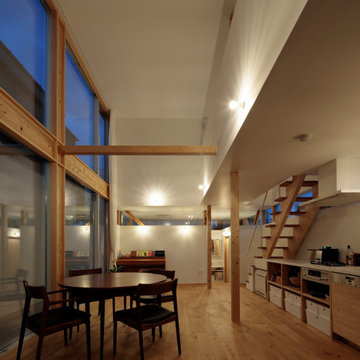
На фото: открытая гостиная комната среднего размера в стиле модернизм с белыми стенами, паркетным полом среднего тона, коричневым полом, потолком из вагонки и стенами из вагонки без камина
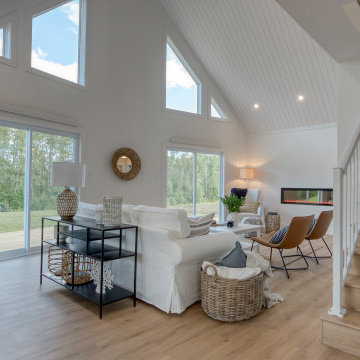
This open to above family room is bathed in natural light with double patio doors and transom windows.
Источник вдохновения для домашнего уюта: двухуровневая гостиная комната среднего размера в морском стиле с белыми стенами, полом из ламината, подвесным камином, телевизором на стене, коричневым полом и потолком из вагонки
Источник вдохновения для домашнего уюта: двухуровневая гостиная комната среднего размера в морском стиле с белыми стенами, полом из ламината, подвесным камином, телевизором на стене, коричневым полом и потолком из вагонки
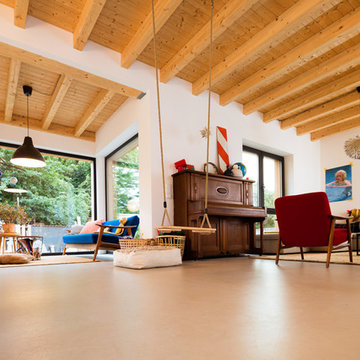
Im Inneren betonen die Geschossdecken in Sichtausführung den Holzhaus-Charakter. Die Wände der großzügigen Wohnbereiche wurden verputzt und energieeffizient mit Zellulosefasern aus recycelten Zeitungspapier gedämmt.
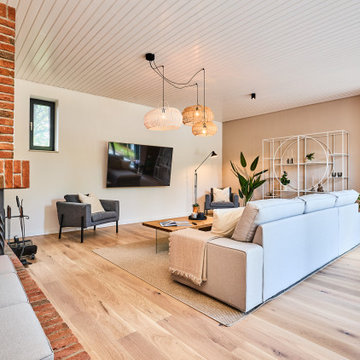
großer Wohnbereich mit Sitzecken am Kamin
Свежая идея для дизайна: гостиная комната в скандинавском стиле с бежевыми стенами, телевизором на стене, коричневым полом, потолком из вагонки и обоями на стенах - отличное фото интерьера
Свежая идея для дизайна: гостиная комната в скандинавском стиле с бежевыми стенами, телевизором на стене, коричневым полом, потолком из вагонки и обоями на стенах - отличное фото интерьера
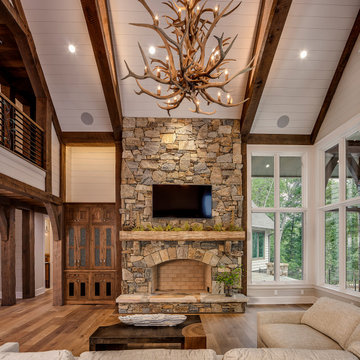
Custom built home completed in 2020. Features: post and beam construction, native Hoppers Creek stone, reclaimed Hemlock shiplap ceilings, painted clear Pine shiplap on walls and ceilings, custom millwork and trim, custom cabinets and built-ins, wide plank Oak flooring, natural stone elements on the interior and exterior, and an amenities list to long to remember. This project showcases the owners good taste along with the workmanship of true craftsmen. My gratitude to them all!
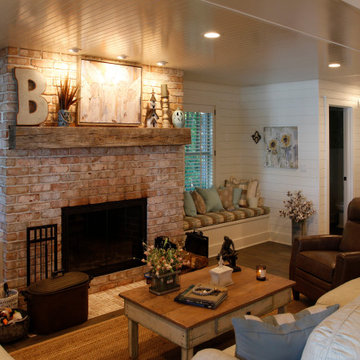
Идея дизайна: гостиная комната в стиле кантри с белыми стенами, темным паркетным полом, стандартным камином, фасадом камина из кирпича, коричневым полом, потолком из вагонки и стенами из вагонки
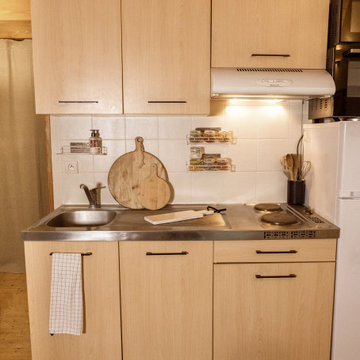
La cliente nous a confié son projet d’ameublement pour son studio étudiant. La mission était de créer un intérieur doux et chaleureux tenant compte de son budget.
Nous avons opté pour une ambiance lumineuse et un camaïeu de beige. En conservant des teintes neutres et les différentes tonalités de bois, nous avons combiné différentes matières et quelques touches de noir pour dynamiser l’ambiance.
Pour ce projet, nous avons chiné et récupéré d’anciens meubles que nous avons restaurés, peints ou lasurés, pour leur donner une seconde vie.
Etant en location, notre cliente ne pouvait effectuer de gros travaux, nous avons simplement repeint la crédence et changé les poignées de la cuisine pour lui donner un autre style.

When she’s not on location for photo shoots or soaking in inspiration on her many travels, creative consultant, Michelle Adams, masterfully tackles her projects in the comfort of her quaint home in Michigan. Working with California Closets design consultant, Janice Fischer, Michelle set out to transform an underutilized room into a fresh and functional office that would keep her organized and motivated. Considering the space’s visible sight-line from most of the first floor, Michelle wanted a sleek system that would allow optimal storage, plenty of work space and an unobstructed view to outside.
Janice first addressed the room’s initial challenges, which included large windows spanning two of the three walls that were also low to floor where the system would be installed. Working closely with Michelle on an inventory of everything for the office, Janice realized that there were also items Michelle needed to store that were unique in size, such as portfolios. After their consultation, however, Janice proposed three, custom options to best suit the space and Michelle’s needs. To achieve a timeless, contemporary look, Janice used slab faces on the doors and drawers, no hardware and floated the portion of the system with the biggest sight-line that went under the window. Each option also included file drawers and covered shelving space for items Michelle did not want to have on constant display.
The completed system design features a chic, low profile and maximizes the room’s space for clean, open look. Simple and uncluttered, the system gives Michelle a place for not only her files, but also her oversized portfolios, supplies and fabric swatches, which are now right at her fingertips.
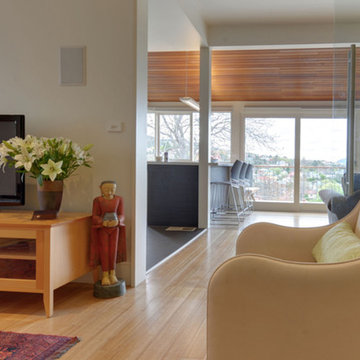
Extension on Edwardian house
Свежая идея для дизайна: объединенная гостиная комната в современном стиле с бежевым полом и потолком из вагонки - отличное фото интерьера
Свежая идея для дизайна: объединенная гостиная комната в современном стиле с бежевым полом и потолком из вагонки - отличное фото интерьера
Коричневая гостиная с потолком из вагонки – фото дизайна интерьера
6


