Коричневая гостиная с потолком из вагонки – фото дизайна интерьера
Сортировать:
Бюджет
Сортировать:Популярное за сегодня
221 - 240 из 423 фото
1 из 3
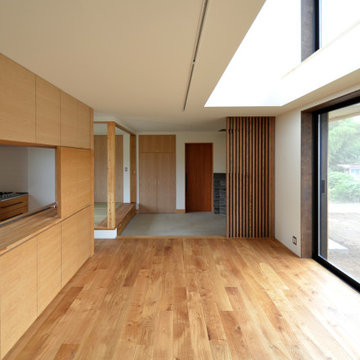
土間とひと続きのリビングダイニング。
玄関を格子で視線を遮っています。
Источник вдохновения для домашнего уюта: большая открытая гостиная комната в скандинавском стиле с домашним баром, белыми стенами, паркетным полом среднего тона, печью-буржуйкой, фасадом камина из камня, телевизором на стене, коричневым полом, потолком из вагонки и стенами из вагонки
Источник вдохновения для домашнего уюта: большая открытая гостиная комната в скандинавском стиле с домашним баром, белыми стенами, паркетным полом среднего тона, печью-буржуйкой, фасадом камина из камня, телевизором на стене, коричневым полом, потолком из вагонки и стенами из вагонки

2階リビングダイニング。
使っていなかったロフトの床、壁を解体、隣家の屋根より高い位置に窓を新設し、空が見えるリビングダイニングにしました。
(写真 傍島利浩)
Стильный дизайн: маленькая открытая гостиная комната в стиле модернизм с с книжными шкафами и полками, белыми стенами, паркетным полом среднего тона, телевизором на стене, коричневым полом, потолком из вагонки и стенами из вагонки без камина для на участке и в саду - последний тренд
Стильный дизайн: маленькая открытая гостиная комната в стиле модернизм с с книжными шкафами и полками, белыми стенами, паркетным полом среднего тона, телевизором на стене, коричневым полом, потолком из вагонки и стенами из вагонки без камина для на участке и в саду - последний тренд
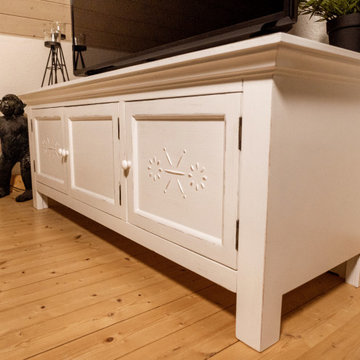
La cliente nous a confié son projet d’ameublement pour son studio étudiant. La mission était de créer un intérieur doux et chaleureux tenant compte de son budget.
Nous avons opté pour une ambiance lumineuse et un camaïeu de beige. En conservant des teintes neutres et les différentes tonalités de bois, nous avons combiné différentes matières et quelques touches de noir pour dynamiser l’ambiance.
Pour ce projet, nous avons chiné et récupéré d’anciens meubles que nous avons restaurés, peints ou lasurés, pour leur donner une seconde vie.
Etant en location, notre cliente ne pouvait effectuer de gros travaux, nous avons simplement repeint la crédence et changé les poignées de la cuisine pour lui donner un autre style.
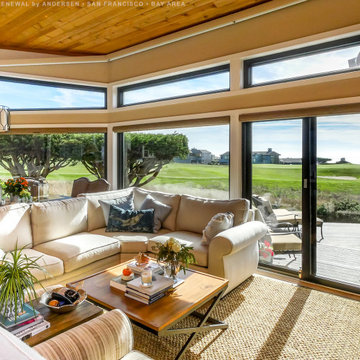
Fantastic living room with all new windows and patio door we installed. This gorgeous room with views of a golf course and water looks amazing surrounded in all dark colors windows and sliding glass doors. Get started replacing your home windows now with Renewal by Andersen of San Francisco, serving the whole Bay Area.
Find out how easy replacing your windows and doors can be -- Contact Us Today! 844-245-2799
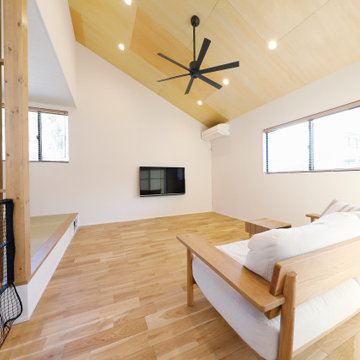
Стильный дизайн: открытая гостиная комната среднего размера в стиле модернизм с белыми стенами, паркетным полом среднего тона, телевизором на стене, коричневым полом, потолком из вагонки и обоями на стенах - последний тренд
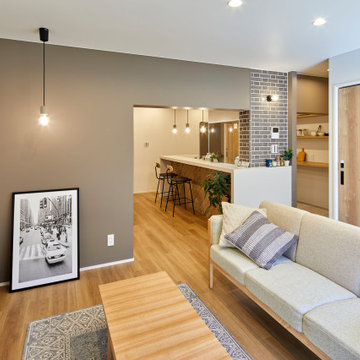
壁を残しつつひとつながりにしたLDK
Пример оригинального дизайна: гостиная комната в стиле шебби-шик с серыми стенами, светлым паркетным полом, телевизором на стене, бежевым полом и потолком из вагонки
Пример оригинального дизайна: гостиная комната в стиле шебби-шик с серыми стенами, светлым паркетным полом, телевизором на стене, бежевым полом и потолком из вагонки
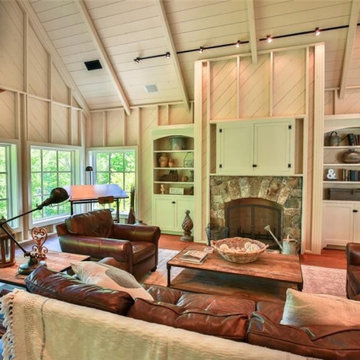
Пример оригинального дизайна: большая открытая гостиная комната в стиле неоклассика (современная классика) с паркетным полом среднего тона, стандартным камином, фасадом камина из камня, телевизором на стене, потолком из вагонки и стенами из вагонки
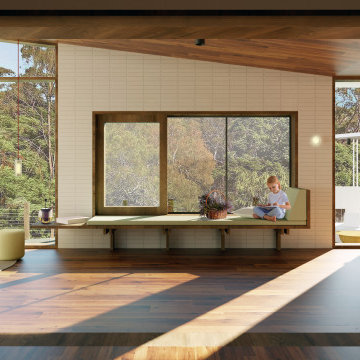
Tasked by our client to breathe life into their idle deck, our mission is to turn this overlooked area into a vibrant family haven. The goal is to seamlessly extend their living space, redefining not only how they use this newfound area daily but also how it intricately connects to the rear yard and the enchanting bushland beyond.
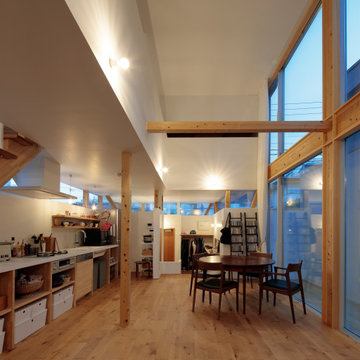
Источник вдохновения для домашнего уюта: открытая гостиная комната среднего размера в стиле модернизм с белыми стенами, паркетным полом среднего тона, коричневым полом, потолком из вагонки и стенами из вагонки без камина
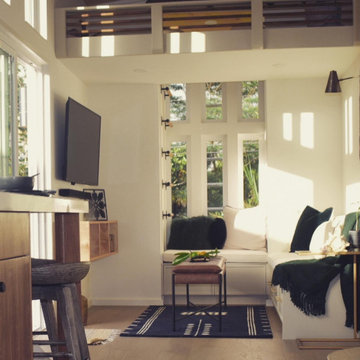
This Ohana model ATU tiny home is contemporary and sleek, cladded in cedar and metal. The slanted roof and clean straight lines keep this 8x28' tiny home on wheels looking sharp in any location, even enveloped in jungle. Cedar wood siding and metal are the perfect protectant to the elements, which is great because this Ohana model in rainy Pune, Hawaii and also right on the ocean.
A natural mix of wood tones with dark greens and metals keep the theme grounded with an earthiness.
Theres a sliding glass door and also another glass entry door across from it, opening up the center of this otherwise long and narrow runway. The living space is fully equipped with entertainment and comfortable seating with plenty of storage built into the seating. The window nook/ bump-out is also wall-mounted ladder access to the second loft.
The stairs up to the main sleeping loft double as a bookshelf and seamlessly integrate into the very custom kitchen cabinets that house appliances, pull-out pantry, closet space, and drawers (including toe-kick drawers).
A granite countertop slab extends thicker than usual down the front edge and also up the wall and seamlessly cases the windowsill.
The bathroom is clean and polished but not without color! A floating vanity and a floating toilet keep the floor feeling open and created a very easy space to clean! The shower had a glass partition with one side left open- a walk-in shower in a tiny home. The floor is tiled in slate and there are engineered hardwood flooring throughout.
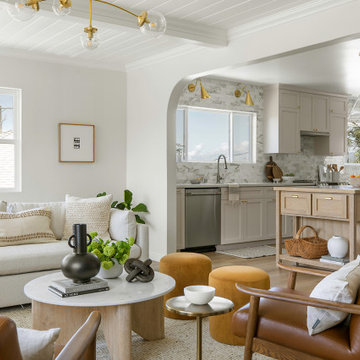
На фото: открытая гостиная комната среднего размера в стиле модернизм с белыми стенами, полом из винила, телевизором на стене, коричневым полом и потолком из вагонки с
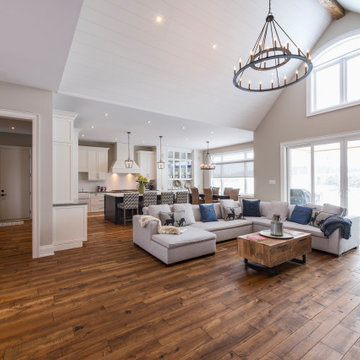
Стильный дизайн: большая двухуровневая гостиная комната в стиле кантри с паркетным полом среднего тона, стандартным камином, фасадом камина из камня, телевизором на стене и потолком из вагонки - последний тренд
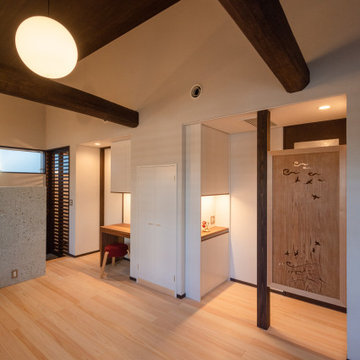
На фото: маленькая открытая гостиная комната с белыми стенами, светлым паркетным полом, бежевым полом и потолком из вагонки для на участке и в саду с
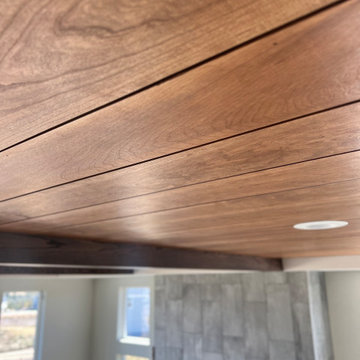
A completely transformation of the living room adding a shiplap and beams.
Источник вдохновения для домашнего уюта: большая гостиная комната в стиле модернизм с потолком из вагонки
Источник вдохновения для домашнего уюта: большая гостиная комната в стиле модернизм с потолком из вагонки
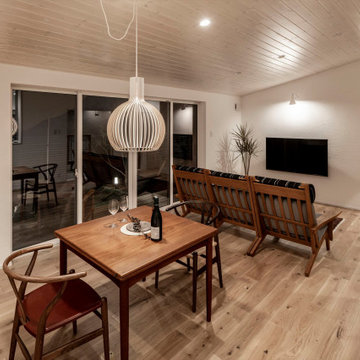
Пример оригинального дизайна: открытая гостиная комната в скандинавском стиле с белыми стенами, паркетным полом среднего тона, телевизором на стене и потолком из вагонки
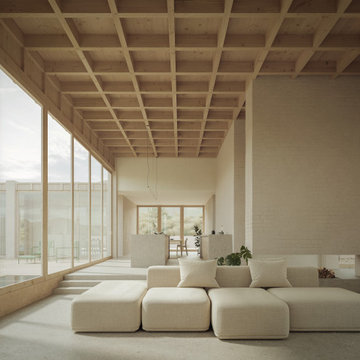
Three Peaks Residence stands as a pinnacle of architectural elegance amidst Queenstown's prominent mountainous landscape, composed around a striking arrangement of volume and void.
Positioned at the midpoint of Queenstown's three major peaks, the meticulously planned floor plan ensures that every space frames breathtaking views, creating a seamless connection between the interior and the captivating alpine landscape. Thoughtfully crafted courtyards and reflection pools scattered throughout the residence capture the dance of shadows from surrounding tussocks, enhancing the tranquil atmosphere within. Three Peaks is not merely a home; it is a sanctuary that harmonises contemporary design with the timeless allure of Queenstown's peaks, offering a retreat where residents can immerse themselves in the serenity of nature.
Rooted in sustainability and local craftsmanship, the residence embodies a commitment to ecological harmony. Large windows, open living spaces, and strategically positioned outdoor areas provide an uninterrupted flow of light and air, fostering a sense of continuity between the indoor and outdoor realms. Three Peaks Residence is a testament to the art of living in harmony with nature, where the beauty of architectural design meets the majestic peaks of Queenstown.
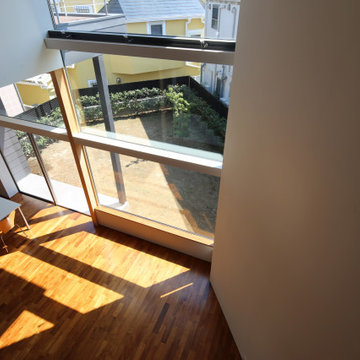
На фото: парадная, открытая гостиная комната в стиле модернизм с белыми стенами, паркетным полом среднего тона, коричневым полом, потолком из вагонки и стенами из вагонки с
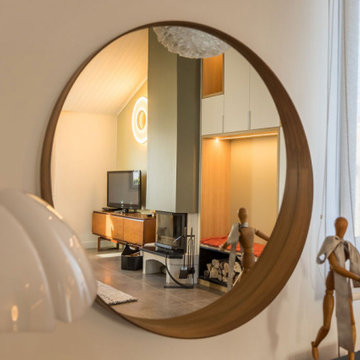
Свежая идея для дизайна: большая открытая гостиная комната в белых тонах с отделкой деревом в современном стиле с зелеными стенами, полом из керамической плитки, стандартным камином, фасадом камина из штукатурки, отдельно стоящим телевизором, бежевым полом и потолком из вагонки - отличное фото интерьера
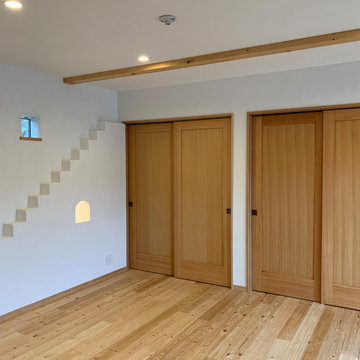
リビングにあるリビング収納。
На фото: изолированная гостиная комната среднего размера в стиле фьюжн с светлым паркетным полом, телевизором в углу, бежевым полом, потолком из вагонки и стенами из вагонки
На фото: изолированная гостиная комната среднего размера в стиле фьюжн с светлым паркетным полом, телевизором в углу, бежевым полом, потолком из вагонки и стенами из вагонки
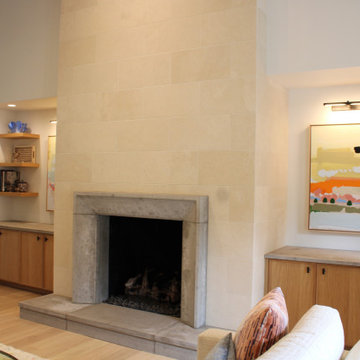
The final outcome of our renovation efforts will result in a space that is dedicated to the living room. Closed off the entrance to the kitchen on the right. On both sides of the fireplace, we will have matching custom-built cabinets with floating shelves, and the fireplace itself will feature a concrete surround with tall white concrete tiles extending all the way to the ceiling.
Коричневая гостиная с потолком из вагонки – фото дизайна интерьера
12

