Коричневая гостиная с полом из сланца – фото дизайна интерьера
Сортировать:
Бюджет
Сортировать:Популярное за сегодня
41 - 60 из 559 фото
1 из 3
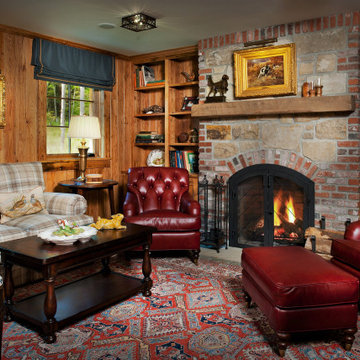
Wormy Chestnut paneled Den features Custom designed bookcase and gun cabinet flanking brick and stone wood burning fireplace. Comfortable red leather chairs as well as plaid loveseat sit on top of a Kazak rug.
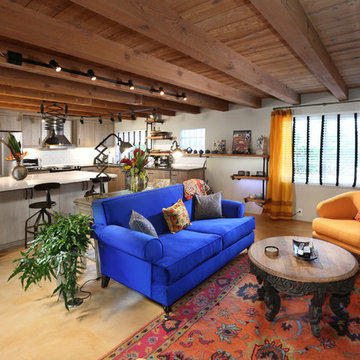
Unique living room area with stained glass panel, fireplace and seating area open to neighboring kitchen space.
Photo Credit: Tom Queally
Стильный дизайн: открытая гостиная комната среднего размера в стиле фьюжн с белыми стенами, полом из сланца, стандартным камином, фасадом камина из кирпича и телевизором на стене - последний тренд
Стильный дизайн: открытая гостиная комната среднего размера в стиле фьюжн с белыми стенами, полом из сланца, стандартным камином, фасадом камина из кирпича и телевизором на стене - последний тренд
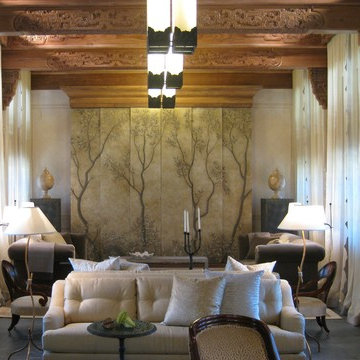
Идея дизайна: изолированная гостиная комната среднего размера в восточном стиле с бежевыми стенами и полом из сланца без телевизора
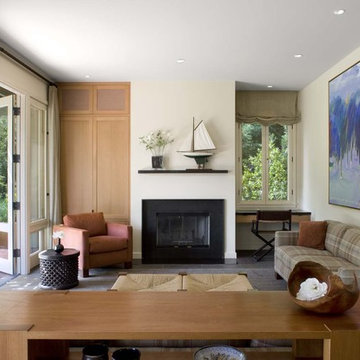
Living room end of Great Room in Guest House. Cathy Schwabe, AIA. Designed while at EHDD Architects. Photograph by David Wakely
Источник вдохновения для домашнего уюта: гостиная комната в современном стиле с полом из сланца
Источник вдохновения для домашнего уюта: гостиная комната в современном стиле с полом из сланца
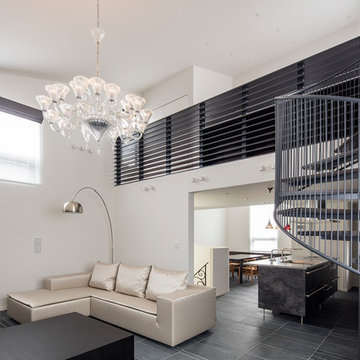
モノトーンに整えられたLDK。
シャンデリア、ソファ等、お施主様の個性がアクセントになっている。
撮影:淺川敏
На фото: большая открытая гостиная комната в современном стиле с белыми стенами, черным полом, полом из сланца и отдельно стоящим телевизором без камина
На фото: большая открытая гостиная комната в современном стиле с белыми стенами, черным полом, полом из сланца и отдельно стоящим телевизором без камина
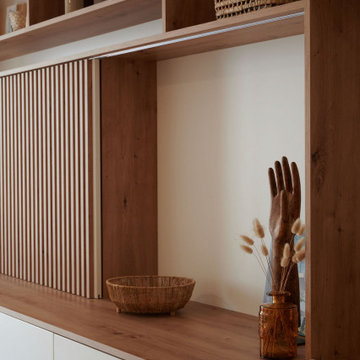
L'appartement en VEFA de 73 m2 est en rez-de-jardin. Il a été livré brut sans aucun agencement.
Nous avons dessiné, pour toutes les pièces de l'appartement, des meubles sur mesure optimisant les usages et offrant des rangements inexistants.
Le meuble du salon fait office de dressing, lorsque celui-ci se transforme en couchage d'appoint.
Meuble TV et espace bureau.
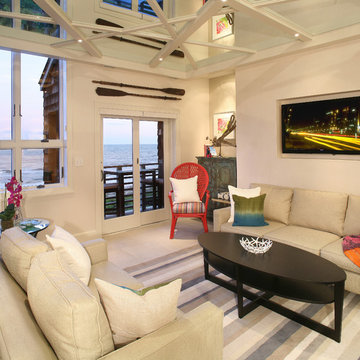
Пример оригинального дизайна: маленькая открытая гостиная комната в морском стиле с бежевыми стенами, полом из сланца и мультимедийным центром для на участке и в саду

Foster Associates Architects
Стильный дизайн: огромная открытая, парадная гостиная комната в современном стиле с оранжевыми стенами, полом из сланца, стандартным камином, фасадом камина из камня и коричневым полом без телевизора - последний тренд
Стильный дизайн: огромная открытая, парадная гостиная комната в современном стиле с оранжевыми стенами, полом из сланца, стандартным камином, фасадом камина из камня и коричневым полом без телевизора - последний тренд

This project was to furnish a rental property for a family from Zürich to use as a weekend and ski holiday home. They did not want the traditional kitsch chalet look and we opted for modern shapes in natural textured materials with a calm colour palette. It was important to buy furniture that could be reused in future rentals.
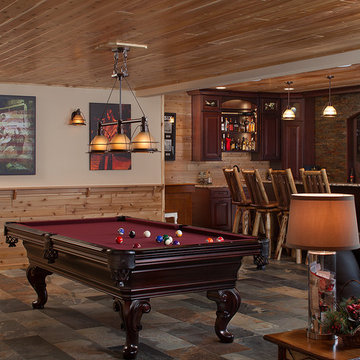
A rustic approach to the shaker style, the exterior of the Dandridge home combines cedar shakes, logs, stonework, and metal roofing. This beautifully proportioned design is simultaneously inviting and rich in appearance.
The main level of the home flows naturally from the foyer through to the open living room. Surrounded by windows, the spacious combined kitchen and dining area provides easy access to a wrap-around deck. The master bedroom suite is also located on the main level, offering a luxurious bathroom and walk-in closet, as well as a private den and deck.
The upper level features two full bed and bath suites, a loft area, and a bunkroom, giving homeowners ample space for kids and guests. An additional guest suite is located on the lower level. This, along with an exercise room, dual kitchenettes, billiards, and a family entertainment center, all walk out to more outdoor living space and the home’s backyard.
Photographer: William Hebert
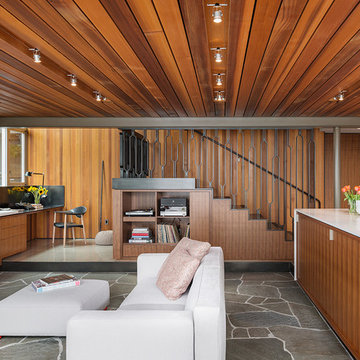
Photo Credit: Aaron Leitz
Источник вдохновения для домашнего уюта: открытая гостиная комната в стиле модернизм с домашним баром, полом из сланца, стандартным камином и фасадом камина из камня
Источник вдохновения для домашнего уюта: открытая гостиная комната в стиле модернизм с домашним баром, полом из сланца, стандартным камином и фасадом камина из камня
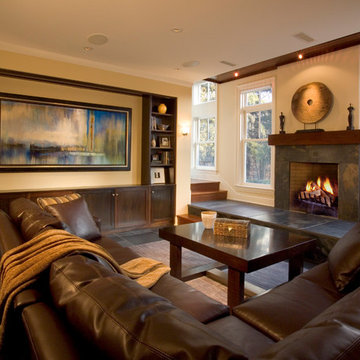
- Interior Designer: InUnison Design, Inc. - Christine Frisk
- Architect: SALA Architects - Paul Buum
- Builder: Choice Wood Company
- Photographer: Andrea Rugg
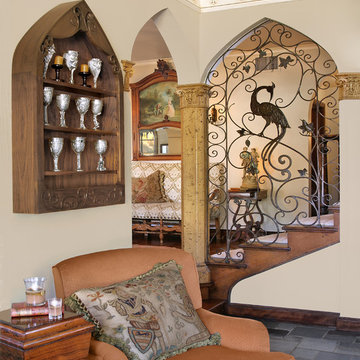
Study/Family Room-the Butler Is In
This stunning reading nook/family room is a room that I knew would be getting a lot of use from the entire family. The wonderful acanthus leaf columns were also original to the home with the color and luster that only time could create. I knew I needed to incorporate fabrics that would take the use. On the settee in the study, I used a fabulous patterned tapestry to compliment the settee I used in the entry area. Accents of vintage pillows were used as well. Gothic style was present in the iron work, built in bookcase and stained glass so I designed a custom wall mounted cabinet to reflect the shape of the iron on the staircase to showcase the owners pewter stein collection.. Ironically, the original peacock design in the iron work is linked back to Houston. In doing my research when I was designing their ranch, I hired a company in Houston to manufacture gates for the ranch and discovered they had deigned the iron work with the peacock when this historic house was built. The company does work for the Ima Hogg Mansion in Houston as well.
The original slate floors also sparked my interest! I had them cleaned and preserved to bring out the beautiful hues that slate reflects. If only the floors could talk I know I would listen.
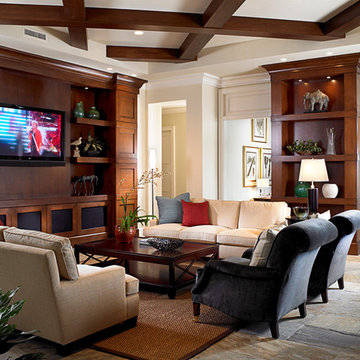
Marc Rutenberg Homes
На фото: открытая гостиная комната среднего размера в стиле неоклассика (современная классика) с бежевыми стенами, полом из сланца и телевизором на стене без камина
На фото: открытая гостиная комната среднего размера в стиле неоклассика (современная классика) с бежевыми стенами, полом из сланца и телевизором на стене без камина

Ric Stovall
Свежая идея для дизайна: большая открытая комната для игр в стиле кантри с белыми стенами, полом из сланца и разноцветным полом - отличное фото интерьера
Свежая идея для дизайна: большая открытая комната для игр в стиле кантри с белыми стенами, полом из сланца и разноцветным полом - отличное фото интерьера

Photos @ Eric Carvajal
Источник вдохновения для домашнего уюта: большая открытая, парадная гостиная комната в стиле ретро с полом из сланца, стандартным камином, фасадом камина из кирпича и разноцветным полом
Источник вдохновения для домашнего уюта: большая открытая, парадная гостиная комната в стиле ретро с полом из сланца, стандартным камином, фасадом камина из кирпича и разноцветным полом
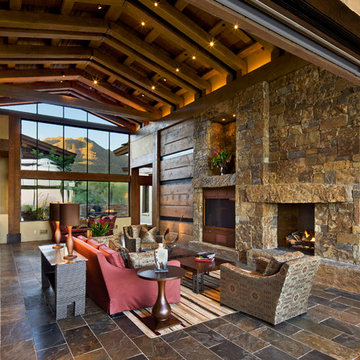
Свежая идея для дизайна: открытая гостиная комната в стиле рустика с стандартным камином, фасадом камина из камня, полом из сланца и мультимедийным центром - отличное фото интерьера
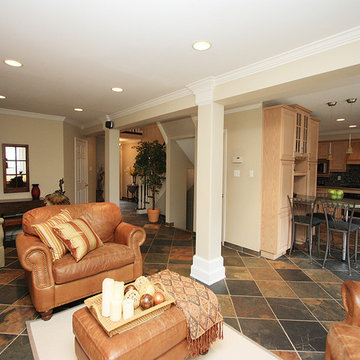
The living room was re-organized & updated with some accessories, art, & a light colour rug, giving it a more up to date & welcoming look...Sheila Singer Design
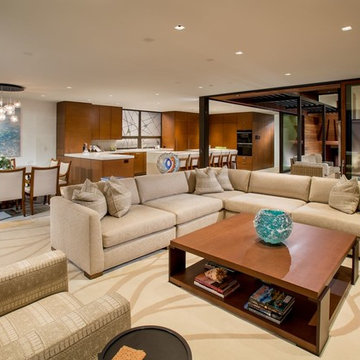
Свежая идея для дизайна: открытая гостиная комната среднего размера в стиле ретро с белыми стенами, полом из сланца и серым полом - отличное фото интерьера
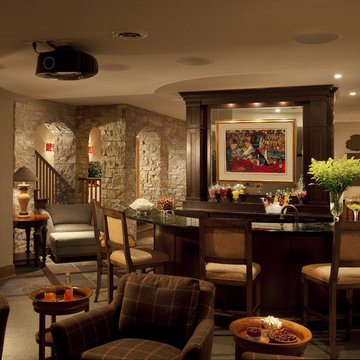
Идея дизайна: гостиная комната среднего размера в классическом стиле с домашним баром, бежевыми стенами, полом из сланца и разноцветным полом
Коричневая гостиная с полом из сланца – фото дизайна интерьера
3

