Коричневая гостиная с полом из линолеума – фото дизайна интерьера
Сортировать:
Бюджет
Сортировать:Популярное за сегодня
1 - 20 из 172 фото
1 из 3

stephen allen photography
На фото: изолированная гостиная комната среднего размера в стиле модернизм с бежевыми стенами, полом из линолеума, стандартным камином и фасадом камина из кирпича с
На фото: изолированная гостиная комната среднего размера в стиле модернизм с бежевыми стенами, полом из линолеума, стандартным камином и фасадом камина из кирпича с
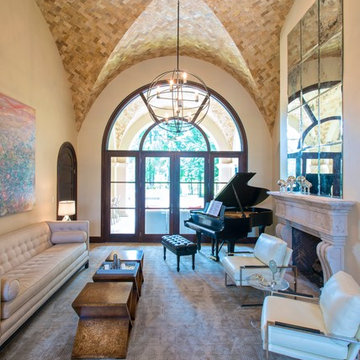
Пример оригинального дизайна: большая парадная, изолированная гостиная комната в средиземноморском стиле с бежевыми стенами, стандартным камином, полом из линолеума, фасадом камина из камня и коричневым полом без телевизора
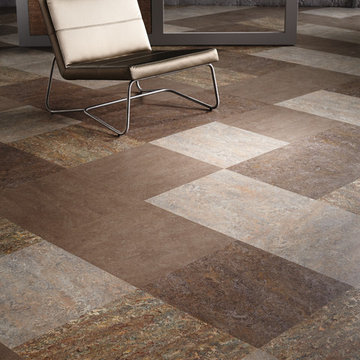
Стильный дизайн: открытая гостиная комната среднего размера в стиле модернизм с коричневыми стенами и полом из линолеума без камина, телевизора - последний тренд
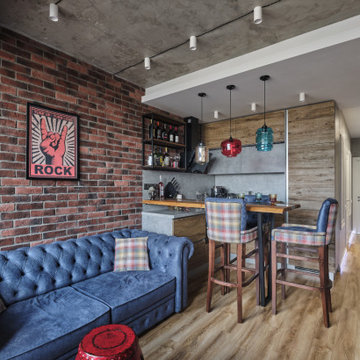
На фото: маленькая открытая гостиная комната в стиле лофт с полом из линолеума, коричневым полом, домашним баром и серыми стенами для на участке и в саду

When it comes to class, Yantram 3D Interior Rendering Studio provides the best 3d interior design services for your house. This is the planning for your Master Bedroom which is one of the excellent 3d interior design services in Indianapolis. The bedroom designed by a 3D Interior Designer at Yantram has a posh look and gives that chic vibe. It has a grand door to enter in and also a TV set which has ample space for a sofa set. Nothing can be more comfortable than this bedroom when it comes to downtime. The 3d interior design services by the 3D Interior Rendering studio make sure about customer convenience and creates a massive wardrobe, enough for the parents as well as for the kids. Space for the clothes on the walls of the wardrobe and middle space for the footwear. 3D Interior Rendering studio also thinks about the client's opulence and pictures a luxurious bathroom which has broad space and there's a bathtub in the corner, a toilet on the other side, and a plush platform for the sink that has a ritzy mirror on the wall. On the other side of the bed, there's the gallery which allows an exquisite look at nature and its surroundings.
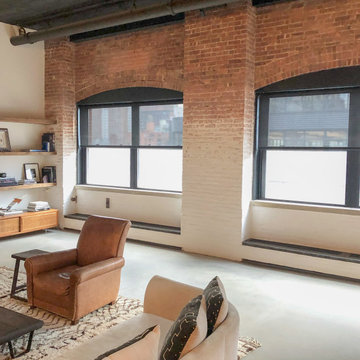
manually operated 5% solar shades in black fabric from Rollease Acmeda.
На фото: большая двухуровневая гостиная комната в стиле лофт с разноцветными стенами и полом из линолеума
На фото: большая двухуровневая гостиная комната в стиле лофт с разноцветными стенами и полом из линолеума
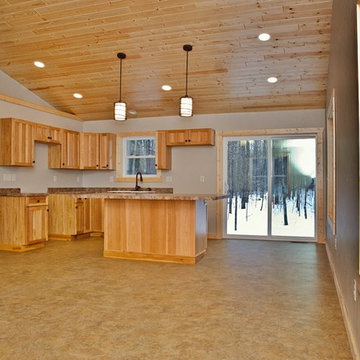
Just because it's a cabin doesn't mean you can't have open concept and breathtaking tongue and groove. Custom knotty pine woodwork leaves you feeling rustic and not at all roughing it.
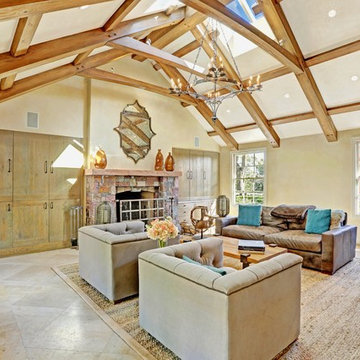
A seamless combination of traditional with contemporary design elements. This elegant, approx. 1.7 acre view estate is located on Ross's premier address. Every detail has been carefully and lovingly created with design and renovations completed in the past 12 months by the same designer that created the property for Google's founder. With 7 bedrooms and 8.5 baths, this 7200 sq. ft. estate home is comprised of a main residence, large guesthouse, studio with full bath, sauna with full bath, media room, wine cellar, professional gym, 2 saltwater system swimming pools and 3 car garage. With its stately stance, 41 Upper Road appeals to those seeking to make a statement of elegance and good taste and is a true wonderland for adults and kids alike. 71 Ft. lap pool directly across from breakfast room and family pool with diving board. Chef's dream kitchen with top-of-the-line appliances, over-sized center island, custom iron chandelier and fireplace open to kitchen and dining room.
Formal Dining Room Open kitchen with adjoining family room, both opening to outside and lap pool. Breathtaking large living room with beautiful Mt. Tam views.
Master Suite with fireplace and private terrace reminiscent of Montana resort living. Nursery adjoining master bath. 4 additional bedrooms on the lower level, each with own bath. Media room, laundry room and wine cellar as well as kids study area. Extensive lawn area for kids of all ages. Organic vegetable garden overlooking entire property.
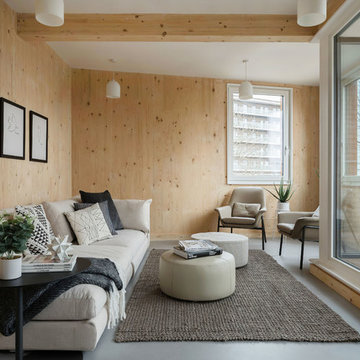
Пример оригинального дизайна: маленькая изолированная гостиная комната в скандинавском стиле с коричневыми стенами, полом из линолеума и серым полом для на участке и в саду
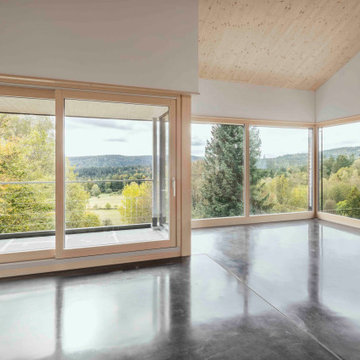
Das steile, schmale Hanggrundstück besticht durch sein Panorama und ergibt durch die gezielte Positionierung und reduziert gewählter ökologische Materialwahl ein stimmiges Konzept für Wohnen im Schwarzwald.
Das Wohnhaus bietet unterschiedliche Arten von Aufenthaltsräumen. Im Erdgeschoss gibt es den offene Wohn- Ess- & Kochbereich mit einem kleinen überdachten Balkon, welcher dem Garten zugewandt ist. Die Galerie im Obergeschoss ist als Leseplatz vorgesehen mit niedriger Brüstung zum Erdgeschoss und einer Fensteröffnung in Richtung Westen. Im Untergeschoss befindet sich neben dem Schlafzimmer noch ein weiterer Raum, der als Studio und Gästezimmer dient mit direktem Ausgang zur Terrasse. Als Nebenräume gibt es zu Technik- und Lagerräumen noch zwei Bäder.
Natürliche, echte und ökologische Materialien sind ein weiteres essentielles Merkmal, die den Entwurf stärken. Beginnend bei der verkohlten Holzfassade, die eine fast vergessene Technik der Holzkonservierung wiederaufleben lässt.
Die Außenwände der Erd- & Obergeschosse sind mit Lehmplatten und Lehmputz verkleidet und wirken sich zusammen mit den Massivholzwänden positiv auf das gute Innenraumklima aus.
Eine Photovoltaik Anlage auf dem Dach ergänzt das nachhaltige Konzept des Gebäudes und speist Energie für die Luft-Wasser- Wärmepumpe und später das Elektroauto in der Garage ein.
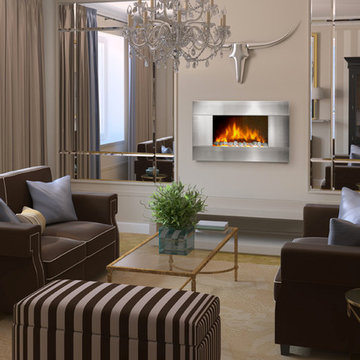
Свежая идея для дизайна: парадная, открытая гостиная комната среднего размера в скандинавском стиле с бежевыми стенами, подвесным камином, фасадом камина из металла и полом из линолеума без телевизора - отличное фото интерьера
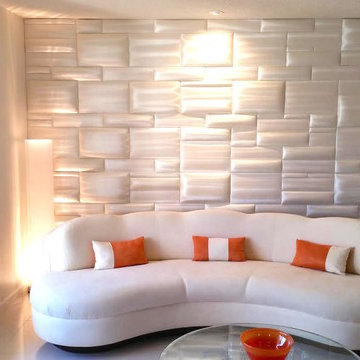
Идея дизайна: изолированная гостиная комната среднего размера в современном стиле с белыми стенами, полом из линолеума и бежевым полом без камина, телевизора
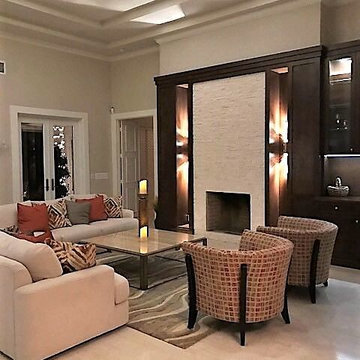
Идея дизайна: парадная, открытая гостиная комната в современном стиле с бежевыми стенами, полом из линолеума, стандартным камином, фасадом камина из плитки и бежевым полом без телевизора
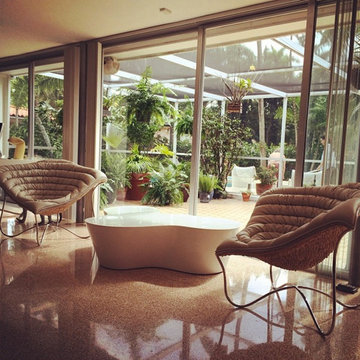
Стильный дизайн: парадная, открытая гостиная комната среднего размера в стиле ретро с бежевыми стенами и полом из линолеума без камина, телевизора - последний тренд
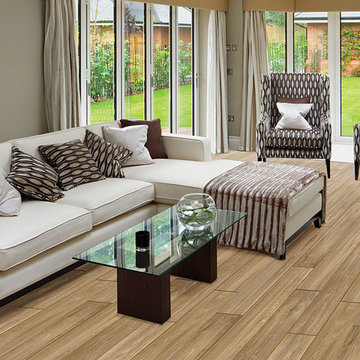
Beauflor's BlackTex HD brings innovation and beautiful design to sheet flooring. The luxurious black felt textile backing adds superior noise reduction and warmth, even over concrete. BlackTex HD is waterproof, will not move, wrinkle or tear and comes with a rip, tear and gouge warranty.
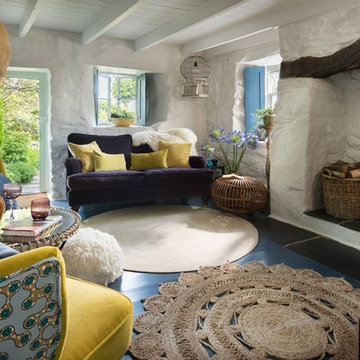
Unique Home Stays
На фото: маленькая изолированная гостиная комната в стиле фьюжн с белыми стенами, полом из линолеума, печью-буржуйкой, фасадом камина из кирпича и синим полом для на участке и в саду
На фото: маленькая изолированная гостиная комната в стиле фьюжн с белыми стенами, полом из линолеума, печью-буржуйкой, фасадом камина из кирпича и синим полом для на участке и в саду
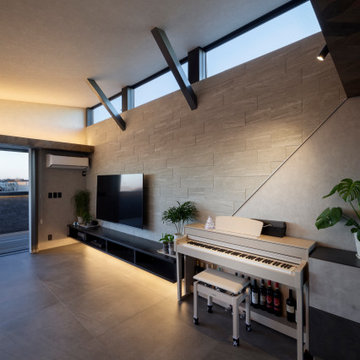
Идея дизайна: открытая гостиная комната среднего размера в стиле модернизм с серыми стенами, полом из линолеума, деревянным потолком, обоями на стенах и акцентной стеной без телевизора
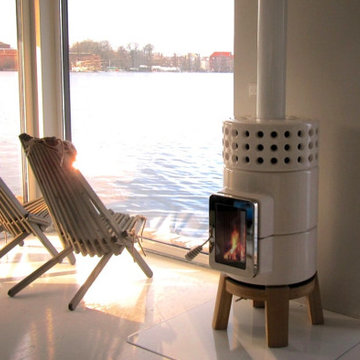
The Wittus Danish Modern inspired Stack Wood Stove with wooden base, from Maine's Chilton Furniture Co.
На фото: маленькая открытая гостиная комната в скандинавском стиле с с книжными шкафами и полками, белыми стенами, полом из линолеума, печью-буржуйкой, фасадом камина из бетона и белым полом для на участке и в саду
На фото: маленькая открытая гостиная комната в скандинавском стиле с с книжными шкафами и полками, белыми стенами, полом из линолеума, печью-буржуйкой, фасадом камина из бетона и белым полом для на участке и в саду
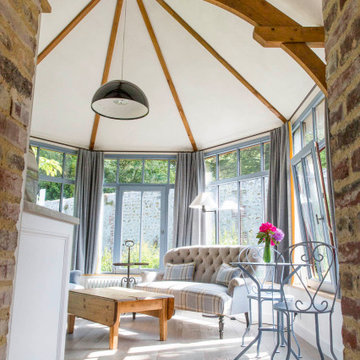
Стильный дизайн: большая изолированная гостиная комната в белых тонах с отделкой деревом в стиле неоклассика (современная классика) с полом из линолеума, серым полом и сводчатым потолком - последний тренд
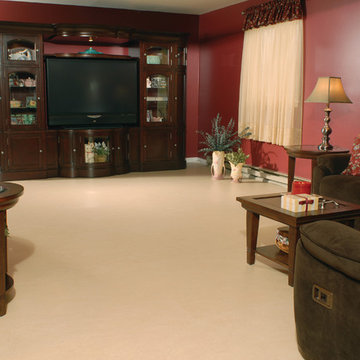
Colors: Caribbean
Свежая идея для дизайна: большая изолированная гостиная комната в классическом стиле с красными стенами, полом из линолеума и мультимедийным центром - отличное фото интерьера
Свежая идея для дизайна: большая изолированная гостиная комната в классическом стиле с красными стенами, полом из линолеума и мультимедийным центром - отличное фото интерьера
Коричневая гостиная с полом из линолеума – фото дизайна интерьера
1

