Коричневая гостиная с полом из бамбука – фото дизайна интерьера
Сортировать:
Бюджет
Сортировать:Популярное за сегодня
161 - 180 из 753 фото
1 из 3
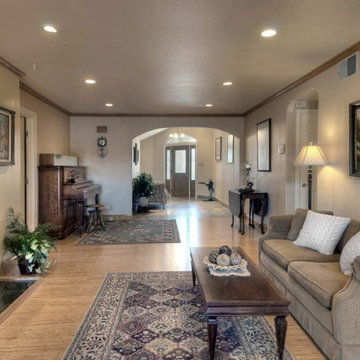
Living room with wood pellet stove, bamboo floors, and oak base and crown viewing into the entry through modified archway.
Пример оригинального дизайна: открытая гостиная комната в классическом стиле с бежевыми стенами, полом из бамбука, печью-буржуйкой, фасадом камина из камня и коричневым полом
Пример оригинального дизайна: открытая гостиная комната в классическом стиле с бежевыми стенами, полом из бамбука, печью-буржуйкой, фасадом камина из камня и коричневым полом
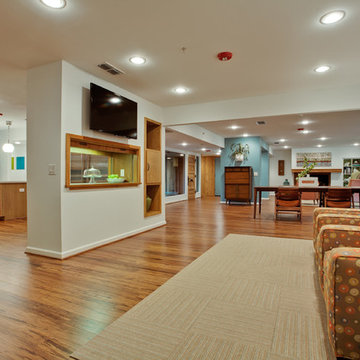
Свежая идея для дизайна: открытый домашний кинотеатр среднего размера в стиле ретро с белыми стенами, полом из бамбука и телевизором на стене - отличное фото интерьера
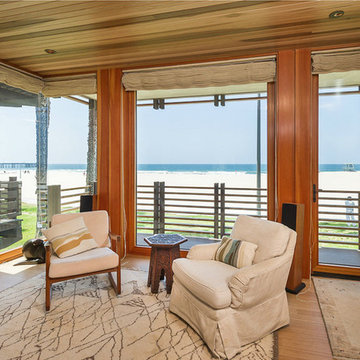
Стильный дизайн: открытая гостиная комната среднего размера в современном стиле с полом из бамбука, печью-буржуйкой, бежевым полом и бежевыми стенами - последний тренд
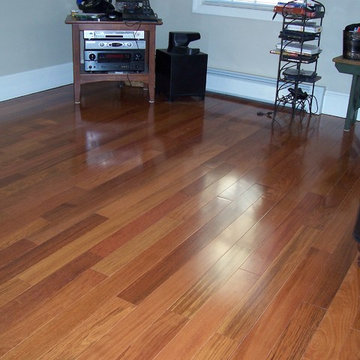
Источник вдохновения для домашнего уюта: изолированная гостиная комната среднего размера в классическом стиле с музыкальной комнатой, серыми стенами, полом из бамбука и коричневым полом без камина, телевизора
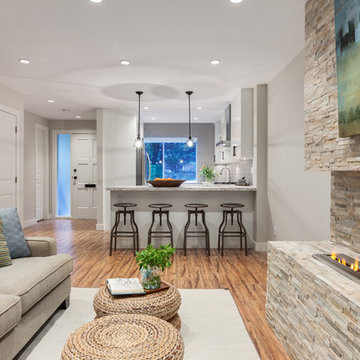
Colin Perry
Свежая идея для дизайна: большая парадная, открытая гостиная комната в стиле неоклассика (современная классика) с серыми стенами, полом из бамбука, горизонтальным камином и фасадом камина из камня без телевизора - отличное фото интерьера
Свежая идея для дизайна: большая парадная, открытая гостиная комната в стиле неоклассика (современная классика) с серыми стенами, полом из бамбука, горизонтальным камином и фасадом камина из камня без телевизора - отличное фото интерьера
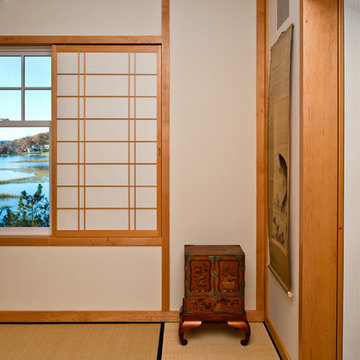
Источник вдохновения для домашнего уюта: большая изолированная гостиная комната в восточном стиле с белыми стенами и полом из бамбука без камина, телевизора
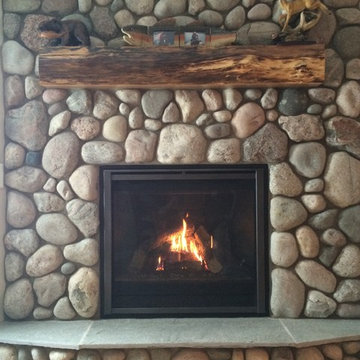
Michigan thin veneer cobblestone fireplace.
Пример оригинального дизайна: гостиная комната в стиле рустика с с книжными шкафами и полками, полом из бамбука и угловым камином
Пример оригинального дизайна: гостиная комната в стиле рустика с с книжными шкафами и полками, полом из бамбука и угловым камином
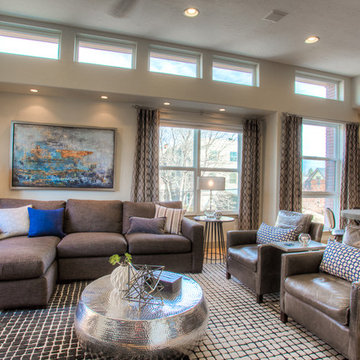
Photographer: Chris Laplante
This Downtown Denver condo has a custom built-in media/fireplace wall that features an Bioethanol fireplace by Eco Smart Fire. The adjacent dining area has a round concrete top table with steel X base that's paired with Four Hands Sloan dining chairs in quilted black leather.
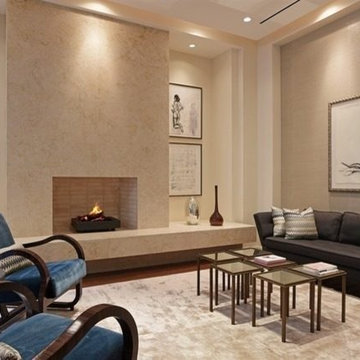
Источник вдохновения для домашнего уюта: большая изолированная гостиная комната в современном стиле с бежевыми стенами, полом из бамбука, стандартным камином и фасадом камина из камня
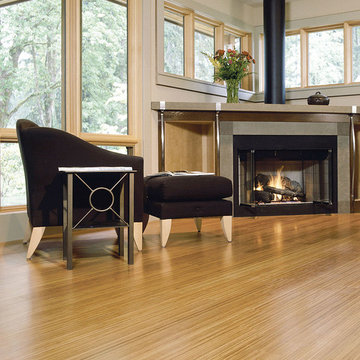
Color: Sig-Nat-Prefin-Vertical-Caramel-Bamboo
Идея дизайна: открытая гостиная комната среднего размера в современном стиле с белыми стенами, полом из бамбука, угловым камином и фасадом камина из бетона без телевизора
Идея дизайна: открытая гостиная комната среднего размера в современном стиле с белыми стенами, полом из бамбука, угловым камином и фасадом камина из бетона без телевизора
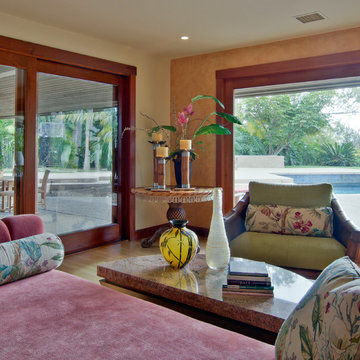
Interior Design by Nina Williams Designs
Photography by Chris Miller
Источник вдохновения для домашнего уюта: открытая гостиная комната среднего размера в морском стиле с с книжными шкафами и полками, оранжевыми стенами, полом из бамбука, стандартным камином и фасадом камина из камня без телевизора
Источник вдохновения для домашнего уюта: открытая гостиная комната среднего размера в морском стиле с с книжными шкафами и полками, оранжевыми стенами, полом из бамбука, стандартным камином и фасадом камина из камня без телевизора
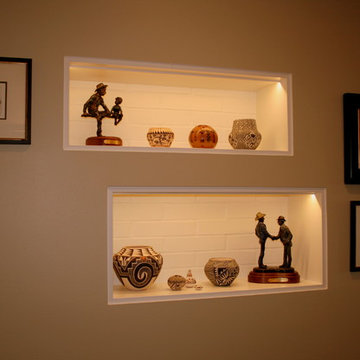
Свежая идея для дизайна: парадная, открытая гостиная комната среднего размера в стиле фьюжн с бежевыми стенами, полом из бамбука, двусторонним камином и фасадом камина из кирпича без телевизора - отличное фото интерьера
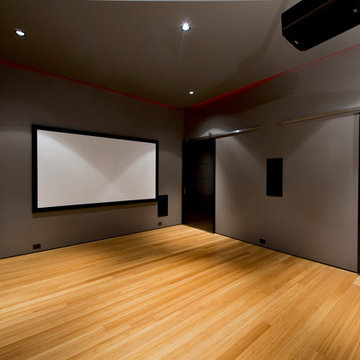
На фото: изолированный домашний кинотеатр среднего размера в современном стиле с серыми стенами, полом из бамбука и проектором с
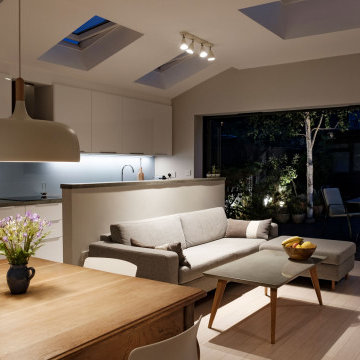
Night time view into kitchen and living area out to back garden
Источник вдохновения для домашнего уюта: открытая гостиная комната среднего размера в современном стиле с серыми стенами, полом из бамбука и белым полом
Источник вдохновения для домашнего уюта: открытая гостиная комната среднего размера в современном стиле с серыми стенами, полом из бамбука и белым полом
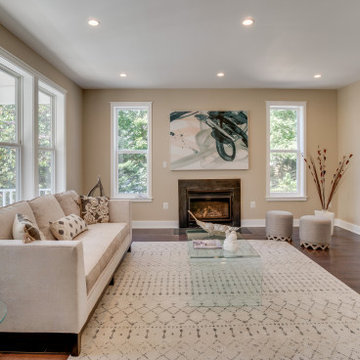
На фото: большая гостиная комната в стиле кантри с бежевыми стенами, полом из бамбука, стандартным камином, фасадом камина из металла и коричневым полом
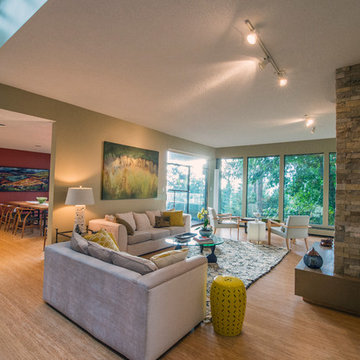
Another view of the living room. The oil painting behind the sofa was commissioned by a local artist from Pender Harbour, Motoko she was inspired by colours of the surrounding landscape in the Springtime. The original Bauhaus sofa and loveseat have been reupholstered in cream coloured velvet .The oil painting in the foreground, above the ottoman was painted by an artist from Victoria , Graham Forsythe, it is entitled 'Tanglewood'. The coffee table is a Noguchi coffee table and the cylindrical resin table between the arm chairs is designed by Martha Sturdy which lights up with LED lights when switched on.
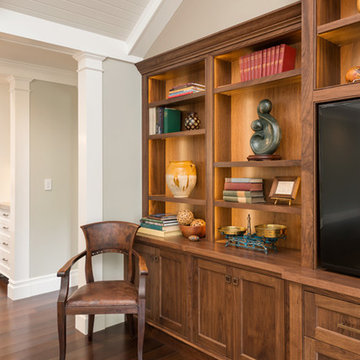
Charming Old World meets new, open space planning concepts. This Ranch Style home turned English Cottage maintains very traditional detailing and materials on the exterior, but is hiding a more transitional floor plan inside. The 49 foot long Great Room brings together the Kitchen, Family Room, Dining Room, and Living Room into a singular experience on the interior. By turning the Kitchen around the corner, the remaining elements of the Great Room maintain a feeling of formality for the guest and homeowner's experience of the home. A long line of windows affords each space fantastic views of the rear yard.
Nyhus Design Group - Architect
Ross Pushinaitis - Photography
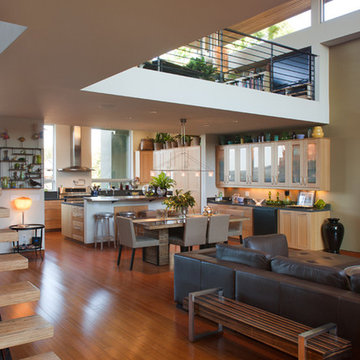
Interior looking towards Kitchen. The simple forms and common materials such as stone and plaster provided for the client’s budget and allowed for a living environment that included natural light that flood the home with brightness while maintaining privacy.
Fitting into an established neighborhood was a main goal of the 3,000 square foot home that included a underground garage and work shop. On a very small lot, a design of simplified forms separate the mass of the home and visually compliment the neighborhood context. The simple forms and common materials provided for the client’s budget and allowed for a living environment that included natural light that flood the home with brightness while maintaining privacy. The materials and color palette were chosen to compliment the simple composition of forms and minimize maintenance. This home with simple forms and elegant design solutions are timeless. Dwight Patterson Architect, Houston, Texas
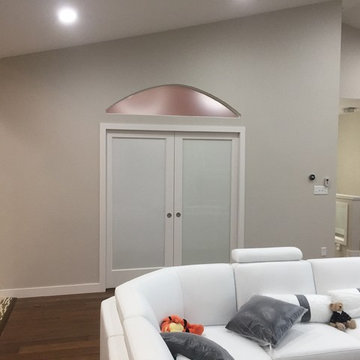
Double pocket doors into dining room.
Свежая идея для дизайна: гостиная комната в стиле неоклассика (современная классика) с серыми стенами и полом из бамбука - отличное фото интерьера
Свежая идея для дизайна: гостиная комната в стиле неоклассика (современная классика) с серыми стенами и полом из бамбука - отличное фото интерьера
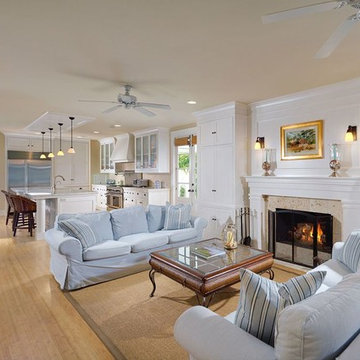
Joana Morrison
Свежая идея для дизайна: парадная, открытая гостиная комната среднего размера в морском стиле с белыми стенами, полом из бамбука, стандартным камином, фасадом камина из штукатурки и бежевым полом - отличное фото интерьера
Свежая идея для дизайна: парадная, открытая гостиная комната среднего размера в морском стиле с белыми стенами, полом из бамбука, стандартным камином, фасадом камина из штукатурки и бежевым полом - отличное фото интерьера
Коричневая гостиная с полом из бамбука – фото дизайна интерьера
9

