Коричневая гостиная с паркетным полом среднего тона – фото дизайна интерьера
Сортировать:
Бюджет
Сортировать:Популярное за сегодня
61 - 80 из 49 810 фото
1 из 3

остиная кантри. Вечерний вид гостиной. Угловой камин дровяной, диван, кресло, журнальный столик, тв на стене.
Свежая идея для дизайна: открытая гостиная комната среднего размера в стиле кантри с бежевыми стенами, угловым камином, телевизором на стене, паркетным полом среднего тона, фасадом камина из камня, коричневым полом, балками на потолке и панелями на части стены - отличное фото интерьера
Свежая идея для дизайна: открытая гостиная комната среднего размера в стиле кантри с бежевыми стенами, угловым камином, телевизором на стене, паркетным полом среднего тона, фасадом камина из камня, коричневым полом, балками на потолке и панелями на части стены - отличное фото интерьера
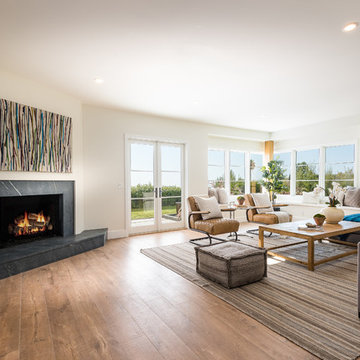
Пример оригинального дизайна: гостиная комната в морском стиле с белыми стенами, паркетным полом среднего тона, угловым камином и фасадом камина из камня
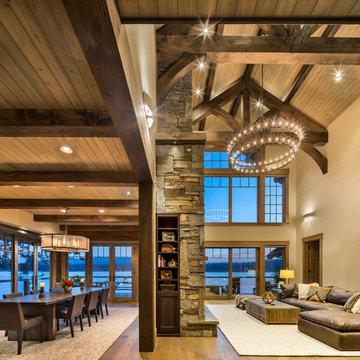
photo © Marie-Dominique Verdier
На фото: открытая гостиная комната в стиле рустика с бежевыми стенами, паркетным полом среднего тона и коричневым полом с
На фото: открытая гостиная комната в стиле рустика с бежевыми стенами, паркетным полом среднего тона и коричневым полом с
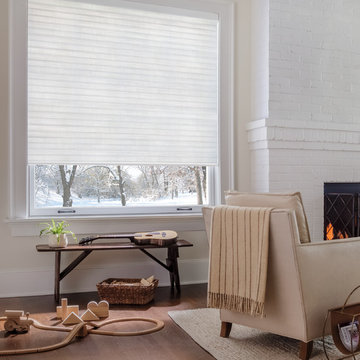
Идея дизайна: парадная, открытая гостиная комната среднего размера в стиле неоклассика (современная классика) с бежевыми стенами, паркетным полом среднего тона, стандартным камином, фасадом камина из кирпича и коричневым полом без телевизора
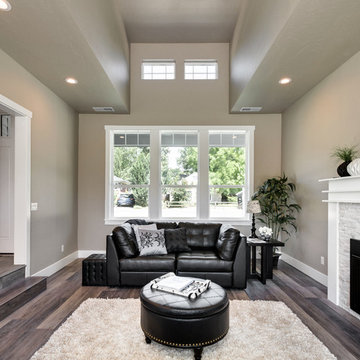
Источник вдохновения для домашнего уюта: открытая гостиная комната среднего размера в стиле кантри с серыми стенами, паркетным полом среднего тона, стандартным камином, фасадом камина из камня и телевизором на стене

Living room. Photography by Lucas Henning.
Стильный дизайн: большая открытая гостиная комната:: освещение в современном стиле с белыми стенами, паркетным полом среднего тона, горизонтальным камином, телевизором на стене, коричневым полом и фасадом камина из металла - последний тренд
Стильный дизайн: большая открытая гостиная комната:: освещение в современном стиле с белыми стенами, паркетным полом среднего тона, горизонтальным камином, телевизором на стене, коричневым полом и фасадом камина из металла - последний тренд
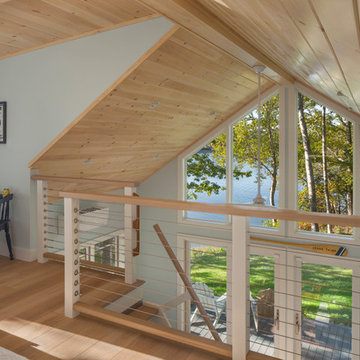
View from the loft. Stainless steel cable rails were used at the loft edge to mimic the look of the exterior railing at the deck. Pine covers the cathedral ceiling.
Photo by Anthony Crisafulli Photography
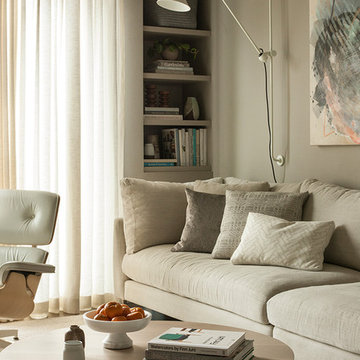
Ellie Lillstrom
На фото: открытая гостиная комната среднего размера в стиле модернизм с серыми стенами, паркетным полом среднего тона, телевизором на стене и серым полом с
На фото: открытая гостиная комната среднего размера в стиле модернизм с серыми стенами, паркетным полом среднего тона, телевизором на стене и серым полом с
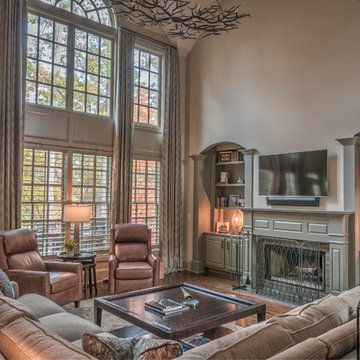
Стильный дизайн: большая открытая гостиная комната в стиле неоклассика (современная классика) с бежевыми стенами, паркетным полом среднего тона, стандартным камином, фасадом камина из плитки, телевизором на стене и коричневым полом - последний тренд

Свежая идея для дизайна: парадная, изолированная гостиная комната среднего размера в классическом стиле с серыми стенами, стандартным камином, коричневым полом и паркетным полом среднего тона без телевизора - отличное фото интерьера

Kopal Jaitly
На фото: изолированная гостиная комната среднего размера в стиле фьюжн с синими стенами, стандартным камином, отдельно стоящим телевизором, коричневым полом и паркетным полом среднего тона с
На фото: изолированная гостиная комната среднего размера в стиле фьюжн с синими стенами, стандартным камином, отдельно стоящим телевизором, коричневым полом и паркетным полом среднего тона с

Пример оригинального дизайна: большая парадная, открытая гостиная комната в современном стиле с серыми стенами, паркетным полом среднего тона, стандартным камином, фасадом камина из металла и серым полом без телевизора

Malcolm Fearon
Пример оригинального дизайна: изолированная гостиная комната в скандинавском стиле с белыми стенами, паркетным полом среднего тона и желтым полом
Пример оригинального дизайна: изолированная гостиная комната в скандинавском стиле с белыми стенами, паркетным полом среднего тона и желтым полом
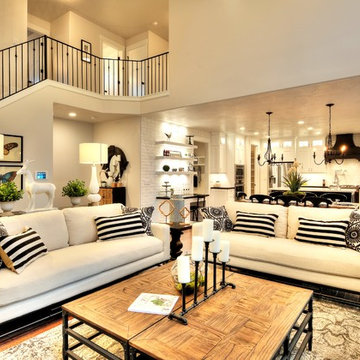
Пример оригинального дизайна: большая открытая гостиная комната в стиле кантри с бежевыми стенами, паркетным полом среднего тона, мультимедийным центром и коричневым полом без камина
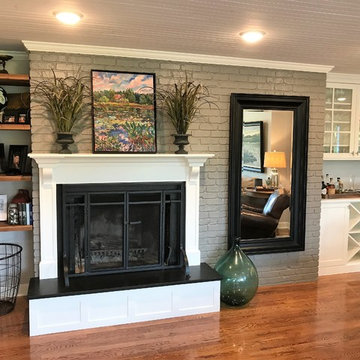
Our goal for this project was to make the kitchen larger with more work space and make the space brighter. We built Transitional, full overlay cabinets with shaker doors and painted the perimeter cabinets with Simple White (Benjamin Moore) with a Leathered Absolute Black Granite countertop. The Island is painted Software (Sherwin Williams) with a Rustic Pecan Countertop. We also Built a custom Dry bar, window seat in the living area and added a beautiful Fireplace mantle with floating shelves. This space is functional, bright and the perfect space for entertaining Family and Friends!

Свежая идея для дизайна: открытая гостиная комната среднего размера в стиле модернизм с коричневыми стенами, паркетным полом среднего тона, горизонтальным камином, фасадом камина из плитки, телевизором на стене, коричневым полом и ковром на полу - отличное фото интерьера
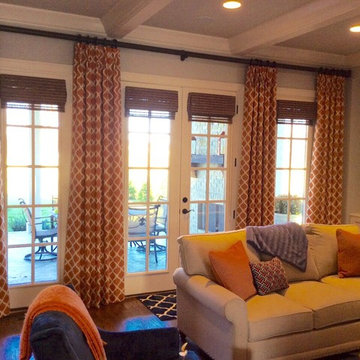
Свежая идея для дизайна: большая открытая гостиная комната в стиле неоклассика (современная классика) с серыми стенами, паркетным полом среднего тона и коричневым полом без камина, телевизора - отличное фото интерьера
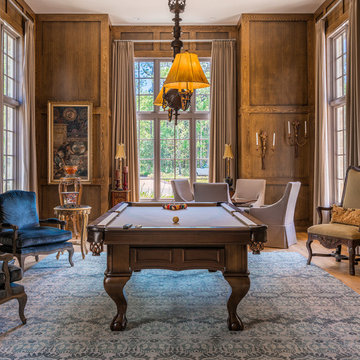
На фото: изолированная гостиная комната в классическом стиле с коричневыми стенами, паркетным полом среднего тона и бежевым полом с
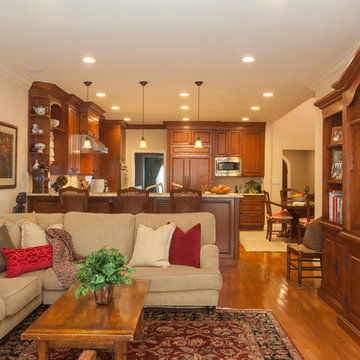
We were excited when the homeowners of this project approached us to help them with their whole house remodel as this is a historic preservation project. The historical society has approved this remodel. As part of that distinction we had to honor the original look of the home; keeping the façade updated but intact. For example the doors and windows are new but they were made as replicas to the originals. The homeowners were relocating from the Inland Empire to be closer to their daughter and grandchildren. One of their requests was additional living space. In order to achieve this we added a second story to the home while ensuring that it was in character with the original structure. The interior of the home is all new. It features all new plumbing, electrical and HVAC. Although the home is a Spanish Revival the homeowners style on the interior of the home is very traditional. The project features a home gym as it is important to the homeowners to stay healthy and fit. The kitchen / great room was designed so that the homewoners could spend time with their daughter and her children. The home features two master bedroom suites. One is upstairs and the other one is down stairs. The homeowners prefer to use the downstairs version as they are not forced to use the stairs. They have left the upstairs master suite as a guest suite.
Enjoy some of the before and after images of this project:
http://www.houzz.com/discussions/3549200/old-garage-office-turned-gym-in-los-angeles
http://www.houzz.com/discussions/3558821/la-face-lift-for-the-patio
http://www.houzz.com/discussions/3569717/la-kitchen-remodel
http://www.houzz.com/discussions/3579013/los-angeles-entry-hall
http://www.houzz.com/discussions/3592549/exterior-shots-of-a-whole-house-remodel-in-la
http://www.houzz.com/discussions/3607481/living-dining-rooms-become-a-library-and-formal-dining-room-in-la
http://www.houzz.com/discussions/3628842/bathroom-makeover-in-los-angeles-ca
http://www.houzz.com/discussions/3640770/sweet-dreams-la-bedroom-remodels
Exterior: Approved by the historical society as a Spanish Revival, the second story of this home was an addition. All of the windows and doors were replicated to match the original styling of the house. The roof is a combination of Gable and Hip and is made of red clay tile. The arched door and windows are typical of Spanish Revival. The home also features a Juliette Balcony and window.
Library / Living Room: The library offers Pocket Doors and custom bookcases.
Powder Room: This powder room has a black toilet and Herringbone travertine.
Kitchen: This kitchen was designed for someone who likes to cook! It features a Pot Filler, a peninsula and an island, a prep sink in the island, and cookbook storage on the end of the peninsula. The homeowners opted for a mix of stainless and paneled appliances. Although they have a formal dining room they wanted a casual breakfast area to enjoy informal meals with their grandchildren. The kitchen also utilizes a mix of recessed lighting and pendant lights. A wine refrigerator and outlets conveniently located on the island and around the backsplash are the modern updates that were important to the homeowners.
Master bath: The master bath enjoys both a soaking tub and a large shower with body sprayers and hand held. For privacy, the bidet was placed in a water closet next to the shower. There is plenty of counter space in this bathroom which even includes a makeup table.
Staircase: The staircase features a decorative niche
Upstairs master suite: The upstairs master suite features the Juliette balcony
Outside: Wanting to take advantage of southern California living the homeowners requested an outdoor kitchen complete with retractable awning. The fountain and lounging furniture keep it light.
Home gym: This gym comes completed with rubberized floor covering and dedicated bathroom. It also features its own HVAC system and wall mounted TV.
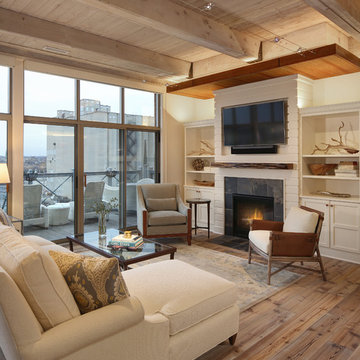
Tricia Shay
Пример оригинального дизайна: гостиная комната в морском стиле с белыми стенами, паркетным полом среднего тона, телевизором на стене и коричневым полом
Пример оригинального дизайна: гостиная комната в морском стиле с белыми стенами, паркетным полом среднего тона, телевизором на стене и коричневым полом
Коричневая гостиная с паркетным полом среднего тона – фото дизайна интерьера
4

