Коричневая гостиная с обоями на стенах – фото дизайна интерьера
Сортировать:
Бюджет
Сортировать:Популярное за сегодня
141 - 160 из 2 976 фото
1 из 3

The family room is the primary living space in the home, with beautifully detailed fireplace and built-in shelving surround, as well as a complete window wall to the lush back yard. The stained glass windows and panels were designed and made by the homeowner.
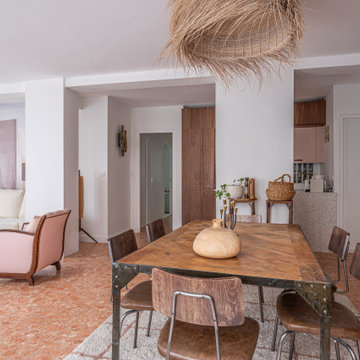
Projet livré fin novembre 2022, budget tout compris 100 000 € : un appartement de vieille dame chic avec seulement deux chambres et des prestations datées, à transformer en appartement familial de trois chambres, moderne et dans l'esprit Wabi-sabi : épuré, fonctionnel, minimaliste, avec des matières naturelles, de beaux meubles en bois anciens ou faits à la main et sur mesure dans des essences nobles, et des objets soigneusement sélectionnés eux aussi pour rappeler la nature et l'artisanat mais aussi le chic classique des ambiances méditerranéennes de l'Antiquité qu'affectionnent les nouveaux propriétaires.
La salle de bain a été réduite pour créer une cuisine ouverte sur la pièce de vie, on a donc supprimé la baignoire existante et déplacé les cloisons pour insérer une cuisine minimaliste mais très design et fonctionnelle ; de l'autre côté de la salle de bain une cloison a été repoussée pour gagner la place d'une très grande douche à l'italienne. Enfin, l'ancienne cuisine a été transformée en chambre avec dressing (à la place de l'ancien garde manger), tandis qu'une des chambres a pris des airs de suite parentale, grâce à une grande baignoire d'angle qui appelle à la relaxation.
Côté matières : du noyer pour les placards sur mesure de la cuisine qui se prolongent dans la salle à manger (avec une partie vestibule / manteaux et chaussures, une partie vaisselier, et une partie bibliothèque).
On a conservé et restauré le marbre rose existant dans la grande pièce de réception, ce qui a grandement contribué à guider les autres choix déco ; ailleurs, les moquettes et carrelages datés beiges ou bordeaux ont été enlevés et remplacés par du béton ciré blanc coco milk de chez Mercadier. Dans la salle de bain il est même monté aux murs dans la douche !
Pour réchauffer tout cela : de la laine bouclette, des tapis moelleux ou à l'esprit maison de vanaces, des fibres naturelles, du lin, de la gaze de coton, des tapisseries soixante huitardes chinées, des lampes vintage, et un esprit revendiqué "Mad men" mêlé à des vibrations douces de finca ou de maison grecque dans les Cyclades...
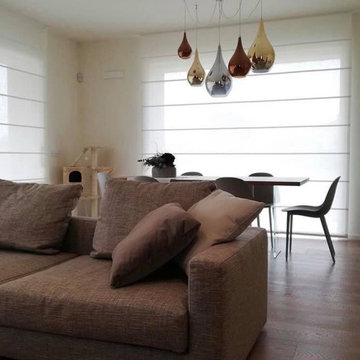
Grandi finestroni illuminano questo salotto con zona pranzo ,qui abbiamo scelto il total white per i pacchetti steccati
На фото: большая открытая гостиная комната в стиле модернизм с с книжными шкафами и полками, белыми стенами, светлым паркетным полом, мультимедийным центром, бежевым полом и обоями на стенах
На фото: большая открытая гостиная комната в стиле модернизм с с книжными шкафами и полками, белыми стенами, светлым паркетным полом, мультимедийным центром, бежевым полом и обоями на стенах

The client brief was to create a cosy and atmospheric space, fit for evening entertaining, but bright enough to be enjoyed in the day. We achieved this by using a linen effect wallcovering which adds texture and interest.
The large chaise sofa has been upholstered in a dark herringbone weave wool for practical reasons and also provides a contrast against the wall colour. A gallery wall behind the sofa has been framed by two bronze Porta Romana wall lights which provide soft, ambient lighting, perfect for a relaxing evening.
The armchair and ottoman have been upholstered in the same fabric to tie the two seating zones together and a bespoke calacatta viola marble coffee table wraps around the ottoman, providing a flat surface for drinks.
To give the room a focal point, we built a chimney breast with a gas letterbox fire and created a recess for the large screen television. Bespoke fitted cabinets with fluted doors either side of the chimney provides ample storage for media equipment and the oak shelves, complete with LED lighting display a collection of decorative objects. In between the shelves we fitted beautifully patinated antique mirror to give the illusion of space.
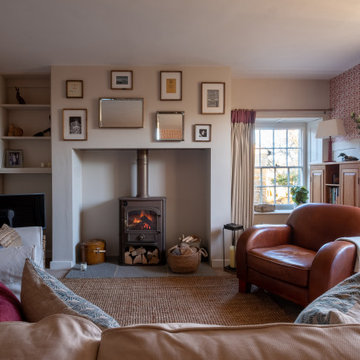
Источник вдохновения для домашнего уюта: гостиная комната в стиле кантри с обоями на стенах
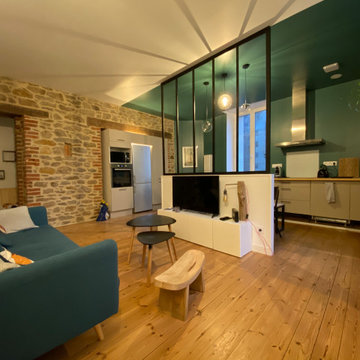
Источник вдохновения для домашнего уюта: маленькая открытая гостиная комната в стиле неоклассика (современная классика) с белыми стенами, светлым паркетным полом, отдельно стоящим телевизором, коричневым полом и обоями на стенах для на участке и в саду
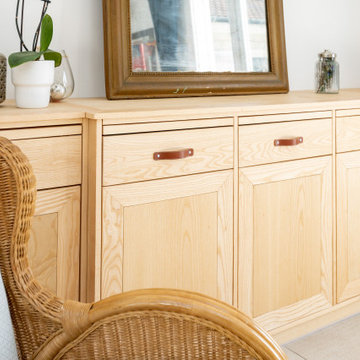
Meuble bois sur mesure « frêne » réalisé par M Daubigney
На фото: большая парадная, открытая гостиная комната в современном стиле с белыми стенами, полом из керамической плитки, печью-буржуйкой, бежевым полом, балками на потолке и обоями на стенах без телевизора с
На фото: большая парадная, открытая гостиная комната в современном стиле с белыми стенами, полом из керамической плитки, печью-буржуйкой, бежевым полом, балками на потолке и обоями на стенах без телевизора с
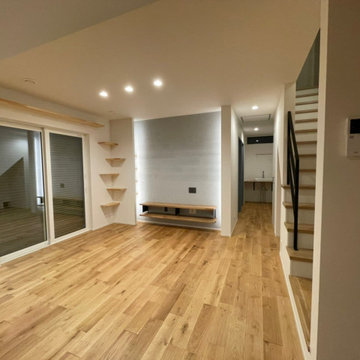
Пример оригинального дизайна: парадная, открытая гостиная комната среднего размера, в белых тонах с отделкой деревом в скандинавском стиле с белыми стенами, паркетным полом среднего тона, отдельно стоящим телевизором, коричневым полом, потолком с обоями, обоями на стенах и акцентной стеной без камина
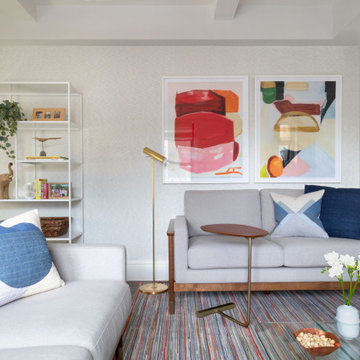
Источник вдохновения для домашнего уюта: открытая гостиная комната среднего размера в стиле ретро с с книжными шкафами и полками, серыми стенами, темным паркетным полом, телевизором на стене и обоями на стенах без камина
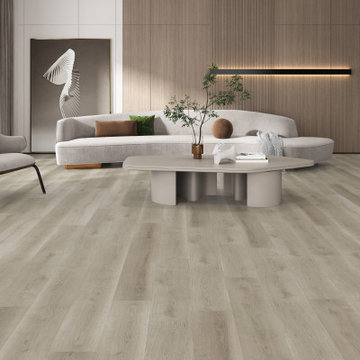
GAIA WHITE SERIES | SOLID POLYMER CORE (SPC)
Gaia White Series SPC represents wood’s natural beauty. With a wood grain embossing directly over the 20 mil with ceramic wear layer, Gaia Flooring White Series is industry leading for durability. The SPC stone based core with luxury sound and heat insulation underlayment, surpasses luxury standards for multilevel estates. Waterproof and guaranteed in all rooms in your home and all regular commercial.

This 6,000sf luxurious custom new construction 5-bedroom, 4-bath home combines elements of open-concept design with traditional, formal spaces, as well. Tall windows, large openings to the back yard, and clear views from room to room are abundant throughout. The 2-story entry boasts a gently curving stair, and a full view through openings to the glass-clad family room. The back stair is continuous from the basement to the finished 3rd floor / attic recreation room.
The interior is finished with the finest materials and detailing, with crown molding, coffered, tray and barrel vault ceilings, chair rail, arched openings, rounded corners, built-in niches and coves, wide halls, and 12' first floor ceilings with 10' second floor ceilings.
It sits at the end of a cul-de-sac in a wooded neighborhood, surrounded by old growth trees. The homeowners, who hail from Texas, believe that bigger is better, and this house was built to match their dreams. The brick - with stone and cast concrete accent elements - runs the full 3-stories of the home, on all sides. A paver driveway and covered patio are included, along with paver retaining wall carved into the hill, creating a secluded back yard play space for their young children.
Project photography by Kmieick Imagery.
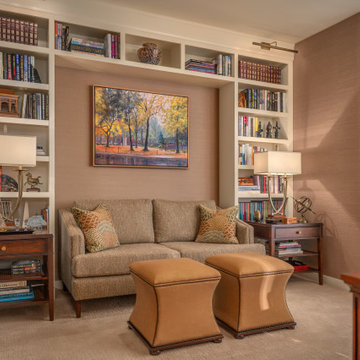
This small two-bedroom condo was converted to a small tv viewing room. it has a lot of bang for the buck. Grass cloth wall covering give the space the right amount of texture that warms the room and becomes a unique space in a tower of same nondescript modern design.
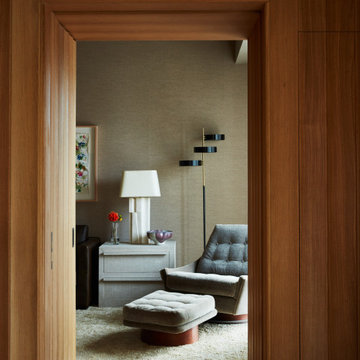
The TV den off the main Living Area (which can double as a guest room when needed) was all about cozy comfort and warm soft finishes.
Most of the floor is covered by a custom thick silver colored silk shag rug from our rug collection - the vintage space age chair with ottoman was restored and covered in a super plush mohair velvet - the custom parsons style side tables are covered in linen - the walls are covered in a sand colored grasscloth
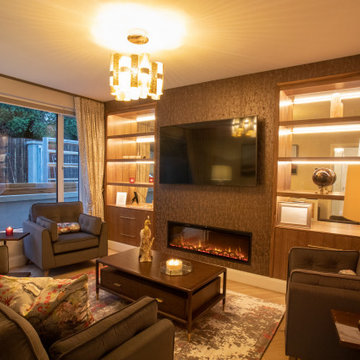
A space that is well illuminated is the key to having a comfortable space where you want to spend time in. In this rich and opulent living room, we add that comfort and illumination with the use of the lighting in this fabulous bespoke unit.

Inspired by fantastic views, there was a strong emphasis on natural materials and lots of textures to create a hygge space.
На фото: открытая гостиная комната среднего размера в скандинавском стиле с зелеными стенами, паркетным полом среднего тона, печью-буржуйкой, фасадом камина из штукатурки, телевизором в углу, коричневым полом и обоями на стенах с
На фото: открытая гостиная комната среднего размера в скандинавском стиле с зелеными стенами, паркетным полом среднего тона, печью-буржуйкой, фасадом камина из штукатурки, телевизором в углу, коричневым полом и обоями на стенах с
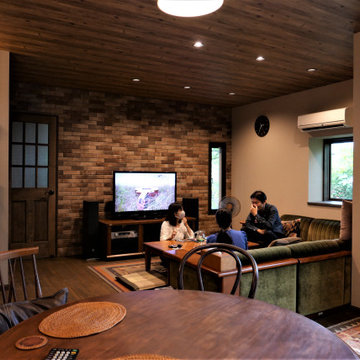
テレビ背面のブリックタイルは、同社の担当者と一緒に悩んで決めたデザイン。天井には、玄関、洗面スペースまで同じ木目のクロスを採用して、一体感のある落ち着いた空間に仕上げた
Пример оригинального дизайна: открытая гостиная комната среднего размера с коричневыми стенами, темным паркетным полом, отдельно стоящим телевизором, коричневым полом, потолком с обоями, обоями на стенах и акцентной стеной без камина
Пример оригинального дизайна: открытая гостиная комната среднего размера с коричневыми стенами, темным паркетным полом, отдельно стоящим телевизором, коричневым полом, потолком с обоями, обоями на стенах и акцентной стеной без камина
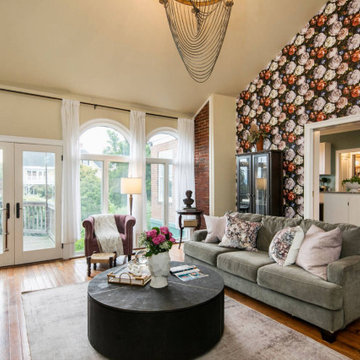
Victorian Home + Office Renovation
Kravet Wallpaper, Currey & Co Chandelier
Пример оригинального дизайна: большая гостиная комната в викторианском стиле с отдельно стоящим телевизором и обоями на стенах
Пример оригинального дизайна: большая гостиная комната в викторианском стиле с отдельно стоящим телевизором и обоями на стенах
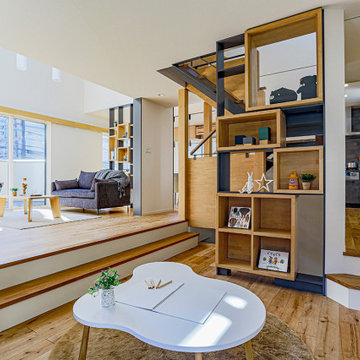
2段下がったセカンドリビングは落ち着きのある空間となります。読書するイメージで本棚を設けました。
階段の周りがぐるりと回遊できるようになっています。
На фото: гостиная комната в стиле модернизм с полом из фанеры, коричневым полом, потолком с обоями и обоями на стенах
На фото: гостиная комната в стиле модернизм с полом из фанеры, коричневым полом, потолком с обоями и обоями на стенах
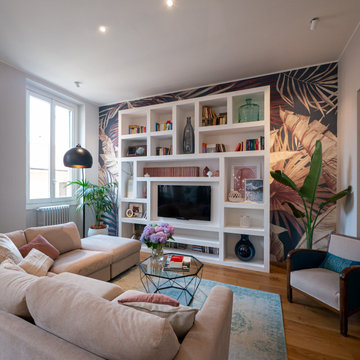
Liadesign
На фото: большая открытая гостиная комната в современном стиле с серыми стенами, светлым паркетным полом, телевизором на стене и обоями на стенах
На фото: большая открытая гостиная комната в современном стиле с серыми стенами, светлым паркетным полом, телевизором на стене и обоями на стенах
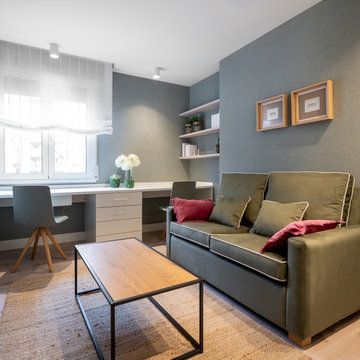
Reforma integral Sube Interiorismo www.subeinteriorismo.com
Biderbost Photo
Идея дизайна: маленькая открытая комната для игр в стиле неоклассика (современная классика) с зелеными стенами, полом из ламината, мультимедийным центром, бежевым полом и обоями на стенах без камина для на участке и в саду
Идея дизайна: маленькая открытая комната для игр в стиле неоклассика (современная классика) с зелеными стенами, полом из ламината, мультимедийным центром, бежевым полом и обоями на стенах без камина для на участке и в саду
Коричневая гостиная с обоями на стенах – фото дизайна интерьера
8

