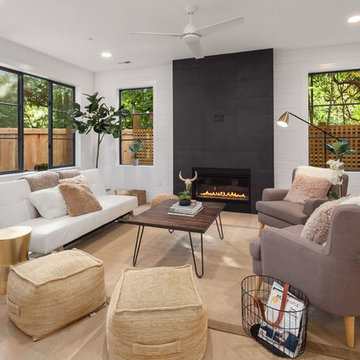Коричневая гостиная с любым фасадом камина – фото дизайна интерьера
Сортировать:
Бюджет
Сортировать:Популярное за сегодня
101 - 120 из 78 167 фото
1 из 3

This large classic family room was thoroughly redesigned into an inviting and cozy environment replete with carefully-appointed artisanal touches from floor to ceiling. Master millwork and an artful blending of color and texture frame a vision for the creation of a timeless sense of warmth within an elegant setting. To achieve this, we added a wall of paneling in green strie and a new waxed pine mantel. A central brass chandelier was positioned both to please the eye and to reign in the scale of this large space. A gilt-finished, crystal-edged mirror over the fireplace, and brown crocodile embossed leather wing chairs blissfully comingle in this enduring design that culminates with a lacquered coral sideboard that cannot but sound a joyful note of surprise, marking this room as unwaveringly unique.Peter Rymwid
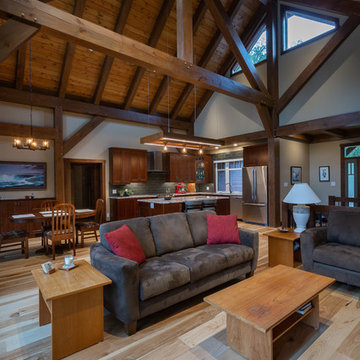
I love the 2 tone look of the timbers against the tongue and groove decking. It really helps make the timbers stand out and not get lost in the ceiling.
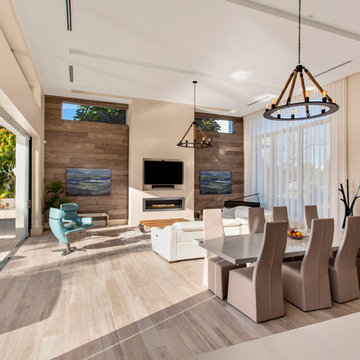
Стильный дизайн: открытая гостиная комната в современном стиле с бежевыми стенами, горизонтальным камином, фасадом камина из металла, телевизором на стене и бежевым полом - последний тренд

Stephen Fiddes
Идея дизайна: большая парадная, открытая гостиная комната в современном стиле с разноцветными стенами, бетонным полом, угловым камином, фасадом камина из плитки, телевизором на стене и серым полом
Идея дизайна: большая парадная, открытая гостиная комната в современном стиле с разноцветными стенами, бетонным полом, угловым камином, фасадом камина из плитки, телевизором на стене и серым полом

This family arrived in Kalamazoo to join an elite group of doctors starting the Western Michigan University School of Medicine. They fell in love with a beautiful Frank Lloyd Wright inspired home that needed a few updates to fit their lifestyle.
The living room's focal point was an existing custom two-story water feature. New Kellex furniture creates two seating areas with flexibility for entertaining guests. Several pieces of original art and custom furniture were purchased at Good Goods in Saugatuck, Michigan. New paint colors throughout the house complement the art and rich woodwork.
Photographer: Casey Spring

Свежая идея для дизайна: гостиная комната в классическом стиле с с книжными шкафами и полками, бежевыми стенами, темным паркетным полом, стандартным камином и фасадом камина из камня - отличное фото интерьера

The Living Room and Lounge areas are separated by a double sided custom steel fireplace, that creates two almost cube spaces on each side of it. The spaces are unified by a continuous cove ceiling finished in hand troweled white Venetian plaster. The wall is the Lounge area is a reclaimed wood sculpture by artist Peter Glassford. The Living room Pelican chairs by Finn Juhl sit atop custom "Labyrinth" wool and silk rugs by FORMA Design. The furniture in the Lounge area are by Stephen Ken, and a custom console by Tod Von Mertens sits under a Venetian Glass chandelier that is reimagined as a glass wall sculpture.
Photography: Geoffrey Hodgdon

На фото: парадная гостиная комната в стиле неоклассика (современная классика) с бежевым полом, серыми стенами, стандартным камином и фасадом камина из камня без телевизора с
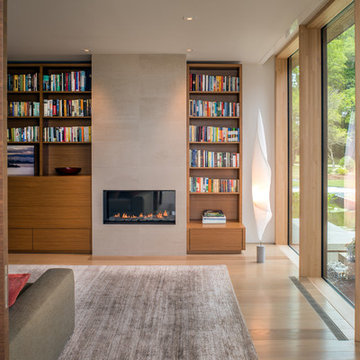
from our project "Perfect Harmony".
Photographed by Maxwell Mackenzie
Идея дизайна: открытая гостиная комната в современном стиле с с книжными шкафами и полками, белыми стенами, светлым паркетным полом, стандартным камином, фасадом камина из плитки и скрытым телевизором
Идея дизайна: открытая гостиная комната в современном стиле с с книжными шкафами и полками, белыми стенами, светлым паркетным полом, стандартным камином, фасадом камина из плитки и скрытым телевизором

Rebecca Westover
На фото: большая парадная, изолированная гостиная комната:: освещение в классическом стиле с белыми стенами, светлым паркетным полом, стандартным камином, фасадом камина из камня, бежевым полом и ковром на полу без телевизора с
На фото: большая парадная, изолированная гостиная комната:: освещение в классическом стиле с белыми стенами, светлым паркетным полом, стандартным камином, фасадом камина из камня, бежевым полом и ковром на полу без телевизора с
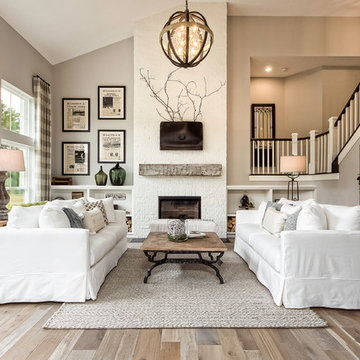
Home Plan: Lauderdale
На фото: открытая гостиная комната в классическом стиле с фасадом камина из кирпича, телевизором на стене, серыми стенами и светлым паркетным полом
На фото: открытая гостиная комната в классическом стиле с фасадом камина из кирпича, телевизором на стене, серыми стенами и светлым паркетным полом

Mel Carll
Пример оригинального дизайна: большая открытая гостиная комната в стиле кантри с бежевыми стенами, полом из керамогранита, стандартным камином, фасадом камина из камня и серым полом без телевизора
Пример оригинального дизайна: большая открытая гостиная комната в стиле кантри с бежевыми стенами, полом из керамогранита, стандартным камином, фасадом камина из камня и серым полом без телевизора
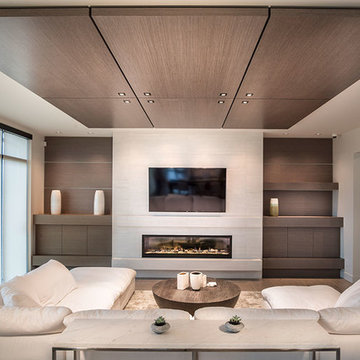
Dale Klippenstein Photography
Идея дизайна: большая открытая гостиная комната в современном стиле с бежевыми стенами, светлым паркетным полом, стандартным камином, фасадом камина из плитки, телевизором на стене и серым полом
Идея дизайна: большая открытая гостиная комната в современном стиле с бежевыми стенами, светлым паркетным полом, стандартным камином, фасадом камина из плитки, телевизором на стене и серым полом

New game room is a sophisticated man cave with Caldera split face stone wall, high Fleetwood windows, Italian pool table and Heppner Hardwoods engineered white oak floor.
The existing fireplace was re-purposed with new distressed steel surround salvaged from old rusted piers.

The Living Room furnishings include custom window treatments, Lee Industries arm chairs and sofa, an antique Persian carpet, and a custom leather ottoman. The paint color is Sherwin Williams Antique White.
Project by Portland interior design studio Jenni Leasia Interior Design. Also serving Lake Oswego, West Linn, Vancouver, Sherwood, Camas, Oregon City, Beaverton, and the whole of Greater Portland.
For more about Jenni Leasia Interior Design, click here: https://www.jennileasiadesign.com/
To learn more about this project, click here:
https://www.jennileasiadesign.com/crystal-springs
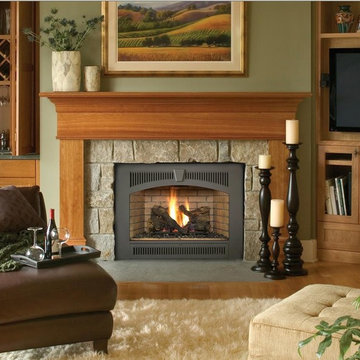
Пример оригинального дизайна: парадная, изолированная гостиная комната среднего размера в классическом стиле с бежевыми стенами, стандартным камином, коричневым полом, паркетным полом среднего тона и фасадом камина из плитки без телевизора

My client was moving from a 5,000 sq ft home into a 1,365 sq ft townhouse. She wanted a clean palate and room for entertaining. The main living space on the first floor has 5 sitting areas, three are shown here. She travels a lot and wanted her art work to be showcased. We kept the overall color scheme black and white to help give the space a modern loft/ art gallery feel. the result was clean and modern without feeling cold. Randal Perry Photography
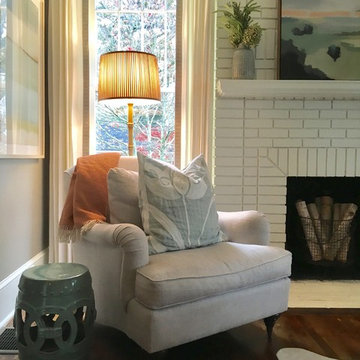
Идея дизайна: гостиная комната среднего размера в стиле неоклассика (современная классика) с серыми стенами, паркетным полом среднего тона, стандартным камином, фасадом камина из кирпича и коричневым полом без телевизора

Mountain Peek is a custom residence located within the Yellowstone Club in Big Sky, Montana. The layout of the home was heavily influenced by the site. Instead of building up vertically the floor plan reaches out horizontally with slight elevations between different spaces. This allowed for beautiful views from every space and also gave us the ability to play with roof heights for each individual space. Natural stone and rustic wood are accented by steal beams and metal work throughout the home.
(photos by Whitney Kamman)
Коричневая гостиная с любым фасадом камина – фото дизайна интерьера
6


