Коричневая гостиная с любым фасадом камина – фото дизайна интерьера
Сортировать:
Бюджет
Сортировать:Популярное за сегодня
201 - 220 из 78 195 фото
1 из 3
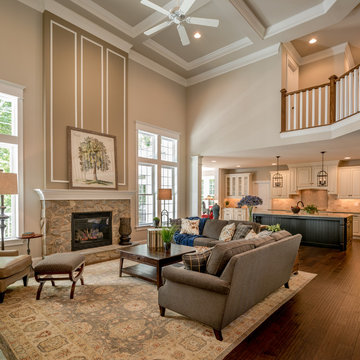
Jason Sandy www.AngleEyePhotography.com
На фото: гостиная комната:: освещение в классическом стиле с бежевыми стенами, темным паркетным полом, стандартным камином и фасадом камина из камня с
На фото: гостиная комната:: освещение в классическом стиле с бежевыми стенами, темным паркетным полом, стандартным камином и фасадом камина из камня с
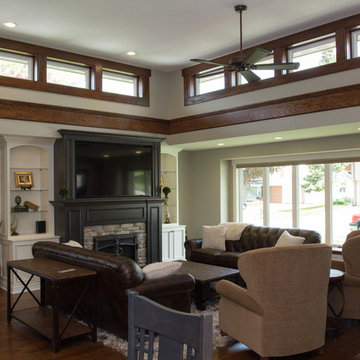
Open concept living and dining space was created by raising the roof line and removing walls, a fireplace with custom built in cabinets added and wood flooring run through out the first floor.
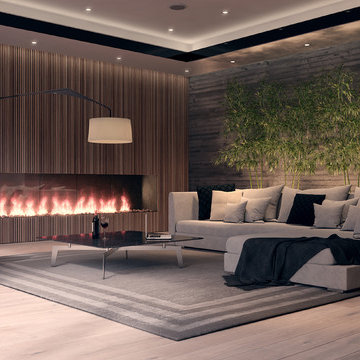
Le Bijou
На фото: открытая гостиная комната среднего размера в стиле модернизм с серыми стенами, светлым паркетным полом, стандартным камином и фасадом камина из дерева
На фото: открытая гостиная комната среднего размера в стиле модернизм с серыми стенами, светлым паркетным полом, стандартным камином и фасадом камина из дерева
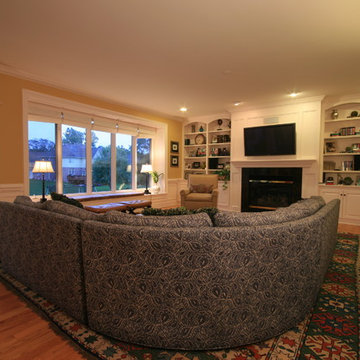
Пример оригинального дизайна: большая изолированная гостиная комната в стиле неоклассика (современная классика) с музыкальной комнатой, желтыми стенами, паркетным полом среднего тона, стандартным камином, фасадом камина из штукатурки и телевизором на стене

The carpet was removed and replaced with new engineered wood floors, with walnut from the owner's childhood home in Ohio. New windows and doors.
Interior Designer: Deborah Campbell
Photographer: Jim Bartsch
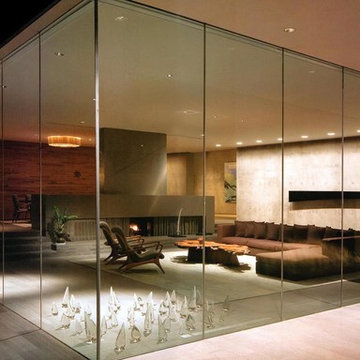
На фото: огромная открытая гостиная комната в стиле модернизм с бежевыми стенами, полом из бамбука, горизонтальным камином, фасадом камина из бетона и бежевым полом без телевизора с
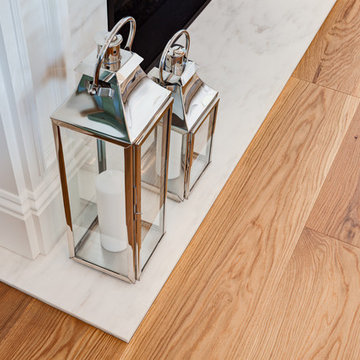
Источник вдохновения для домашнего уюта: большая открытая гостиная комната в стиле кантри с паркетным полом среднего тона, белыми стенами, стандартным камином, фасадом камина из плитки, телевизором на стене и коричневым полом
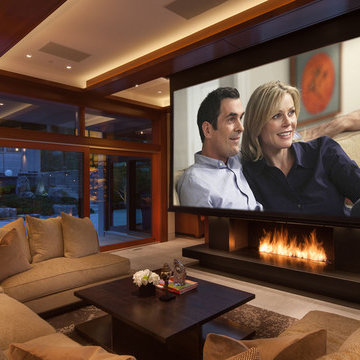
At the touch of a button, the Living Room transforms into an extraordinary home theater. The screen and projector magically descend from the ceiling into place. Just add the popcorn!
Photography by John Horner.
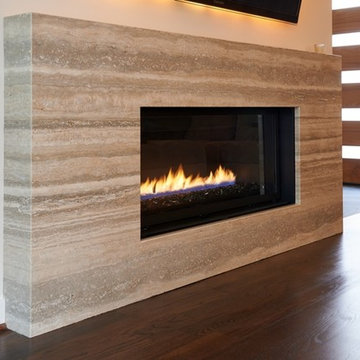
Travertine slab fireplace, Dale Lang Photography
На фото: изолированная гостиная комната среднего размера в стиле ретро с телевизором на стене, белыми стенами, темным паркетным полом, горизонтальным камином и фасадом камина из камня с
На фото: изолированная гостиная комната среднего размера в стиле ретро с телевизором на стене, белыми стенами, темным паркетным полом, горизонтальным камином и фасадом камина из камня с
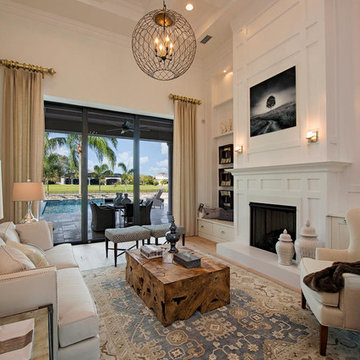
Custom Fireplace design and Ceiling design
Идея дизайна: большая парадная, открытая гостиная комната в стиле неоклассика (современная классика) с белыми стенами, светлым паркетным полом, стандартным камином и фасадом камина из дерева без телевизора
Идея дизайна: большая парадная, открытая гостиная комната в стиле неоклассика (современная классика) с белыми стенами, светлым паркетным полом, стандартным камином и фасадом камина из дерева без телевизора
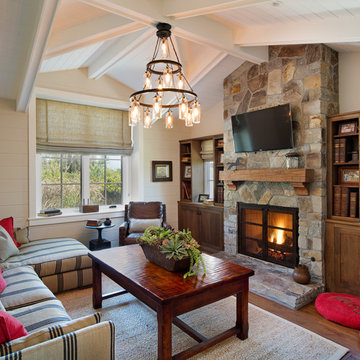
Jim Brady Architectural Photography
На фото: гостиная комната в стиле кантри с бежевыми стенами, стандартным камином и фасадом камина из камня
На фото: гостиная комната в стиле кантри с бежевыми стенами, стандартным камином и фасадом камина из камня
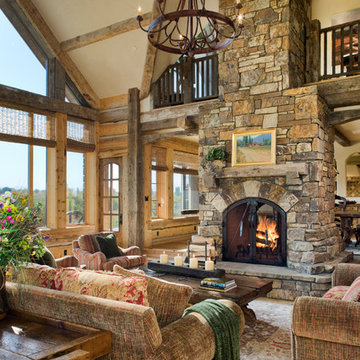
Roger Wade
Свежая идея для дизайна: гостиная комната в стиле рустика с бежевыми стенами, светлым паркетным полом, двусторонним камином, фасадом камина из камня и коричневым диваном без телевизора - отличное фото интерьера
Свежая идея для дизайна: гостиная комната в стиле рустика с бежевыми стенами, светлым паркетным полом, двусторонним камином, фасадом камина из камня и коричневым диваном без телевизора - отличное фото интерьера
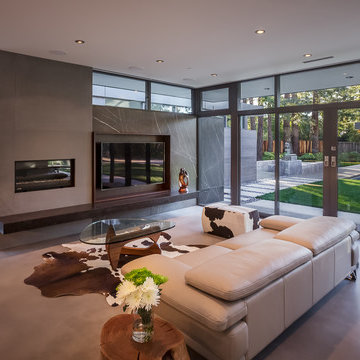
Atherton has many large substantial homes - our clients purchased an existing home on a one acre flag-shaped lot and asked us to design a new dream home for them. The result is a new 7,000 square foot four-building complex consisting of the main house, six-car garage with two car lifts, pool house with a full one bedroom residence inside, and a separate home office /work out gym studio building. A fifty-foot swimming pool was also created with fully landscaped yards.
Given the rectangular shape of the lot, it was decided to angle the house to incoming visitors slightly so as to more dramatically present itself. The house became a classic u-shaped home but Feng Shui design principals were employed directing the placement of the pool house to better contain the energy flow on the site. The main house entry door is then aligned with a special Japanese red maple at the end of a long visual axis at the rear of the site. These angles and alignments set up everything else about the house design and layout, and views from various rooms allow you to see into virtually every space tracking movements of others in the home.
The residence is simply divided into two wings of public use, kitchen and family room, and the other wing of bedrooms, connected by the living and dining great room. Function drove the exterior form of windows and solid walls with a line of clerestory windows which bring light into the middle of the large home. Extensive sun shadow studies with 3D tree modeling led to the unorthodox placement of the pool to the north of the home, but tree shadow tracking showed this to be the sunniest area during the entire year.
Sustainable measures included a full 7.1kW solar photovoltaic array technically making the house off the grid, and arranged so that no panels are visible from the property. A large 16,000 gallon rainwater catchment system consisting of tanks buried below grade was installed. The home is California GreenPoint rated and also features sealed roof soffits and a sealed crawlspace without the usual venting. A whole house computer automation system with server room was installed as well. Heating and cooling utilize hot water radiant heated concrete and wood floors supplemented by heat pump generated heating and cooling.
A compound of buildings created to form balanced relationships between each other, this home is about circulation, light and a balance of form and function.
Photo by John Sutton Photography.
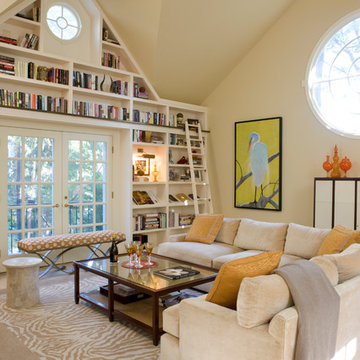
Пример оригинального дизайна: большая двухуровневая гостиная комната в стиле неоклассика (современная классика) с с книжными шкафами и полками, бежевыми стенами, полом из ламината, бежевым полом, стандартным камином, фасадом камина из камня, телевизором на стене и ковром на полу
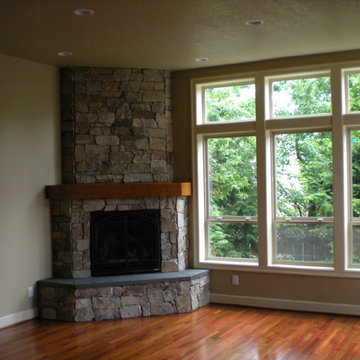
Идея дизайна: изолированная гостиная комната среднего размера в классическом стиле с бежевыми стенами, паркетным полом среднего тона, угловым камином, фасадом камина из камня и коричневым полом
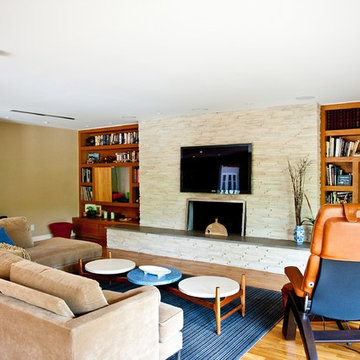
На фото: большая изолированная гостиная комната в стиле неоклассика (современная классика) с бежевыми стенами, паркетным полом среднего тона, стандартным камином, фасадом камина из камня и телевизором на стене
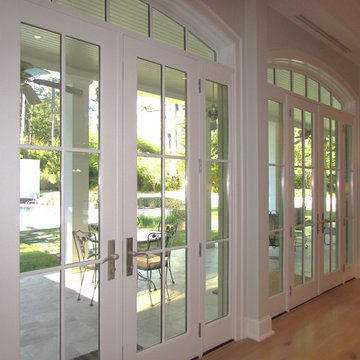
Designer Terri Grossi
Shreveport's Premier Custom Cabinetry & General Contracting Firm
Specializing in Kitchen and Bath Remodels
Location: 2214 Kings Hwy
Shreveport, LA 71103
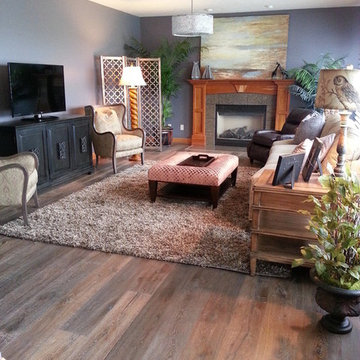
This living room had a complete makeover from the hardwood floors to the accessories.
Источник вдохновения для домашнего уюта: большая изолированная гостиная комната в стиле неоклассика (современная классика) с серыми стенами, паркетным полом среднего тона, стандартным камином, фасадом камина из плитки и отдельно стоящим телевизором
Источник вдохновения для домашнего уюта: большая изолированная гостиная комната в стиле неоклассика (современная классика) с серыми стенами, паркетным полом среднего тона, стандартным камином, фасадом камина из плитки и отдельно стоящим телевизором

An open house lot is like a blank canvas. When Mathew first visited the wooded lot where this home would ultimately be built, the landscape spoke to him clearly. Standing with the homeowner, it took Mathew only twenty minutes to produce an initial color sketch that captured his vision - a long, circular driveway and a home with many gables set at a picturesque angle that complemented the contours of the lot perfectly.
The interior was designed using a modern mix of architectural styles – a dash of craftsman combined with some colonial elements – to create a sophisticated yet truly comfortable home that would never look or feel ostentatious.
Features include a bright, open study off the entry. This office space is flanked on two sides by walls of expansive windows and provides a view out to the driveway and the woods beyond. There is also a contemporary, two-story great room with a see-through fireplace. This space is the heart of the home and provides a gracious transition, through two sets of double French doors, to a four-season porch located in the landscape of the rear yard.
This home offers the best in modern amenities and design sensibilities while still maintaining an approachable sense of warmth and ease.
Photo by Eric Roth
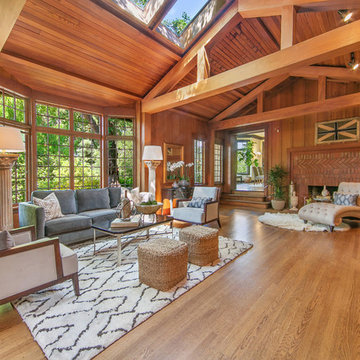
Стильный дизайн: большая парадная, открытая гостиная комната в классическом стиле с паркетным полом среднего тона, стандартным камином, фасадом камина из кирпича, коричневыми стенами и коричневым полом без телевизора - последний тренд
Коричневая гостиная с любым фасадом камина – фото дизайна интерьера
11

