Коричневая гостиная с фасадом камина из каменной кладки – фото дизайна интерьера
Сортировать:
Бюджет
Сортировать:Популярное за сегодня
101 - 120 из 729 фото
1 из 3
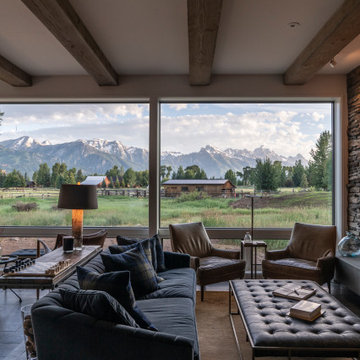
Living Room with Store Front Windows
Стильный дизайн: открытая гостиная комната в современном стиле с белыми стенами, паркетным полом среднего тона, стандартным камином, фасадом камина из каменной кладки, серым полом и балками на потолке без телевизора - последний тренд
Стильный дизайн: открытая гостиная комната в современном стиле с белыми стенами, паркетным полом среднего тона, стандартным камином, фасадом камина из каменной кладки, серым полом и балками на потолке без телевизора - последний тренд
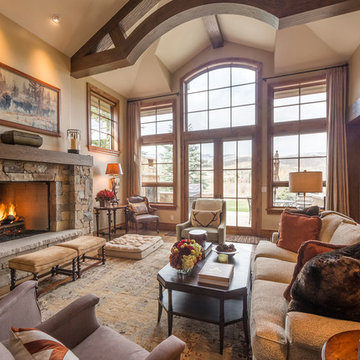
The stone fireplace fits perfectly in front of the lounge area. The wood-vaulted ceiling and rustic lighting complement the neutral cushions, giving the space a nature-inspired color palette.
Built by ULFBUILT.
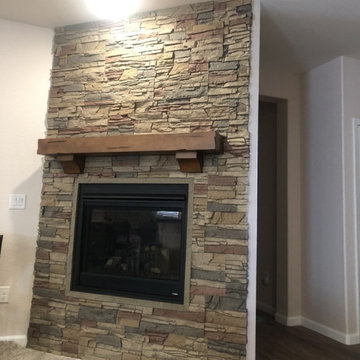
Tom selected GenStone's Desert Sunrise Stacked Stone panels for this fireplace wall design idea and finished the look with a wood mantle that goes well with the faux stone.
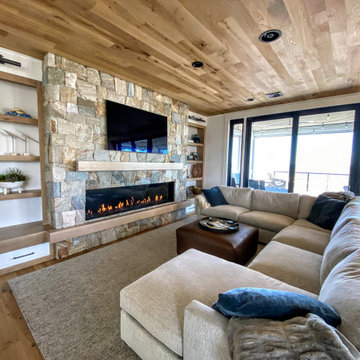
Acucraft Signature 7-foot Linear Front Facing Fireplace.
Enjoy an open or sealed view with our 10-minute conversion kit.
Perfect for every project.
Свежая идея для дизайна: большая открытая гостиная комната в классическом стиле с серыми стенами, светлым паркетным полом, стандартным камином, фасадом камина из каменной кладки, телевизором на стене, серым полом и деревянным потолком - отличное фото интерьера
Свежая идея для дизайна: большая открытая гостиная комната в классическом стиле с серыми стенами, светлым паркетным полом, стандартным камином, фасадом камина из каменной кладки, телевизором на стене, серым полом и деревянным потолком - отличное фото интерьера
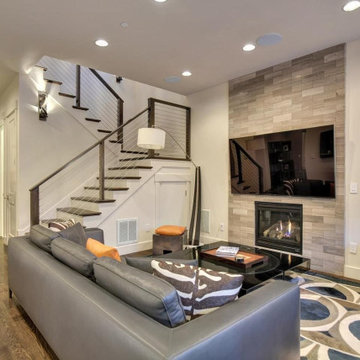
The cowhide area rug was made to our specifications by Kyle Bunting. The lounge chair was procured through Poltrona Frau. A Miccuci leather tray adorns the Moura Starr back-lacquered coffee table.
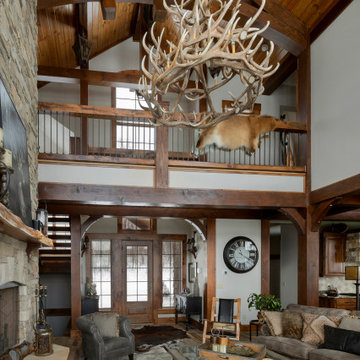
Overlook the living room from the second story catwalk as it is bathed in the glow of the antler chandelier. Produced by: PrecisionCraft Log & Timber Homes. Image copyright: Scott Pease Photography.

Uniquely situated on a double lot high above the river, this home stands proudly amongst the wooded backdrop. The homeowner's decision for the two-toned siding with dark stained cedar beams fits well with the natural setting. Tour this 2,000 sq ft open plan home with unique spaces above the garage and in the daylight basement.
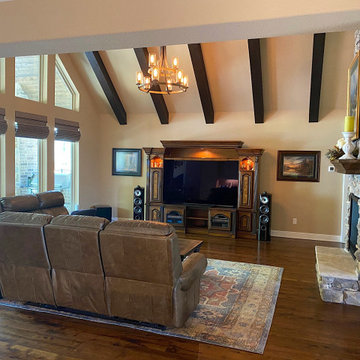
Vaulted living room maximizes the view and indirect sunlight to create a bright and cheery space.
На фото: открытая гостиная комната среднего размера в стиле кантри с коричневыми стенами, паркетным полом среднего тона, двусторонним камином, фасадом камина из каменной кладки, телевизором на стене, коричневым полом и сводчатым потолком с
На фото: открытая гостиная комната среднего размера в стиле кантри с коричневыми стенами, паркетным полом среднего тона, двусторонним камином, фасадом камина из каменной кладки, телевизором на стене, коричневым полом и сводчатым потолком с
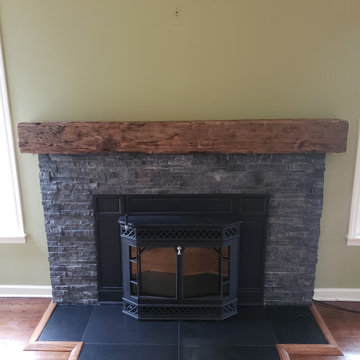
Black Ledger Stone with Antique Wood Shelf and Slate Hearth Tile
Источник вдохновения для домашнего уюта: изолированная гостиная комната в стиле неоклассика (современная классика) с печью-буржуйкой и фасадом камина из каменной кладки без телевизора
Источник вдохновения для домашнего уюта: изолированная гостиная комната в стиле неоклассика (современная классика) с печью-буржуйкой и фасадом камина из каменной кладки без телевизора
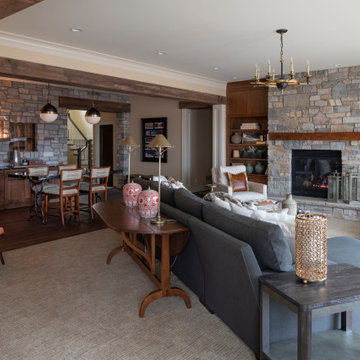
Remodeler: Michels Homes
Interior Design: Jami Ludens, Studio M Interiors
Cabinetry Design: Megan Dent, Studio M Kitchen and Bath
Photography: Scott Amundson Photography
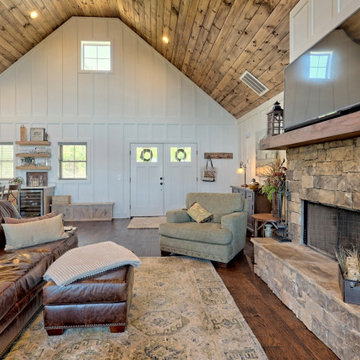
What a view! This custom-built, Craftsman style home overlooks the surrounding mountains and features board and batten and Farmhouse elements throughout.
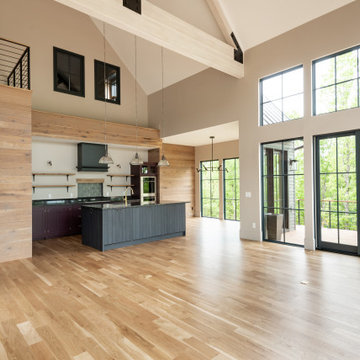
Источник вдохновения для домашнего уюта: открытая гостиная комната с светлым паркетным полом, стандартным камином, фасадом камина из каменной кладки и сводчатым потолком
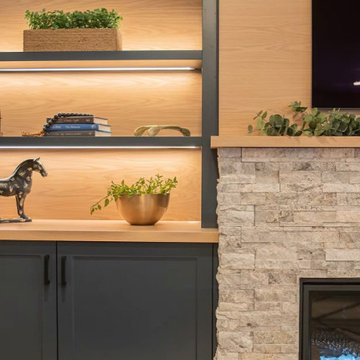
A blank slate and open minds are a perfect recipe for creative design ideas. The homeowner's brother is a custom cabinet maker who brought our ideas to life and then Landmark Remodeling installed them and facilitated the rest of our vision. We had a lot of wants and wishes, and were to successfully do them all, including a gym, fireplace, hidden kid's room, hobby closet, and designer touches.
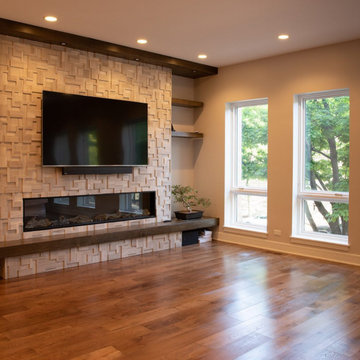
Living area with custom wide plank flooring, white walls and fireplace.
Идея дизайна: большая гостиная комната в стиле модернизм с белыми стенами, светлым паркетным полом, горизонтальным камином, фасадом камина из каменной кладки, телевизором на стене и коричневым полом
Идея дизайна: большая гостиная комната в стиле модернизм с белыми стенами, светлым паркетным полом, горизонтальным камином, фасадом камина из каменной кладки, телевизором на стене и коричневым полом
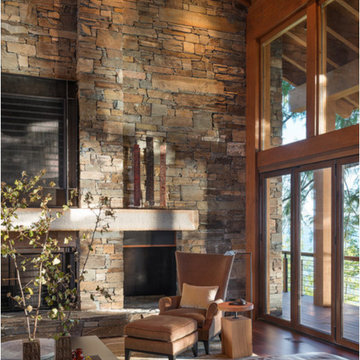
Стильный дизайн: большая открытая гостиная комната в стиле рустика с паркетным полом среднего тона, стандартным камином, фасадом камина из каменной кладки, коричневым полом, балками на потолке, сводчатым потолком и деревянным потолком без телевизора - последний тренд

Свежая идея для дизайна: парадная, открытая гостиная комната в стиле неоклассика (современная классика) с белыми стенами, светлым паркетным полом, стандартным камином, фасадом камина из каменной кладки, коричневым полом, сводчатым потолком, деревянным потолком и кирпичными стенами без телевизора - отличное фото интерьера

На фото: большая открытая гостиная комната в стиле кантри с белыми стенами, полом из терракотовой плитки, двусторонним камином, фасадом камина из каменной кладки, мультимедийным центром, разноцветным полом, балками на потолке и панелями на стенах
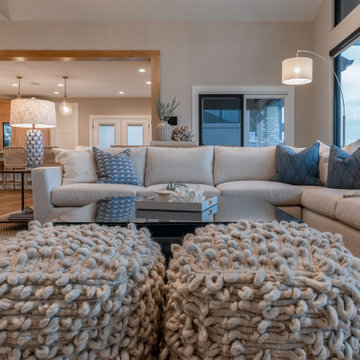
Coastal modern fireplace with cream stacked stone and reclaimed beam mantle in driftwood finish. Cabinetry in white oak with gold hardware and accents. oversized metal windows to maximize lake views. Furnishings by Bernhardt, Essentials for Living and Ballard Designs. Lighting by Crystorama.
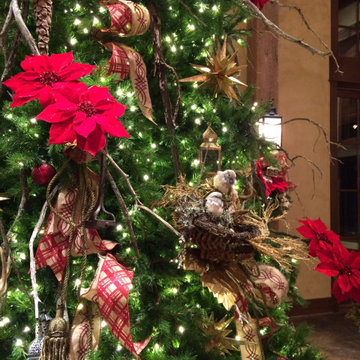
Christmas holiday design for an amazing exotic animal conservation ranch in Texas. Our goal was to deliver a holiday scheme indicative of rustic Texas. For year 2013 our look was to design with a color palette of red, green, tan and gold pulling from the use of natural elements, often found on the ranch, such as pheasant and ostrich feathers, deer sheds, lichen covered branches, beautiful vintage fowl and small critter taxidermy, massive pine comes, silver birch branches, natural nests, etc.. mixed with vintage wood skis, copper bladed ice skates, rustic lanterns with battery operated candles on remote, etc.. mixed with layers of printed burlap and crystal velvet brocade ribbon, beads, burnished gold glass ornaments, red velvet poinsettias, etc..
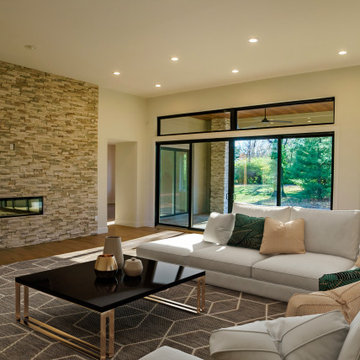
The central, oversized stone fireplace in this modern prairie-style home features a slimline fireplace. The double sliding doors that open onto the covered patio are capped with sleek, thin transom windows that mirror the look of the fireplace.
Коричневая гостиная с фасадом камина из каменной кладки – фото дизайна интерьера
6

