Коричневая гостиная с фасадом камина из дерева – фото дизайна интерьера
Сортировать:
Бюджет
Сортировать:Популярное за сегодня
81 - 100 из 6 947 фото
1 из 3

Salvaged barn wood was transformed into these rustic double sliding barn doors that separate the transition into the master suite.
Photo Credit - Studio Three Beau

JPM Construction offers complete support for designing, building, and renovating homes in Atherton, Menlo Park, Portola Valley, and surrounding mid-peninsula areas. With a focus on high-quality craftsmanship and professionalism, our clients can expect premium end-to-end service.
The promise of JPM is unparalleled quality both on-site and off, where we value communication and attention to detail at every step. Onsite, we work closely with our own tradesmen, subcontractors, and other vendors to bring the highest standards to construction quality and job site safety. Off site, our management team is always ready to communicate with you about your project. The result is a beautiful, lasting home and seamless experience for you.
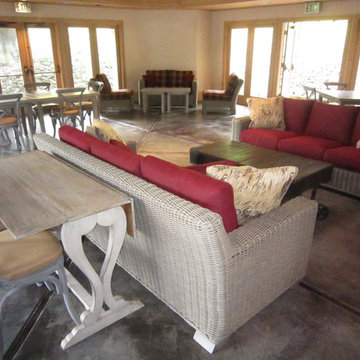
Flanked synthetic woven sofas with sunbrella cushions provide a comfortable place for intimate conversation for a small group, away from the rest of the users off the space. Photos: Michael
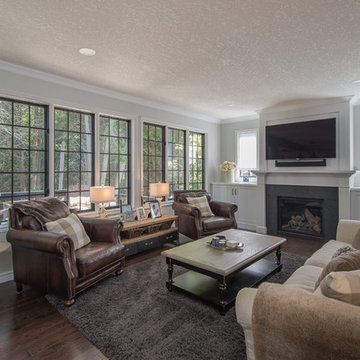
Great open concept kitchen and living room provides an inviting space for the family to enjoy together.
На фото: открытая гостиная комната среднего размера в стиле неоклассика (современная классика) с темным паркетным полом, стандартным камином, белыми стенами, фасадом камина из дерева, телевизором на стене и коричневым полом
На фото: открытая гостиная комната среднего размера в стиле неоклассика (современная классика) с темным паркетным полом, стандартным камином, белыми стенами, фасадом камина из дерева, телевизором на стене и коричневым полом
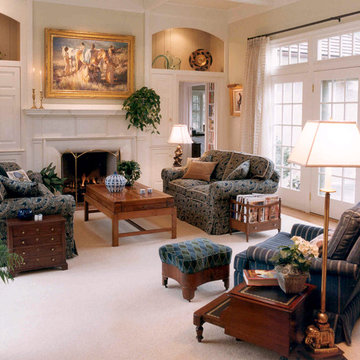
Пример оригинального дизайна: большая парадная, изолированная гостиная комната в классическом стиле с бежевыми стенами, стандартным камином и фасадом камина из дерева без телевизора
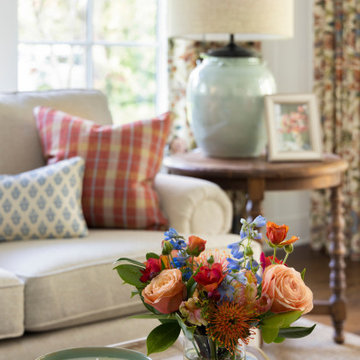
ATIID collaborated with these homeowners to curate new furnishings throughout the home while their down-to-the studs, raise-the-roof renovation, designed by Chambers Design, was underway. Pattern and color were everything to the owners, and classic “Americana” colors with a modern twist appear in the formal dining room, great room with gorgeous new screen porch, and the primary bedroom. Custom bedding that marries not-so-traditional checks and florals invites guests into each sumptuously layered bed. Vintage and contemporary area rugs in wool and jute provide color and warmth, grounding each space. Bold wallpapers were introduced in the powder and guest bathrooms, and custom draperies layered with natural fiber roman shades ala Cindy’s Window Fashions inspire the palettes and draw the eye out to the natural beauty beyond. Luxury abounds in each bathroom with gleaming chrome fixtures and classic finishes. A magnetic shade of blue paint envelops the gourmet kitchen and a buttery yellow creates a happy basement laundry room. No detail was overlooked in this stately home - down to the mudroom’s delightful dutch door and hard-wearing brick floor.
Photography by Meagan Larsen Photography

We were briefed to carry out an interior design and specification proposal so that the client could implement the work themselves. The goal was to modernise this space with a bold colour scheme, come up with an alternative solution for the fireplace to make it less imposing, and create a social hub for entertaining friends and family with added seating and storage. The space needed to function for lots of different purposes such as watching the football with friends, a space that was safe enough for their baby to play and store toys, with finishes that are durable enough for family life. The room design included an Ikea hack drinks cabinet which was customised with a lick of paint and new feet, seating for up to seven people and extra storage for their babies toys to be hidden from sight.
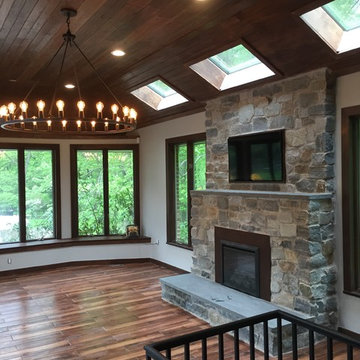
Пример оригинального дизайна: изолированная гостиная комната среднего размера в стиле кантри с серыми стенами, полом из керамогранита, стандартным камином, фасадом камина из дерева, мультимедийным центром и коричневым полом
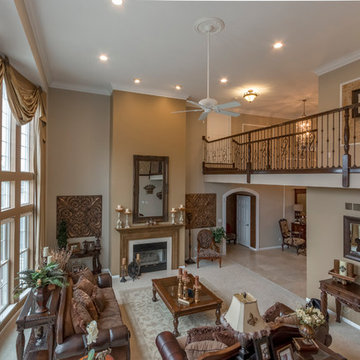
wideiphoto - Mark Schmitz
Идея дизайна: огромная открытая гостиная комната в современном стиле с бежевыми стенами, ковровым покрытием, стандартным камином и фасадом камина из дерева без телевизора
Идея дизайна: огромная открытая гостиная комната в современном стиле с бежевыми стенами, ковровым покрытием, стандартным камином и фасадом камина из дерева без телевизора
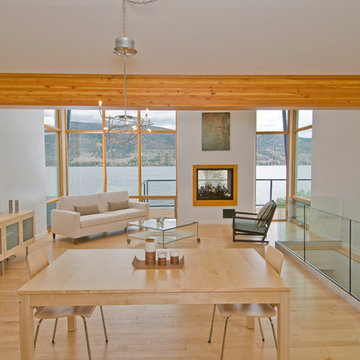
Great Room - A contemporary home with a roof made up of two offset inverted rectangles that integrate into a single building supported by a solid wood beam. The visual impact is stunning yet the home integrates into the rich, semi-arid grasslands and opens to embrace the inspired views of Nicola Lake! The laminated wood beam is not really supported by the port hole openings, instead it is really part of a solid structural wood support system built up within the building envelope and providing lateral support for the home. The glazed windows extend from the underside of the roof plane down to the floor of the main living area, creating a ‘zero edge’ water view and the L shaped deck does not fully extend along the width of the lake façade so that uninterrupted lake and hillside views can be enjoyed from the interior. Finally lakeside beauty is captured by a window wall where an indoor/outdoor concrete fireplace enhances the views from the interior while creating a warm and welcoming atmosphere deck-side. - See more at: http://mitchellbrock.com/projects/case-studies/lake-city-home/#sthash.cwQTqPYv.dpuf
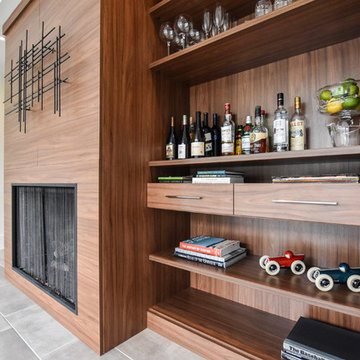
Пример оригинального дизайна: открытая гостиная комната среднего размера в стиле ретро с белыми стенами, стандартным камином, фасадом камина из дерева и серым полом без телевизора
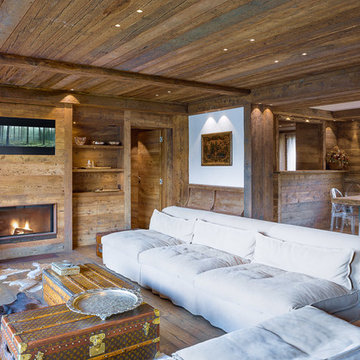
nicola bombassei
Идея дизайна: гостиная комната в стиле рустика с темным паркетным полом, стандартным камином и фасадом камина из дерева
Идея дизайна: гостиная комната в стиле рустика с темным паркетным полом, стандартным камином и фасадом камина из дерева
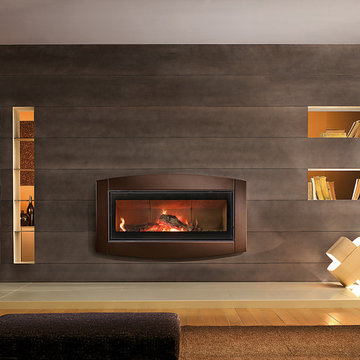
The TCW120 is not your average fireplace: it's quick lighting, long burning, EPA qualified, and features clean-glass AirWash Technology for a clear view of its warm, expansive flame.
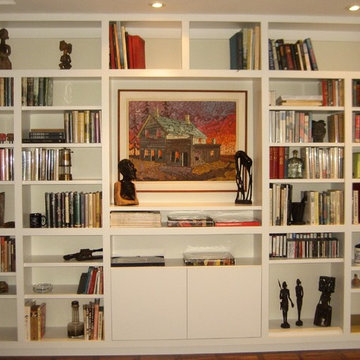
The living room Bookcases were custom crafted to display the homeowners books, collectibles & art.. Sheila Singer Design
Источник вдохновения для домашнего уюта: большая парадная, открытая гостиная комната в стиле фьюжн с бежевыми стенами, стандартным камином, телевизором на стене, коричневым полом, паркетным полом среднего тона и фасадом камина из дерева
Источник вдохновения для домашнего уюта: большая парадная, открытая гостиная комната в стиле фьюжн с бежевыми стенами, стандартным камином, телевизором на стене, коричневым полом, паркетным полом среднего тона и фасадом камина из дерева
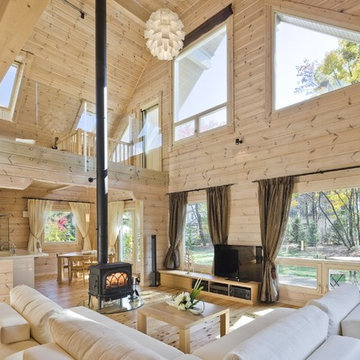
На фото: большая открытая гостиная комната в стиле рустика с светлым паркетным полом, печью-буржуйкой, отдельно стоящим телевизором, бежевыми стенами, фасадом камина из дерева и красивыми шторами

Arredo con mobili sospesi Lago, e boiserie in legno realizzata da falegname su disegno
Источник вдохновения для домашнего уюта: открытая гостиная комната среднего размера в стиле модернизм с с книжными шкафами и полками, коричневыми стенами, полом из керамической плитки, печью-буржуйкой, фасадом камина из дерева, мультимедийным центром, коричневым полом, многоуровневым потолком, панелями на стенах и ковром на полу
Источник вдохновения для домашнего уюта: открытая гостиная комната среднего размера в стиле модернизм с с книжными шкафами и полками, коричневыми стенами, полом из керамической плитки, печью-буржуйкой, фасадом камина из дерева, мультимедийным центром, коричневым полом, многоуровневым потолком, панелями на стенах и ковром на полу
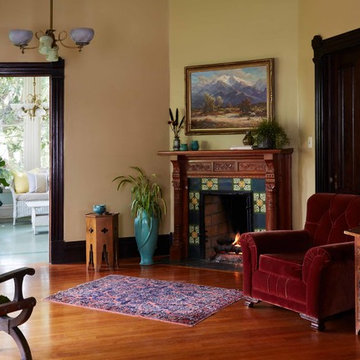
Dunn-Edwards Paints paint colors -
Walls: With the Grain DET668
Trim: Black Walnut DE6063
Jeremy Samuelson Photography | www.jeremysamuelson.com
Пример оригинального дизайна: парадная гостиная комната в викторианском стиле с желтыми стенами, светлым паркетным полом, угловым камином и фасадом камина из дерева без телевизора
Пример оригинального дизайна: парадная гостиная комната в викторианском стиле с желтыми стенами, светлым паркетным полом, угловым камином и фасадом камина из дерева без телевизора
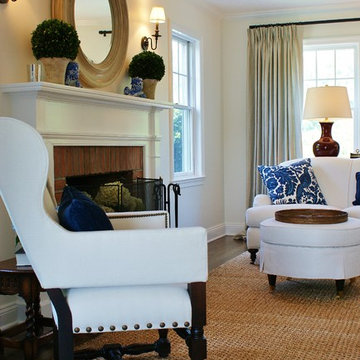
Идея дизайна: изолированная гостиная комната среднего размера в морском стиле с белыми стенами, темным паркетным полом, стандартным камином и фасадом камина из дерева
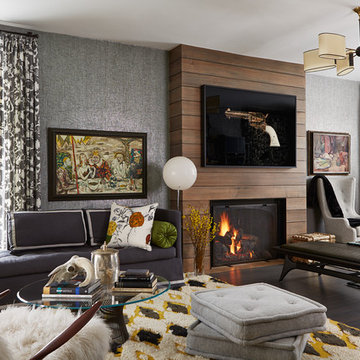
Photography by Susan Gillmore
Источник вдохновения для домашнего уюта: большая парадная, открытая гостиная комната в стиле фьюжн с серыми стенами, темным паркетным полом, стандартным камином и фасадом камина из дерева без телевизора
Источник вдохновения для домашнего уюта: большая парадная, открытая гостиная комната в стиле фьюжн с серыми стенами, темным паркетным полом, стандартным камином и фасадом камина из дерева без телевизора
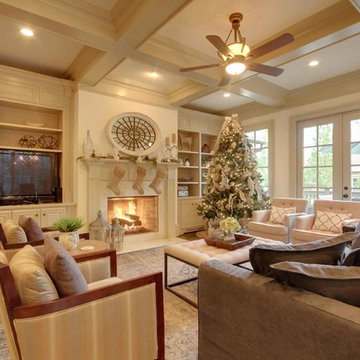
JJ Ortega
www.jjrealestatephotography.com
Пример оригинального дизайна: огромная открытая гостиная комната в стиле неоклассика (современная классика) с бежевыми стенами, темным паркетным полом, стандартным камином, фасадом камина из дерева и мультимедийным центром
Пример оригинального дизайна: огромная открытая гостиная комната в стиле неоклассика (современная классика) с бежевыми стенами, темным паркетным полом, стандартным камином, фасадом камина из дерева и мультимедийным центром
Коричневая гостиная с фасадом камина из дерева – фото дизайна интерьера
5

