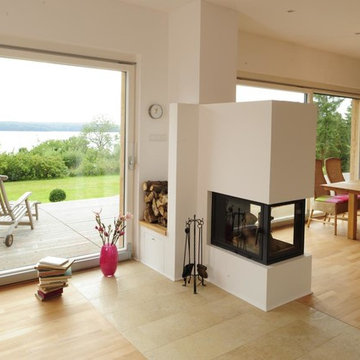Коричневая гостиная с двусторонним камином – фото дизайна интерьера
Сортировать:
Бюджет
Сортировать:Популярное за сегодня
81 - 100 из 4 278 фото
1 из 3

Источник вдохновения для домашнего уюта: большая парадная, открытая гостиная комната в современном стиле с полом из керамогранита, двусторонним камином, фасадом камина из металла, мультимедийным центром и бежевым полом
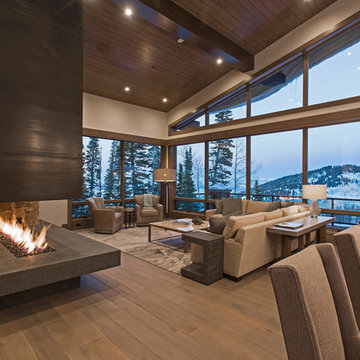
Floor-to-ceiling windows offer stunning views of the surrounding mountains throughout the year.
Свежая идея для дизайна: огромная парадная, открытая гостиная комната в современном стиле с серыми стенами, паркетным полом среднего тона, двусторонним камином и фасадом камина из металла без телевизора - отличное фото интерьера
Свежая идея для дизайна: огромная парадная, открытая гостиная комната в современном стиле с серыми стенами, паркетным полом среднего тона, двусторонним камином и фасадом камина из металла без телевизора - отличное фото интерьера

Au centre du vaste salon une juxtaposition de 4 tables basses en bois surmontées d'un plateau en terre cuite prolonge le plan vertical de la cheminée.
Crédit photo Valérie Chomarat, chalet Combloux

Full design of all Architectural details and finishes with turn-key furnishings and styling throughout with this Grand Living room.
Photography by Carlson Productions, LLC
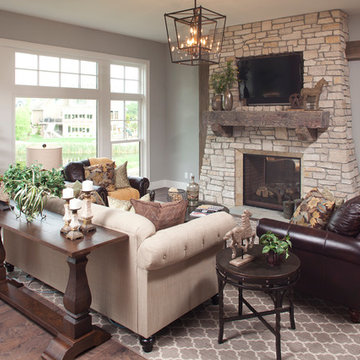
Идея дизайна: гостиная комната в классическом стиле с серыми стенами, темным паркетным полом, двусторонним камином, фасадом камина из камня и телевизором на стене
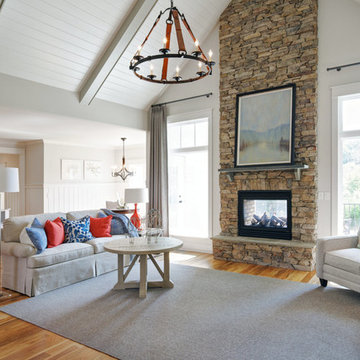
J. Sinclair
Свежая идея для дизайна: открытая, парадная гостиная комната среднего размера в стиле кантри с паркетным полом среднего тона, двусторонним камином, фасадом камина из камня и серыми стенами без телевизора - отличное фото интерьера
Свежая идея для дизайна: открытая, парадная гостиная комната среднего размера в стиле кантри с паркетным полом среднего тона, двусторонним камином, фасадом камина из камня и серыми стенами без телевизора - отличное фото интерьера

Client wanted to use the space just off the dining area to sit and relax. I arranged for chairs to be re-upholstered with fabric available at Hogan Interiors, the wooden floor compliments the fabric creating a ward comfortable space, added to this was a rug to add comfort and minimise noise levels. Floor lamp created a beautiful space for reading or relaxing near the fire while still in the dining living areas. The shelving allowed for books, and ornaments to be displayed while the closed areas allowed for more private items to be stored.
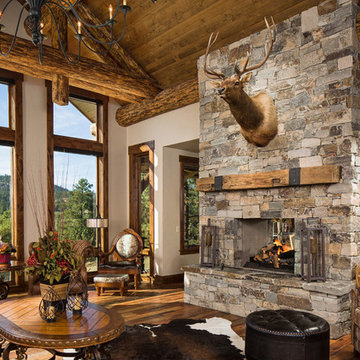
На фото: большая открытая гостиная комната в стиле рустика с серыми стенами, темным паркетным полом, двусторонним камином и фасадом камина из камня с

Custom furniture, hidden TV, Neolith
Пример оригинального дизайна: большая открытая гостиная комната в стиле рустика с светлым паркетным полом, двусторонним камином, мультимедийным центром, деревянным потолком и деревянными стенами
Пример оригинального дизайна: большая открытая гостиная комната в стиле рустика с светлым паркетным полом, двусторонним камином, мультимедийным центром, деревянным потолком и деревянными стенами

Living Room looking toward library.
На фото: открытая гостиная комната среднего размера с с книжными шкафами и полками, серыми стенами, темным паркетным полом, двусторонним камином, фасадом камина из бетона, телевизором на стене, коричневым полом и деревянным потолком
На фото: открытая гостиная комната среднего размера с с книжными шкафами и полками, серыми стенами, темным паркетным полом, двусторонним камином, фасадом камина из бетона, телевизором на стене, коричневым полом и деревянным потолком
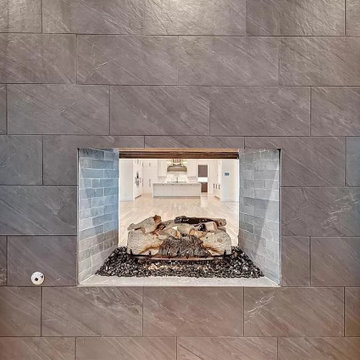
Свежая идея для дизайна: огромная парадная гостиная комната в стиле модернизм с белыми стенами, светлым паркетным полом, двусторонним камином, фасадом камина из камня, телевизором на стене и балками на потолке - отличное фото интерьера
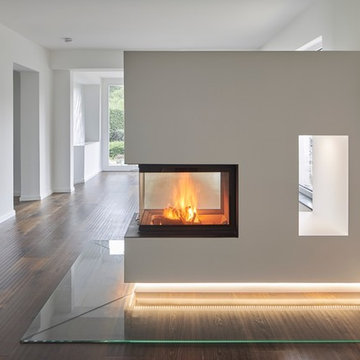
Transparenz und Weite - Offener Wohnbereich mit Ausblick ins Grüne
...
Das Bild zeigt den Ausschnitt eines großzügigen Wohnbereiches nach der Fertigstellung des Umbaus. Im Mittelpunkt steht ein Tunnelkamin. Er ist ein Raumteiler, der zugleich den Durchblick und Ausblick in den Garten zulässt. Die Wände sind weiß, der Boden wurde mit einer dunklen, kerngeräucherten Eichendiele belegt.
...
Architekturbüro:
CLAUDIA GROTEGUT ARCHITEKTUR + KONZEPT www.claudia-grotegut.de
...
Foto: Lioba Schneider | www.liobaschneider.de
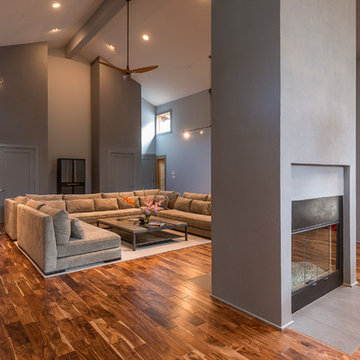
Источник вдохновения для домашнего уюта: огромная открытая гостиная комната в стиле модернизм с серыми стенами, паркетным полом среднего тона, двусторонним камином, фасадом камина из штукатурки и телевизором на стене

This 5687 sf home was a major renovation including significant modifications to exterior and interior structural components, walls and foundations. Included were the addition of several multi slide exterior doors, windows, new patio cover structure with master deck, climate controlled wine room, master bath steam shower, 4 new gas fireplace appliances and the center piece- a cantilever structural steel staircase with custom wood handrail and treads.
A complete demo down to drywall of all areas was performed excluding only the secondary baths, game room and laundry room where only the existing cabinets were kept and refinished. Some of the interior structural and partition walls were removed. All flooring, counter tops, shower walls, shower pans and tubs were removed and replaced.
New cabinets in kitchen and main bar by Mid Continent. All other cabinetry was custom fabricated and some existing cabinets refinished. Counter tops consist of Quartz, granite and marble. Flooring is porcelain tile and marble throughout. Wall surfaces are porcelain tile, natural stacked stone and custom wood throughout. All drywall surfaces are floated to smooth wall finish. Many electrical upgrades including LED recessed can lighting, LED strip lighting under cabinets and ceiling tray lighting throughout.
The front and rear yard was completely re landscaped including 2 gas fire features in the rear and a built in BBQ. The pool tile and plaster was refinished including all new concrete decking.
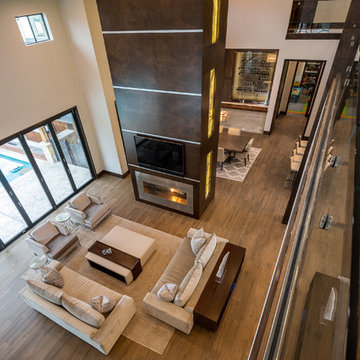
Expansive living and dining areas in this private residence outside of Dallas designed by Carrie Maniaci. Custom fireplace with back-lit onyx, 2 sided fireplace, nano walls opening 2 rooms to the outdoor pool and living areas, and wood tile floors are just some of the features of this transitional-soft contemporary residence. All furnishings were custom made.
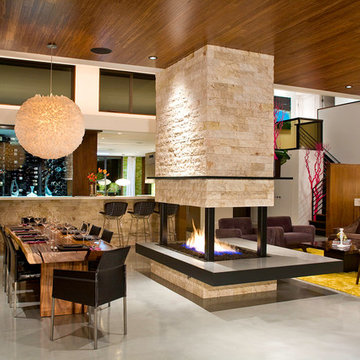
The large open fireplace defines the living room area from the dining room without disrupting the connection between the two spaces.
Пример оригинального дизайна: открытая гостиная комната в современном стиле с бетонным полом, двусторонним камином и фасадом камина из камня
Пример оригинального дизайна: открытая гостиная комната в современном стиле с бетонным полом, двусторонним камином и фасадом камина из камня
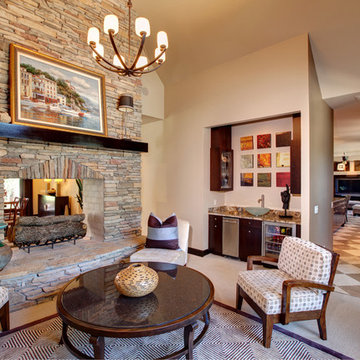
Christopher Lee & Company Fine Homes
Свежая идея для дизайна: гостиная комната в современном стиле с двусторонним камином - отличное фото интерьера
Свежая идея для дизайна: гостиная комната в современном стиле с двусторонним камином - отличное фото интерьера
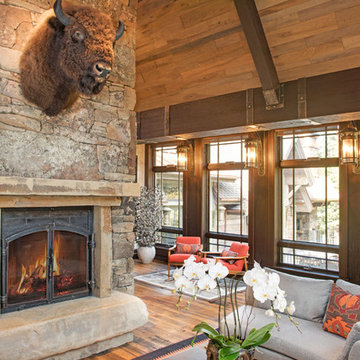
Photos by Whitney Kamman Photography
Идея дизайна: большая гостиная комната в стиле рустика с темным паркетным полом, двусторонним камином и фасадом камина из камня
Идея дизайна: большая гостиная комната в стиле рустика с темным паркетным полом, двусторонним камином и фасадом камина из камня

На фото: огромная открытая гостиная комната в стиле кантри с с книжными шкафами и полками, двусторонним камином, фасадом камина из каменной кладки, коричневым полом, балками на потолке и панелями на части стены
Коричневая гостиная с двусторонним камином – фото дизайна интерьера
5


