Коричневая гостиная комната в стиле рустика – фото дизайна интерьера
Сортировать:
Бюджет
Сортировать:Популярное за сегодня
101 - 120 из 25 140 фото
1 из 3

We love to collaborate, whenever and wherever the opportunity arises. For this mountainside retreat, we entered at a unique point in the process—to collaborate on the interior architecture—lending our expertise in fine finishes and fixtures to complete the spaces, thereby creating the perfect backdrop for the family of furniture makers to fill in each vignette. Catering to a design-industry client meant we sourced with singularity and sophistication in mind, from matchless slabs of marble for the kitchen and master bath to timeless basin sinks that feel right at home on the frontier and custom lighting with both industrial and artistic influences. We let each detail speak for itself in situ.

Gorgeous custom rental cabins built for the Sandpiper Resort in Harrison Mills, BC. Some key features include timber frame, quality Woodtone siding, and interior design finishes to create a luxury cabin experience.
Photo by Brooklyn D Photography

This natural stone veneer fireplace is made with the Quarry Mill's Torrington thin stone veneer. Torrington natural stone veneer is a rustic low height ledgestone. The stones showcase a beautiful depth of color within each individual piece which creates stunning visual interest and character on large- and small-scale projects. The pieces range in color from shades of brown, rust, black, deep blue and light grey. The rustic feel of Torrington complements residences such as a Northwoods lake house or a mountain lodge. The smaller pieces of thin stone veneer can be installed with a mortar joint between them or drystacked with a tight fit installation. With a drystack installation, increases in both the mason’s time and waste factor should be figured in.
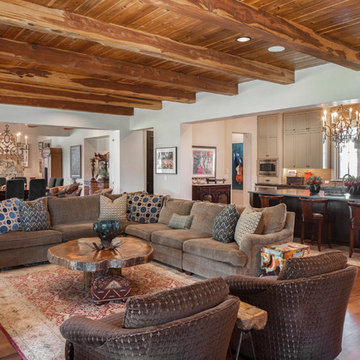
Fine Focus Photography
Источник вдохновения для домашнего уюта: открытая гостиная комната в стиле рустика с белыми стенами, темным паркетным полом, коричневым полом и коричневым диваном
Источник вдохновения для домашнего уюта: открытая гостиная комната в стиле рустика с белыми стенами, темным паркетным полом, коричневым полом и коричневым диваном
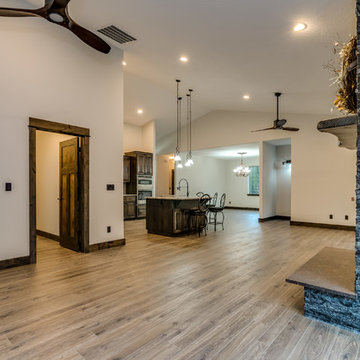
Redhog Media
На фото: большая открытая гостиная комната в стиле рустика с полом из ламината, печью-буржуйкой, фасадом камина из камня и коричневым полом
На фото: большая открытая гостиная комната в стиле рустика с полом из ламината, печью-буржуйкой, фасадом камина из камня и коричневым полом
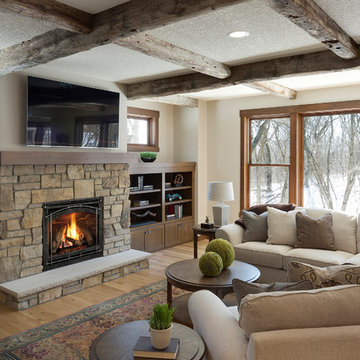
Пример оригинального дизайна: открытая гостиная комната среднего размера в стиле рустика с белыми стенами, светлым паркетным полом, стандартным камином, фасадом камина из камня, отдельно стоящим телевизором и бежевым полом
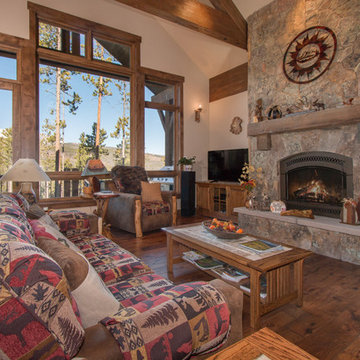
Tammi T Photography
На фото: парадная, изолированная гостиная комната среднего размера в стиле рустика с бежевыми стенами, темным паркетным полом, стандартным камином, фасадом камина из камня и коричневым полом без телевизора
На фото: парадная, изолированная гостиная комната среднего размера в стиле рустика с бежевыми стенами, темным паркетным полом, стандартным камином, фасадом камина из камня и коричневым полом без телевизора
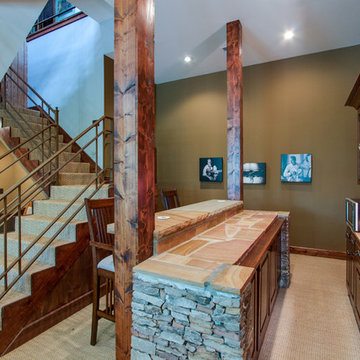
Идея дизайна: большая открытая гостиная комната в стиле рустика с домашним баром, бежевыми стенами, ковровым покрытием, стандартным камином, фасадом камина из камня, отдельно стоящим телевизором и бежевым полом
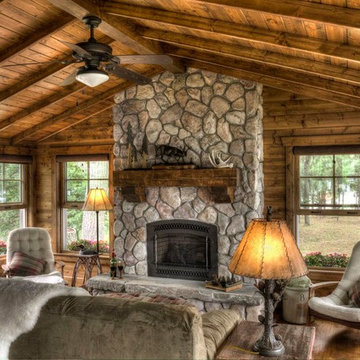
Свежая идея для дизайна: открытая гостиная комната среднего размера в стиле рустика с коричневыми стенами, паркетным полом среднего тона, стандартным камином, фасадом камина из камня и коричневым полом - отличное фото интерьера

Longview Studios
Свежая идея для дизайна: гостиная комната в стиле рустика с паркетным полом среднего тона, стандартным камином, фасадом камина из камня и скрытым телевизором - отличное фото интерьера
Свежая идея для дизайна: гостиная комната в стиле рустика с паркетным полом среднего тона, стандартным камином, фасадом камина из камня и скрытым телевизором - отличное фото интерьера

James Ray Spahn
Свежая идея для дизайна: открытая гостиная комната в стиле рустика с белыми стенами, паркетным полом среднего тона, стандартным камином, фасадом камина из камня, отдельно стоящим телевизором, коричневым полом и ковром на полу - отличное фото интерьера
Свежая идея для дизайна: открытая гостиная комната в стиле рустика с белыми стенами, паркетным полом среднего тона, стандартным камином, фасадом камина из камня, отдельно стоящим телевизором, коричневым полом и ковром на полу - отличное фото интерьера

На фото: изолированная гостиная комната в стиле рустика с домашним баром, синими стенами, светлым паркетным полом, стандартным камином, фасадом камина из бетона, телевизором на стене, бежевым полом и синим диваном
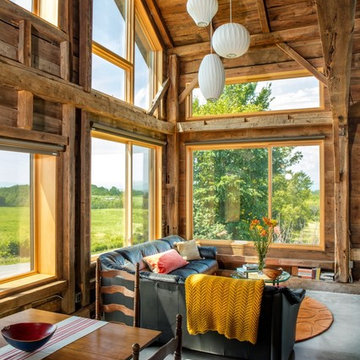
Bob Schatz
Идея дизайна: открытая, парадная гостиная комната среднего размера в стиле рустика с коричневыми стенами, бетонным полом и серым полом без камина, телевизора
Идея дизайна: открытая, парадная гостиная комната среднего размера в стиле рустика с коричневыми стенами, бетонным полом и серым полом без камина, телевизора
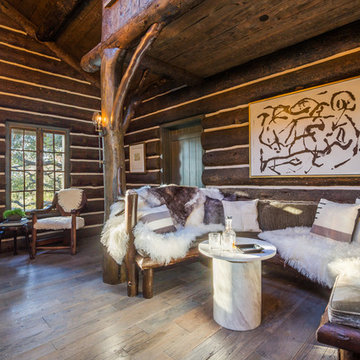
Anthony Barcelo
Пример оригинального дизайна: гостиная комната в стиле рустика с темным паркетным полом
Пример оригинального дизайна: гостиная комната в стиле рустика с темным паркетным полом
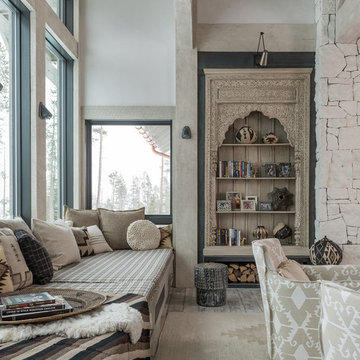
Rustic Zen Residence by Locati Architects, Interior Design by Cashmere Interior, Photography by Audrey Hall
Идея дизайна: гостиная комната в стиле рустика с с книжными шкафами и полками, белыми стенами, светлым паркетным полом и ковром на полу
Идея дизайна: гостиная комната в стиле рустика с с книжными шкафами и полками, белыми стенами, светлым паркетным полом и ковром на полу

Vance Fox
На фото: изолированная комната для игр среднего размера в стиле рустика с бежевыми стенами, бетонным полом, стандартным камином, фасадом камина из металла, телевизором на стене и ковром на полу
На фото: изолированная комната для игр среднего размера в стиле рустика с бежевыми стенами, бетонным полом, стандартным камином, фасадом камина из металла, телевизором на стене и ковром на полу
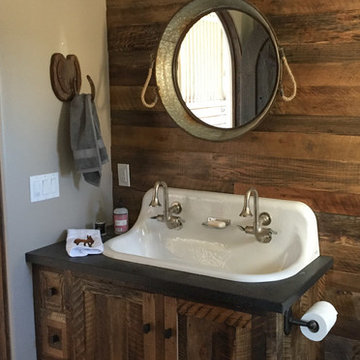
Идея дизайна: маленькая гостиная комната в стиле рустика для на участке и в саду
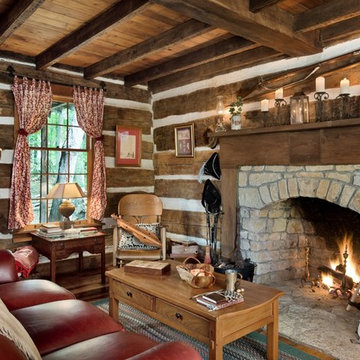
Roger Wade Studio - Hearth Room, The goal here was to keep the patina on the logs though we scrubbed & cleaned them several times. The vintage cabin is approx. 175 yrs. old. There is no better place to spending a winter’s evening in front of a warming fire in this cozy log cabin.
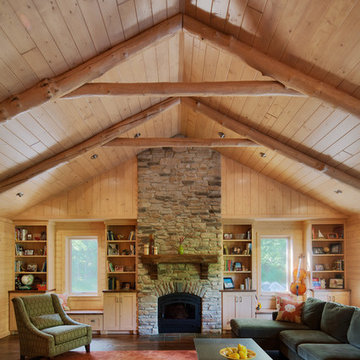
New family room with a view of the new fireplace flanked by window seats and the wood ceiling with exposed log beams and collar ties. Photography: Fred Golden

This homage to prairie style architecture located at The Rim Golf Club in Payson, Arizona was designed for owner/builder/landscaper Tom Beck.
This home appears literally fastened to the site by way of both careful design as well as a lichen-loving organic material palatte. Forged from a weathering steel roof (aka Cor-Ten), hand-formed cedar beams, laser cut steel fasteners, and a rugged stacked stone veneer base, this home is the ideal northern Arizona getaway.
Expansive covered terraces offer views of the Tom Weiskopf and Jay Morrish designed golf course, the largest stand of Ponderosa Pines in the US, as well as the majestic Mogollon Rim and Stewart Mountains, making this an ideal place to beat the heat of the Valley of the Sun.
Designing a personal dwelling for a builder is always an honor for us. Thanks, Tom, for the opportunity to share your vision.
Project Details | Northern Exposure, The Rim – Payson, AZ
Architect: C.P. Drewett, AIA, NCARB, Drewett Works, Scottsdale, AZ
Builder: Thomas Beck, LTD, Scottsdale, AZ
Photographer: Dino Tonn, Scottsdale, AZ
Коричневая гостиная комната в стиле рустика – фото дизайна интерьера
6